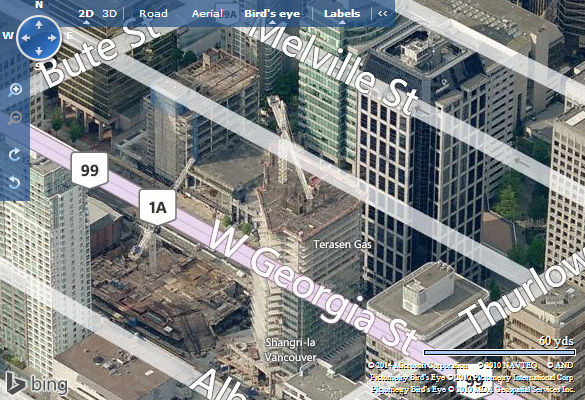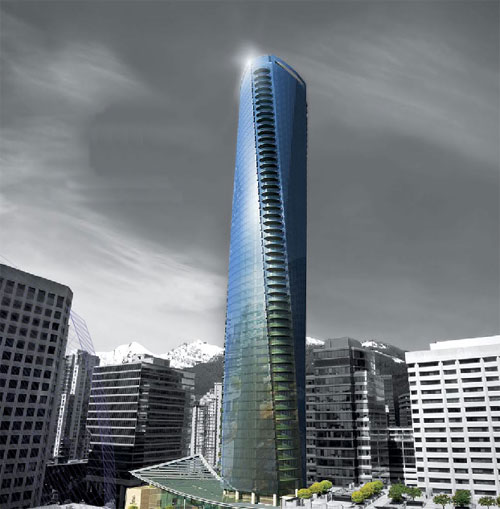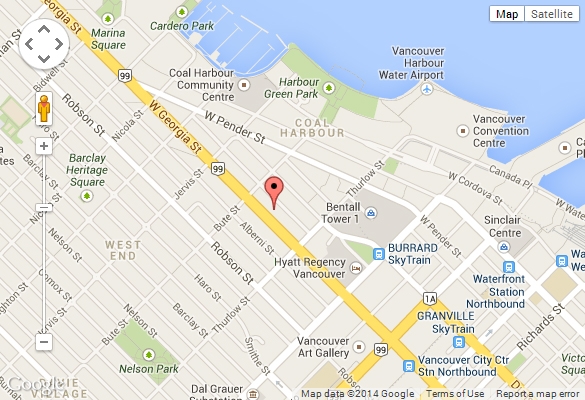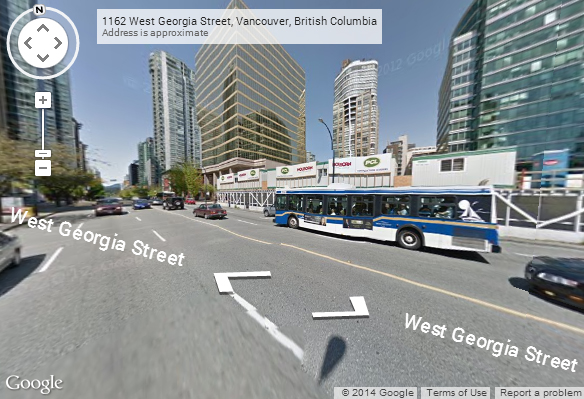BUILDING WEBSITE Trump Vancouver at 1151 West Georgia Street, Vancouver, BC, V6E 3G4, Coal Harbour Neighbourhood, 63 levels with 147 Hotel Suites and 218 condos. Formerly The Ritz-Calton, Donald Trump has lent his name to revamp the Arthur Erickson designed project by the Holborn Group. The twisting design of the tower allows each residential unit to have a unique view over looking the city, Coal Harbour or the mountains. The Trump Hotel and Tower are synonymous with luxury, quality and perfection. This website contains: current building MLS listings & MLS sale info, building floor plans & strata plans, pictures of lobby & common area, developer, strata & concierge contact info, interactive 3D & Google location Maps link
www.6717000.com/maps with downtown intersection virtual tours, downtown listing assignment lists of buildings under construction & aerial/satellite pictures of this building. For more info, click the side bar of this page or use the search feature in the top right hand corner of any page. Building map location; Building #76-Map2, Coal Harbour, Bayshore Area & Part of Westend.
- Strata Company:
- N/A
- Concierge:
- N/A
- On Site Manager:
- N/A
- Developer:
- Holborn Group of Companies 604-688-8387
- Architect:
- DYS Architects 604-669-7710
Google Map
Please click the image above to view full map. This will open in a new window.
Bing Map

Please click the image above to view full map. This will open in a new window.
Google Street View
Please click the image above to view full map. This will open in a new window.
| Five years ago, plans were first announced for an Arthur Erickson-designed Ritz-Carlton Hotel tower at a site across the street from the Shangri-La Hotel. The project was temporarily put on hold when the 2008 recession hit. It was revived in 2012 when markets showed signs of improvement, but without the Ritz-Carlton’s brand nor involvement.
Erickson’s design was a glass version of the famous Turning Torso in Malmo, Sweden, designed by world renown Spanish architect Santiago Calatrava. Erickson's tower would twist 45-degrees from the ground level, it was no doubt one of the most beautiful and architecturally pleasing skyscrapers proposed for Vancouver.
Eight floors have been added to the building through lower ceiling heights and the City of Vancouver’s approval of the developer’s request to increase the building’s height by 5-metres. The tower now stands at 67-storeys and a height of 188-metres (616-feet), giving the allowance to increase the number of condo units from 163 to 218 and hotel rooms from 127 to 147. In contrast, Shangri-La Vancouver is 201-metres (659-feet).
The building’s new brand – the Trump Tower Vancouver. This is all part of the Holborn Group’s strategy to market the luxury building to international (wealthy) buyers. It is important to note that Donald Trump is not investing in the tower, he is merely selling his Trump brand to the developer.
|

Entrance
|

Pool Bar Night Club
|

Trump Vancouver Development Illustration
|

Trump Vancouver Development Illustration
|
|
Details
- Engineered hardwood floors
- Open-plan living, dining and kitchen
- Custom automation system
- Motorized blinds
- Temperature control
- Lighting
- Security
- Fully air conditioned
- Radiant electric heating in master ensuite
- Gas connection on balcony
- Pre-wired for home security, wireless, voice, data and entertainment
- Washer / dryer
Kitchen
- Soft-touch slam-free closures
- Stainless steel side and backsplash
- Polished white crystalline glass countertop
- Under-cabinet lighting
- Terrazzo oversized-tile floors
- Wine bar
- Stainless steel frige with freezer drawer
- Gas cook top
- Convection over
- Dishwasher
- Steam oven
- Coffee machine
- Warming drawer
- Range hood
- Stainless steel microwave
|
Powder Room
- Stone resin pedestal sink
- Full height mirrored wall
- Marble flooring
- Wall mounted faucet
Master Ensuite
- Marble floor and walls
- Radiant electric heating
- Enclosed, glazed wet rooms
- Shower head and handheld shower
- Volcanic limestone tub and sink
- Black granite or marble countertip
- Cessi faucet and bathroom accessories
- Wall-hung toilet
- Lighted mirror with defogger
Closets
- Melamine clad walls and shelving
- Glass front drawers
- Built-in LED lighting
Hotel Amenities
- Chauffeured Roos-Royce car service
- Champagne bar
- Pool Bar & nightclub
- Mar-a-lago spa
- Chinese restaurant
- Conference centre
- Swimming pool and outdoor hot tub
- Banquet room
- Attache service
- 24/7 doorman and concierge
|
|



1)
Click
Here For Printable Version Of Above Map
2)
Click
here for Colliers full downtown area map in PDF format (845 KB)


Top
|

Entrance
|

Pool Bar Night Club
|

Trump Vancouver Illustration
|

Trump Vancouver Illustration
|

Trump Vancouver Illustration
|

Trump Vancouver Illustration
|

Trump Vancouver Illustration
|

Trump Vancouver Illustration
|

Trump Vancouver Illustration
|

Trump Vancouver Illustration
|

Trump Vancouver Illustration
|

View
|
|
































