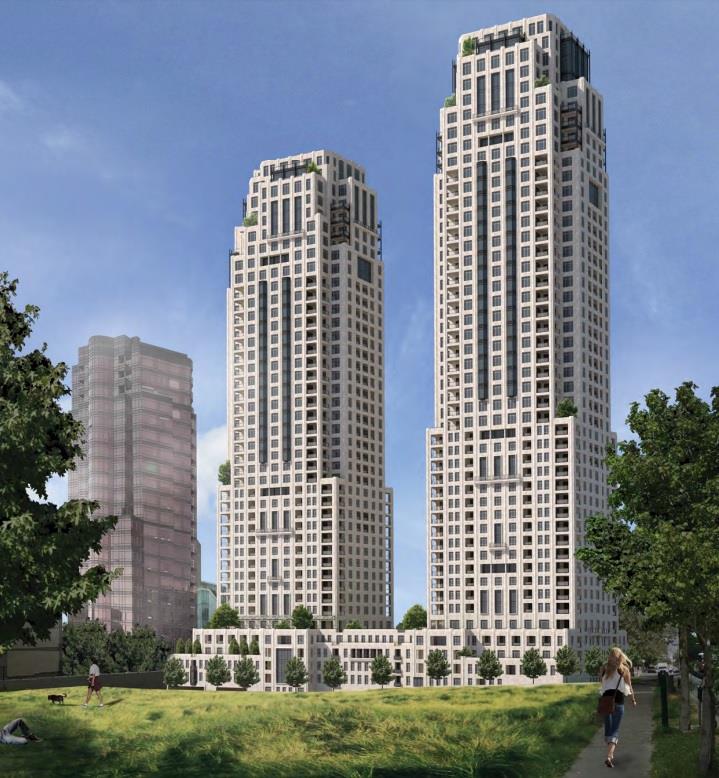
1444 Alberni Street, Vancouver, BC, V6G 2Z4
- Levels:
- 43
- Suites:
- 443
- Status:
- Proposed
- Built:
- 2022
- Map:
- 2 - Coal Harbour, Bayshore Area & Part of Westend
- Concierge:
- N/A
- On Site Manager:
- N/A
- Type:
- Under Construction
- Bldg #:
- 85
PRINT VIEW
Need more information on this building click here

Building Website: Alberni, 1444 Alberni Street, Vancouver, BC, Canada V6G 2Z4. Designed by a partnership of Robert A. M. Stern Architects, and Musson Cattell Mackey, the 43- and 48-storey residential towers were conceived to work beautifully within the residential context of the neighbourhood in terms of design and scale. Influenced by historic Vancouver architecture, Alberni towers have solid, classic brick facades and period embellishments. There is a total of 443 units, 314 market strata units and 129 market rental units. This website contains: current building MLS listings & MLS sale info, building floor plans & strata plans, pictures of lobby & common area, developer, strata & concierge contact info, interactive 3D & Google location maps link www.6717000.com/maps with downtown intersection virtual tours, downtown listing assignment lists of buildings under construction & aerial/satellite pictures of this building. For more info, click the side bar of this page or use the search feature in the top right hand corner of any page. Building map location; Buiding #85 - Map 2, Coal Harbour, Bayshore Area & Part of Westend. This residential area in downtown Vancouver is between Denman and Robson villages and directly adjacent to Vancouver’s business district. As central as you can be in the city, a short stroll takes you to the ocean in Coal Harbour and to Stanley Park.
- Strata Company:
- N/A
- Concierge:
- N/A
- On Site Manager:
- N/A
- Developer:
- Landa Global Properties 604-738-0988
- Architect:
- Robert A.M. Stern / MCM Parnership 212-967-5100 / 604-6
Google Map
Bing Map
Google Street View
View Larger Map| Designed by a partnership of Robert A. M. Stern Architects (RAMSA), and Musson Cattell Mackey (MCMP), the 43- and 48-storey residential towers were conceived to work beautifully within the residential context of the neighbourhood in terms of design and scale. Influenced by historic Vancouver architecture, Alberni towers have solid, classic brick fa?ades and period embellishments. | ||||
|
||||
| This residential area in downtown Vancouver is between Denman and Robson villages and directly adjacent to Vancouver?s business district. As central as you can be in the city, a short stroll takes you to the ocean in Coal Harbour and to Stanley Park. This neighbourhood is also walking distance to transit, entertainment, and everything you need ? from Chanel, Tiffany?s, and Prada on the Alberni Street Luxury Corridor, fine dining at Hawksworth or Market restaurants, and cheerful spots along Denman in the West End. |
||||


1) Click Here For Printable Version Of Above Map 2) Click here for Colliers full downtown area map in PDF format (845 KB) |












