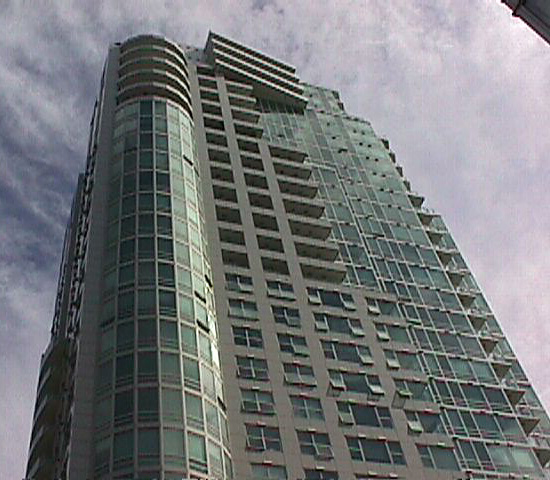
- Levels:
- 33
- Suites:
- 162
- Status:
- Completed
- Built:
- 1993
- Map:
- 1 - Concord Pacific, Downtown & Yaletown Area
- Concierge:
- N/A
- On Site Manager:
- 604-684-6291
- Type:
- Freehold
- Bldg #:
- 019
PRINT VIEW

888 Beach, a 3 building complex of luxury condos and townhomes, situated on English Bay in Vancouver, BC. Canada
- Strata Company:
- Vancouver Condominum (604-604-682-1587)
- Concierge:
- N/A
- On Site Manager:
- 604-684-6291
- Developer:
- N/A
- Architect:
- N/A
Google Map
Bing Map
Google Street View
View Larger Map|
The
emergence of a new style of exceptional residences serves to demonstrate
the cosmopolitan evolution of any great city. In Vancouver, the False
Creek waterfront provides one of the finest natural settings for a sophisticated
urban lifestyle. The distinctive quality of the residences at 888 Beach
Avenue herald the city's arrival on his international stage. From an
ideal waterfront setting, residents enjoy an unparalleled range of recreational
amenities. This is a consummate lifestyle further enhanced by proximity
to the downtown business core, fine shops and Vancouver's many cultural
venues.
888 Beach Avenue provides a protected sanctuary for its owners. Exceptionally detailed planning of the street level of 888 Beach Avenue has produced not only state-of-the-art architectural design, but also the magical experience of European gardens and courtyards in the heart of an urban retreat. At the north west corner, Beach Tower rises 33 stories from the highest elevation on the site. Diagonally opposite and several levels lower, Ocean Tower rises 18 stories, maximizing the views from both towers. The Courtyard residences create an attractive enclosure framing and protecting the site. An indoor pool and training room are found on the main level as well as gracious lobbies with adjacent fireside library lounges overlooking the courtyard greenery and water features. A concierge service enables the prescreening of visitors enhancing the convenience and security of this exceptional development. | ||||||
| ||||||
|
1) Click Here For Printable Version Of Above Map 2) Click here for Colliers full downtown area map in PDF format (845 KB) |
||||||



































