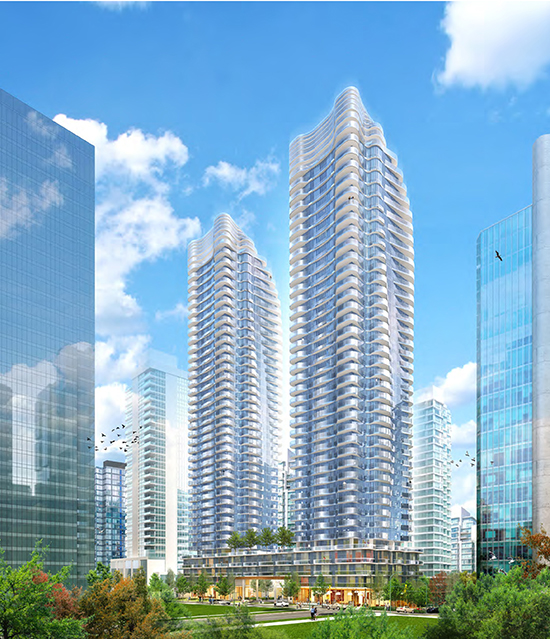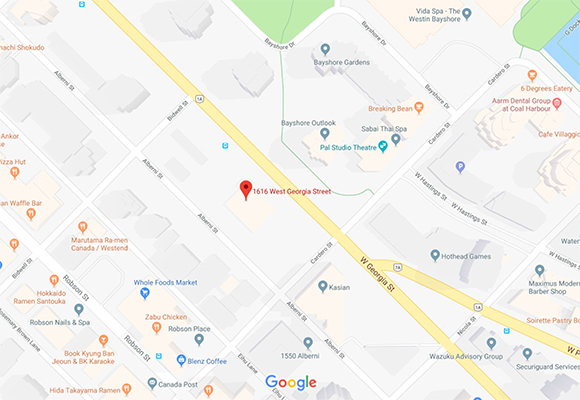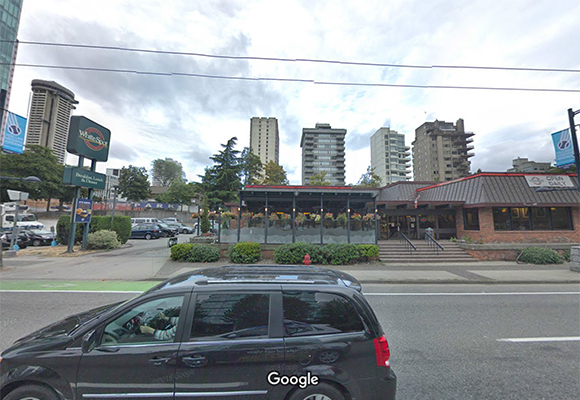
1616 West Georgia, vancouver, BC, V6G 2V5
- Levels:
- 39
- Suites:
- 445
- Status:
- N/A
- Built:
- N/A
- Map:
- 2 - Coal Harbour, Bayshore Area & Part of Westend
- Concierge:
- N/A
- On Site Manager:
- N/A
- Type:
- Freehold
- Bldg #:
- 87
PRINT VIEW
Need more information on this building click here

BUILDING WEBSITE 1616 West Georgia Street, Vancouver, BC, V6G 2V5, Coal Harbour Neighborhood, 455 suites, in tow 39-storey towers, estimated completion 2022. This website contains: current building MLS listings & MLS sale info, building floor plans & strata plans, pictures of lobby & common area, developer, strata & concierge contact info, interactive 3D & Google location Maps link www.6717000.com/maps with downtown intersection virtual tours, downtown listing assignment lists of buildings under construction & aerial/satellite pictures of this building. For more info, click the side bar of this page or use the search feature in the top right hand corner of any page. Building map location; Building #87-Map2, Coal Harbour, Bayshore Area & Part of Westend.
- Strata Company:
- N/A
- Concierge:
- N/A
- On Site Manager:
- N/A
- Developer:
- N/A
- Architect:
- IBI Group 604-683-8797
Google Map
Please click the image above to view full map. This will open in a new window.
Google Street View
Please click the image above to view full map. This will open in a new window.
| 1616 West Georgia is located at the conjunction of the West End, Coal Harbour, and Downtown. All of your daily needs are fulfilled with an easy stroll from your front door. Walking, jogging, cycling, roller blading, swimming, kayaking, sail boarding, rowing ? just minutes away to Coal Harbour and the world-renowned Stanley Park. A wide range of multicultural boutiques, cafes, restaurants, and shops along vibrant Robson and Denman.
1616 West Georgia proposed suite arrangement are 216 x 1-bedrooms, 179 x 2-bedrooms, 56 x 3-bedrooms, 4 x townhomes View the Re-Zoning Application |

1) Click Here For Printable Version Of Above Map 2) Click here for Colliers full downtown area map in PDF format (845 KB) |
Top |
















