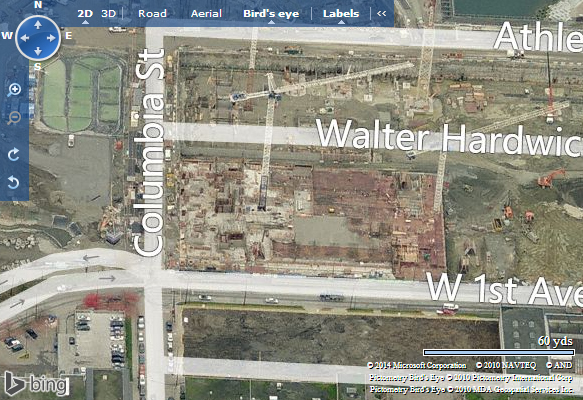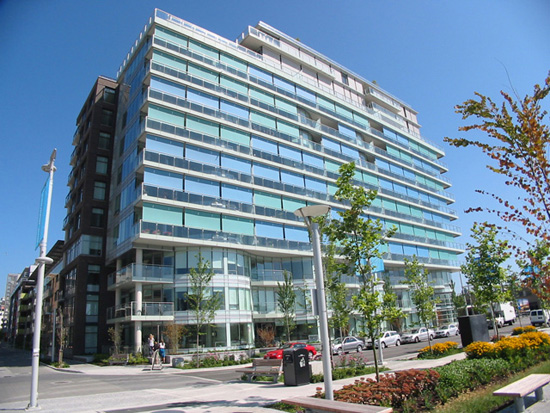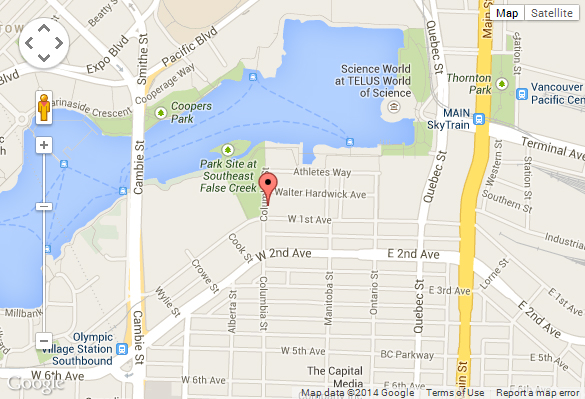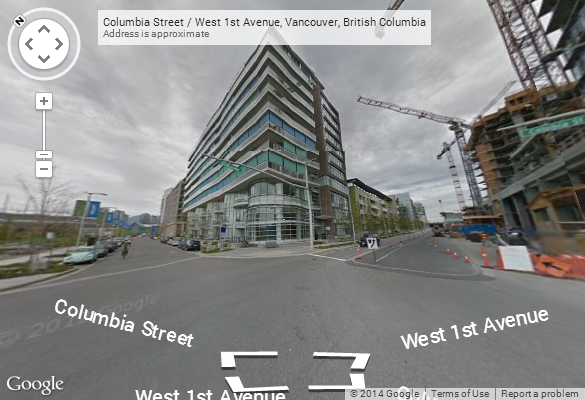BUILDING WEBSITE 181 West 1st at 181 West 1st Avenue, Vancouver, BC, Southeast of False Creek Neighbourhood, 733 suites, building will be completed 2010. This website contains: current building MLS listings & MLS sale info, building floor plans & strata plans, pictures of lobby & common area, developer, strata & concierge contact info, interactive 3D & Google location Maps link
www.6717000.com/maps with downtown intersection virtual tours, downtown listing assignment lists of buildings under construction & aerial/satellite pictures of this building. For more info, click the side bar of this page or use the search feature in the top right hand corner of any page. Building map location; Building #4-Map 3, East Coal Harbour, Gastown, Downtown & Citygate Area..
- Strata Company:
- Crosby Property Management (604.683.8900)
- Concierge:
- N/A
- On Site Manager:
- N/A
- Developer:
- Millennium Development Corporation (604) 688-2300
- Architect:
- GBL Architects Inc. (604) 736-1156
Google Map
Please click the image above to view full map. This will open in a new window.
Bing Map

Please click the image above to view full map. This will open in a new window.
Google Street View
Please click the image above to view full map. This will open in a new window.
|
A green utopia within the
city, a showcase of master planning, enlightened architecture and sustainable
living. More than a wonderful place for the fortunate and discerning buyers who
call it home, it will be a place to visit, dock your boat, stroll the seawall,
watch the dragon boats, shop for specialty items, take a class...
City of Vancouver Planning
Department additional Information
-
The
Southeast False Creek Vision
-
City
of Vancouver Creating A Sustainable Community
-
Southeast
False Creek: Development Applications
|
Styling
- Homes oriented to optimize views, light and fresh air
- Extensive balconies
- In-msuite storage and flex space
- Over-height ceilings
Appliances
- Eggersmann cabinetry
- Sub-Zero refrigerator
- Energy Star Miele appliances
- Panasonic microwave
- Dornbracht polished chrome faucets
Amenities
- Club Millennium - indoor pool, hot tub, sauna, steam room and
change rooms
- Fitness room and lounge
|
Design
- Ceiling-mounted radiant capillary heating and cooling system
- Limestone flooring in bathroom
- Wool carpeting in bedrooms
- Wood floors in living area
- Composite stone countertops
- Water saving dual-flush toilets
- High-performance rain screen wall system with superior insulating
technology
Technology
- State-of-the-art cabling architecture
- Energy monitoring system
- Security card access to main entries
- Enter-phone system with in-msuite monitoring
|
|

Corner Of 1st & Columbia
|

Entrance
|

Lobby
Picture Taken July 2010
|

Loung
Picture Taken July 2010
|

181 W. 1st Looking West Into Hinge Park
Picture Taken July 2010
|

Courtyard
Picture Taken July 2010
|
|

Click
Above Picture For Large View
Click Here To Print
Above Picture

Click Here For Large View & Legend



Click Here For Large View
Click Here For Printable View

Click
Above Picture For Large View
Click Here To Print
Above Picture


1)
Click
Here For Printable Version Of Above Map
2)
Click
here for Colliers full downtown area map in PDF format (845 KB)


Click
Here To Print Building Pictures - 6 Per Page
|

181 W. 1st
Picture Taken July 2010
|

Entrance
Picture Taken July 2010
|

Entrance
Picture Taken July 2010
|

Concierge
Picture Taken July 2010
|

Concierge Desk
Picture Taken July 2010
|

Lobby
Picture Taken July 2010
|

Lobby
Picture Taken July 2010
|

Lobby
Picture Taken July 2010
|

Lobby
Picture Taken July 2010
|

Elevators
Picture Taken July 2010
|

Walkway
Picture Taken July 2010
|

Fitness Centre
Picture Taken July 2010
|

Fitness Centre
Picture Taken July 2010
|

Lounge
Picture Taken July 2010
|

Lounge
Picture Taken July 2010
|

Lounge
Picture Taken July 2010
|

Lounge
Picture Taken July 2010
|

Kitchen Area
In Lounge
Picture Taken July 2010
|

Kitchen Area
In Lounge
Picture Taken July 2010
|

Kitchen Area
In Lounge
Picture Taken July 2010
|

Looking Down
Columbia
Picture Taken July 2010
|

181 W. 1st With
Wall Centre
False Creek
Across Road
Picture Taken July 2010
|

Wall Centre
False Creek
Picture Taken July 2010
|

Wall Centre
False Creek
Picture Taken July 2010
|

181 W. 1st &
151 W. 1st (Rental)
Picture Taken Picture
Taken July 2010
|

181 W. 1st &
151 W. 1st
Picture Taken July 2010
|

181 W. 1st Looking
West Into Hinge Park
|

Courtyard & 151 W. 1st
|

False Creek &
South of 1st Ave.
Looking North
181 W. 1st on Right
Park on Left
Picture Taken July 2010
|

Corner of 1st & Columbia
Picture Taken July 2010
|

1st & Columbia
Looking West
Picture Taken July 2010
|

1st Ave. Looking West
|

151 W. 1st
Rental Bldg.
Picture Taken July 2010
|

Back Of 151 W. 1st
Picture Taken July 2010
|

181 W. 1st & 151 W. 1st
|

151 W. 1st
|

Rental Bldg.
On Walter Hardwick
Picture Taken July 2010
|

Lane Between
151 W. 1s
t &
Vacant Lot
Picture Taken July 2010
|

151 W. 1st Entrance
|

151 W. 1st Address
|
|
| Top |



































































