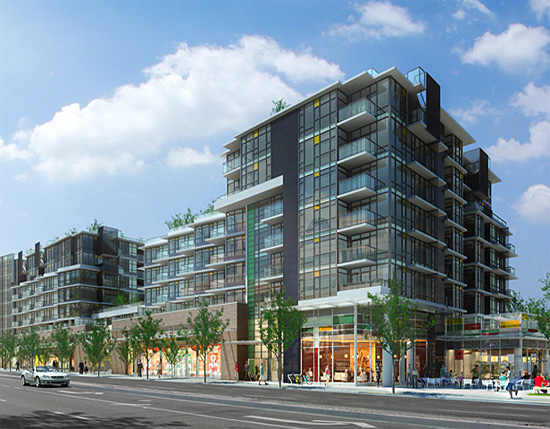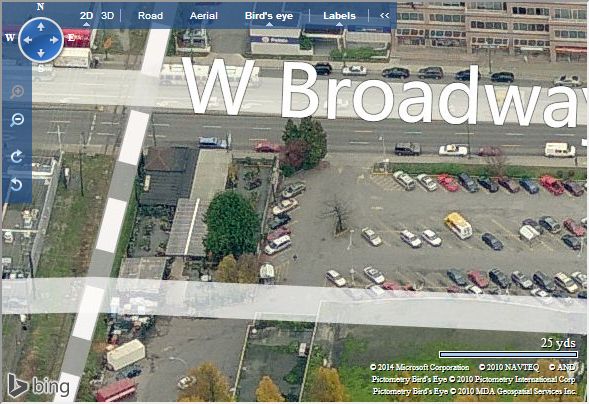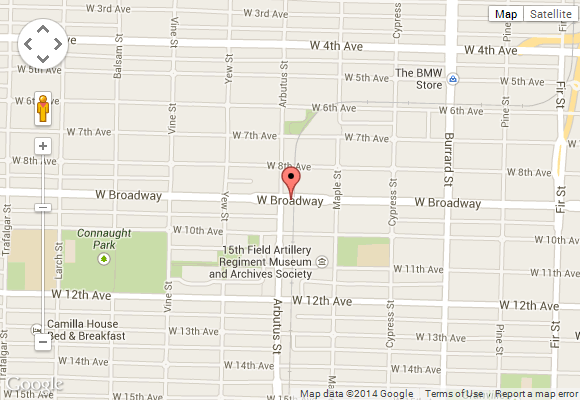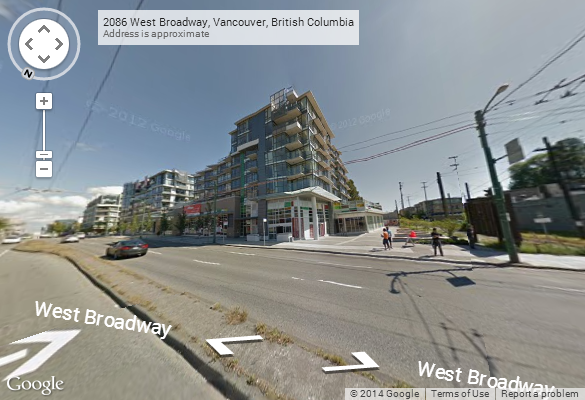
2080 West Broadway, Vancouver, BC, V6J 1Z4
- Levels:
- 8
- Suites:
- 134
- Status:
- Completed
- Built:
- 2012
- Map:
- 7 - Kitsilano
- Concierge:
- N/A
- On Site Manager:
- N/A
- Type:
- Freehold
- Bldg #:
- 184
PRINT VIEW
Need more information on this building click here

BUILDING WEBSITE 2080 W Broadway, Vancouver, BC, Canada V6J 1Z4 (at Broadway & Maple in Kitsilano) ?Pinnacle Living on Broadway? Modern Sophistication with Classic Elagance, Construction to start August 2010, ?Mid-Rise with Seven Levels, ?134 units consisting of 81 one bed, 48 two beds, 3 Bachelors & 3 Townhouses, three levels of underground parking, Air Conditioning will be standard for all units, Included Appliances; ?Frigidaire Washers & Dryers, Ovens from Bosch & Fisher Paykel Refrigerators, ?Architect; Howard Bingham Hill & Ramsay Worden Architects, Developer; Pinnacle International ? Michael Decottis, ?Marketing; Anson Realty - Grace Kwok ? 604-876-9222 ? [email protected] ?Display Suite; 2080 West Broadway - 604-739-2080 (off) 604-739-2081 (fax) ?Website; http://www.6717000.com/2080broadway , Expected Occupancy Summer 2012.
City of Van Link for Permits - http://www.urbandb.com/document/2080-west-broadway-2009-05-20.pdf
Urbandb - http://www.urbandb.com/canada/british-columbia/vancouver/2080-west-broadway/
This website contains: current building MLS listings & MLS sale info, building floor plans & strata plans, pictures of lobby & common area, developer, strata & concierge contact info, interactive 3D & Google location Maps link www.6717000.com/maps with downtown intersection virtual tours, downtown listing assignment lists of buildings under construction & aerial/satellite pictures of this building. For more info, click the side bar of this page or use the search feature in the top right hand corner of any page. Building map location; Building #183-Map 4, False Creek, Granville Island & Pennyfarthing Area.
City of Van Link for Permits - http://www.urbandb.com/document/2080-west-broadway-2009-05-20.pdf
Urbandb - http://www.urbandb.com/canada/british-columbia/vancouver/2080-west-broadway/
This website contains: current building MLS listings & MLS sale info, building floor plans & strata plans, pictures of lobby & common area, developer, strata & concierge contact info, interactive 3D & Google location Maps link www.6717000.com/maps with downtown intersection virtual tours, downtown listing assignment lists of buildings under construction & aerial/satellite pictures of this building. For more info, click the side bar of this page or use the search feature in the top right hand corner of any page. Building map location; Building #183-Map 4, False Creek, Granville Island & Pennyfarthing Area.
- Strata Company:
- N/A
- Concierge:
- N/A
- On Site Manager:
- N/A
- Developer:
- Pinnacle International (604) 602-7747
- Architect:
- Bingham + Hill Architects (604) 688-8254
Google Map
Please click the image above to view full map. This will open in a new window.
Bing Map

Please click the image above to view full map. This will open in a new window.
Google Street View
Please click the image above to view full map. This will open in a new window.
| ||
|
1) Click Here For Printable Version Of Above Map 2) Click here for Colliers full downtown area map in PDF format (845 KB) |
||
Top | ||
























