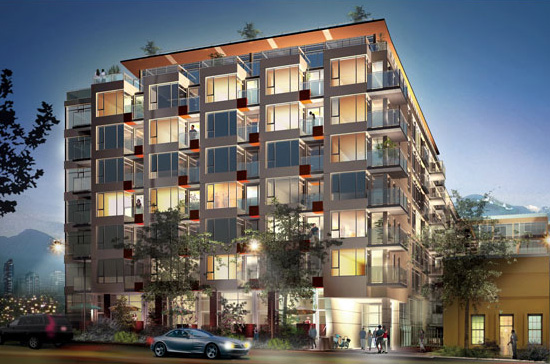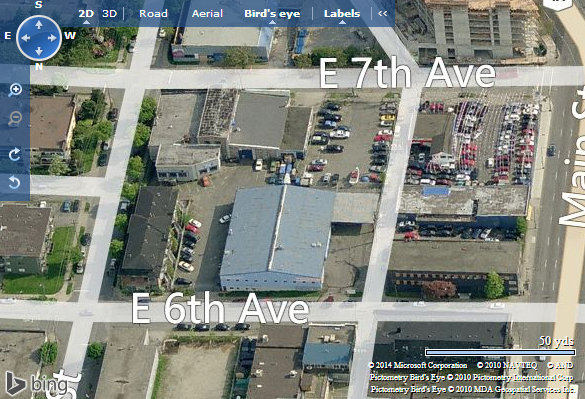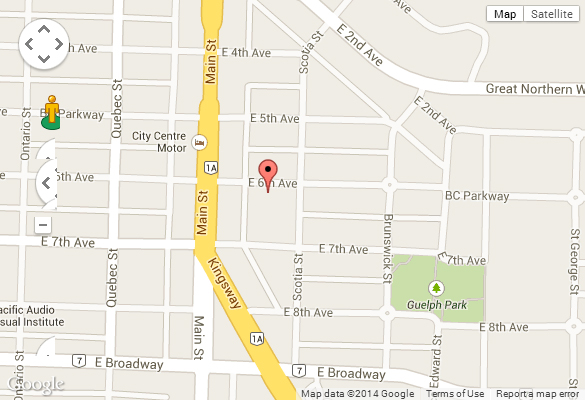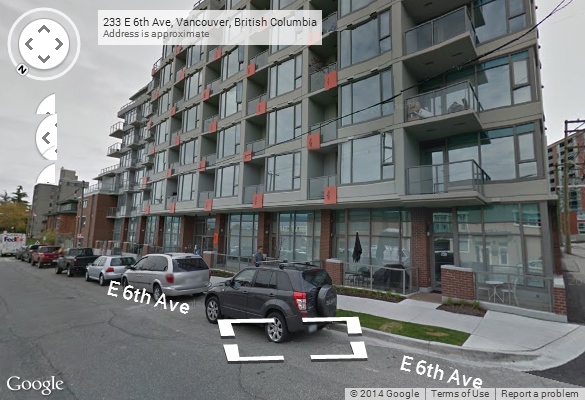
District
250 East 6th Ave, Vancouver, BC, V5T 1J8CANADA
- Levels:
- 9
- Suites:
- 251
- Status:
- Completed
- Built:
- 2012
- Map:
- 5 - Mount Pleasant Area
- Concierge:
- N/A
- On Site Manager:
- N/A
- Type:
- Freehold
- Bldg #:
- 006
PRINT VIEW


BUILDING WEBSITE District at 250 E 6th, in Mount Pleasant – half a block off Main Street, 130 condos in north building, 9 storeys, 425 – 885 sf, 103 units & 10-storeys will be in the first building at 255 E. 7th Ave. + a restored heritage building that will be used as commercial space, Developer; Amacon, Development web site
www.southmaindistrict.com , Display suite; 299 E 7th – 604-879-2010,
[email protected] Nic Jenson – sales manager 604-319-1029. Expected Completion. This website contains: current building MLS listings & MLS sale info, building floor plans & strata plans, pictures of lobby & common area, developer, strata & concierge contact info, interactive 3D & Google location Maps link
www.6717000.com/maps with downtown intersection virtual tours, downtown listing assignment lists of buildings under construction & aerial/satellite pictures of this building. For more info, click the side bar of this page or use the search feature in the top right hand corner of any page. Building map location; Building #006-Map5.
- Strata Company:
- Baywest Management Corporation (604-257-0325 )
- Concierge:
- N/A
- On Site Manager:
- N/A
- Developer:
- Amacon Development Corporation 604.602.7700
- Architect:
- IBI/HB Architects (604) 683-8797
Google Map
Please click the image above to view full map. This will open in a new window.
Bing Map

Please click the image above to view full map. This will open in a new window.
Google Street View
Please click the image above to view full map. This will open in a new window.
|
Overview of the District
Both District buildings have been designed to fit right in. Similar to the community itself, the project has art spaces, sustainable features, green outdoor spots for friendly chats, and all sorts of other stuff we think you’ll like. Located close enough to the area’s cultural scene so you can feel it, but not so close that you can hear it, this is a prime spot. This is District.
There are two brand new buildings: 255 E. 7th Ave. & 250 E. 6th Ave,. and a fully restored heritage building 299 E. 7th Ave. After all, mixing the old with the new is what we’re all about.
Inside
Downstairs, we’ve got your indoor times covered. We’ll be installing the most kitted-out media room you could imagine. With surround sound, a big flat screen, comfy seats and a wet bar.
Yes, you read that right. Wet bar.
If fitness is your thing, the building also has a full workout room. That means an actual gym including cardio machines and free weights, not just some creaky pulley-operated contraption from the eighties.
Outside
What do you normally see on the tops of buildings? People you don’t know, in a penthouse you can’t afford. We didn’t much like the sound of that, so instead, we’re building two rooftop patios for everyone. They’ve got big barbecues, lots of lounging spots, a shared vegetable garden, and even a couple of fireplaces. Don’t like heights? Then check out the courtyard between the residences and heritage building. Take a seat on a bench, and have a deep thought or two.
Maybe you’ll think. “Hey, who does all this gardening? It’s really nice.”
The answer is, “Not you, so don’t worry about it… ever.”
|
Interior
- Aarchitecture by IBI/HB Architects
- Solid core walnut wood entry door
- Over-height 8'6" ceilings
- Engineered hardwood flooring in entry, kitchen, living and dining room
- Wall-to-wall carpeting in bedrooms
- Oversized windows
- Washer and dryer
Environment
- Low VOC Paints
- Double glazed thermal windows
- Individual room temperature control
- Recycling station
Security
- Keyless garage and lobby entrance
- Underground gated parking
- Restricted elevator floor access
- Pre-wired for security alarm
- Fire protection system
- Fully sprinkled reinforced concrete building
|
Bathroom
- Flat-panel wood vanity
- Stone slab countertop
- Undermount rectangular basin
- 12"x24" porcelain floor tiles
- 2"x2" porcelain tile shower floor
- Dual flush toilet
Kitchen
- Laminate flat-panel cabinets
- Stone slab countertops
- Undermount stainless steel sink
- Brushed chrome faucet with pull-down spray head
- Stainless steel appliance package
Amenities
- Lounge with flat screen TV
- Wet bar
- Exercise facility
- Roof top deck with gas BBQ, fireplace
- Landscaped courtyard
- Storage lockers
|
|

District Complex - 255 E 7th Ave. and 250 E. 6th Ave.





|

Display Suite Kitchen
|

Display Suite Den
|

Display Suite
Office / Den
|

Display Suite
Living Room
|

Display Suite
Bedroom
|

Display Suite Kitchen
|

Lobby
Display Suite
|

Display Roof Deck
|
|
| Top |

























