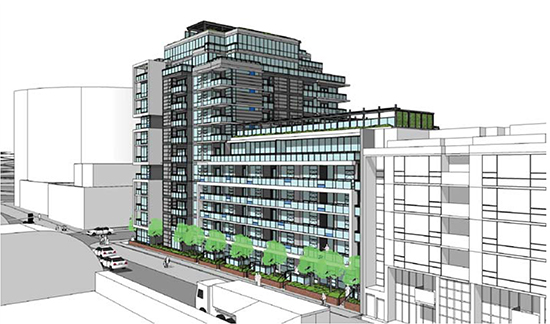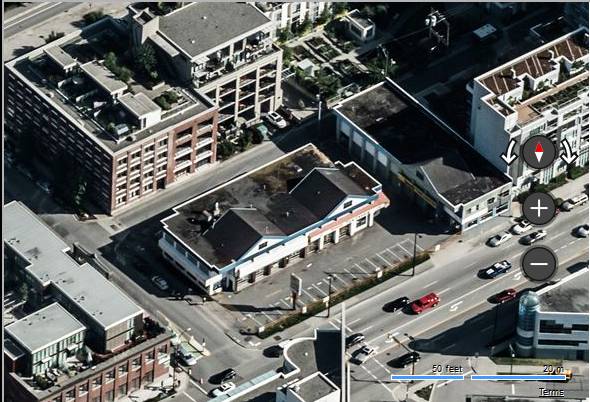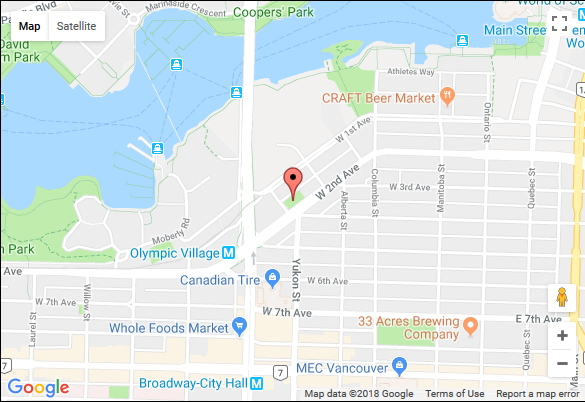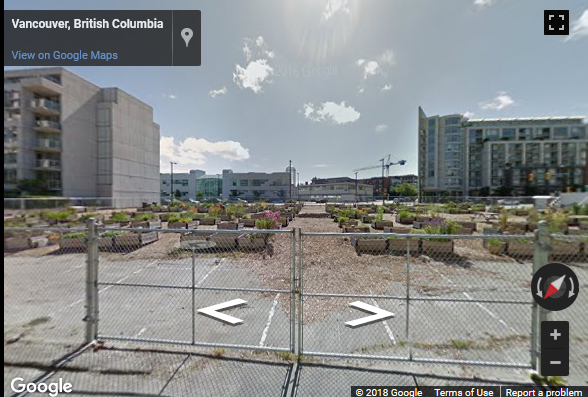
- Levels:
- 12
- Suites:
- 132
- Status:
- N/A
- Built:
- 2018
- Map:
- 5 - Mount Pleasant Area
- Concierge:
- N/A
- On Site Manager:
- N/A
- Type:
- Freehold
- Bldg #:
- 041
PRINT VIEW

- Strata Company:
- N/A
- Concierge:
- N/A
- On Site Manager:
- N/A
- Developer:
- Aurom Developments
- Architect:
- DYS Architects 604-669-7710
Google Map
Bing Map

Google Street View
Aurmon Development plans to transform one of the last vacant lots on the north side of West 2nd Avenue in the West Worksyard area of Southeast False Creek into Olympic Station, a 12-storey LEED Gold concrete building offering 132 strata condos ranging in size from studios to three-bedroom penthouses. The glass and metal exterior will feature dark solar glazing and solar shades to reduce heat gain. Random blue glass panels and green screens will provide natural colour accents evocative of historical Columbia Creek that ran through the site. Red hued brick patio veneer recalls the area’s industrial past and ties in with the neighbouring Best Building on Wylie Street. Located at the gateway to the Olympic Village, across from the terminus of Yukon Street, Olympic Station is a fine example of new urban living where everyday shopping and services are available within walking distance. Just a short stroll along Cambie Street takes you to Save On Foods and Whole Foods, the Royal Bank and Vancity Credit Union, London Drugs, Best Buy, Canadian Tire, and Home Depot. For the more active, the False Creek seawall is on your doorstep for jogging or cycling, or there’s the False Community Centre and Dragon Zone for even more options. And if you don’t feel like a brisk walk over the Cambie Street Bridge to downtown, you can always hop on the Canada Line two blocks away to get you there in mere minutes. Plans call for a ground level enclosed amenity space, a Level 7 shared roof deck with space for urban agriculture, patios and gated front door access to West 2nd Avenue for ground floor condos with a screen of trees and landscaping.There is also an outdoor “back yard” amenity space with seating along the laneway on the north side of the building and a children’s play area. |

1) Click Here For Printable Version Of Above Map 2) Click here for Colliers full downtown area map in PDF format (845 KB) |











