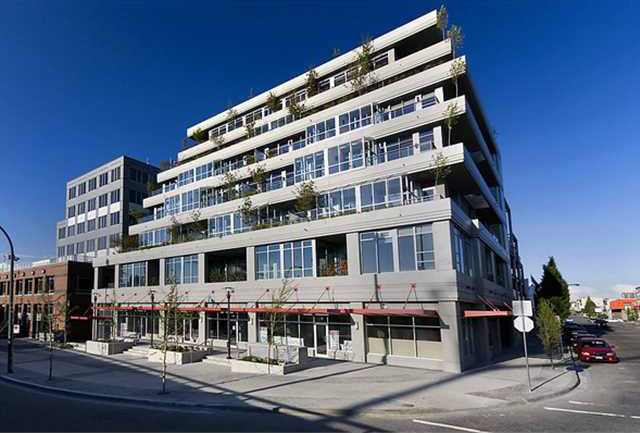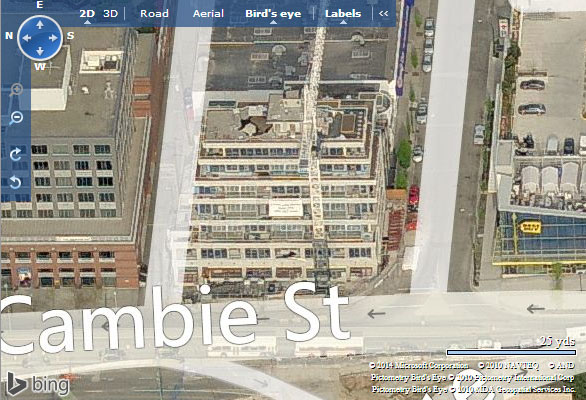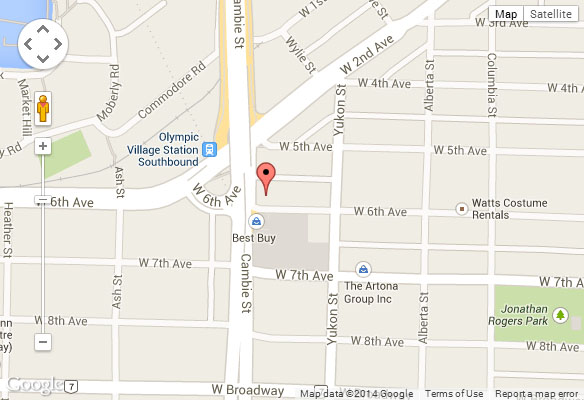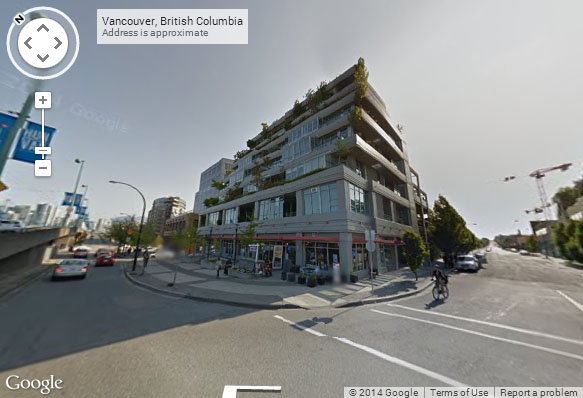
495 W. 6th Ave., Vancouver, BC, V5Y 1L3
- Levels:
- 7
- Suites:
- 35
- Status:
- Completed Aug 1st 2008
- Built:
- 2008
- Map:
- 5 - Mount Pleasant Area
- Concierge:
- N/A
- On Site Manager:
- N/A
- Type:
- Freehold - Live/Work
- Bldg #:
- 161
PRINT VIEW
Need more information on this building click here

BUILDING WEBSITE Loft 495 at 495 W 6th Avenue, Vancouver, BC, V5Y 1L3, Mount Pleasant Neighborhood,35 suites, 7 levels, built 2008. This website contains: current building MLS listings & MLS sale info, building floor plans & strata plans, pictures of lobby & common area, developer, strata & concierge contact info, interactive 3D & Google location Maps link www.6717000.com/maps with downtown intersection virtual tours, downtown listing assignment lists of buildings under construction & aerial/satellite pictures of this building. For more info, click the side bar of this page or use the search feature in the top right hand corner of any page. Building map location; Building #161-Map 5, Mount Pleasant Area.
- Strata Company:
- N/A
- Concierge:
- N/A
- On Site Manager:
- N/A
- Developer:
- LCC Developments
- Architect:
- N/A
Google Map
Please click the image above to view full map. This will open in a new window.
Bing Map

Please click the image above to view full map. This will open in a new window.
Google Street View
Please click the image above to view full map. This will open in a new window.
|
Live
Work Guidelines From City of Vancouver For 495 W 6th - Loft495 |

1) Click Here For Printable Version Of Above Map 2) Click here for Colliers full downtown area map in PDF format (845 KB) |
















