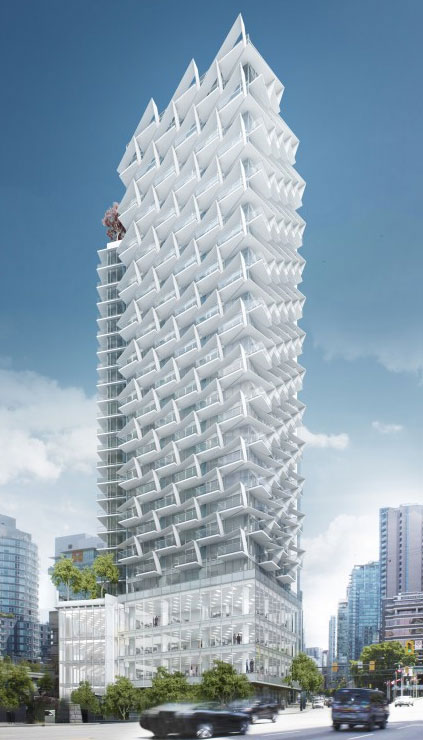
- Levels:
- 26
- Suites:
- 184
- Status:
- Estimated Completion Fall/Winter 2019
- Built:
- 2019
- Map:
- 2 - Coal Harbour, Bayshore Area & Part of Westend
- Concierge:
- N/A
- On Site Manager:
- N/A
- Type:
- Under Construction
- Bldg #:
- 82
PRINT VIEW

- Strata Company:
- N/A
- Concierge:
- N/A
- On Site Manager:
- N/A
- Developer:
- Bosa Properties 604-294-0666
- Architect:
- Henriquez Partners Architects 604-687-5681
Google Map
Google Street View
View Larger Map
|
||||||||
The dual form of Cardero development at 620 Cardero responds to the unique shape of its site at the intersection of two city grids, and to the distinct character of the surrounding area. Adjacent to Vancouver's waterfront Coal Harbour, Cardero is at the pivotal juncture where the West End neighbourhood flows into downtown. It is carefully sculpted to frame this urban transition and establish a gateway into the downtown core. A slender 26-storey residential tower anchors the corner of Georgia and Cardero streets. Its distinctive screens provide shading and privacy for residents while reducing solar heat gain. A second 21-storey tower responds to the character of the residential towers along Pender Street. These dual aspects sit atop a four-storey podium offering retail at grade and 45,000 square feet of office space. Cardero is targeting LEED Gold certification and provides the opportunity to connect to a future neighbourhood district energy network. Cardero is ideally situated near the Coal Harbour waterfront and its multi-purpose seawall, connecting the convention centre and cruise ship terminal at Canada Place with Stanley Park. Walking, jogging, cycling, roller blading, swimming, kayaking, sail boarding, rowing, just steps from Cardero's front door. For hikers, skiers, and snowboarders, the North Shore mountains are a short drive over the Lions Gate bridge. Satisfy your appetite at the multitude of multi-ethnic cafes and eateries nearby along Robson and Denman Streets. |
||||||||
|
||||||||

1) Click Here For Printable Version Of Above Map 2) Click here for Colliers full downtown area map in PDF format (845 KB)
> |
||||||||
Top |

















