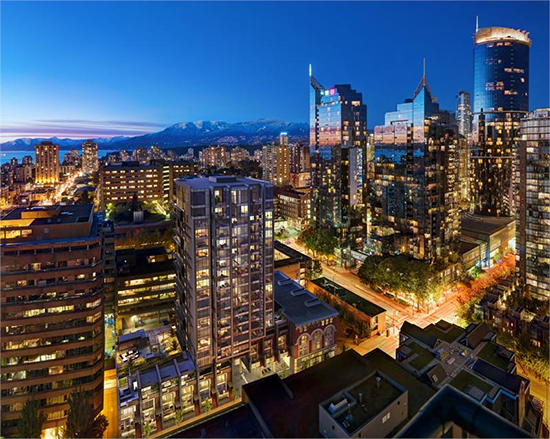
1133 Hornby Street, Vancouver, BC, V6Z 1W1
- Levels:
- 20
- Suites:
- 164
- Status:
- N/A
- Built:
- 2017
- Map:
- 1 - Concord Pacific, Downtown & Yaletown Area
- Concierge:
- N/A
- On Site Manager:
- N/A
- Type:
- Freehold
- Bldg #:
- 200
PRINT VIEW
Need more information on this building click here

BUILDING WEBSITE Addition at 1133 Hornby Street, Vancouver, BC, V6Z 1W1, Corner of Burrard & Helmcken, 164 suites, 20 levels, estimated completion 2017. This website contains: current building MLS listings & MLS sale info, building floor plans & strata plans, pictures of lobby & common area, developer, strata & concierge contact info, interactive 3D & Google location Maps link www.6717000.com/maps with downtown intersection virtual tours, downtown listing assignment lists of buildings under construction & aerial/satellite pictures of this building. For more info, click the side bar of this page or use the search feature in the top right hand corner of any page. Building map location; Building #200-Map1, Concord Pacific, Downtown & Yaletown Area.
- Strata Company:
- N/A
- Concierge:
- N/A
- On Site Manager:
- N/A
- Developer:
- Kenstone Properties Ltd. 604-733-6030
- Architect:
- Henriquez Partners Architects 604-687-5681
Google Map
Google Street View
View Larger Map
1) Click Here For Printable Version Of Above Map 2) Click here for Colliers full downtown area map in PDF format (845 KB) |
















