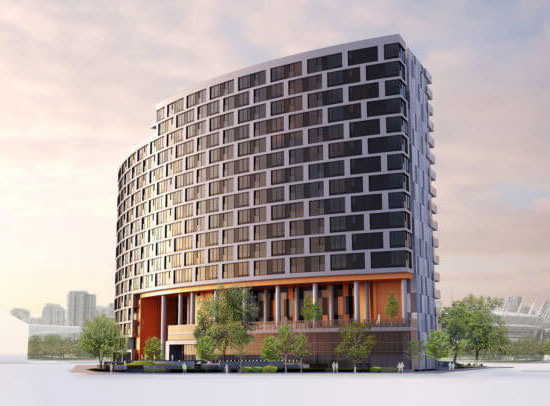
201 West 2nd Avenue, Vancouver, BC, V5Y 3V5
- Levels:
- 17
- Suites:
- 247
- Status:
- Estimated Completion Summer 2019
- Built:
- 2019
- Map:
- 5 - Mount Pleasant Area
- Concierge:
- N/A
- On Site Manager:
- N/A
- Type:
- Freehold
- Bldg #:
- 035
PRINT VIEW
Need more information on this building click here

BUILDING WEBSITE Avenue One, 201 West 2nd Avenue, Vancouver. V5Y 3V5. 247 homes in a 17-storey tower, estimated completion summer 2019. This website contains: current building MLS listings & MLS sale info, building floor plans & strata plans, pictures of lobby & common area, developer, strata & concierge contact info, interactive 3D & Google location Maps link www.6717000.com/maps with downtown intersection virtual tours, downtown listing assignment lists of buildings under construction & aerial/satellite pictures of this building. For more info, click the side bar of this page or use the search feature in the top right hand corner of any page. Building map location; Building #035-Map 5, Vancouver West End Area.
- Strata Company:
- N/A
- Concierge:
- N/A
- On Site Manager:
- N/A
- Developer:
- Concord Pacific 604-899-8800
- Architect:
- GBL Architects Inc. 604-736-1156
Google Map
Bing Map
Google Street View
View Larger Map| Concord Pacific, in collaboration with GBL Architects, have unveiled this 17-storey residential building in Southeast False Creek. With its attractive location overlooking Hinge Park, Habitat Island, and the waters of False Creek, Avenue One highlights the enjoyment of the outdoors with open north-facing balconies, water features, green roofs, urban agriculture. The master-planned community of The Village on False Creek has an Urban Fare supermarket, London Drugs pharmacy, Terra Breads bakery cafe, various professional services, and numerous shops for your convenience. For an evening out, take your pick from breweries, cafes, pubs, restaurants, and taphouses ? all within your own neighbourhood. Then, to work it off, there’s the seawall for jogging and cycling, False Creek for waterspouts, or the facilities at the Creekside Community Recreation Centre.
|

1) Click Here For Printable Version Of Above Map 2) Click here for Colliers full downtown area map in PDF format (845 KB) |











