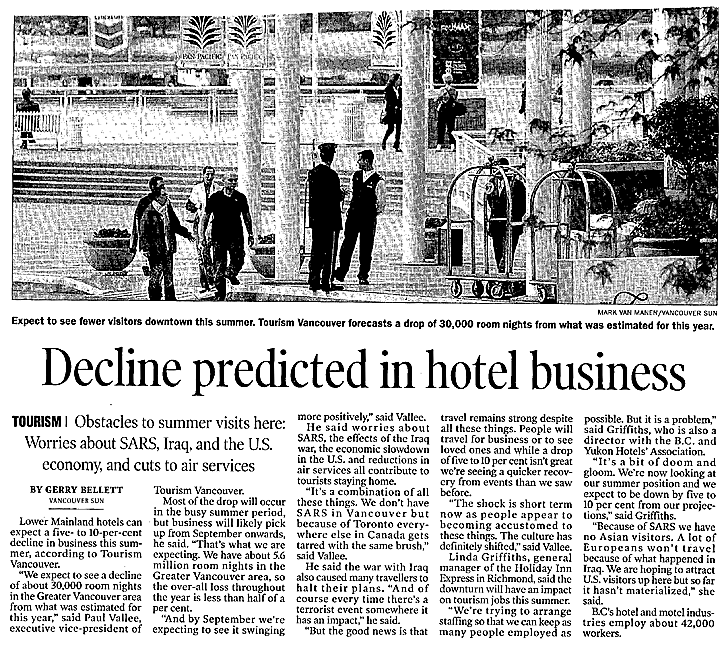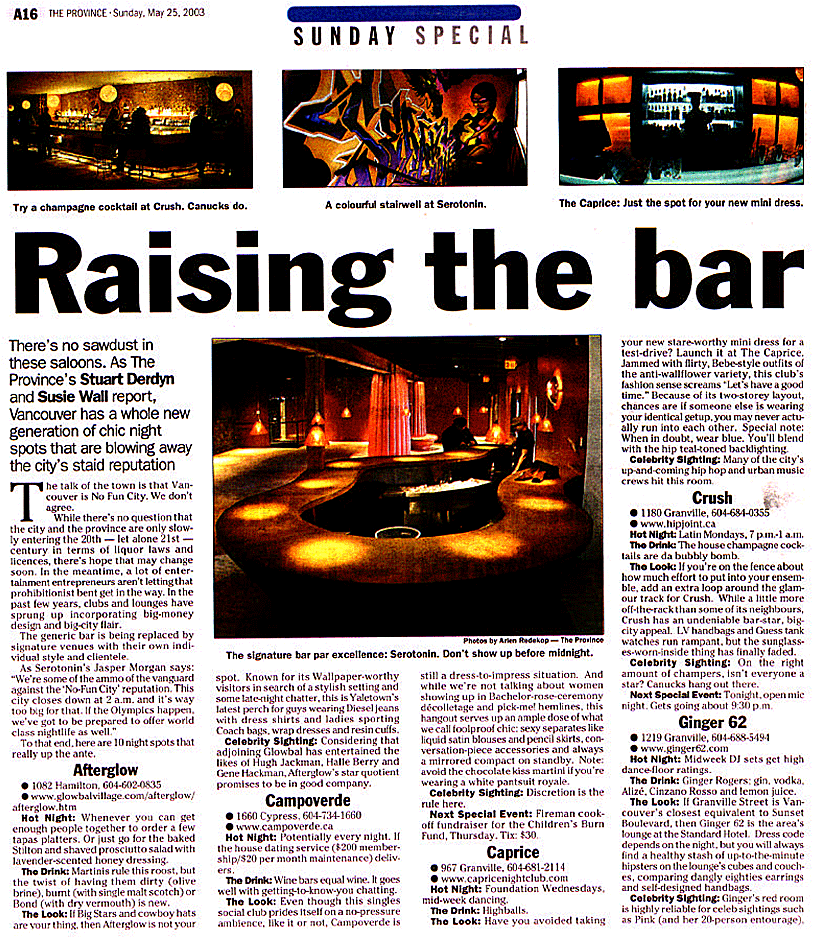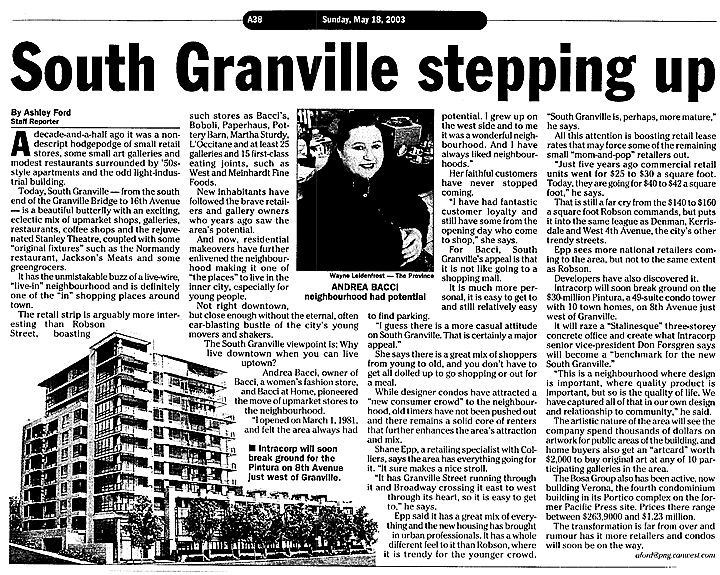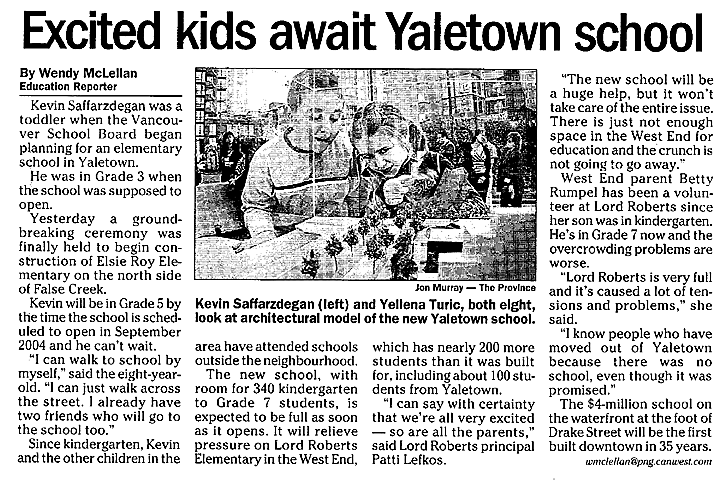Townhouses: Churchill Gardens offers a rare opportunity to buy a spacious new townhome on Vancouver’s West Side
Rod Nutt
Sun

CREDIT: Stuart Davis, Vancouver Sun The exterior of Churchill Gardens, where the townhomes have an attractive garden setting. Every unit has four bedrooms.

CREDIT: Stuart Davis, Vancouver Sun The living rooms of the Camelliia have fireplaces with upscale hand-set ceramic-tile surrounds.

CREDIT: Stuart Davis, Vancouver Sun The kitchen and dining nook of the Azalea at Churchill Gardens shows the contemporary open-plan layout that today’s home buyer seeks.

CREDIT: Stuart Davis, Vancouver Sun The master bedroom of the Camellia at Churchill Gardens, a Polygon development in South Vancouver.
Churchill Gardens located at Cambie and 58th offers one of the few opportunities to buy a new townhome on the West Side of Vancouver.
“Phase one of the two-phase development is just about finished and is ready for occupancy,” says Neil Chrystal, executive vice-president of developer Polygon Homes.
The garden townhome community contains 26 homes, all four-bedroom units.
‘The size of the homes are what you would expect to get in Richmond,” says Chrystal.
Polygon built the homes to attract professional families, typically with a couple of children.
“We didn’t target down-sizers or empty-nesters,” Chrystal says. “We wanted to attract people who were moving from single-family homes from, say, Richmond and Vancouver, who needed the space but wanted a maintenance-free lifestyle.”
The size of the townhomes was key to Cindy and David Webb buying in Churchill Gardens.
“Most of the townhouses in Vancouver are in the 1,500-square-foot range and are narrow,” says David Webb. “There are very few on offer on three levels that are 20 foot wide.”
The location with no bridges to cross to get into Vancouver and the quality also attracted the couple, who moved in at the end of April.
“This will be my wife’s third Polygon home,” Webb says. “She likes the quality.”
The surrounding schools are also a big draw for families.
“Sir Winston Churchill Secondary School and Sir Wilfred Laurier Elementary School have excellent reputations as being among the best in the Lower Mainland,” says Chrystal.
Both schools are minutes away from Churchill Gardens by foot.
The development has three floor plans: The Azalea at 1,959 square feet and priced from $538,000; The Gardenia, which is 1,874 square feet, starts at $558,000; and The Camellia at 2,217 square feet is priced from $618,000.
Both The Azalea and The Gardenia, which is the best-selling plan, have four bedrooms, while the Camellia has four bedrooms and a den.
One of the showhomes (The Camellia) has lots of extras and is for sale at $688,000.
Strata fees range from $298 to $342 a month; all prices are exclusive of GST and subject to change by the builder without notice.
Churchill Gardens has a unique and intriguing history.
In 1912, the land was transformed from dense forest into a grand estate for shipping magnate Charles Gardener Johnson, and for years the the estate was known for its lavish gardens and lush lawns.
It has changed hands several times over the decades before being acquired by Polygon and then transformed into Churchill Gardens.
As part of the approvals process for rezoning to a townhome development, Polygon was required to provide a “greenway” between phase one and phase two that allows access to the nearby Marpole-Oakridge Community Centre.
Polygon has preserved the stands of oak, walnut and ash, and lawns are being replanted for a village-like green; new garden paths and flower beds will soon be in place.
As part of the preservation process, Polygon was also required to to renovate the original historic house, which is being converted into five apartments — two on the main floor and three on the second floor.
“We have maintained many of the brick fireplaces and faithfully restored the house,” says Chrystal, who notes that the apartments have not year been put on the market.
“It’s like subdividing an old Shaughnessy mansion,” he says.
Prices for the apartments are not yet available.
Chrystal describes the architecture as West Coast Arts and Crafts, inspired by the historic estate home.
The interior of the townhomes feature elegant entry foyers with polished porcelain tiles, living room fireplaces with hand-set ceramic-tile surround, traditional hand-painted wood mantels over the fireplace, nine-foot ceilings, and large multi-paned windows.
The kitchens are contemporary open-plan with island or eating bar and an adjoining breakfast nook. Solid granite countertops, full-height pantry, double stainless-steel sink, custom-crafted Shaker-style cabinets and energy-efficient appliances in stainless steel and black are all standard.
The bathrooms have Shaker cabinetry in chestnut or honey, porcelain floors, walk-in showers, deep soaker tubs in the en-suite, and full-width vanity mirrors with cosmetic light bar.
Conveniences include: Main level powder room, walk-in closets in master suites, cable outlets, CAT5E multi-media Internet connections, pre-wiring for Shaw high-speed cable, and washer and dryer rough-in.
Security is state-of-the-art featuring Weiser deadbolt locks on front-door entry, bright exterior lighting, hard-wired smoke detectors, sprinkler system and pre-wiring for security system on the main level.
All the homes have attached two-car garages plus on-site visitor parking, sundeck and/or patio for outdoor entertaining, and private front yards with picket fencing.
Polygon also offers a substantial number of options, including Whirlpool stainless steel 19 cu. ft. top mount refrigerator ($1,650), garage door opener by Liftmaster ($450), security system ($665), and Beam vacuum system ($925).
Apart from the schools, Churchill Gardens is close to Queen Elizabeth Park, Langara Golf Course, Van Dusen Botanical Gardens, Langara College, and shopping at Oakridge Centre.
All the homes are constructed using a rainscreen system and are covered by St. Paul Guarantee’s 2/5/10-year warranty insurance.
The showhome is open from noon to 5 p.m. every day except Friday.
For more information, log on to www.polyhomes.com or call 604-322-1255.
© Copyright 2003 Vancouver Sun









