Sun
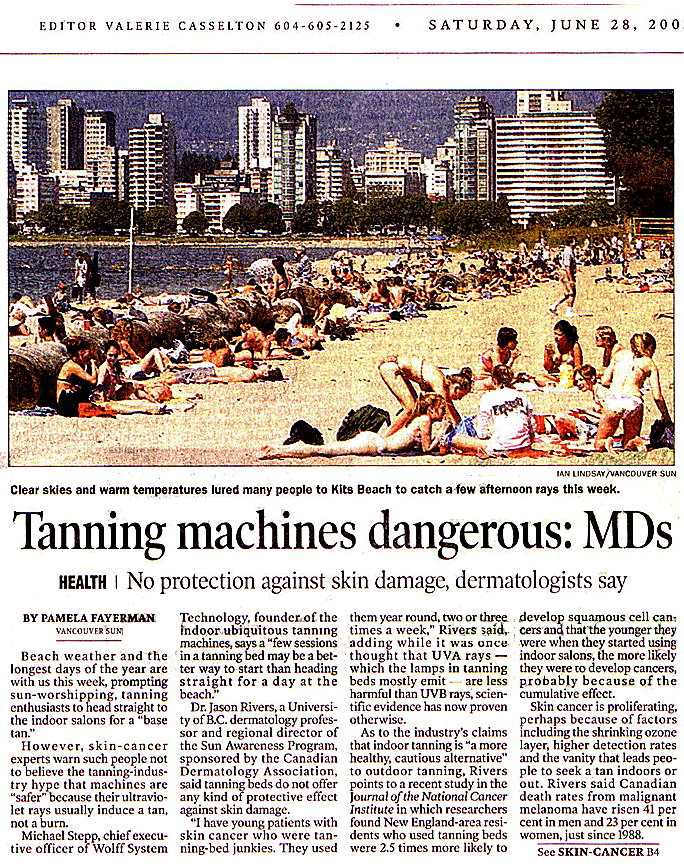
Sun

Posted in Other News Articles | Comments Off on Tanning Machines dangerous
2003/06/28
Sun
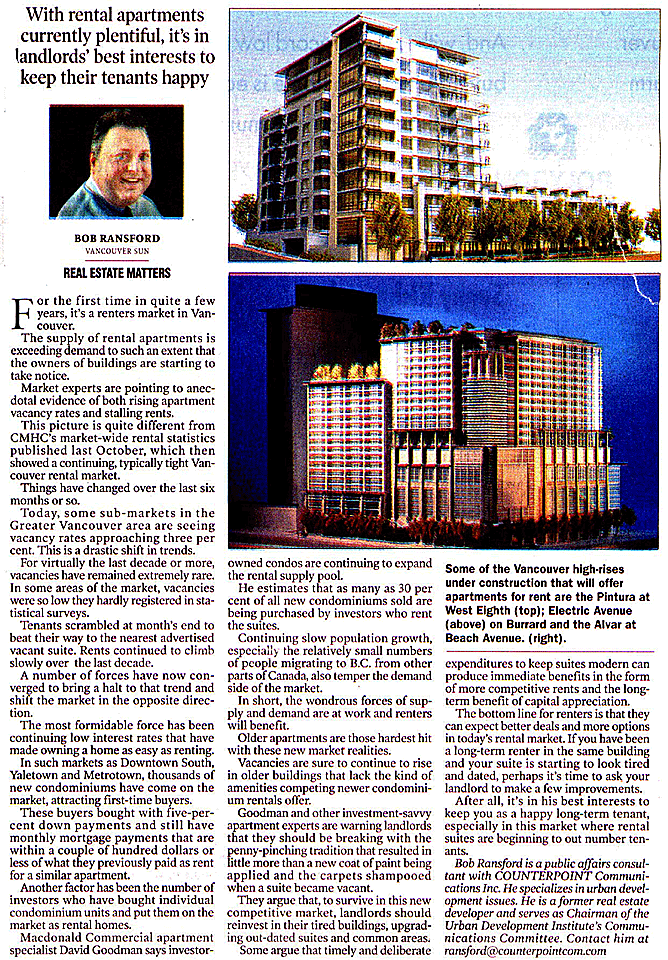
Posted in Real Estate Related | Comments Off on Van Vacancy Rates Now At 3%
Sun
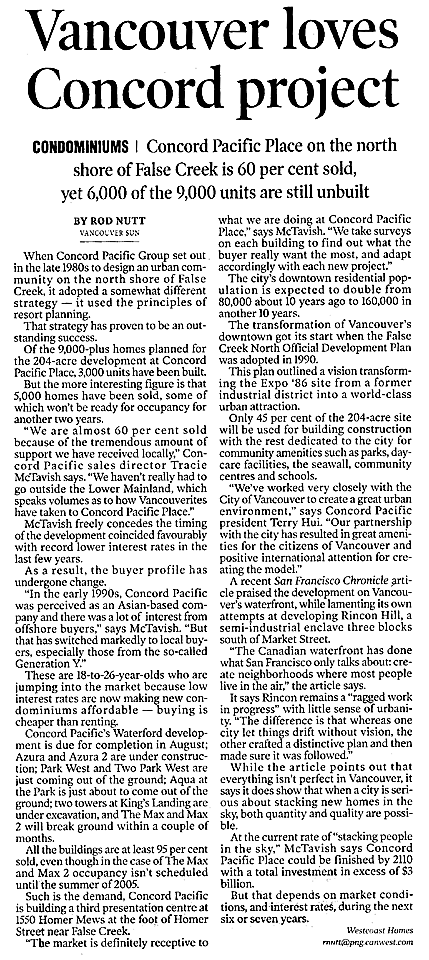
Posted in Real Estate Related | Comments Off on Vancouver Loves Concord Project
Sun
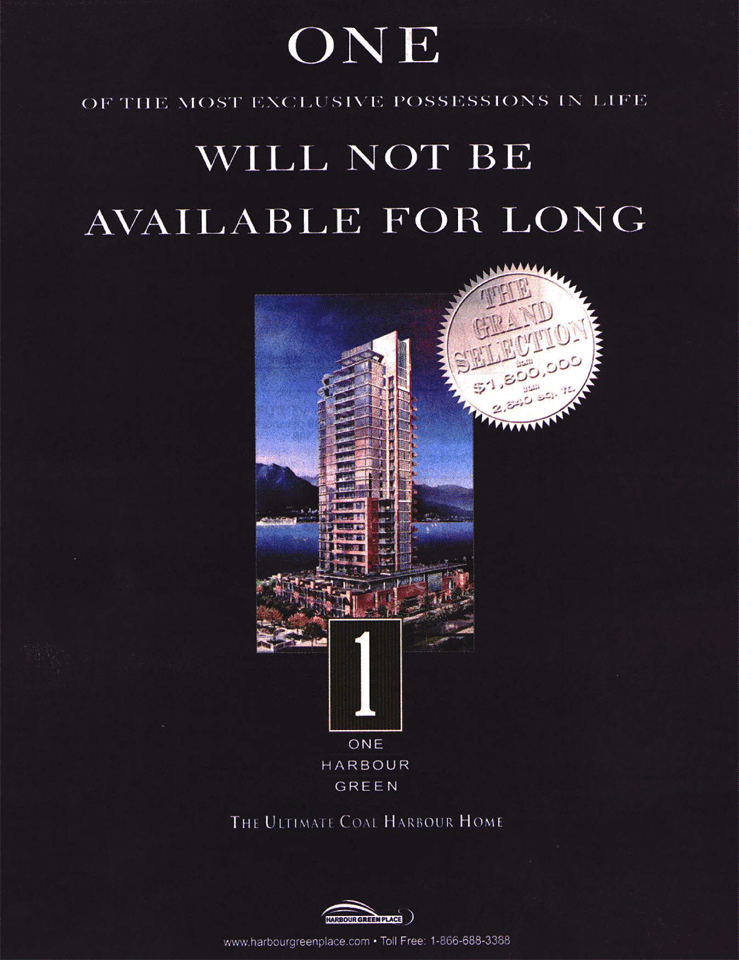
Posted in Real Estate Related | Comments Off on 1169 W. Cordova – 1 Harbour Green
Other
Condominium sales on the West Side of Vancouver are running at a record pace of 500 units per month. Shown here is high-end The Lumière at Coal Harbour – named the best high-rise residential tower in B.C. by the Urban Development Institute, Pacific Region – where only two suites remain for sale.
Posted in Real Estate Related | Comments Off on HOT SALES at Lumiere
Sun
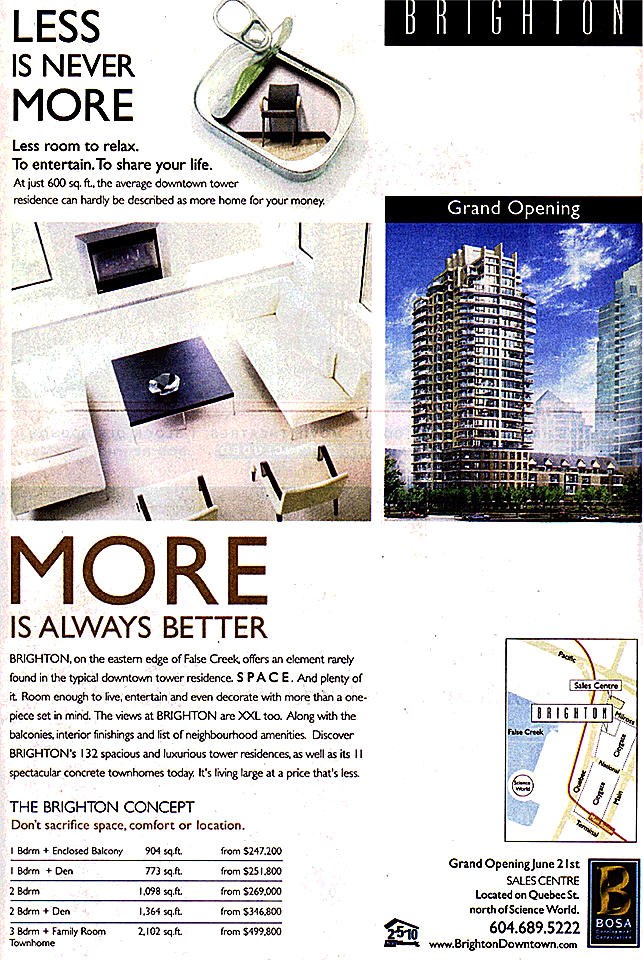
Posted in Real Estate Related | Comments Off on Brighton condominiums on the Eastern Edge of False Creek
Sun
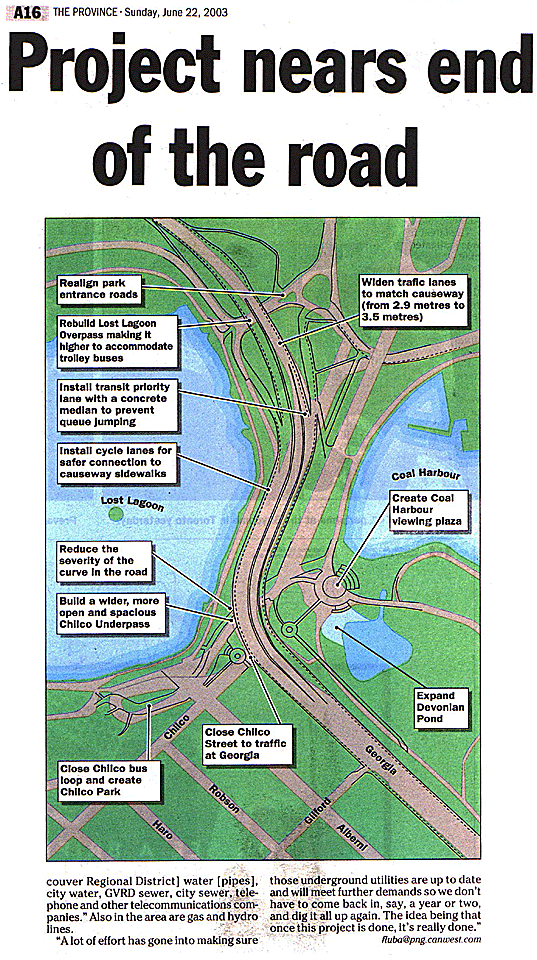
Posted in Real Estate Related | Comments Off on New Stanley Park S-curve
Sun
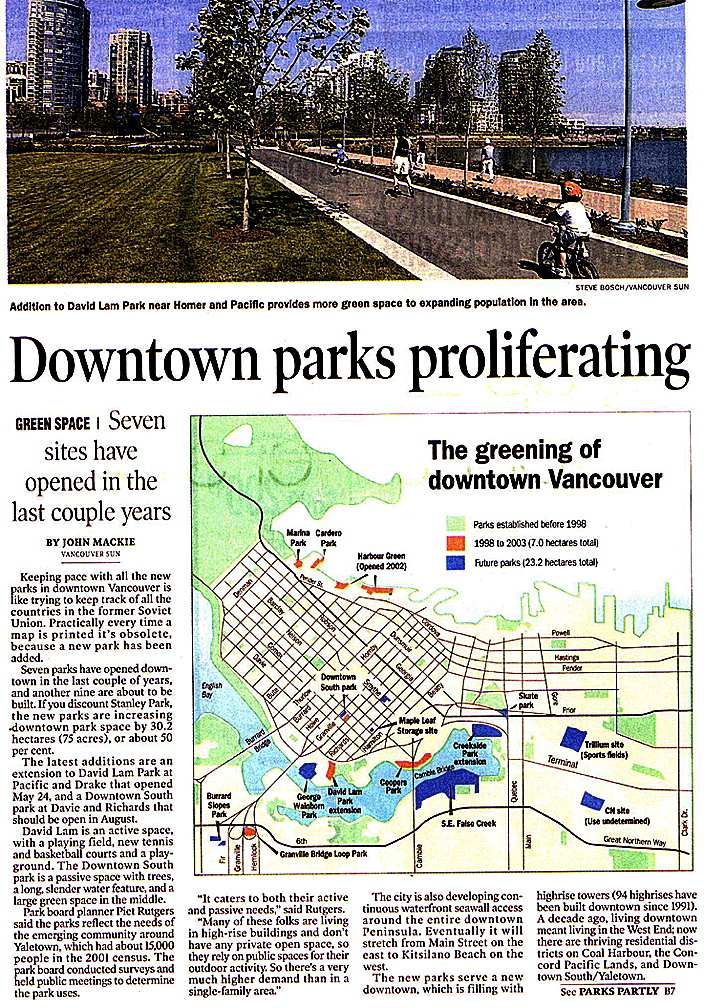
Posted in Real Estate Related | Comments Off on Downtown parks proliferating
Frances Bula
Sun

One Wall Centre

Shaw Tower
Vancouver‘s first 600-foot tower isn’t just setting a height record.
The proposed 57-storey tower at 1120 West Georgia is going where no tall building has gone before when it comes to payback for the city, with the richest package of public gifts ever contributed through a single building.
It’s also unique in that it has generated almost no public controversy.
After a series of tussles in the past five years over tall buildings in the city — the Wall Centre tower on Burrard, the much-debated Bing Thom design for a “sparkling glass crystal spike” on Howe Street, and a recently rejected design for a 400-foot building at 550 Bute — there has been barely a murmur of opposition to the proposed hotel-live/work-apartment tower as it heads to public hearings next week.
Added to that, the city will be getting an unprecedented $16.5 million from the tower’s developers, which will go to an unusual list of benefits to the city, including a sculpture garden, 57,000 trees to be planted somewhere in a B.C. forest to compensate for the building’s carbon-dioxide emissions, the $4.5-million restoration of a 1913 church next door, and $2.3 million for the city’s affordable-housing fund.
Developer Ian Gillespie acknowledges that it’s a big chunk of money, more than has been asked of developers in the past, and that other developers might have fought the city over it.
But he said the group of people he works with decided that wasn’t the approach they wanted to take.
“We looked at this project as a once-in-a-lifetime opportunity to build a truly world-class building,” he said. “You make a little bit less money but you have a chance to do something like this. Wouldn’t it be a shame if you dug in your heels over $1 million and it never got built?”
In spite of that attitude, one that they’ve taken since the beginning of the project, Gillespie and his development partner Ben Yeung had more than a few surprises in the negotiations over the final package of city benefits.
Gillespie found out earlier this fall, on one particularly dispiriting day, that the new Vancouver city council had decided to increase the rate for development cost levies — a fee that builders pay in order to help the city cover the cost of things like transportation, housing, parks and daycare as residents are added to the city — from $2.50 a square foot to $6 a square foot and that his building would be caught by the change because the council had decided on a relatively short grace period before the new rates came into effect.
That added $2,341,092 to the cost of a project that is already in the $200-million-plus range, bringing the cost of DCLs for the building to just over $4 million.
Then, in the more recent stages of negotiations, when the public-benefit package was being calculated — that’s money over and above the standard DCL charges that certain special projects are asked to pay — one staffer suggested $3 million might be a nice amount of money to contribute to the affordable-housing fund, on top of the $1.3 million already going in through the DCL. That was also in addition to $11.5 million being put into the heritage church, the sculpture garden, the $50,000 worth of trees and other already-agreed-on benefits.
That floater was quickly quashed once central-area planner Larry Beasley, who has the last word on the city’s major-project deal-making, returned from an out-of-town trip.
At that point, the city’s real-estate department scrutinized the project’s pro forma (the estimate of costs and revenues) and accepted the argument that a 600-foot building actually costs more than twice as much money to build than a 300-foot building because of the cost of building a stronger core and hauling materials up a higher distance.
Beasley says the two sides agreed the project was gaining about $13.7 million from the “land lift” it would get when the city allowed it to add the extra height and density it was asking for. The area is normally zoned for what’s called, in planning lingo, 9 FSR, which means the building’s floor space can be nine times the square footage of the lot. (Residential houses in Vancouver get .6 FSR or 60 per cent of the lot.) If approved, the building will have 12.81 FSR.
The city will get back 91 per cent of the $13.7 million created by that land-value increase, which is considerably higher than the 50 to 60 per cent that has been negotiated on other buildings in the past.
“That’s a very good benefit for the city,” Beasley says in his understated way, although he also points out that the developers still get their margin of profit — generally about 15 per cent, Gillespie said — on all the extra units they’ll be building.
Beasley made the case with his own staff to allow the project to hang on to some of that profit.
Beasley says he wanted to leave the builders some room for the risk they’re taking. Gillespie says that Beasley also understands that, if the city wants a landmark building as it says it does, “you’ve got to leave enough on the table that the guy can build a landmark.”
The project still has design revisions to go through on its way to being a Vancouver landmark.
At an urban-design panel review in June, several panelists stressed that the building has to be more than just a conventionally lovely piece of architecture.
One comment: “Whether you like it or not, this building will be iconic. It will give identity to the city. Think seriously about it because it will be seen around the world.”
Some also added that it looked more like a slightly better version of the existing towers in the city, instead of being a symbol of a new phase in the city’s architectural future.
Architect James Cheng said there’s more design work to do even if and when the building is approved at the public hearing.
It’s already been an architectural challenge, because it had to be designed so that it doesn’t intrude on one of the city’s view cones — the sight lines that city planners established in the 1970s to protect views of the mountains.
One face of the building is actually on a diagonal because of the way the view-cone line slices the lot.
Cheng, whose design was also praised by some panelists as a “good start” towards creating an exquisite, subtle spire, has already altered some aspects. He’s introduced a crystal cube two-thirds of the way up the Georgia and Thurlow corner of the building, something that “breaks the simplicity and creates more of a focus.”
In spite of the architectural demand for a more distinctive building, the general public has been largely positive at two open houses held so far.
City rezoning planner Phil Mondor says the main concerns have been from the relatively few number of local residents on Melville and Alberni, who are concerned about shadowing or noise impacts.
As for city staff, they’re fully supporting the project.
“These proponents have approached this in what I would say is the right way,” says Beasley. “Rather than starting a fight about view corridors, they shifted their design. It’s been founded on working with public policy, rather than challenging it.”
© Copyright 2003 Vancouver Sun
Posted in Real Estate Related | Comments Off on Hotel-Residential tower would be Vancouver’s tallest
Sun
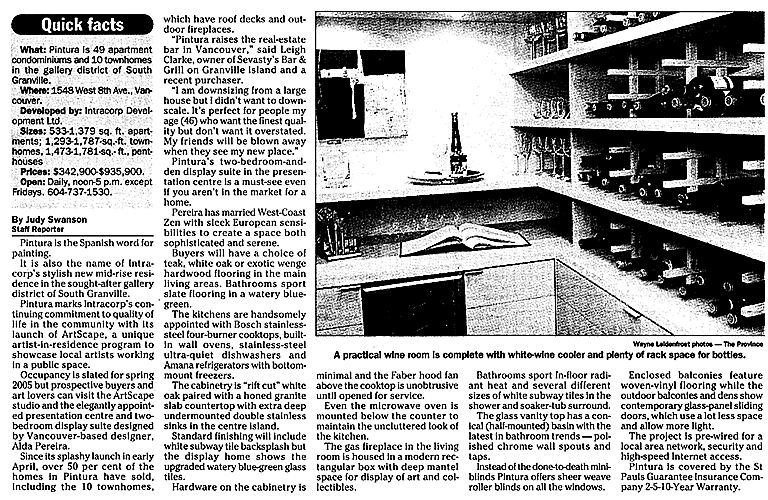
Posted in Real Estate Related | Comments Off on Pintura – Stylish new mid-rise in Soutn Granville
You are currently browsing the Les Twarog Vancouver Real Estate and Condo Blog blog archives for June, 2003.
Les Twarog Vancouver Real Estate and Condo Blog is proudly powered by
WordPress
Entries (RSS)
and Comments (RSS).
Articles are from various sources and courtesy to The Vancouver Sun, The Vancouver Province, The Vancouver Courier, USA Today, and others.

Bad Behavior has blocked 15592 access attempts in the last 7 days.
grey