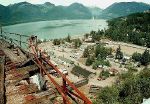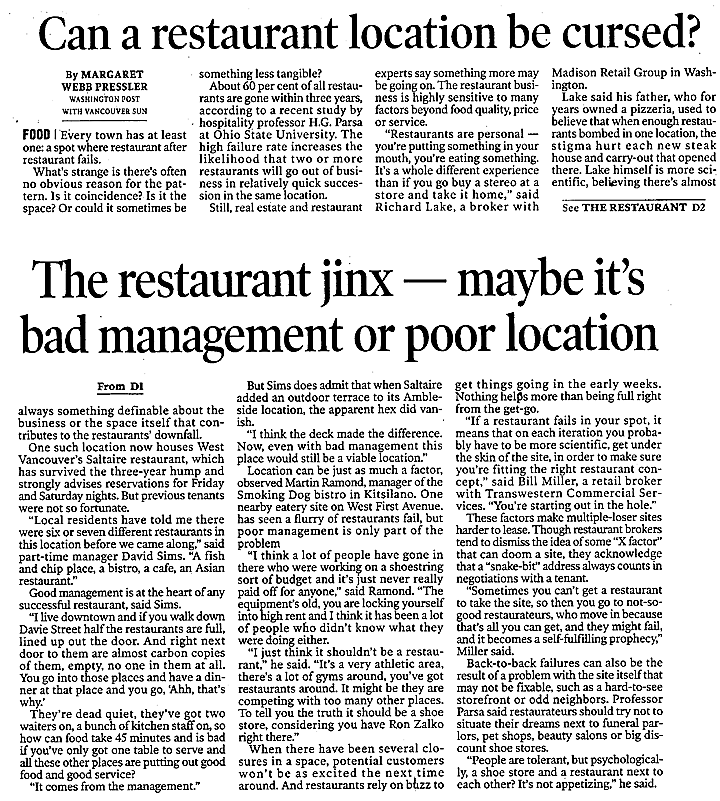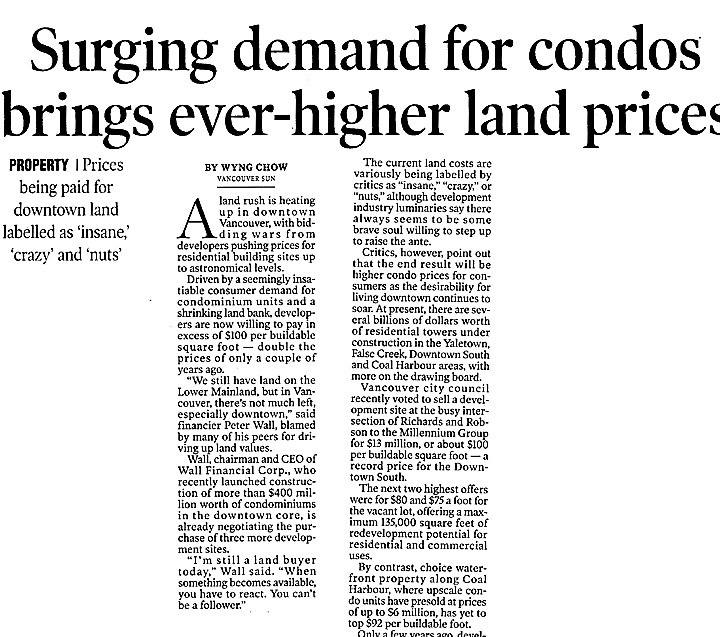HOWE SOUND I A striking new vision would see the town attract half a million visitors a ye
William Boei
Sun

CREDIT: Stuart Davis, Vancouver Sun Under a new plan, the town’s population would increase from 300 to 3,000 and become an ‘affordable, sustainable community.’

CREDIT: Ian Lindsay, Vancouver Sun Files View of the community of Britannia Beach from the top of the old mill. Howe Sound and the mill at Woodfibre can be seen in the background.
The historic mining community of Britannia Beach, the site of some of Canada’s worst mining pollution, could be transformed into a major mining technology centre and a tourist stop attracting half a million visitors a year, under a design concept unveiled Friday.
The population of the small Howe Sound town south of Squamish, now about 300, would expand to between 2,000 and 3,000 and it would become “an affordable, sustainable community.”
Rather than pushing a conventional real-estate development, planners are calling for Britannia Beach to build on its history as a mining town: it was once known as the biggest copper producer in the British Empire.
Nearly all existing heritage buildings would be preserved.
Mining technology centres funded by the University of B.C. and the federal natural resources industry, along with an upgraded B.C. Mining Museum, would boost the number of tourist visits from between 30,000 and 40,000 a year to about 500,000.
Proponents say Britannia Beach is a natural stopping point between Vancouver and Whistler, and the town’s transformation could be complete before the 2010 Olympics.
The plan was produced in a round-table process involving everyone from town residents and developers to University of B.C. landscape architects and the regional, provincial and federal governments.
Final decisions to go ahead with various components of the plan are expected as early as next spring; one developer says he will definitely proceed, regardless of whether other components go forward.
Local planning meetings have been under way for more than a year, culminating in an intensive four-day “charette” or round-table this week, during which stakeholders brain-stormed until they came up with a set of detailed designs. The charette ended Thursday and participants went public for the first time Friday.
Patrick Condon, a landscape architect who holds UBC’s James Taylor Chair in Landscape and Livable Environments and organized the charette, said the time is just right for Britannia Beach.
The town’s pollution problem — acid rock drainage from the old copper mine has been leaching into Britannia Creek since the mine closed nearly 30 years ago, killing fish and plant life in the creek and in Howe Sound — is finally being tackled.
UBC mining engineers helped “plug” the mine two years ago to divert heavy-metal discharge into a pipe that now takes it directly into Howe Sound, bypassing the creek. Britannia Beach resident Pam Tatterfield said she may have detected the first new signs of life in the creek this summer.
The provincial government, in exchange for some of the land in the town, will build a water treatment plant within two years that will strip 99 per cent of the heavy metals out of the water, which may allow Howe Sound to recover over time.
As well, years of litigation over pollution, financial issues and land ownership have finally ended.
“This is an opportune moment where all these pieces are coming together,” Condon said.
“The land tenure has been clarified, the bankruptcy has been set aside, 2010 is on the horizon, and these two key proposals from UBC and Natural Resources Canada are very vital and real proposals.”
UBC is planning to invest in a research centre focusing on mining issues and how to create a more sustainable mining industry, while Natural Resources Canada is looking for a location for an innovation centre on mining technology, focusing on boosting Canada‘s mining expertise. Both are considering Britannia Beach, and both took part in the charette.
The water treatment plant is expected to cost around $20 million, and the mining technology centres would pour another $20 million or more into the town, Condon estimated.
The B.C. Mining Museum would renovate and expand its facilities in the old mine’s mill building, an impressive, multi-storey structure on the side of the mountain, visible from the highway below.
The UBC and federal mining research centres would tie into the museum, creating a complex that would attract museum visitors as well as academic, government and industry traffic.
Museum site manager Henry Gottardi said community response to the plan was “all positive.”
“There weren’t any negative voices,” he said, “because the (charette) process addresses the needs of each group. … It has provided a unified vision for the community.”
Gottardi said the museum’s board has not made a decision yet to push ahead, but has begun to consider the “staggering” transformation it will have to make to expand from 30,000 visitors a year to half a million.
The biggest land owners in the town are Macdonald Development Corp., the museum, and the provincial government on the north side of the town, and several other developers to the south.
“The real estate portion will be moving ahead regardless” of whether the mining complex is built, said Jerry Bordian, president of Britannia Bay Properties, a subsidiary of Macdonald Development.
Britannia Bay is negotiating with current residents to sell them their homes and lots, which they now lease as a holdover from company-town days. It plans to seek rezoning soon to allow more development, in-fill about 40 more lots among the 105 existing residences, then do some studies to see how many more homes it should build.
Bordian said the section of the town to be known as Britannia Bay North, directly below the old mine site, can probably expand to between 300 and 350 units. He did not know how many units the companies that own land farther south might develop.
“We’re optimistic about the future of Britannia,” Bordian said. “We see it as a wonderful location that has a great community with a great heart.”
Condon said the town’s history — the mine, the prosperity it brought in the early part of the 20th century, a series of disasters that claimed miners’ lives and the legacy of pollution — may prove to be the unifying factor for redevelopment and its future identity.
The new town envisioned by the charette would have homes, services, schools and jobs, all on a compact site, as well as transit service, so it would not be entirely car-dependent. It might be possible to use the mine’s warm leachate for geothermal heating, Condon said, and to rebuild a small hydro-electric facility on Britannia Creek that used to power the mine to supply the town’s electricity.
Tatterfield said the community is happy with the direction set by the charette. The plan includes a new commercial core and main-street design and a highway diversion that will keep much of the tourist traffic separate from residential neighbourhoods, and “the community is very supportive of what’s being proposed.”
© Copyright 2003 Vancouver Sun









