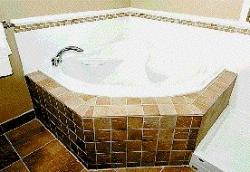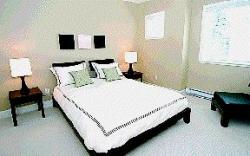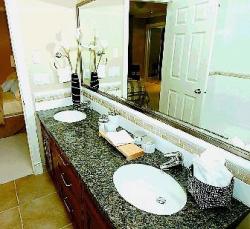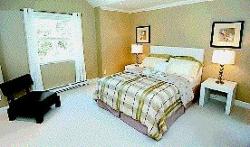COVER: The West End’s newest project has something for everyone
Jeani Read
Province

CREDIT: Jon Murray, The Province Barclay Estates is 10 townhomes in the West End: a comfortable feel on familiar streets.

CREDIT: Jon Murray, The Province Barclay Estates is 10 townhomes in the West End: a comfortable feel on familiar streets.

CREDIT: Jon Murray, The Province Barclay Estates is 10 townhomes in the West End: a comfortable feel on familiar streets.



You can tell by the tiny window of opportunity people are being given to view these charming little townhomes that it’s kind of a fait accompli that they’ll sell well at the right (albeit slightly daunting) price.
This is still such a lovely address — the gracious, older, treed side of downtown — and these boutique-style gems are so beautifully appointed that it’s just a matter of time. They’ll be finished mid-June, and shortly after that we’re thinking the place will be sold out, with happy owners anticipating their move into the heart of the city.
At least, they should. Yaletown and Coal Harbour are great new neighbourhoods in their own right but one’s a bit brash and the other Big-Money flamboyant for die-hard Vancouver traditionalists. Here, it’s just right. Comfortable feel on familiar streets, brand-spanking-new digs with a wow factor in every detail.
The display suite gives a good idea of what’s going on here. There are different floor plans to choose from, something that appeals to a variety of lifestyles. Even the square footage is not a hard-and-fast measure of what you’re getting, as deck areas range from a low of 40 sq. ft. to a high of 216 sq. ft. Each home is unique.
And as for those details? Try cherrywood hardwood on the main floor and solid cherrywood cabinets in the kitchen, definitely the focus feature of the open-plan entertaining area. Let’s stay with the kitchen for a sec, as the appliances are truly enviable: SubZero stainless bottom-mount fridge and wine cooler, Wolf commercial gas range and oven with spectacular stainless range hood, Bosch dishwasher, plus built-in stainless microwave. Granite counters, smart-looking tile backsplash and double sinks complete the picture.
The rest of the main is beautiful too, with granite surround and white mantle for the gas fireplace, crown mouldings and high baseboards. The crown mouldings extend throughout the home, as does the pot lighting and California-shutter-style blinds.
Upstairs, high-end appliances continue with Bosch European-style front-loading washer and dryer. There’s a second bedroom here and the master suite on yet another level up, and what you see is what you get in almost every instance: the nifty closet organizers in master and second bedroom closets stay, as does the shelving in the linen closet. The bathroom mirrors — in both the ensuite and second bathroom — are aluminum-framed: they look really good and are well-finished; there’s a soaker tub in the second bathroom and — wait for it — a fabulous big corner tub in the ensuite. Here, there are also double undermount sinks in a granite counter, large frameless glass shower and beautiful, warm, sandy-coloured tiling — can you say Santa Fe? — on backsplash and floor. Oh, yes — radiant heating under both bathroom floors.
The rooftop decks, one more flight up, give the illusion of more space, and a nice spot in the sun to boot. Yes, lots of stairs, but appropriately young professionals are buying here, people who will love the proximity of Banana Republic and Armani A/X (two blocks max) and maybe not need St. Paul’s Hospital (21/2 blocks) for a few years except for the odd snowboarding accident.
© The Vancouver Province 2005

