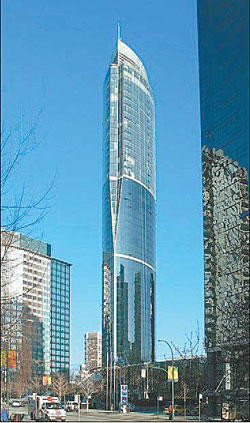Architects says One Wall Centre just the shape they need for city renewal project
Randy Boswell
Sun

VANCOUVER SUN FILES One Wall Centre, the tallest highrise in Vancouver at 48 storeys, is the model for a 42-storey proposal in Glasgow
Architects in Glasgow who have announced plans for the tallest structure in Scotland say an acclaimed Vancouver skyscraper was the “inspiration” for their project, which is designed to launch a modern regeneration of the ancient city.
One Wall Centre, the gleaming 48-storey housing-hotel hybrid that has become a landmark on Vancouver‘s skyline, was described Thursday by David McNaughton, one of the Scottish architects, as “a modern icon of Canada.”
He added that with so much of Canada‘s architecture shaped by 19th-century Scottish stonemasons, “It’s nice to have architectural echoes back across the pond.”
The Vancouver tower’s eye-shaped footprint and extremely slender construction have been hailed as unique, and the building was named B.C.’s top engineering project in 2002, partly for a series of innovations that ensure its stability in the face of high winds and earthquakes.
McNaughton, who is designing Glasgow‘s version of the tower with partner Bob Ramage, said the Scottish city is infamous for “large, grim tower blocks” built after the Second World War and which have communicated a sense of “misery and desolation.”
But with Glasgow poised to invest about $3 billion in a massive urban renewal program, a still-unidentified consortium has proposed a 42-storey building modeled on One Wall Centre as a gateway landmark in Glasgow’s east end.
Soaring 10 floors higher than any existing building in the city, the new tower would — like its Canadian counterpart — offer a mix of commercial units, hotel space and condominiums.
“From a professional point of view, it is the opportunity of a lifetime for me,” Ramage told reporters at Wednesday’s announcement of the project. “It will not look exactly like One Wall, but when one is involved in a project like this, such structures become an inspiration.”
George Redmond, a Glasgow councillor who chairs the city’s facelift commission, told reporters Wednesday that “the skyscraper will be a legacy of Scotland‘s biggest renewal.”
McNaughton said he and Ramage pored over architectural publications from around the world before they discovered One Wall Centre.
“We said, ‘Wow, that’s the kind of thing we would like to do.'”
They asked a friend in Vancouver to send pictures of the building, and plan to visit the B.C. skyscraper as part of their own planning and development of the Glasgow tower.
McNaughton said they have completed initial drawings of the proposed building but are not yet releasing the images.
David Dove, a principal architect with Busby Perkins and Will, said Glasgow‘s planned imitation of One Wall Centre “certainly is flattering” and “we’ll be very anxious to see what their building looks like.”
VANCOUVER TOWER AN INSPIRATION:
Scottish architects say One Wall Centre is the model for a planned highrise that will be Scotland‘s tallest building. Details of B.C.’s tallest building:
– Completed in 2001.
– Designed by Busby, Perkins and Will.
– 48 storeys tall.
– Combines residential and hotel space, pioneers “green” features that reduce electricity use and greenhouse gas emissions.
– Honoured as world’s best new skyscraper (2001), B.C.’s top engineering project (2002).
Ran with fact box “Vancouver Tower An Inspiration”, which has been appended to the end of the story.
© The Vancouver Sun 2005

