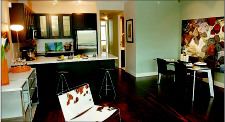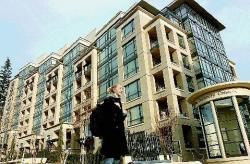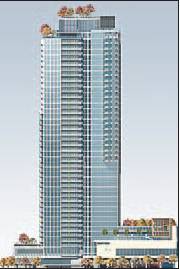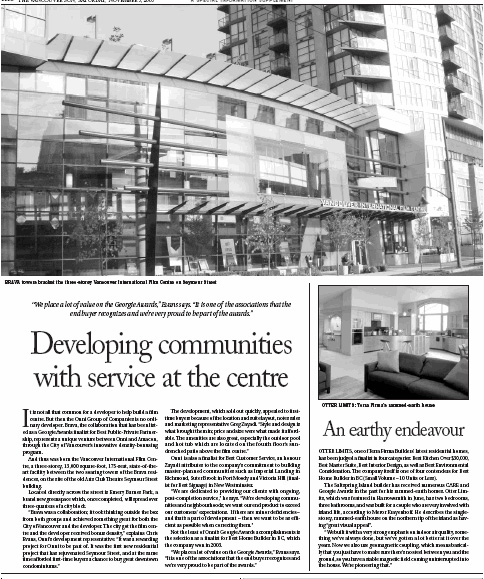BURNABY MOUNTAIN I Townhouse window arrangement floods Millennium apartments with light
Michael Sasges
Sun

CREDIT: Mark van Manen, Vancouver Sun LOOKING WEST: The sweet spot in a One University Crescent apartment is in the vicinity of the dining area, where natural light from west and east meet. One condition – the door to the master suite must be open.

CREDIT: Mark van Manen, Vancouver Sun LOOKING EAST: The sweet spot in a One University Crescent apartment is in the vicinity of the dining area, where natural light from west and east meet. One condition – the door to the master suite must be open.

CREDIT: Mark van Manen, Vancouver Sun Definitely not a college dorm, the lower of the two One University Crescent buildings ascends Burnaby Mountain and asks the question, does the higher of the two descend the mountain? The expansive glazing makes the most of the views and permits the circulation of natural light and breezes into the apartments. A two-storey lounge (bottom right) anchors the southwest corner of this building, signalling the location of the One University Crescent common facilities, a private health club, billiards room and library. A gatehouse is located between the two buildings, at the entrance to the underground parking.
ONE UNIVERSITY CRESCENT
Presentation centre: 301 – 9380 University Crescent, UniverCity at Simon Fraser University
Hours: Noon – 5 p.m., Sat – Thu
Telephone: 604-294-2560
Web: oneuniversitycrescent.com
Project size: 2 buildings, 113 residences
Residence size: 887 sq.ft. – 2,096 sq.ft.
Prices: 2 bedrooms from $349,900; 3 bedrooms from $439,900
Developer: Millennium University Homes Ltd.
Architect: Lawrence Doyle, Lawrence Doyle Architect Inc.; Stuart Lyon, Gomberoff Bell Lyon Group
Interior design: Mitchell Freedland
Warranty: National
Let us now reflect on the malleability and mutability of the English language, our reading this weekend the offer from developer and marketer of “townhouse-style homes in the sky” at the One University Crescent new-home project.
Anything or anybody up Burnaby Mountain is located above most of us. A home “in the sky” is, accordingly, figuratively incontrovertible.
It’s the possibility that a One University Crescent apartment approximates a townhouse that really intrigues or, to paraphrase Bob Rennie, provokes.
The definition of townhouse, or townhome, in the Internet dictionaries do and do not help. Let’s call these dictionary, or theoretical, qualities of the townhouse the Atlantic world’s expectations of a townhouse.
Most of the dictionaries put first meaning on the words’ genteel origins. ”. . . the city residence of one having a country seat or having a chief residence elsewhere . . . ‘stayed at their town house during the social season.’ ”
The dictionary townhouse is located in a ”fashionable” neighbourhood; ”is joined to another house” by either one or two common walls or sidewalls; and consists of two or more floors. Interestingly, none of the dictionaries explicity mention entrances and exits at the street as a townhouse component
All the One University Crescent residences are located in a two-building compound, their fashionableness manifested by a gatekeeper at the entrance to the underground parking and by electronic cards that govern access to the buildings and movement around. All have one or two common walls. Most, however, are one-floor homes, the exception a few ground-floor residences with a “studio” down. And most, of course, do not have any entrances or exits at the street. They are located in multi-floor buildings.
Now let’s look at the townhouse here and now and let’s call these in-practice qualities our Pacific world’s expectations of a townhouse.
Expansive glazing front and back on the living and sleeping levels is standard in new townhouses in these parts, the purpose the circulation of natural light and breezes.
Further, minimal barriers to circulation of natural light and breezes is standard in the living levels of new townhouses hereabouts.
In other words, projection inward of the outdoors, of our enchanting natural light and our sea and mountain breezes, is standard practice in new-townhouse construction in these parts.
That infusion of natural light and breeze, Bob Rennie says, is one of the local townhouse standards Millennium and its architects included in the One University Crescent design.
The other, he says, is the privacy of the principal entrances. There are only two to a floor, an approximation of the typical two-to-a-front-porch townhouse arrangement hereabouts.
This was achieved through the inclusion of elevators in sufficient number to serve only one to three residences on each floor.
There are no long corridors on the upper floors, no grand lobby on the ground floor. There are, however, lobbies or landings on each floor, including the ground floor, from which residents will either take an elevator up to or down from their apartments.
”The unique thing about a townhouse is not only the presence of the residents’ own front door, but light front and back,” Rennie says. ”That’s the message we’re trying to get across here, that there’s seven different entrances, seven different elevator banks.
”So when you come in to ‘your’ entrance and ‘your’ elevator, you will go up, and other than at the ends of the buildings, ‘your’ elevator, ‘your’ floor will serve only two units and you will come into your unit and you will have this light back and front. . . .
”We’re using ‘townhome-style in the sky’ to try to get that across. It’s to provoke the question, what’s different about [One University Crescent].”
Dean Punzo, a 42-year-old businessman, certainly found the offer of natural light back and front and the two-to-a-landing entrances different enough to help him decide to buy an OUC apartment.
”The convenience, [the] unique look and spaciousness of the building[s] and the over-all layout were very appealing,” he said in an interview.
A Vancouver native and, until he takes up residency in OUC, a north Burnaby resident, Dean reports that the mountaintop location of OUC was another important draw. ”Working in downtown Vancouver is great and very hustle-bustle, but afterwards I prefer to escape to a place that is scenic, quiet and peaceful. I hope OUC will retain this type of feel . . . .”
Did proximity to the Simon Fraser University campus play any role in his decision to buy at OUC? None, he reports.
(That should make for an interesting exchange, if or when the school’s president invites his neighbours over for drinks in the university’s presidential residence, an OUC penthouse.)
After place — almost a townhouse near the top of a local mountain and, therefore, in the sky when not in the clouds — time is another reason One University Crescent is different, Bob Rennie says of his latest collaboration with Millennium. Owners are moving in now; buyers could move in shortly.
” . . . look through your newspaper and you won’t know until you get there that this building or that building won’t be ready for 18 months to 36 months,” he says, acknowledging he’s a ”guilty” participant in showhome-as-surrogate pre-sell campaigning.
”Here, we’re building [Buildings] One and Two and we’re just going to receive occupants in Building Two. So you can walk it; you can feel it; you can look at the views; you can experience the two-condominiums-to-an-elevator layout; and make your decision.”
It’s not that the local buyer is, or is becoming, ”uncomfortable” with pre-sale marketing, he says. (The pre-sale is at least 20 years old in the Lower Mainland and has not only survived the condominium-construction crisis of the previous decade, but is flourishing in this decade.)
It’s instead an appeal to the more likely OUC buyer, an older buyer who will sell one home to generate the cash for the OUC home. ” ‘I’ve just sold my house; I don’t want to move twice.’ Or . . . ‘I don’t want to sell my house until I know exactly what I’m moving into.’ It’s appealing to that demographic.”
Buyer Dean Punzo, by the way, is not of that demographic. The ”move in now” status of the OUC homes did not figure in his decision to buy there, he reports.
© The Vancouver Sun 2005










