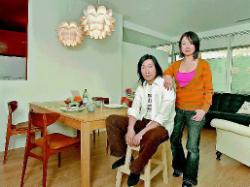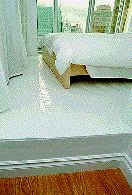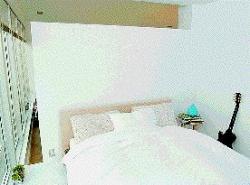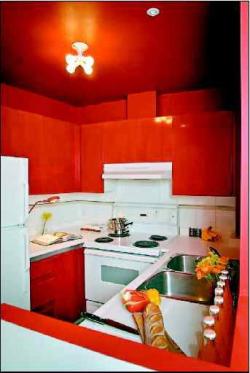Paula Brook
Sun

CREDIT: Peter Battistoni, Vancouver Sun Denise Liu and Linus Lam in their suite in The Electra, the former B.C Hydro building at the corner of Burrard and Smithe.

CREDIT: Stuart Davis, Vancouver Sun Linus Lam and Denise Liu stand amid the rubble in their kitchen during renovation.

CREDIT: Peter Battistoni, Vancouver Sun The bedroom floor (above) was decked up a foot and tiled.

CREDIT: Peter Battistoni, Vancouver Sun Openings in the new wall take advantage of wall of windows.

CREDIT: Peter Battistoni, Vancouver Sun The hall closet becomes a light-filled nook by losing the bifold doors and gaining a large mirror.

CREDIT: Peter Battistoni, Vancouver Sun The finished product is shown above.
For most young people, the prospect of getting a toehold in Vancouver‘s overheated housing market seems slim to nonexistent. Denise Liu and Linus Lam have not only beat the odds, but done it in style.
Of course it helps that Denise, 29, and Linus, 30, are both graduate architects interning at local design firms, but that’s not the whole story. The young couple brought thrift, creativity and plain hard work to bear on the challenge of transforming a homely little downtown condo into a homey little modernist love nest. They did it in three months for under $5,000.
Take out your pen and paper, kids. There are lessons to be learned here.
For starters, they found the perfect place — for their money. This past summer, they paid $235,000 for a 617-square-foot one-bedroom condo on the third floor of The Electra, the former B.C. Electric (later B.C. Hydro) building at the corner of Burrard and Smithe. Designed in the late ’50s by Ron Thom and Ned Pratt and brilliantly converted to residential four decades later by Paul Merrick, this heritage landmark was one of the first popular “junior condo” projects on the downtown skyline. And it continues to exert a strong draw for the young urbanite crowd, particularly design-savvy first buyers who appreciate the iconic stature of one of Canada’s first major modernist buildings — not to mention such features as the indoor-outdoor lobby lounge, the secure bike parking, the communal library and billiards room.
Denise and Linus fit the Electra profile perfectly, and the building fit their needs — the location is exactly halfway between their two workplaces. She walks 20 minutes north to Osburn Clarke Productions in Gastown; he heads 20 minutes south to Peter Cardew Architects on False Creek.
Both had been living with relatives since arriving last year from Winnipeg where they graduated from the University of Manitoba. They came to the project with a lot of ideas and energy and just a few sticks of old furniture.
When I first visited them in their new home two months ago, the renovation had barely begun and was already a far bigger job than they’d anticipated. As renos tend to go.
“It’s a huge mess,” Denise warned, ushering me through the cramped entrance hall into the torn-apart living room. There was dust on her eyelashes, and Linus was nursing sore arms from a long night of mudding and sanding the ceiling.
“We wanted to pace our priorities,” Denise told me, “and just do as much as we could afford right now. At first we thought we’d just do the floor and paint the walls. It spread from there.”
Living in the mess proved a trial and an inspiration. “Until you’re inside the place day and night, you don’t know what’s really needed,” notes Linus.
The more time they spent in their little corner unit, the more they were struck by its potential. Its biggest asset is light, pouring in through walls of seven-foot-high windows on two sides. Not that their third-floor perch gives them much of a view, by Vancouver standards. But for several hours of the day they’re showered by the shimmering reflections and dramatic architectural refractions offered on both the east and south sides by the glass-covered Law Courts and black-mirrored Wall Centre towers.
A broad-stroke solution would have been to open the whole unit up, removing the bedroom wall to create an airy L-shaped suite. Which is precisely what Denise and Linus didn’t want — “a typical bachelor apartment.” They wanted separate spaces, privacy, a sense of transition when you move from one room to another.
So they went to work on each little space, finding an inch here to make a foot there, opening up closets to make nooks, playing with walls instead of knocking them down. The main challenge was the biggest wall, between the living room and bedroom. They carved out narrow openings on top and down the side to trick the eye, so that from the living room you now get a glimpse of around-the-corner windows. When you’re in the bedroom, which is less than 100 square feet, you don’t feel hemmed in.
They added optical space to the bedroom by juggling its dimensions, decking it up on a foot-high, tile-covered platform. What used to feel like a narrow boxcar now feels like a pleasingly square room, just big enough for a queen-sized bed. Flanking the bed, on the lower level behind a wall of white curtains, is a closet/storage area and a subcompact home-office nook big enough for one extremely tidy worker.
“She’s a filer, I’m a stacker,” laughs Linus. In a word, they’re both clutter busters, which is a very good thing considering.
The same resourcefulness was applied to the kitchen, where the pass-through wall bordering the living room has been built up to the ceiling. The new kitchen actually feels bigger: “It’s more about the proportions than the floorspace,” explains Linus. For Denise, it’s more about being able to sit in the living room without having to look straight at the old kitchen appliances.
“We couldn’t do everything,” she says. “Next on our list are new appliances, and a whole new bathroom, but that could be years away.”
Meanwhile, the kitchen got a coat of bright red paint — five coats of General Paint high-gloss “Sizzling Haute” on the cabinets, which almost killed Denise.
Linus’s hardest job was hauling the drywall and lumber up three storeys into the condo, including eight-foot framing pieces that miraculously emerged from their Mini Cooper.
They finished it off with bright white walls and baseboards, a minimalist backdrop for their small but cherished collection of “favourite stuff,” including a Takashi Murakami collectible doll and a bright orange rotary telephone (not working, until they can afford a land line).
The furniture is a practical mixture of thrift store, remainder-bin and Ikea. The exception is a black leather sofa from Caban. “It’s our biggest investment,” says Denise. “It’s going to follow us around forever.”

