Lofty expectations
Michael Sasges
Sun
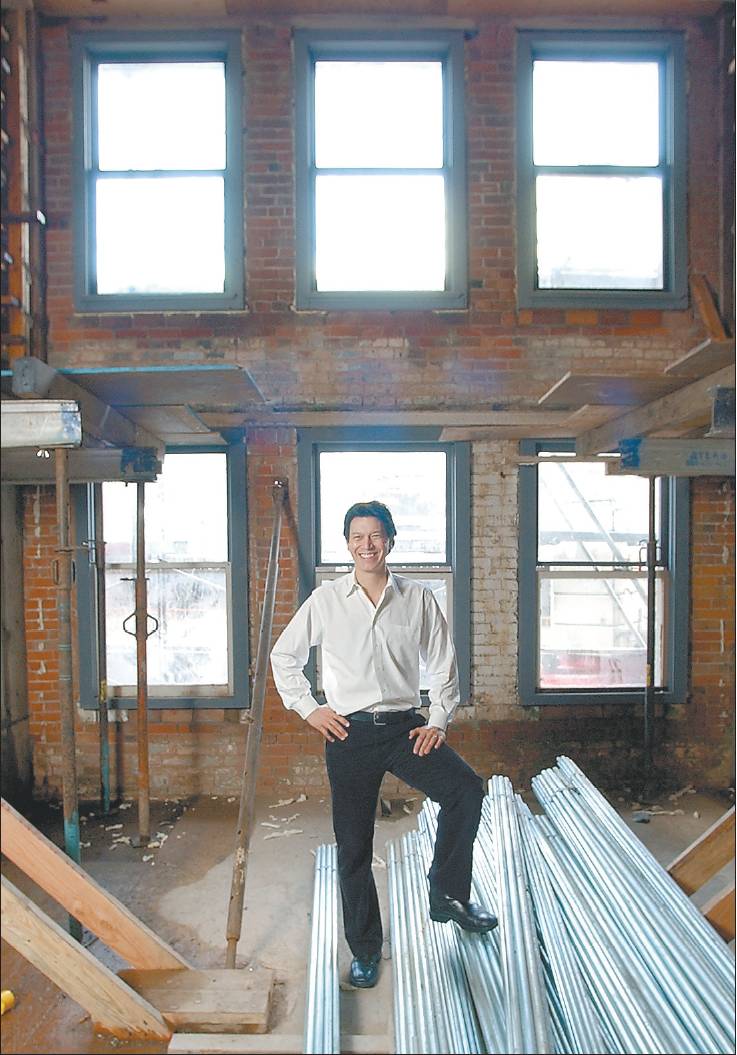
Wonderful windows The warehouse’s windows have enthralled Salient’s Robert Fung (left) since he first walked the Edwardian structure about two years ago. By eliminating sections of the fourth and sixth floors, he has created 12 two-storey lofts on the third and fifth floors, their open spaces girdled by six windows.
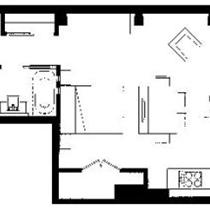
DOUBLE-DUTY DESIGN: The Bowman show home is located at the rear of the building and across the lane from the residential towers and retail buildings with which Chinatown is being rejuvenated. This apartment measures up at about 725 square feet. As ever in a small space every element must perform a minimum of double duty comments the Bowman interior designer Alda Pereira. Photograph by : Glenn Baglo, Vancouver Sun
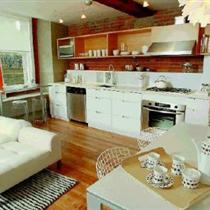
The windows in the show home (above) have been restored; the two outside windows are double hung. The apartments will not be air conditioned. Windows shades are included in the selling price.The timbers in the show home were sandblasted and the flooring sanded, as will all the exposed timbers and recycled flooring in the other apartments. The galley kitchen (above) on one side of the living space “to open up the centre of the floor area.”And, although not part of her enumeration, the new concrete under and beside the windows (above) in the end apartments and lofts, a component of the seismic upgrading. The display home is an outside apartment. Photograph by : Glenn Baglo, Vancouver Sun
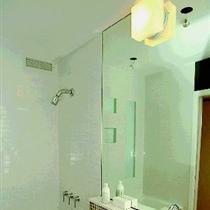
The wall (right reflected in the mirror) between bedroom and bathroom perforated . . . to allow natural light to pass through into the bathroom. Photograph by : Glenn Baglo, Vancouver Sun
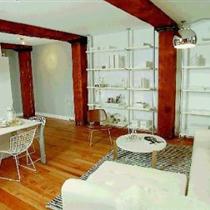
A room divider (facing page) that holds [more] storage and can accommodate a television that can be turned 360 degrees for viewing from living room or bedroom. Photograph by : Glenn Baglo, Vancouver Sun
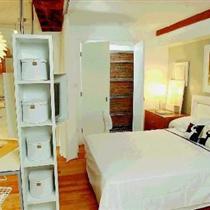
A room divider (facing page) that holds [more] storage and can accommodate a television that can be turned 360 degrees for viewing from living room or bedroom. Photograph by : Glenn Baglo, Vancouver Sun
BOWMAN LOFTS
Address: 522 Beatty, Vancouver
Hours: By appointment
Telephone: 604-689-5638
Web: bowmanlofts.com
Project size: 38 residences
Residence size: One level, 674 sq. ft. – 745 sq. ft.; two level, 1,147 sq. ft. – 1,285 sq. ft.
Prices: From $330,000
Developer: The Salient Group
Architect: Gair Williamson Architects
Interior design: Alda Pereira Design
Warranty: St. Paul Guarantee
Construction: Conversion
Construction completion: July
The Bowman warehouse-conversion is a consequential downtown-residency addition structurally and functionally, more than equal to the expectations and aspirations of its sponsors, corporate and government.
Posts, beams and flooring manufactured from ancient Douglas firs in the first years of the previous century and brick and windows, also manufactured in those years, will enclose most of the homes.
Stainless steel and titanium will clad the appliances. Stone will top the counters. Custom shades will cover the windows.
These elements infuse the expectations of developer and designer with their integrity, that the 38 homes will be memorable and singular.
The Bowman’s developer, Robert Fung, expects the homes will appreciate by being appreciated. ” . . . we think we’ve achieved, have come up with, something that is very unique, that the people who invest in this building, who make their homes in this building, will have a very good long-term investment. They [the homes] are things that will carry value,” he says.
” . . . One of our goals would be to hear, in 10 years, someone who is living here say ‘I live in the Bowman’ and to know every body knows what it is.”
Fung’s designer, Alda Pereira, hopes her work will reinvigorate loft construction and residency in Vancouver. ” . . . what this city has come to know as lofts couldn’t be further from the original concept of loft living,” she says.
These are private-space professions. But the Bowman is also the object of public-realm professions, professions of social purpose and consequence.
The building is a pointer to the city’s past and future. It possesses monumental qualities, like the neighbouring warehouses and the east side of the block on which they are located, the 500 block of Beatty Street.
At the Pender Street end of the block is the Sun Tower, an icon of industrial/commercial architecture in Vancouver. At the Dunsmuir end is a Skytrain station.
At one end, in other words, is a memorial to Vancouver’s early ascendancy among post-contact communities in the Lower Mainland – “tallest [building] in the British Empire” (for a few years); at the other end, a memorial to those communities’s later ascendancy.
Additionally, like all the buildings between tower and station, the Bowman is a reminder of one of the economic engines that powered early Vancouver, the wholesaling of manufactured goods from the industrialized east. The CPR located its second Vancouver freight terminus below the warehouses, the Beatty Street yards. The first, the False Creek yards, spawned the Yaletown warehouse district.
“This Edwardian era neo-classical building [erected in 1906] was likely the first large warehouse to be built on Beatty Street and it is valued as a representation of wholesaling activities in downtown Vancouver in the early twentieth century,” a report from city hall staff to city council notes.
The director of current planning prepared the report last spring as a supporting document for a “Heritage Revitalization Agreement” between Salient and city council under which the company subsequently proceeded with the conversion.
City hall’s contribution to the Bowman conversion is worth about $2.2 million, the report calculates. Included in the calculation are $50,000 towards the retention and restoration of the building’s street and lane facades; relief from floor-space limits; and density transferable to another project.
“The requested floor-space variance, facade grant and transferable density represent fair compensation to the owner for the hardship of conservation,” the report notes.
Also easing Salient’s burdens, but excluded from city hall’s estimate of heritage incentives, is relief from parking-space requirements. The bylaw requires 50 spaces for 38 homes; the relaxation requires only 13 spaces.
“Staff support a reduced number of parking spaces for this project as it is a heritage building, and excavating for a parkade is not economic.”
Not parenthetically, the views from the rear homes in the Bowman will encompass either the first or one of the first neighbourhoods in the city rejuvenated with government money, the Strathcona neighbourhood east of Chinatown.
There, in the 1970s, the city and the provincial and federal governments provided $5 million “for the repair of older buildings,” Exploring Vancouver (1978) notes in the introduction to a walking tour of Chinatown and Strathcona.
Again, not parenthetically, the Bowman project may qualify for $1 million in federal money and, if it does not, it will qualify for an equivalent density transfer to another project from city hall.
As importantly as the past to which it points, the Bowman points to the aspirations, of the elected and appointed leadership at city hall, “to improve the general environment of the Downtown District as an attractive place in which to live, work, shop and visit” and “to encourage more people to live within the Downtown District.”
One of the warehouses up the street from the Bowman was the first conversion in the city’s history (until someone comes forward and says otherwise). The warehouse immediately to the north was converted in 1996. The warehouse immediately to the south is currently undergoing conversion, one of two new-home projects on the street by the Townline group of companies. (The other is across the street, a new residential tower.)
All these homes, and the new construction and restorations and renovations in Chinatown below and across Pender and Hastings streets in Gastown, represent a massive injection of middle-class values and expectations — a salient, if you will, of values and expectations based on property ownership — in the downtown eastside.
Designer says ‘juxtaposition’ critical driver of loft design
The ideal city loft, the Bowman’s interior designer says, is firstly a tactile experience.
“Reworking a defunct commercial space in a heritage building is the closest anyone can get to the true spirit of city-loft living,” Alda Pereira says.
“The juxtaposition of extremes — of rough and refined, raw and finished, old and new — provides a veritable texture to daily living.”
‘Raw’ means original
The existing, or “raw,” elements in the 100-year-old building include:
– Douglas fir posts and beams;
– The flooring, more Douglas fir;
– The brick walls;
– The original windows.
The windows in the show home (above) have been restored; the two outside windows are double hung. The apartments will not be air conditioned. Windows shades are included in the selling price.
The timbers in the show home were sandblasted and the flooring sanded, as will all the exposed timbers and recycled flooring in the other apartments.
The sandblasting did not eliminate from the show-home posts and beams all the scorching from a fire in the 1920s.
‘Refined’ means designed
Design, or “refined,” elements include:
– The galley kitchen (above) on one side of the living space “to open up the centre of the floor area.”
– Cabinets that are extra deep “to accommodate extra storage . . . .”
– A room divider (facing page) that “holds [more] storage and can accommodate a television that can be turned 360 degrees, for viewing from living room or bedroom.”
– The wall (right, reflected in the mirror) between bedroom and bathroom “perforated . . . to allow natural light to pass through into the bathroom.”
– And, although not part of her enumeration, the new concrete under and beside the windows (above) in the end apartments and lofts, a component of the seismic upgrading. The display home is an outside apartment.
“When the space [the display suite] was empty, someone said, ‘it’s so small.’ But when we started layering it, when we started adding the furniture, it started to feel a lot larger,” Pereira comments.
Close-to-home shopping
The show-home sectional is truly local, from around the corner and down the street. The Bombast design and furniture company is the source; its show room is located in the unit block of East Pender.
Cooking with gas
Bosch is supplying the gas cooktop, wall oven and dishwasher, in stainless; LG, the fridge in titanium. Blanco is supplying the sink, in stainless, and faucets, in chrome, an intimation of European design in the waterworks.
Composite stone will top the kitchen and bathroom counters.
© The Vancouver Sun 2006


For more information on lofts check out our Vancouver Lofts website.
For more information on Gastown’s lofts check out our Gastown Lofts website.
For more information on Yaletown’s lofts check out our Yaletown Lofts website.