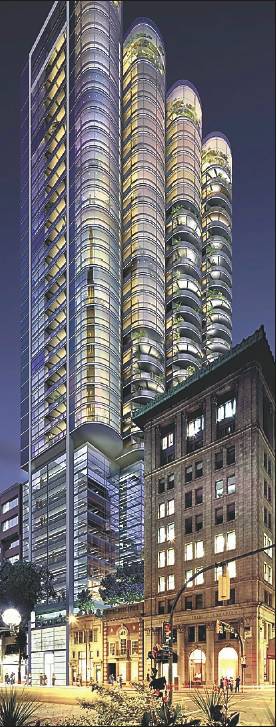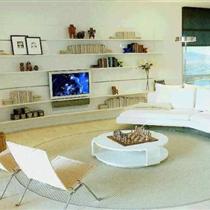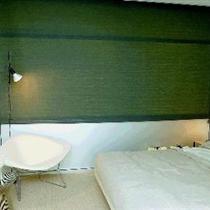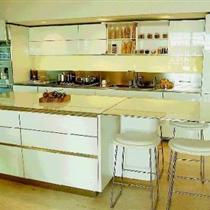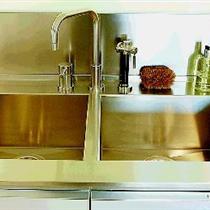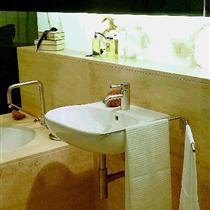With the noisy pile driving finished, workers can begin putting in some 3,000 truckloads of what insiders call ‘engineered dirt’ — and the bare rubble look will at last start to disappear
Frances Bula
Sun

Artist’s conception shows final convention centre, which will sit on three layers of high-strength concrete and easily accommodate crowds of 5,000. The pouring process is expected to take some 16 months.
The insider name for it is “engineered dirt.” We in the general public know it as concrete, that denser-than-fruitcake grey stuff that’s the foundation for everything in this city from Vancouver Specials to the 600-foot Shangri-La tower.
And it’s the featured material these days at the Vancouver convention-centre expansion now that the pile-driving is slowly but surely coming to an end.
With the pile work finished on the east end of the site, crews have started the 16-month job of pouring and placing the equivalent of 3,000 truckloads of concrete that will form foundation for the new centre.
If you drive past the site the waterfront road, you’ll see the bare rubble starting to disappear.
Instead there is a swarm of workers building forms for concrete to be poured into, embedding the reinforcing bars, directing the pours, and then carefully covering and watering the concrete to ensure that it sets properly.
If you drove past on some nights during the winter, you might even have seen them working then too.
The centre’s unique waterfront site, which is a metre lower than other buildings on the shore, has meant that high tides routinely wash over the concrete work.
Which, as it turns out, is much more of a science than many of us might have suspected.
The first thing that usually surprises the average non-construction-type gawker, Rob Karchewski tells me, is that concrete is basically crushed rock.
Apparently people think it must be more complicated than that. But it’s not.
It’s rock and gravel that’s been pulverized into a powder finer than espresso, then mixed up with a few other things like limestone and calcium, heated to 1,482 degrees Celsius, and mixed with water. The chemical reaction between the water and the minerals makes it set.
On the other hand, this very basic product — something the Greeks and Romans used before the technology was lost for a few hundred years until it was revived in 1700s Britain — has also been seriously tinkered with in recent decades.
Or, as Rob tells me, it’s “highly technical.” That’s engineering speak for lots of extra things have been added to it. (Rob is in fact an engineer, with a degree from Lakehead University in Thunder Bay before he was dragged kicking and screaming out to the West Coast four years ago and now the construction manager for Graham Construction and Engineering.)
The process for making concrete isn’t all that environmentally friendly, what with having to heat the rock up to several degrees more than your average oven.
So, now the manufacturers add waste products from other manufacturing processes, like the flyash that’s a byproduct of coal-burning power generators (which we import from Centralia, Wash., and Alberta) and silica.
As well, manufacturers add a lot of superplasticizer, which makes it a little more fluid and that helps with the pouring.
Plus there are other things in there that make the concrete today considerably stronger than what old Joseph Aspdin was coming up with back in 1700 and whatever.
Old-time concrete — perhaps the very concrete used to construct the 1980s building I’m currently in, for all I know — only had a strength of 3-4,000 psi. Now it’s up to 14,000 — or 20 to 100 megapascals, Rob explains to me helpfully.
And there will be a lot of it underneath the dance floor at the convention centre — three layers in fact.
There are the long concrete bars laid on top of the piles — the pile caps. Then there are pre-cast concrete platforms set on top of those piles. And at the end, Kawchewski and his crew of 60 will ice the whole confection with another 10,000 square feet of additional concrete.
Now there’s something comforting to think about when you’re in a future crowd of 5,000 or so on the public plaza outside the centre and you start to wonder exactly what is holding all of you up.
© The Vancouver Sun 2006

