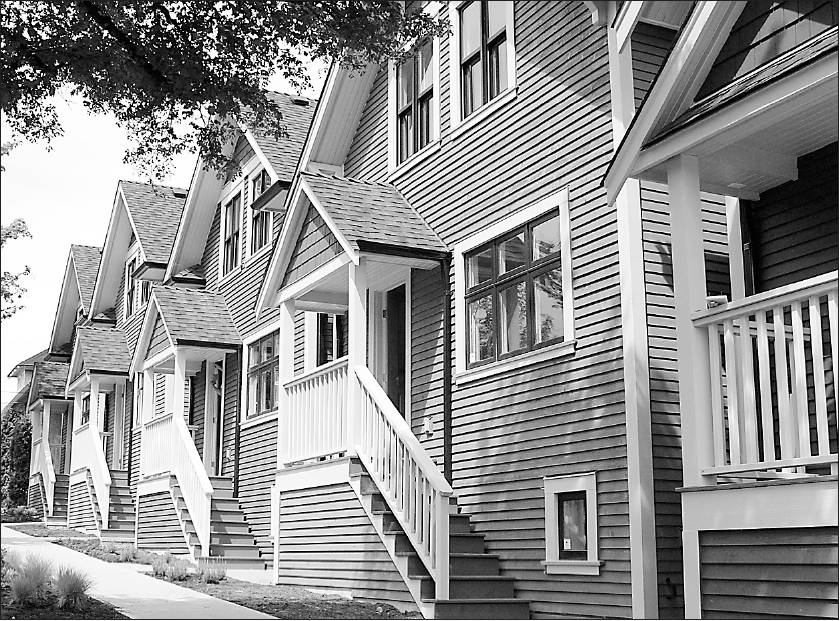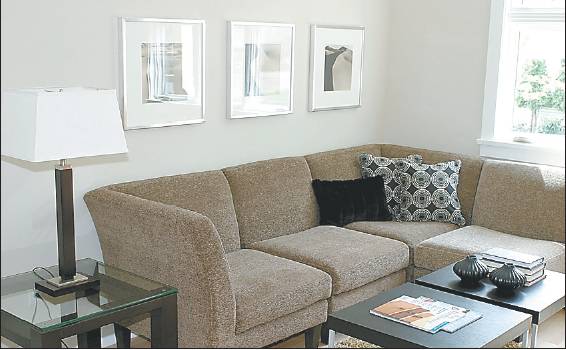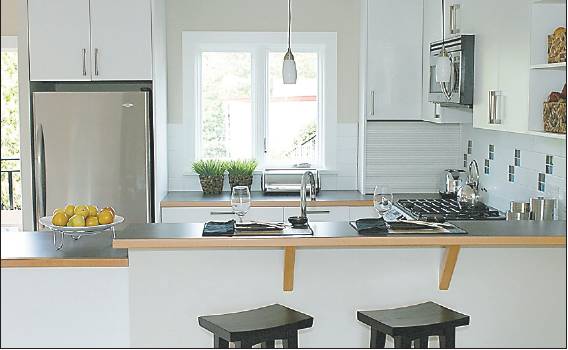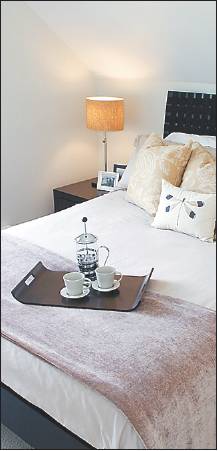‘Five’ restoration in Vancouver marries preservation and sustainable construction, demonstrates densification’s attractions
Kim Davis
Sun

A departure in Vancouver, the ‘Five’ homes on 27th Street at Quebec have no front yards, a location on their sites that puts their principal entrances, and front porches, practically on the sidewalk.



Signals of their eras, of construction and re-construction, in the “Five” homes include the half-wall in the bedroom above and the new windows (top). Anybody who has lived in an older single-familydetached home in Vancouver with bedrooms up will have slept in a room dominated by the home’s roofline. The double-hung woodframe windows are low-e and argon-filled to optimize energy performance.
Standing on the northwest corner of Quebec and 27th in Vancouver, the difference in streetscapes is painted large. To the north, Quebec is a street typical of many single-family residential areas, a line of single-family homes, detached and attached, each home with a driveway and a yard fenced to the property line. To the west, however, is a row of five recently renovated homes which lack driveways and front yards, but appear to blend seamlessly with the sidewalk and landscaped boulevard just steps away from their front porches.
Although they do not conform to current zoning bylaws, because they lack on-site parking and far exceed the square footage allowed for lots in that area, the residences appear far more at home in the neighbourhood than those on Quebec. These homes are part of a unique heritage revitalization development called by all involved Five, which marries the overlapping interests of heritage preservation and sustainability in rehabilitating buildings rather than tearing them down.
Additionally, these houses demonstrate how density and livability need not be mutually exclusive.
HERITAGE LEVERAGED
The homes were built in 1912 on now standard 50-foot-wide lots and were owned by one family for more than 50 years.
After several changes in ownership, however, the homes were rundown and an eyesore in an otherwise vibrant community.
In 2004, a developer, reSource Rethinking Building, bought the site, but instead of demolishing the homes leveraged their heritage status into density to create a showcase for sustainable sensibility.
No space wasted
From the exterior, and even when inside, it is hard to tell that each of the site’s five homes hover around a mere 1,400 square feet.
Determined to restore the buildings to near original form, no square footage was added to their plans.
While the homes were raised to allow for the finishing of the ground floor, the buildings achieve their sense of spaciousness through carefully considered planning. “There is not a wasted inch,” says Robert Brown, principal of reSource Rethinking Building.
A small pantry just off the open kitchen, a linen closet tucked behind the door in the master bath and rooms that afford just the right amount of space provide evidence of this statement.
Surprisingly, the current floor plans, which include two bedrooms and a den (or small third bedroom), vary little from the homes’ original layouts.
While the developer drew numerous alternative plans, ultimately what was already there (with a few modest changes) proved the best use of space.
TRADITIONAL IN LOOK ONLY
Walking in and around Five, it is easy to get caught up in the beautiful design and heritage charm. Traditional-style front doors welcome you in; soft maple floors with underlying radiant heating and Berber carpets take you through the houses; and double-hung, wooden windows in nearly every wall offer light, fresh air and views of the surrounding neighbourhood.
Five is hardly your typical heritage renovation, however.
Those coveted windows are low-e and argon-filled to optimize energy performance. Low-VOC paints and finishes, and formaldehyde-free carpet, flooring and cabinetry ensure uncompromised indoor air quality.
Water-savvy fixtures like dual flush toilets and Energy Star appliances, including a tankless hot water system*, helped the homes go to 82 from 24 on the Energy Guide for Homes scale (an estimated savings of 12 tonnes of greenhouse gas emissions per house per year).
Wherever possible, FSC-certified wood was specified.
And when the original plans to use reclaimed flooring fell through, the project opted for Canadian-sourced maple, much of which, Brown notes, is sustainably harvested.
From reducing material consumption through the preservation of the existing buildings, to carefully balancing the need for privacy with opportunities for interaction, the Five project exemplifies healthy, sustainable living while at the same time honouring its historic origins.
NEIGHBOURLY REACTIONS
If the response from local residents is any barometer, Five is already a success. Cory Neal, the project’s on-site manager says that nearly every day, two to three people come by to thank them for helping to restore the community.
In the 10 minutes Brown and I stood on the corner of 27th and Quebec, nearly every person walking by (about 15 in all) stops to ask about the homes, or can be overheard talking about them.
Described in the marketing materials as “detached homes for townhouse prices,” the homes aim to fill an arguably underserved niche in Vancouver’s housing market. Brown expects to list the homes in the mid to high $600,000’s.
OPEN HOUSE
While one of the project’s developers has already laid claim to the corner residence, the remaining four will be open to the public next Friday and Saturday. Hours are 4 p.m. to 7 p.m. Friday; 10 a.m. to 2 p.m. Saturday.
Even if you are not in the market to buy, the homes offer great inspiration for renovation ideas, as well as an opportunity to experience sustainable design firsthand. For more information about the project check out fivehomes.ca on the Internet.
Tankless, or on-demand water heaters, heat water only when there is a demand for it.
Turning on a hot water faucet ignites the heater’s burners and starts the flow of cold water through a series of heating coils.
This allows the system to provide just the right temperature and amount of water desired at that time.
With no tank to constantly heat, the system not only can provide an endless supply of hot water, no energy or money is wasted on keeping water constantly heated for the several times a day you use it.
© The Vancouver Sun 2006

