Sun
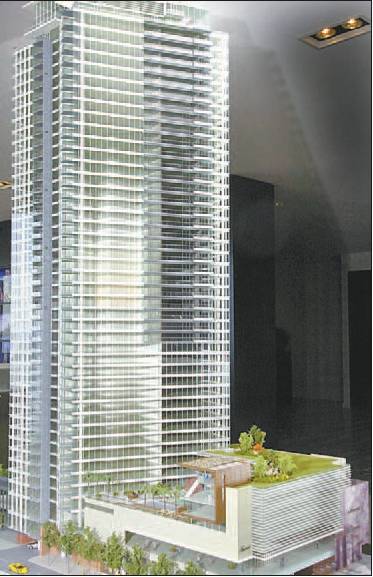
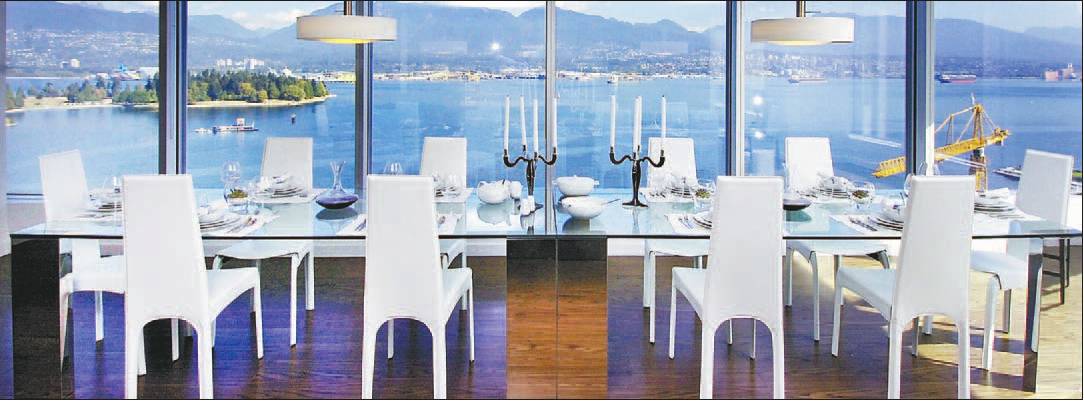
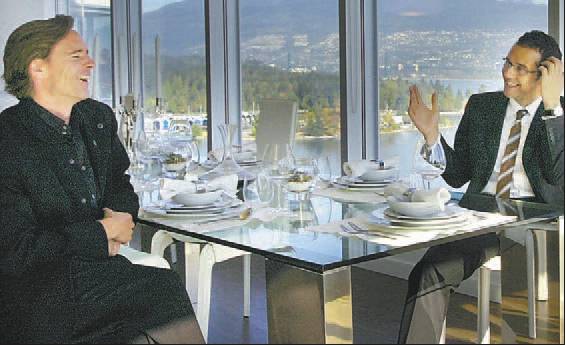
For Ian Gillespie (left in photo taken in the the Estates’ presentation centre) and Bob Rennie, the Estates is only their latest homesover-a-hotel, and new-home-project, collaboration. Gillespie’s Westbank group is also co-developing the Living Shangrila hotel and homes project and the Woodward’s redevelopment. Rennie is selling both.
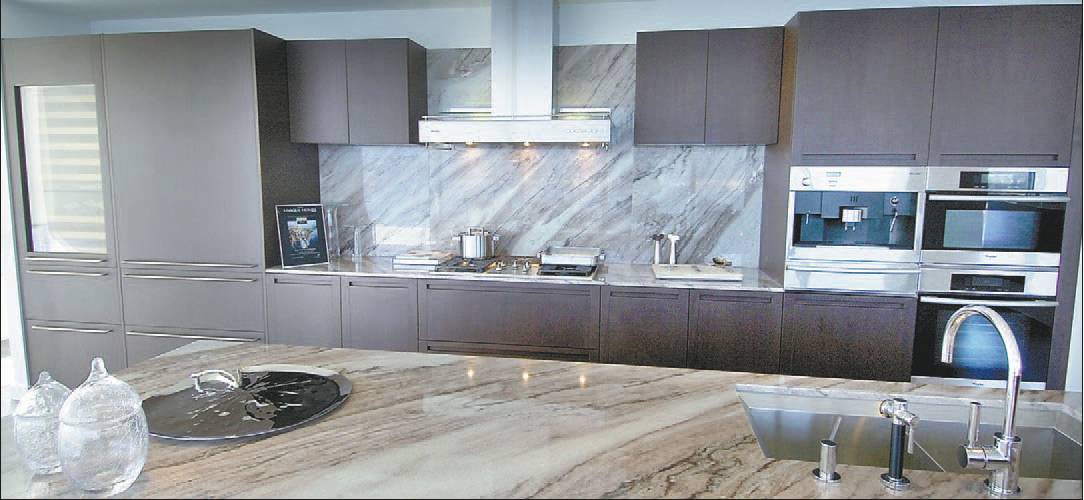
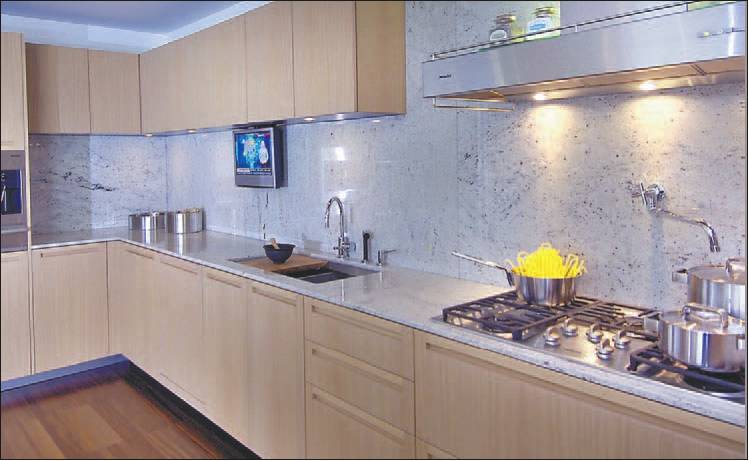
The Estates’ presentation centre is a two-kitchen, and one-bathroom, selling tool. The developer is offering buyers two kitchen styles — ‘gallery’ and ‘enclosed.’ Both are from an Italian company, Boffi. The developer will install mostly Miele appliances in the Estates kitchens. It went with Sub-Zero for the fridge — and wine cooler. Kitchens in the larger homes will also have a TV that descends from (and, presumably, ascends to) a hidden compartment.
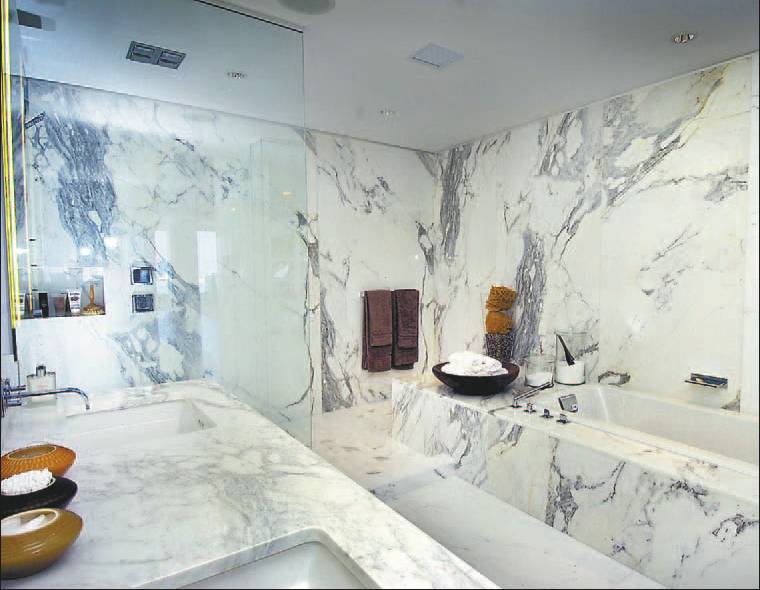
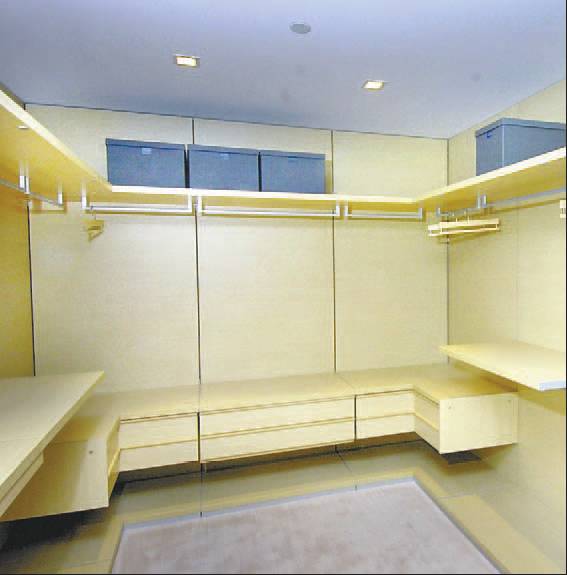
The Estates’ developer selected Boffi, again, for the cabinets in the bathrooms. It will top counters in the master and second bathrooms with polished stone and will finish their floors in marble or travertine tiles. It has selected Kohler for the tub, toilet, basins and shower fixtures. It has also selected the American plumbing-supply giant for the double-bowl stainlesssteel sink, with built-in garburator, for the kitchens. The cabinetry in the master suite’s closets — no surprise, this — aren’t from Ikea. They will be from Poliform, an Italian company.
To do what Vancouver Sun photographer Ian Lindsay did this week probably would cost you $10,000.
Further, and again probably, you wouldn’t do it with developer Ian Gillespie and the organizer of a his new-home-project sales campaigns, Bob Rennie, at your side.
Visits to the Estates, Fairmont Pacific Rim Vancouver presentation centre in the Shaw Tower are by appointment only — with $10,000 in (refundable) earnest money unlocking an appointment.
With construction of the Estates now under way, we at Westcoast Homes were more eager than ever to show readers what the Westbank and Peterson development groups and Rennie are selling at Estates. And they were keen to show someone from the newsroom around (gratis).
Residency in a home above a hotel on the Vancouver waterfront has a dreamlike quality to it.
Open your oak and leather door, ask the bell hop to leave your shopping on one of the granite countertop and pause to take in Stanley Park and Coal Harbour.
Because housekeeping has tidied up your mess from last night and because room service is bringing up dinner, head straight to your ”rain” shower to unwind and relax.
The Estates offer is a “unique and effortless lifestyle” in a property Rennie champions as ”arguably the finest development site in Canada and possibly in North America.”
Remember these words by Rennie, in the Estates sales literature. (His clients in the development fraternity whose projects he sells will.) ”For me, bringing this project to Vancouver is the highlight of over 30 years of involvement in the real estate community.”
The Estate homes will range in size from 727 square feet to 6,434 square feet; cost between $2.5 million and $12 million; and start on the Estate tower’s 23rd floor and continue through to the 48th, and top, floor.
So far Rennie has sold all the one-level, smaller homes on floors 24 through 31.
With the first floor of homes well above most downtown buildings, Estate residency will mean living with scenes of boats heading in and out of Coal Harbour, bald eagles sweeping over Stanley Park, or the hustle and bustle of electricity pulsing through the urban cityscape below.
“It is simply impossible to imagine a better location anywhere for a five-star waterfront hotel of the Fairmont’s calibre,” said Rennie.
Inside the suites, even the smallest details – from designer faucets or doors to built-in iPod docking stations – display extravagant, but fuctional taste.
Even the worst cooks will enjoy puttering around the massive, open-concept kitchens equipped with Boffi cabinets from Italy, illuminated with built-in lighting. Granite slabs top counters and a full-height backsplash is worthy of late night cooking extravaganzas suitable for the likes of Naked Chef, Jamie Oliver.
A built-in LCD TV descends from a hidden compartment so you can bake cookies in your MasterChef stainless steel oven, following along with your favourite show, or sit down at the floating kitchen island, and stay tuned in while microwaving popcorn. A Kohler sink offsets a Dornbracht Tara Classic pivotable faucet. Close off post-cooking messes from view or cook in the buff, by shutting the sandblasted sliding wall, suspended on tracks.
Pad across marble floors into your Zen sanctuary – a.k.a. the bathroom – to soak in a cast iron tub by Kohler, floating in a marble deck, or stand inside a rain shower by Kohler. Say “ah.”
Polished stone countertops offset a sink accessorized with Dornbracht MEM series, chrome fixtures. A Boffi wood vanity and Kohler undercounter basins keeps cosmetics, towels and clutter hidden neatly away.
Head into your Poliform, Italian designed, walk-in closet and select something to wear from elegantly displayed shelving and integrated rails accentuated by oak drawer fronts. If things do get messy, slide the wood interior doors shut on your way out.
Outside the sumptuous suites, residents can lounge on the upper deck outdoor pool, set against scenic Coal Harbour or sip Manhattans, mingling at a poolside bar.
The glass and concrete, modern design of the exterio stands 457-feet and is coated with a low-E, double-glazed, curtainwall system. It’s also designed for energy efficiency, using a seawater cooling system to minimize energy consumption.
Rennie said in the future the Estates, Fairmont Pacific Rim will be a “postcard image of Vancouver, a city renowned as the most livable place on earth.”
And for the lucky residents living inside the stylish, postcard image, life will be pretty darn “livable” indeed.
© The Vancouver Sun 2006

