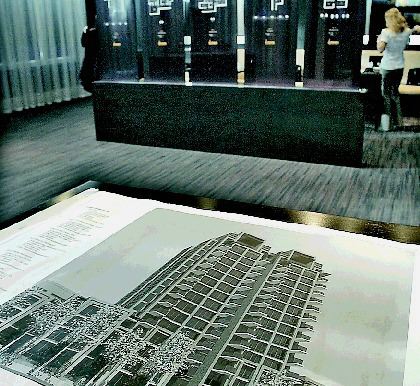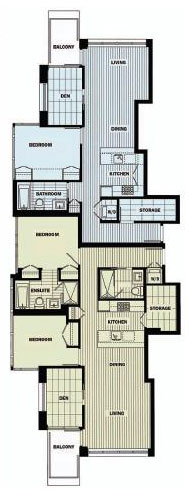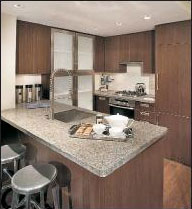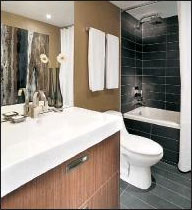Cressey addition to downtown skyline generates expressions of interest from 1,800 potential customers
Michael Sasges
Sun

Photograph by : Peter Battistoni, Vancouver Sun




The Donovan new-home project is a well-priced demonstration of design and commercial proficiencies. The mastery of space by architect and interior designer and the transformation or translation of their skills into value-rich homes by developer-builder are exemplary.
Don’t believe me? Then listen to what the new-home shopper is saying.
The Cressey development company has registered more than 1,800 expressions of interest in Donovan, reports Tracy Chong, Donovan’s development manager. The company will begin selling the homes next month.
My conviction that Donovan is a special addition to the downtown skyline has three components.
One is price. With Cressey asking an average square-foot price of $699, a Donovan residence is expensive absolutely, but not relatively or comparatively.
The benchmark price right now for new-construction tower-residences downtown is $800, the average in the last two quarters of 2006, PricewaterhouseCoopers reported last month.
That average, of course, includes some of the most expensive new-construction in Canada, on Vancouver’s waterfronts. Cressey, in other words, isn’t asking $100 less than everybody else; just $100 less than a widely circulated number. That $699, in the fullness of time, will prove probably very much in line with other downtown new-home projects that will go on sale this year.
Another reason to welcome Donovan is the efficiencies introduced into building and homes by architect Fo’ad Rafi’i and interior designer InSight Design Group.
When built, the Donovan homes will be the measure of a lifetime of the livable small home for all those who might reside in one or visit, by virtue of a sharply edited material palette and deft observance of the first principle of small-home residency.
Kitchen storage will be defined more by the millworker and less by the metal worker, whose contribution fulfills a cameo, or accent, function.
Refrigerators in luxury new-home projects are inevitably faced in stainless steel. The Donovan fridges, however, will be faced in the same “wood-grain” doors that will face all the other kitchen storage, only wider and higher.
That’s an example of the editing of the homes by interior designer and developer, a decision that reduces material “verbiage” and, consequently, improves “narrative.”
Bedroom storage will be defined by the millworker alone, and not the millworker and drywaller. In most homes, there will be no closet.
Donovan bedroom storage will be located on each side of and above the bed, a design that nestles the bed in an alcove.
That’s an example of the observance of the principle that every item added to a small space or, put another way, every item that takes away from habitable space in a small space, must serve two functions.
Functioning firstly as storage, the millwork flanking and over the bed will function as an extra space, cozy and comfortable and all the more attractive for its improbable or unexpected presence.
The alcoves chapter in The Elle Decor Home (2005) and the introductory remarks in Small Apartments (2005) are the sources for my admiration of the Donovan bedroom-alcoves. (Those who will sleep in the Donovan bedrooms will sleep in good company, the Elle Decor book reports: Couturier Bill Blass passes his New York nights in a bed in an alcove, his guardian angel a big “equestrian bronze of Napoleon.”)
The Donovan building is a neighbourly building. With a height of about 170 feet, the tower is about 130 feet under city hall’s maximum permitted height. But, with a width of about 97 feet, it is seven feet over city’s hall’s ideal width.
Relief from the width recommendation was granted because the lower height will not interfere with the views from neighbouring high-rise homes, actual and anticipated, and will not impose shadowing on them.
The Donovan building is a smartly organized building. Rafi’i and Cressey put the interior amenity space at grade and at the back of the building and the outdoor amenity space four floors above, atop the building’s podium.
A division of amenities that some members of city hall’s Urban Design Panel thought might result in less use of the amenities, it has an admirable purpose, and that is “to keep the residential units off the lane” between Richards and Seymour streets.
The last reason for wanting to share my enthusiasm for Donovan was something Cressey’s Tracy Chong said while she was taking me around the Donovan show home.
“Who doesn’t want to do something about the environment these days?” she said in advancing the new-home project’s geothermal heating and cooling as the one Donovan feature she wants Vancouver Sun readers to know about.
An everyday observation, it is an extraordinary signal, broadcasting an escalation, from the material plane to the moral realm, in the reasons developers and builders give the new-home shopper for favouring one product over a competing product: Here, at Donovan, Cressey is saying, is an opportunity for 152 households to lessen the consequences of their footfall on the environment; ”Help save the world,” Cressey urges visitors to the Donovan website.
For both Cressey and Rafi’i, geothermal is known territory. Rafi’i is the architect of the first geothermally heated and cooled residential tower downtown (until someone comes forward and says not so), Pomaria between the Granville and Burrard bridges. Cressey’s latest tower homes in Richmond will be geothermally heated and cooled.
It is the creation of a sacrifice-free opportunity to embrace a moral choice and do the right thing that is particularly impressive.
Architect and developer are not asking any owner or resident to abandon the automobile. Parking will be secure and plentiful, on three underground levels. Other new-home projects downtown have been challenging sells because of the absence of secure and plentiful parking.
They are not asking any owner or resident to suffer the sleep-interrupted nights of a summer in the city because the apartment windows are all open to admit cooling breezes, but equally admitting street noise, vehicular and pedestrian. The Donovan homes will be air conditioned, hot air geothermally removed and planted in the ground under the building.
Additionally, Cressey is putting actual numbers to the reduction in household operating costs “off the grid” geothermal heating and cooling could generate at Donovan. It expects a Donovan home will be 60-per-cent less expensive to heat and cool annually than homes in which heating and cooling are conventionally powered. “
Donovan is a ”green” opportunity made all the more germane, or richer, by its downtown location. Residents of compact neighbourhoods can walk everywhere, lowering their contribution to greenhouse-gas emissions and, potentially, their cost of living.
As Westcoast Homes columnist Bob Ransford commented last weekend:
”Research has shown that people who live in neighbourhoods in which they can walk from their homes to stores, schools, recreation and public transportation have a much lower cost of living – or more accurately cost of housing — thanks to their lower transportation costs.”
Mike Sasges and his wife will make their next home in a Rafii Architects’ building.
DONOVAN
Location: 1055 Richards, Vancouver
Project size: 10 townhouses, 142 apartments, 18-storey building
Residence size: Apartments, 573 sq. ft. – 998 sq. ft.; townhouses, 1,040 sq. ft. – 1,216 sq. ft.; penthouses, 1,008 sq. ft. – 1,777 sq. ft.
Prices: $396,000 – $2.1 million
Presentation centre: 1295 Seymour, at Drake
Telephone: 604-696-9030
‘Preview’ hours: noon – 5 p.m., Sat – Sun
Web: donovanlife.com
Developer: Cressey
Architect: Rafi’i Architects
Interior design: InSight Design Group Inc.
Tentative occupancy: Fall, 2008
SOUTHERN COMFORT
Eventual partywall neighbours from floors seven to 18 in the Donovan new-home project. The residents of the 22 apartments represented by the plans reproduced here will enjoy protected views to the south.
As a Vancouver city hall commentary on the Donovan property reports: “The remaining four 25-foot lots . . . to the south of this site will not meet the criteria for a tower development.”
The larger B plan (GREEN) will face Richards Street and, to the south, Helmcken Street, and the smaller C plan (BLUE) will face the lane between Richards and Seymour streets and, to the south, Helmcken.
The B plan is a two-bedroom +den, two-bath home, with a total area of 880 square feet. B plan prices start at $579,900.
The C plan is a one-bedroom +den, one-bath home, with a total area of about 715 square feet. C plan prices start at $400,900.
The Donovan show home in the new-home project’s Seymour at Drake sales centre (BELOW, with the elevations’ book opened to the Richards Street elevation) — is a C plan home.
‘SPA’ CONTENT INSTALLED IN DONOVAN ENSUITES
The Cressey development company has selected appliances from a German company, Miele, for the Donovan kitchens.
The gas cooktops, convection ovens and hood fans will be clad in stainless steel, but the refrigerators and dishwashers will be faced with the same pannelling as the doors that enclose most of the kitchen storage.
The doors of frosted glass framed by stainless steel also enclose storage, in some of the homes in the form of a walk-in pantry. Polished granite will top counters; the stainless steel sinks will be mounted under the counters; and the gooseneck design of the faucets will artfully prettify the prosaic (left).
Big showerheads serve the same purpose in the Donovan bathrooms (far left).
Cressey has elected to install “spa” content in the master bathrooms at Donovan.
Residents will shower in stalls of frameless glass and tiled walls and soak in deep tubs.
By contrast, some developers are eliminating tubs from “their” master suites. Others continue to restrict showering and soaking to the tried-and-true shower-tub combination included in the Donovan show home, a C plan home in which there is one but one bathroom (SEE FLOORPLANS, K2).
The treatment of tub skirting is a sweet example of the power of editing. The tub-skirt will be faced in the same porcelain tile that will cover the floors. The skirt is both a literal extension of a material finish and a figurative extension of the space.
The absence of two-bowl vanities in the main bathrooms is compensated for by the presence of vanities that seamlessly incorporate one wide bowl and of drawers underneath that add a storage purpose to all too often dead space.
DONOVAN A THOROUGHFARE ADDITION
When built, the Donovan building will be an assertively symmetrical presence along one of metro Vancouver’s important transportation arteries, Richards Street in downtown Vancouver.
Townhouses will face the street at grade, common-space terraces above.
The Cressey development company will install a children’s play area on the south terrace.
The verdict at city hall? The building is a “well resolved” solution to “the challenges associated with achieving a handsome form with the lower building heights required by the view cone.”
MIRROR ON CEILING
Resolute is probably a good word for the presentation-centre treatment of the building model dwarfing Cressey’s Tracy Chong.
A ceiling mirror permits visitors to see what Cressey and architect Fo’ad Rafi’i have planned for the top of the Donovan building, rooftop terraces for the use of the penthouse-residents below.
The mirror, of course, also makes a big model bigger.
© The Vancouver Sun 2007

