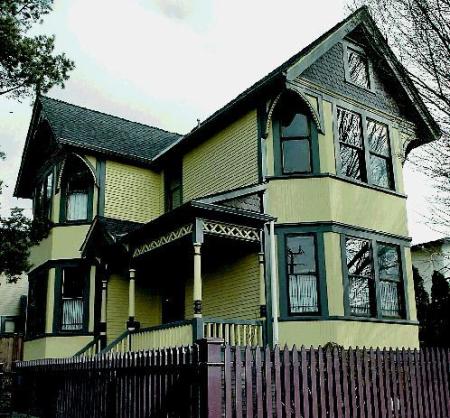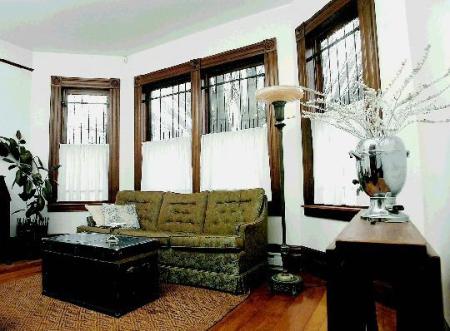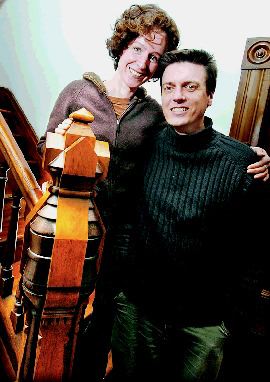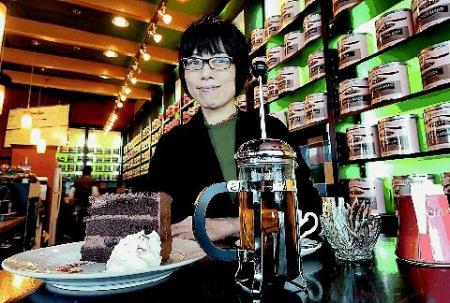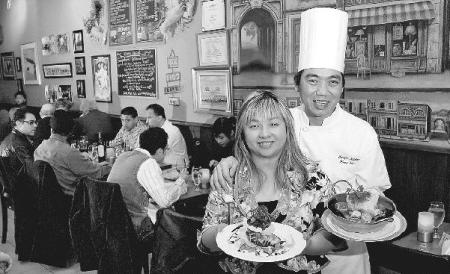Cassandra Kosterman looks forward to a dream-come-true urban lifestyle
Sun
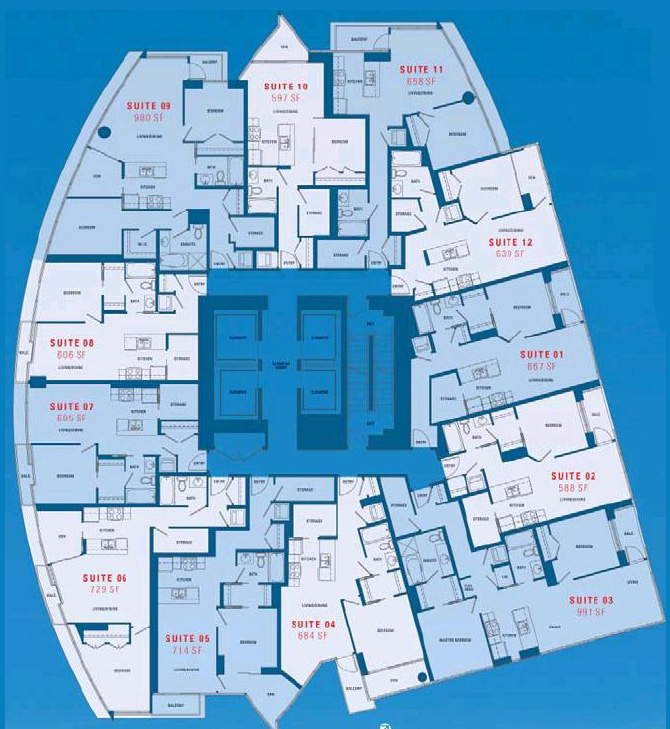

A capitol plan The Capitol developers will install a stainless-steel appliance package from GE in the new-home project’s kitchens. Yes, that is a gas cooktop. Granite or stone will top counters. Some cabinet doors will be in frosted glass panel, trimmed with an aluminum frame.
CAPITOL RESIDENCES
Location: Seymour Street, between Robson and Smithe streets, downtown Vancouver
Project size: 372 apartments and townhouses, 43 floors
Residence size: 577 sq. ft. – 1,249 sq. ft., 1 bedroom; 1+ den; 2 bedrooms, 2 + den
Prices: 1 bedroom, from $360,000; 2 + den, from $640,000
Sales centre : 757 Seymour
Hours: noon – 5 p.m., Sat – Thu
Telephone: 604-688-0819
Web: capitolresidences. com
Developer: Capitol Residences Limited Partnership, with Wall Financial Corp. the managing partner
Architect: Howard Bingham Hill Architects
Interior design: Bob’s Your Uncle Design
Tentative occupancy: February, 2009
Cassandra Kosterman and the Capitol new-home project that Bob Rennie begins selling today are ideal fits.
An increasingly difficult find in the downtown peninsula — a high-rise with astounding views — the Capitol has been the object of the BCIT student’s residential desires since late last year.
Winner of last fall’s Vancouver Sun’s condo-giveaway contest, Kosterman selected a Capitol apartment as her prize.
She is young (23), loves urban living (theatres, shops and restaurants will be just outside her front door) and is excited to still be living close to the great outdoors (Stanley Park is only a bike ride away.)
Yes, our prize winner is, indeed, representative of the Floors 1 – 30 prospect at whom Capitol developer and veteran real estate agent are directing their pitch.
(Floors 31 to 43 will have bigger homes under nine-foot ceilings, with air conditioning and a more expensive kitchen package.)
For Kosterman, an opportunity to own her own piece of downtown Vancouver was a dream she never thought she could afford. It came as no surprise that she would pick a Capitol home over five other homes in the Lower Mainland, located in Maple Ridge, Burnaby, Richmond and Port Moody.
But Kosterman, who already lives in Vancouver in a rented one-bedroom, prefered to stay in the city. She and and her boyfriend plan to move in when the Capitol is completed,
“It’s too beautiful not to move in. It’s quite spectacular,” says Kosterman.
“It’s a great location. I can walk to the Bay and Robson Street. There are lots of restaurants and you could ride your bike to Stanley Park.”
The latter is a big plus for Kosterman, a lover of the outdoors who is in the second year of British Columbia Institute of Technology’s Fish, Wildlife and Recreation program.
Kosterman also loves to cook so is thrilled with the gourmet kitchen, (which includes GE stainless steel appliances and gas cooktop) and open concept floor plan her one bedroom unit (approximately 606 square feet) on the 8th floor offers.
Capitol is another joint venture between Peter Wall and Rob MacDonald (Capitol Residences Limited Partnership with Development Management by Wall Financial Corp.) The two teams, have already worked together on the highly successful Hudson, Yaletown Park and Electric Avenue at Paramount Place and the Sheraton Wall Centre in downtown Vancouver.
As Bob Rennie, of Rennie Marketing System who has been involved with the sales of their previous condo projects, aptly points out these past projects have translated into “amazing focus groups.” Theu result is Capitol knew exactly what previous condo consumers have said they want in their ideal condo.
And ideal it is from an expanded use of marble in the bathroom to a more efficient open concept kitchen/iving area.
All units have marble flooring in the bathroom and either marble or limestone around the shower and tub surround, sink backsplash and under the tabletop sink itself. There’s also sleek flat-panel cabinetry in the kitchen with smooth granite or stone slab countertops and above the multi-functional island, with its built in sink, is a open-shelf wine rack and display cabinet. The kitchen cabinets also have some with frosted glass panel with aluminum trim.
Rennie’s take on the Capitol project is it will not only be a wonderful place for buyers wanting the “live/walk to work” lifestyle but it is also a safe haven for investors.
“We are one of the few cities in North America where no one is building rental inventory. If you are buying it for the future for your kids it’s very safe because you can rent it out,” says Rennie.
“We are seeing a limited supply of residences on the horizon downtown,” notes Rennie. “What’s really important to us and all the condos downtown is it’s 43 floors. That is very difficult to achieve in the downtown core today. The city really has its direction of preserving its office space and there are so few sites available.”
Rennie says most condos are in the 12 to 16-storey range but this higher density was achieved with “valuable views” on the upper floors because the developers are working with the city and the arts community to improve the Orpheum, adjacent to the Capitol.
The theatre, which opened in 1927 as a vaudeville house, was once the largest and most opulent threates on the Pacific Coast. It was bought by the city in 1974 and reopened in 1977 as the permanent home of vthe Vancouver Symphony Orchestra. Although an interior restoration was done with a restored concert hall more work was needed.
The developers have agreed to provide a recital hall and extend the back of the house. There will also be a new community music school on site. (See sidebar story for more information from a city perspective.)
And while this development does promise to be a benefit to the entire community those actually living there have the most to gain. Condo owners themselves will enjoy amenities, such a 24-hour concierge,
an overheight wall to wall glass lobby, a landscaped terrace, fully-equipped gym, tv lounge with pool table and a reading room, meeting rooms with a kitchenette, and a Eco co-op auto network on site.
The latter will likely prove to be popular with condo owners who opt not to buy a parking space and instead rely on the seven designated cars that has been bought by the developer to be parked at Capitol.
Rennie says the auto network was done at the Electric Avenue project and proved to be the most highly used station in the network.
He says buyers opting to forgo a parking stall will save about $45,000.
© The Vancouver Sun 2007

