Robert Fung gave buyers their money back in 2005 because of unprecedented rise in costs
Michael Sasges
Sun
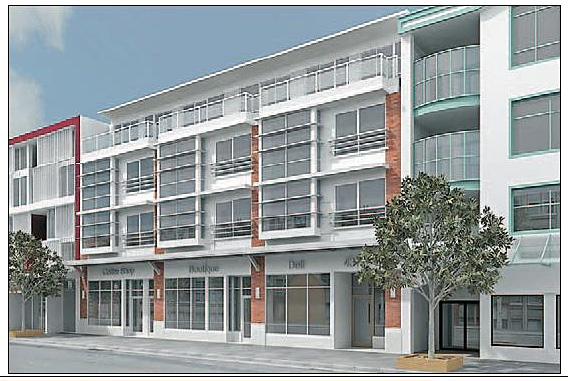
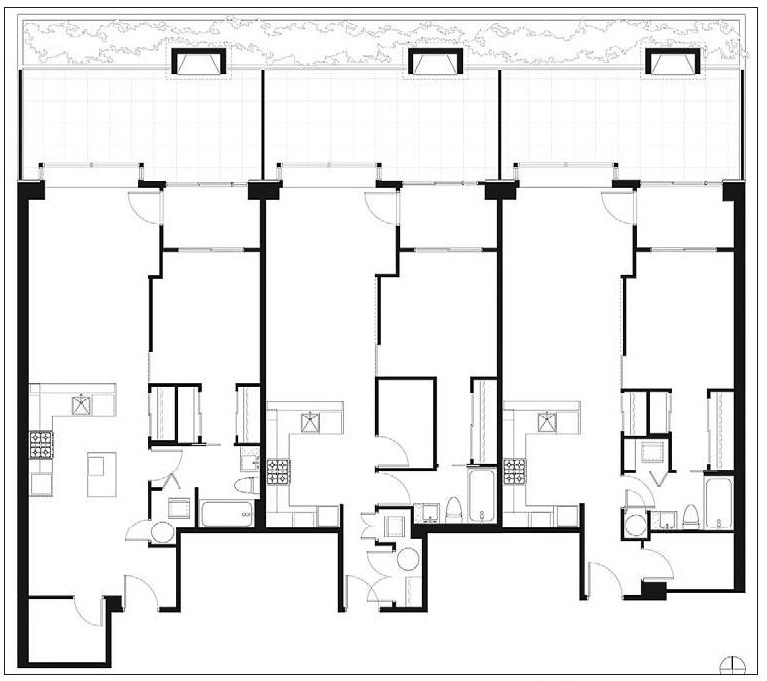
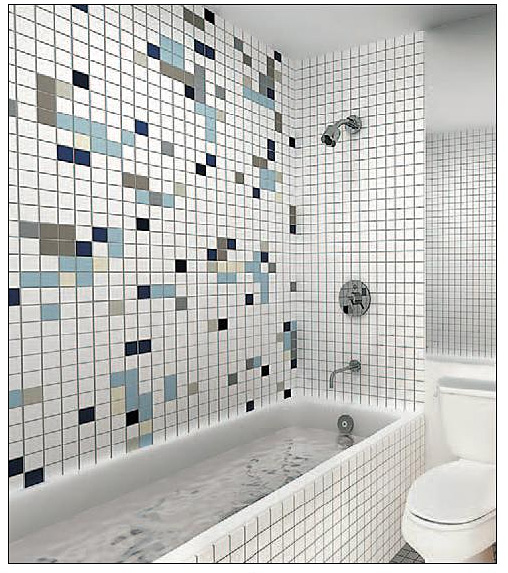
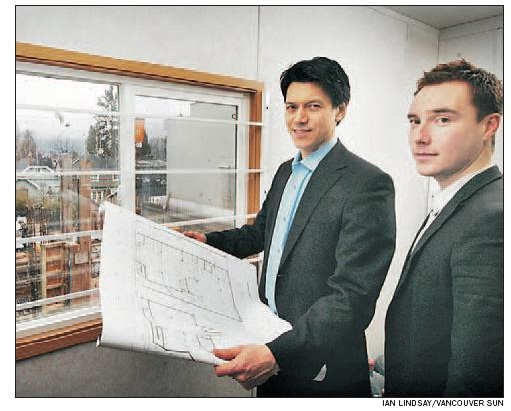
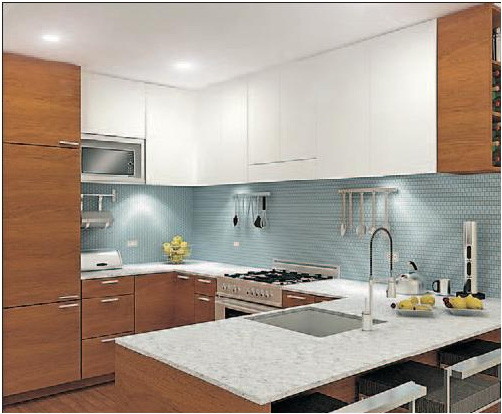
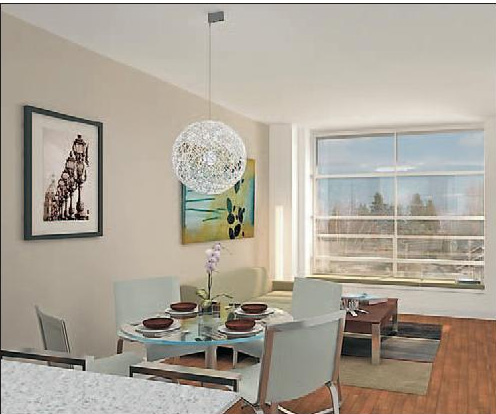
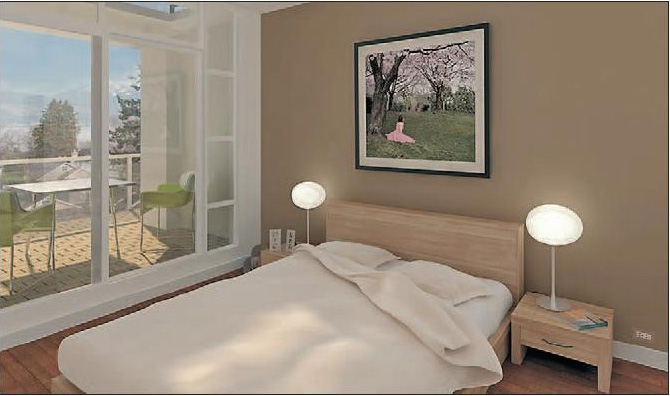
VARSITY
Location: West Point Grey, Vancouver
Address: 4375 West Tenth
Project size: 19 apartments, 4 storeys
Residence size: 1 bedroom, 1 + den, 2 bedrooms, 705 sq. ft. – 1,154 sq. ft.
Prices: $430,000 – $725,000
Developer: Salient Group
Architect: Tom Staniszkis and Kristina Kovacs, Neal Staniszkis Doll Adams
Interior design: Alda Pereira Design
Tentative occupancy: September, 2008
For more information: varsitystyle.ca on the Internet
Advance and retreat. Despair and deliverance. Conflict and resolution. Build homes on a property occupied by a movie theatre for 65 years and, of course, drama will ensue, developer Robert Fung’s experience with the Varsity new-home project suggests.
Fung has sold the Varsity homes before — in October, 2005. By last spring, he knew he couldn’t build them for the prices at which he had sold them. “The unprecedented rise in construction costs has claimed its first Vancouver victim,” as The Vancouver Sun’s business section reported in June of his decision to return the buyers’ deposits.
He returned the deposits with interest and with an additional sum of money to compensate the purchasers for their inconvenience.
He also promised to come back to market with redesigned and re-priced homes, with construction costs known before he sold the Varsity homes for a second time.
He now is selling the Varsity homes again. And, yes, his asking prices are higher in spring, 2007 than in fall, 2005. He’s declining to say how much higher.
He also organized a rewrite of the Varsity script in the last year.
The first Varsity homes were to have been located in a steel-and-concrete building. The latest homes will be located in an all-concrete building.
“A steel and concrete building is a very good building,” Fung comments. “But I like all-concrete better, just because we then have better control from a design standpoint. It’s better acoustically in terms of the . . . separation between units.
”Further, from the standpoint of our environment all-concrete is much more long lasting in a wet environment. And now and at the time when we re-costed it it turned out concrete and concrete and steel were the same instead of being a savings to do the steel.
”So you get a better building at the same price right now. we just redesigned it to be the better building at the same price. Concrete and steel is still a good way to do it, just more complex.”
If he has stepped back from the ”complex” outside, he has stepped forward with the sophisticated inside.
Fung brought in Alda Pereira as the relaunched Varsity’s interior designer, a resurrection of a collaboration that served him well at his Bowman Block warehouse conversion on Beatty Street in downtown Vancouver.
Alda Pereira is a storied new-home-project interior designer. Developers name buildings after her – Alda in Yaletown. When Oprah wanted an interview about small-home residency, she called Pereira. The interiors in this year’s lowrise of the year in the annual Georgie competition are Pereira’s.
The end-of-apartment glazing of the 19 Varsity homes frame Vancover’s most splendid geographies, natural and cultural.
To the north, just beyond the lane between West Tenth and West Ninth single-family-detached homes on tree-lined streets roll down to English Bay, the North Shore mountains beyond.
To the south, beyond West Tenth, the established neighbourhood rolls upward – as if unto infinity – at least from the upper floors.
These proximities figured large in her response to the interior spaces – large views seen from small homes and further, seen, from small homes located on what Robert Fung calls one of Vancouver’s ”high streets.”
”You see a lot of developments going up on the ‘high streets,’ four storeys, three residential over [one] commercial,” he says of the second-offer product he wanted at Varsity.
”Usually it’s discount housing. Behind it [will] be an expensive high-rise, or a mid-rise. Along the street itself will be the cheaper product. This is totally the opposite.”
Perhaps the most pointed reference to the location of the Varsity homes is Pereira’s tile selection for the kitchen backsplashes.
”The backsplash tiles are referred to by the supplier as ‘pool tiles,’ ” she reports.
”These mosaic tiles are one-inch by one-inch, with rounded edges and are traditionally used for swimming pools. We thought we would incorporate them in the Varsity project to reflect the larger ‘pool’ of the Burrard Inlet – certainly, for the lucky ones with a view – or the sky.
”Plus, there are three colours offered as an option, white, a ‘sky blue’ or a more dramatic dark ‘midnight’ blue.”
Perhaps the most pointed reference to Robert Fung’s aspirations for the Varsity homes – interiors only found in high-end Coal Harbour penthouses and never in wood-frame apartments on city arterials – are the kitchens he and Pereira have specified.
She credits him with the commercial gas range that is making its first appearance in the city (he says). It’s an Italian design, by a company called Bertazzoni.
He credits her with the fully integrated design of the kitchens, that is design that conceals as much as it reveals.
Simply put, you’re not supposed to see the fridge (or the dishwasher or the hood fan). ”The idea is that the integrated kitchen serves like a piece of furniture when you’re not in the kitchen and when you are in it it serves as a highly functional cooking environment.”
Comments Pereira: The integrated doors of the fridge and dishwasher allow these appliances to also disappear, which provides a cleaner and more modern approach to the overall function and aesthethics of a kitchen.
”These doors are fabricated by the cabinet millworker at the same time as the other cabinet doors. In this case, to match the lower wood cabinets.”
The lower cabinets will be faced in quarter-cut walnut with the grain laid horizontally, a presentation she says means the doors will ”visually become more like furniture pieces.”
The upper cabinet in white laquer ”are meant ‘to disappear,’ therefore opening up the upper half of the room.
”We have used this approach to small spaces in a few other projects with great success.”
She also specified the same arrangement for the Varsity bathrooms.
If the ”specs” inside were taken upmarket and one form of construction was replaced with another, the West Tenth facade of the building was not changed, Fung reports.
”We haven’t changed the nature of the building, in the way it interacts with the neighbourhood.
”It’s still of the same philosophy. We wanted a design that would utilize traditional materials. So we have brick, we have metal panels, we have glazing. But we will utilize them in a way that is contemporary.
”We wanted to try . . . and have something that isn’t in the face of the existing traditional neighbourhood. We wanted something that blends in, but also speaks to new design.”
© The Vancouver Sun 2007

