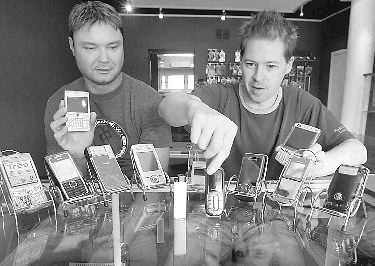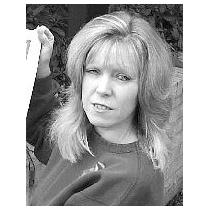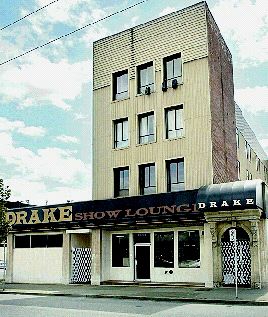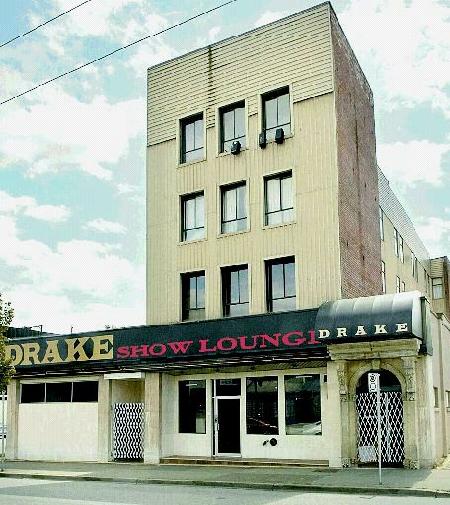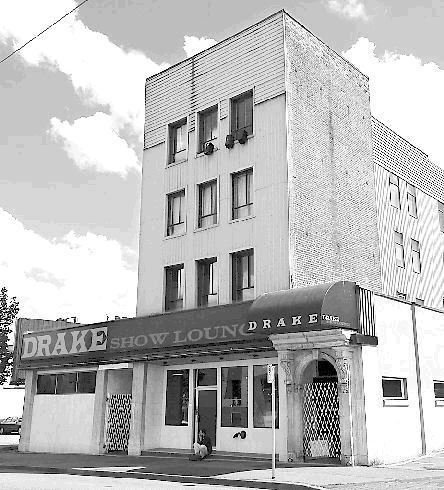‘Rhythmical’ Pulse an opportunity for a home above the beach, one bridge away from downtown
Michael Sasges
Sun
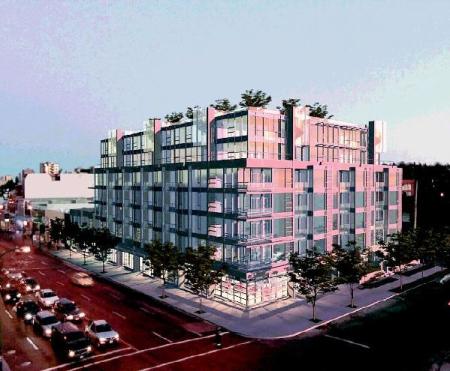
‘Well executed’ and ‘well resolved’ were among the responses at city hall to the Nigel Baldwin design for the Pulse building, to be located at Broadway and Maple. Photograph by : Glenn Baglo, Vancouver Sun
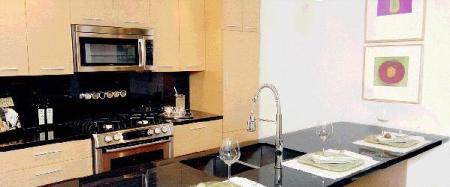
PULSE’S STEEL-AND-STONE LURES: The features the Bastion development company will install in the Pulse homes amount to an escalation in the features package with which developers compete for the new-home shopper’s dollar. A tub so new Bastion vice-president Kim Maust hasn’t seen it is one highlight. A refrigerator from a rarely heard-from German company, Blomberg, is another. The tub will be manufactured by the Kohler plumbing company, also the source of the basins, faucets and toilets in the Pulse bathrooms (K14/15). (So, yes, the tub in the presentation centre is a tub-like-this-more-or-less item.) The ceramic tile floors in the Pulse bathrooms will be heated. Engineered stone will top the bathroom counters and be used for the backsplashes. The bathrooms will have a harmonious spa atmosphere, Maust promises. Bosch will dominate in the Pulse kitchen, supplying the gas range, the microwave and the dishwasher. Granite will top counters and act as backsplashes. Photograph by : Glenn Baglo, Vancouver Sun
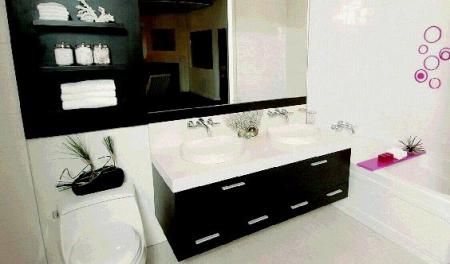
Bathroom Photograph by : Glenn Baglo, Vancouver Sun

Bathroom fixtures Photograph by : Glenn Baglo, Vancouver Sun

Bathroom fixtures Photograph by : Glenn Baglo, Vancouver Sun
PULSE
Location: Kitsilano, Vancouver
Project size: 72 apartments, 2 townhouses, 7-storey building
Residence size: 638 sq. ft. — 1,250 sq. ft.
Prices: $428,800 — $1.3 Million
Sales centre address: 1964 West Broadway
Telephone: 604-258-0212
Web: liveatpulse.com
Developer: Bastion Development Corp.
Architect: Nigel Baldwin Architect
Interior design: Cristina Oberti Interior Design Inc.
Tentative occupancy: December 2009
– – –
Pulse is a new-home opportunity in an old Vancouver neighbourhood from a developer and builder with a history of inserting multiple-residence buildings into the Kitsilano neighbourhood, and a history of inserting buildings of felicitous presence into Vancouver neighbourhoods.
The Pulse design, by architect Nigel Baldwin, is “contemporary, rhythmical, geometric . . . a fusion of glass, metal and concrete that reflects Kitsilano’s modern edge,” says Kim Maust, the Bastion development company executive who will direct construction of the building and its homes.
At city hall, the design generated accolades. Members of the urban design panel “unanimously supported [the] application and commended the architect on a well executed project.”
Development permit board staff were also approving, calling the Bastion proposal “very well resolved with an elegant architectural treatment.”
The three-season opportunity for experiencing metro Vancouver residency outside four walls will be flagged dramatically, for both Pulse resident and passerby.
“Each upper-floor apartment will have a spiral stair to access rooftop private patios, separated from each other by planting,” builder Maust reports. “These shrouded chartreuse exterior stairwells will give Pulse its unique character.”
The building’s Maple and Broadway location puts it –almost — halfway between English Bay, below and to the north, and Shaughnessy Heights, above and to the south.
The prospects from those rooftop patios will be voluptuous, all directions, all hours, all seasons, with mountains and downtown towers to the north, and mature residential streetscapes to the north, south, west and east.
Pulse is the fourth Bastion project I have profiled in three years. Like Pulse, the others all demonstrate an expenditure of time and treasure on right-for-the-site design.
The terraces of the Coast project at the University of B.C. step — figuratively — up to campus and down to English Bay and the Strait of Georgia.
The Corus project, also at UBC, claims its site with a towering, skyward punch, acknowledgement of the nearby Walter H. Gage student residences tower and the prospects generated by peninsular residency.
Montreux, near First and Cambie, is a pioneering residential incursion in an industrial neighbourhood. It both anticipates the future and announces the past.
Its contemporary massing heralds the imminent transition of the north shore of eastern False Creek into the “South East False Creek” master-planned community, anchored by the Olympic Village. Inclusion of metal cladding on the building’s exterior memorializes a century of industrial activity.
Pulse is the sixth Bastion project in Kitsilano in Kim Maust’s 10 years with the developer. Executive and company know the neighbourhood well enough to know Kitsilano is a wonderful community in which to raise a family, and they are presenting Pulse as an opportunity to start a family.
Two-thirds of the Pulse homes are two-bedroom homes. “With 50 units that are two-bedroom plus, we are expecting that our demographic will include young families — many of them first-time homebuyers — single professionals and empty-nesters,” Maust says.
(Another number of note is the number of floor plans available: 30, a big number in a small development.)
Bastion will install a play area on a landscaped terrace on the second Pulse floor. Other shared amenities planned for this terrace are a communal garden and a pavilion, which will ensure that Pulse’s youngsters and their guests can play outside all year.
“The amenity building is a one-of-a-kind, fully finished pavilion separate from the main structure that provides a warm, dry play area for children during inclement weather, a meeting area for the strata council or, possibly, a guest house,” Maust says.
Proximities make Kitsilano a desirable place in which to pass a lifetime, let alone start and rear a family.
The defining proximity, of course, is Kits Beach, between Hadden Point and the Kitsilano Yacht Club to the west of the tidal-draw pool.
Downtown Vancouver’s shopping and entertainment attractions are one bridge away. Some of the city’s finest dining spots are a stroll away from Pulse, and the South Granville shopping district and Granville Island are also within easy walking distance. A grocery and liquor store are conveniently located across the street.
The University of B.C. is up the hill. The neighbourhood high school, Kitsilano secondary, graduates young men and women of athletic and academic accomplishment year in and year out.
The nearest elementary school, Lord Tennyson, is half a block south of Pulse, on West Tenth. Both schools enrol French immersion students.
Both elementary and secondary school are markers of the neighbourhood’s age. Tennyson was completed in 1912, and the first Kitsilano buildings in 1917.
(A Kits alumnus, Beverley Hauff, is the manager of the Pulse sales centre; she is also a former Miss Kitsilano, crowned at the Showboat, at Kits pool, and then deposed for being under age, she reports. Her elementary school, Bayview, is another Kits feeder.)
Maust’s description of Kitsilano as “iconic or idyllic” is not to be doubted.
The neighbourhood’s “modern edge” — see above — is equally incontrovertible.
For example, the international Greenpeace organization was whelped and nurtured in the neighbourhood. In other words, one of the voices articulating the pre-eminent passion of our age, environmental stewardship, took on a vocabulary in the neighbourhood.
As the Bastion executive observed: “Eco-density, sustainability and Kitsilano go hand-in-hand.
“Pulse is located in a vibrant, mixed-use neighbourhood rich in cultural, social, employment and retail resources.
“Everything needed to sustain modern urban life is available within walking distance. Within steps, Pulse residents will find schools, walk-in clinics, dental offices, community centres and transit.”
To be fair, she wasn’t reflecting on neighbourhood history in identifying location as a source of Pulse’s contribution to sustainability; she was answering the question, what are the sustainability features of Pulse?
This is a question all developers of Vancouver properties will be asked at city hall more and more, in response to Mayor Sam Sullivan’s “EcoDensity” initiative and the public profession of environmental stewardship by the new director of planning.
Maust says that more than 75 per cent of building-waste materials will be salvaged, reused or recycled — and diverted from the landfill.
The architect has arranged the homes to facilitate natural ventilation, she adds. They will be well insulated and behind “high-performance glazing.”
“Water-efficient landscaping will cut irrigation needs by 50 per cent, while low-flow plumbing and Energy Star appliances will reduce home water use by 20 per cent,” she says.
“The use of low-emitting paints, adhesives, sealants, and other materials in the homes will improve indoor environmental air quality, resulting in healthier living spaces for Pulse residents.
“The use of compact fluorescents and motion-sensor activation controls in less frequently used common spaces will reduce common-area expense.”
As I said at the start of this profile, Pulse should be a felicitous addition to the Vancouver cityscape, an appropriate architectural marker of time and space.
– – –
THE BUILDING MODEL
The Pulse new-home project, a seven-storey concrete structure of 74 homes,
is a socially sanctioned addition to the West Broadway streetscape.
“Retail is an outright use and residential is a conditional use” at Broadway and Maple, as one city hall review of the Bastion development company’s permit-application noted.
Bastion’s proposal for the site generated not only the residential content, but increases in density and height.
Here’s how the veteran developer and builder did it, according to development permit board staff in a report to the board:
– “meeting [zoning] guidelines, including pedestrian amenity, weather protection, street trees and deleting driveway-crossings on [Broadway].
– “high-quality architectural materials and treatments (no stucco);
– “response to solar orientation on south and west facades.
– “provision of landscaped public realm; and
– “provision of open space through a setback on Maple Street.”
Further, the Nigel Baldwin “massing” is more robust than the “massing” anticipated in guidelines established after neighbourhood consultation three years ago.
– “on balance, staff consider that this well-resolved architectural form provides benefits to livability and neighbourliness which offset the challenges of the form,” the report from staff to the development permit board comments.
© The Vancouver Sun 2007




