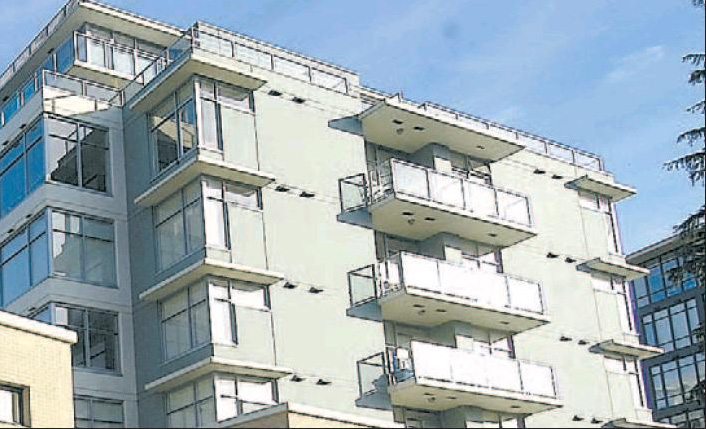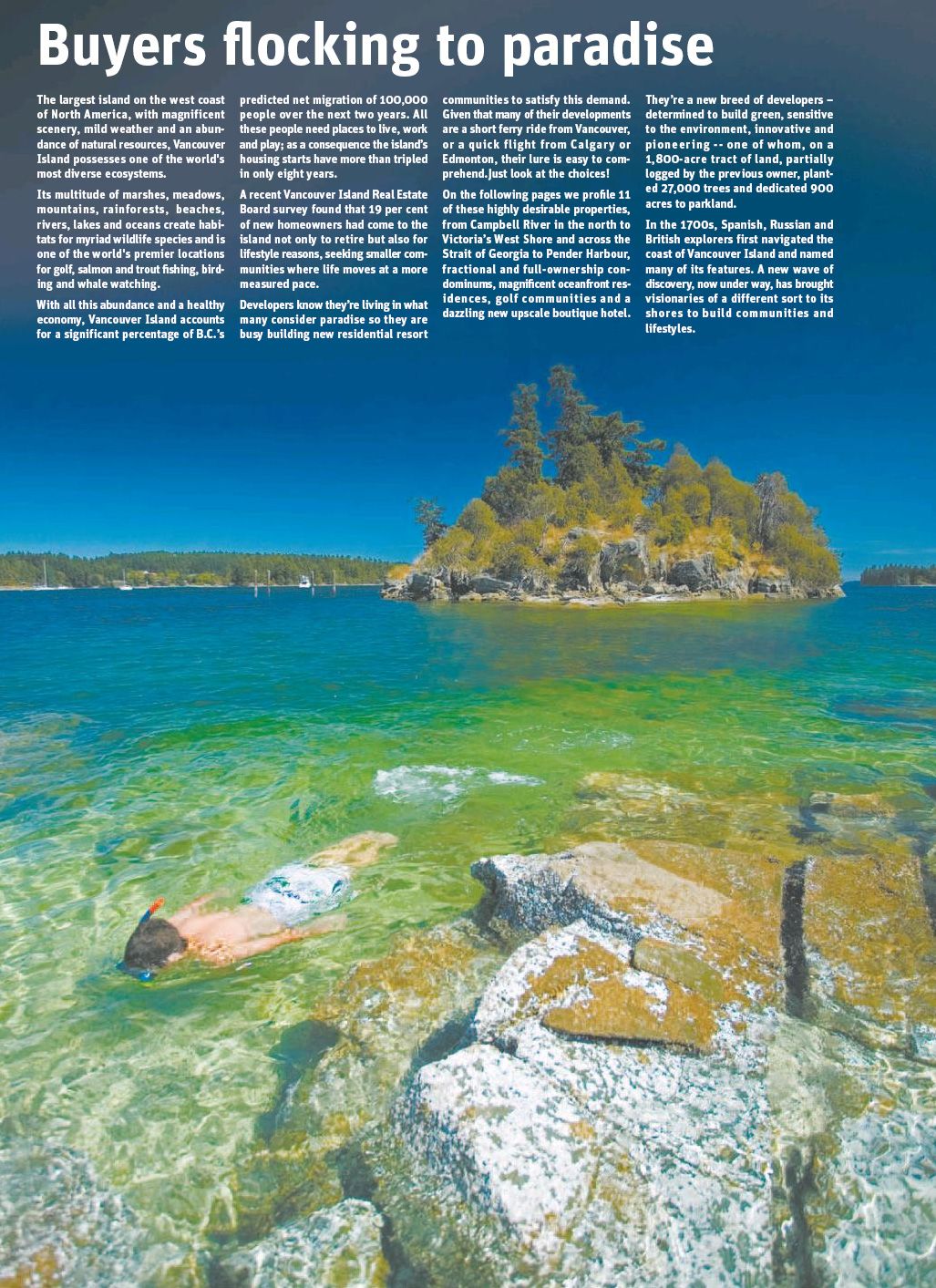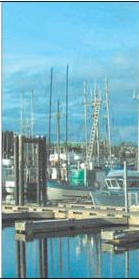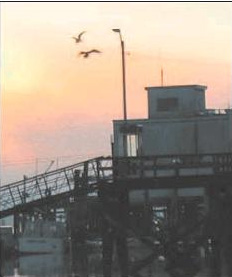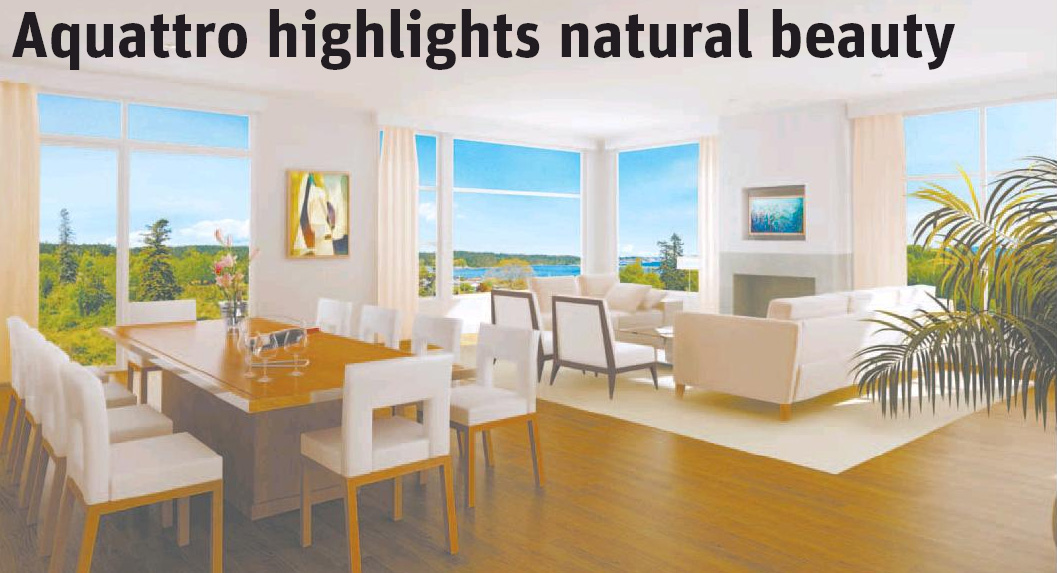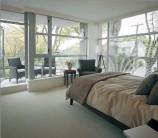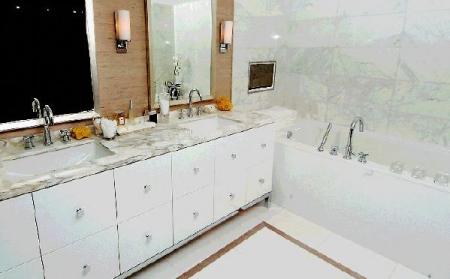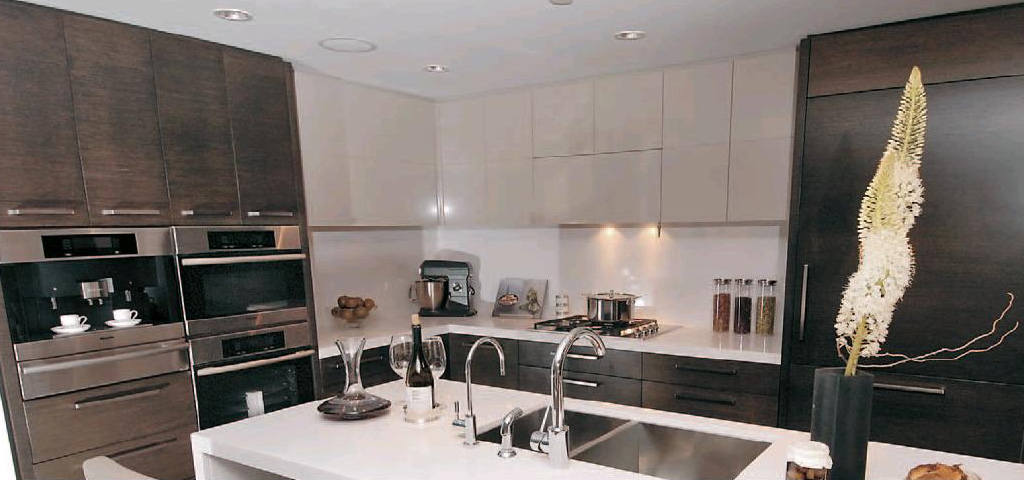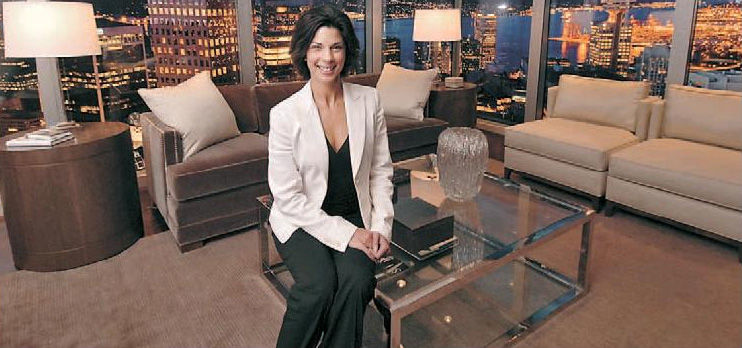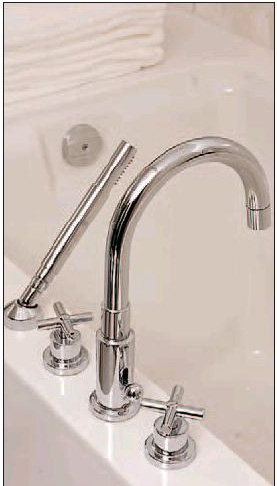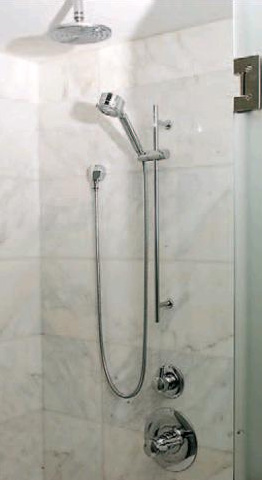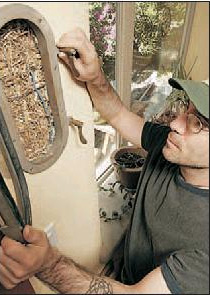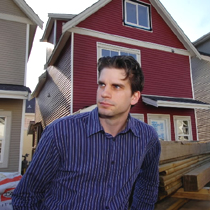Sun
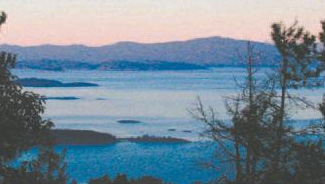
The Foothills
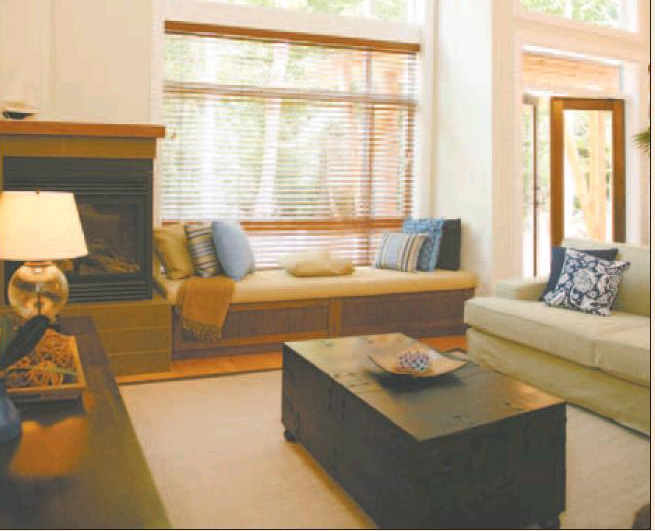
Tanglewood Beach homes
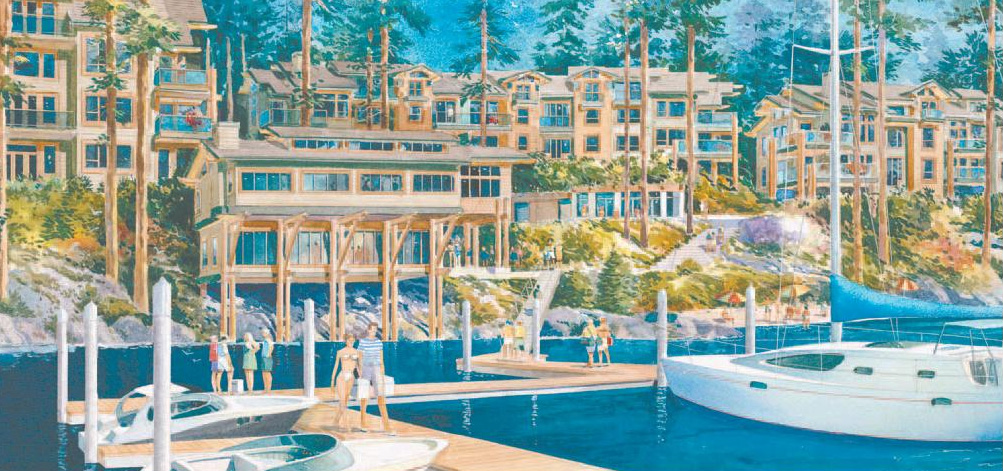
Pender Harbour
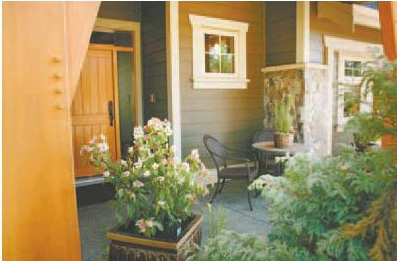
Eaglewood
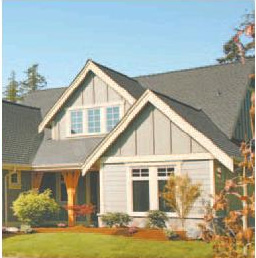
Eaglewood
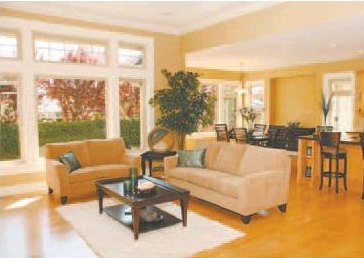
Eaglewood
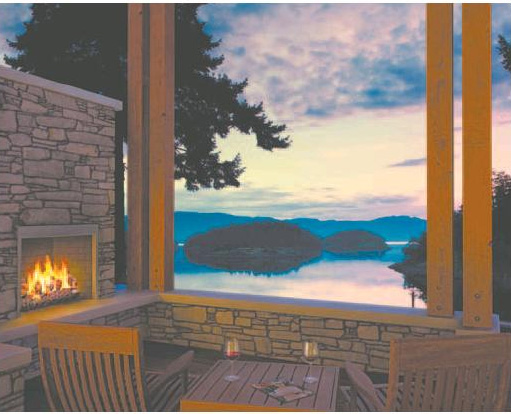
Stunning ocean views
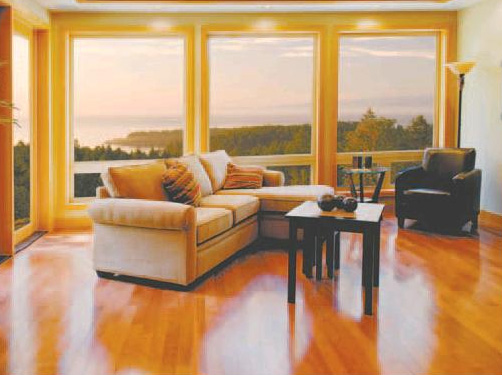
Unique perspective
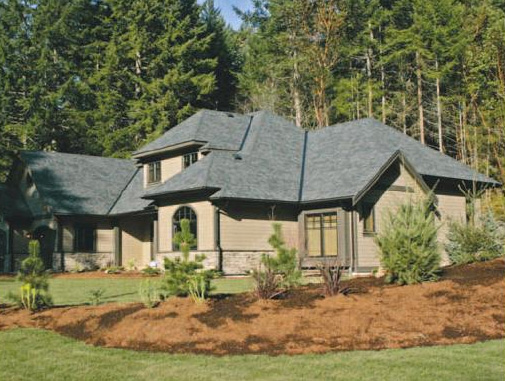
Fairwinds
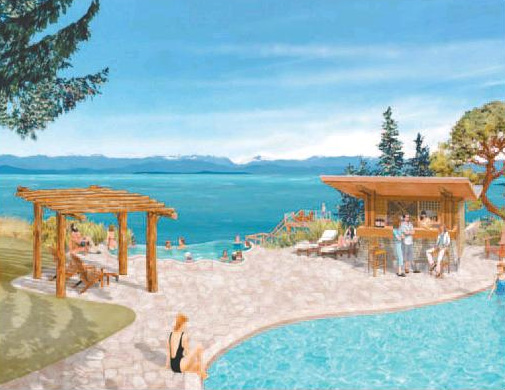
Oceanfront community
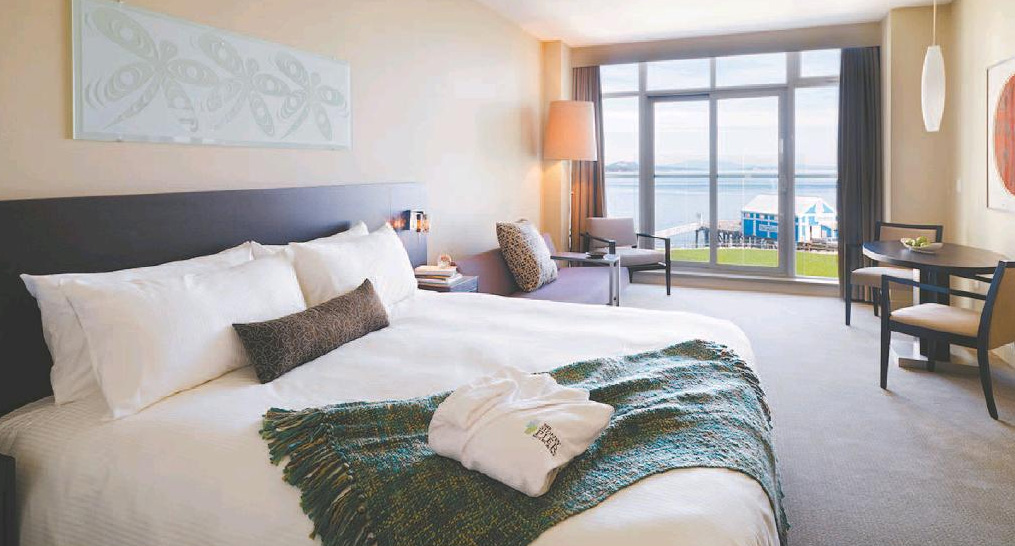
Sidney Pier Hotel & Spa

Discovery Plateau

Beach Club

Beach Club
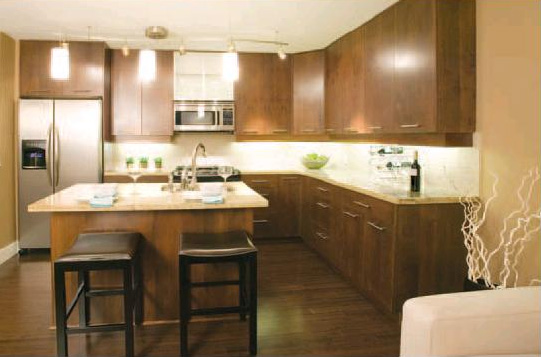
Beach Club
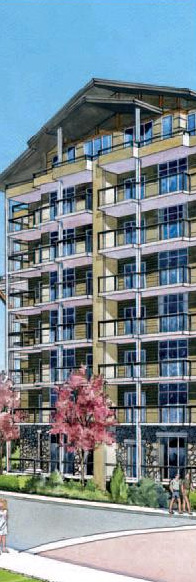
Beach Club
Buyers flocking to paradise
| Foothills | Tanglewood Beach | Aquattro | Crown Isle | Pender Habour |
| Eaglewood | Fairwinds | Oceanfront | Sidney Pier Hotel |
| Discovery Plateau | Beach Club |
FootHills boasts panoramic view of Georgia Strait
It began more than three years ago, on a partially logged tract of land on a hillside just north of Nanaimo and directly above the historic village of Lantzville. Today, after intensive study in consultation with a team of UBC professors, environmental and civil engineers, architects and landscape architects, 27,000 trees have been planted and a new community born.
The FootHills, ultimately 730 homes spread over 1,826 acres which include a 913-acre park, have as their backdrop the awesome Coast Mountains and before them panoramic views of Georgia Strait. The first 52 estate-sized fully serviced home sites will be released over the next several months, prices starting in the low $300,000s.
The unique philosophy behind The FootHills has to do with a commitment to develop the property while adhering to strict environmental guidelines and respect for the land, resulting in a model community with minimal impact on its surroundings, where each lot harmonizes with the surrounding hillside.
Sites range from three-quarters of an acre to two-and-a-half acres, each lot and street contoured into the land, no two alike. Environmentally friendly and less costly geothermic energy will be used to heat and cool the homes.
When complete, there will be a neighbourhood village centre with a small amphitheatre, interpretive centre and gathering place. The 913-acre FootHills Park, interwoven through the community, will become a nature conservancy, a sanctuary through forest glades, meadows, crystal-blue streams and rocky knolls.
Residents will delight in miles of walking and biking trails, with rock climbing in dedicated areas and breath-catching vistas. Myriad outdoor activities such as sea kayaking, fishing, golfing, sailing and skiing can also be found within a short distance of the community.
With all its privacy and tranquility, The FootHills is easily accessible, less than five minutes away from Nanaimo’s regional shopping centre, theatres and restaurants and only 15 minutes to the Vancouver ferry, seaplanes and downtown Nanaimo. It promises to be the best of all possible worlds.
For more information about The FootHills, telephone: 1-250-758-7653, or visit: www.thefoothills.ca.
Tanglewood Beach homes secluded and tranquil
One of the most popular family-vacation destinations on Vancouver Island, bordered by sea and sheltered by mountains, Parksville is blessed with one of Canada’s finest climates. How perfect a place, then, for a secluded, year-round waterfront community nestled beside lovely Rathtrevor Beach and the old-growth trees of Rathtrevor Beach Provincial Park.
Tanglewood Beach’s 46 charming beach homes offer a haven of tranquility, a place to sit back and soak up the seaside atmosphere, with private access – only steps away – to a magnificent stretch of wide, sandy, windswept beaches. Meandering landscaped paths lead to westcoast-styled homes offering large, covered entry porches, many with soaring, two-level windows and double French doors that open off living rooms to large patios.
Builder and developer Riley Construction Ltd. has been involved in Vancouver Island real estate for
more than 18 years, developing more than 500 residential homes. “Our vision,” owner Derek Riley explains, “is that Tanglewood will become a multi-generational vacation retreat where young children can learn the joy of beachfront living, along with their parents and grandparents. “Our vision was to create a community where each home has a charm within itself. Clustering the homes gives each building more intimacy and individual identity,” says Kim Smith of Helliwell & Smith Blue Sky Architecture.
Stunning interiors by designer Juli Hodgson combine simplicity and beauty, with a sense of spaciousness and flow.
For more information and to arrange a visit, call Tanglewood Beach’s information centre at Remax First Realty, toll-free: 1-888-243-1071, or email: [email protected].
Aquattro highlights natural beauty
If there were a word in the dictionary for combining exquisite luxury with lush green space and ocean breezes, Aquattro would be it. That’s the name of a new master-planned residential development on Victoria’s west shore. The name celebrates the four types of water (ocean, lagoon, creek, and pond) on or visible from the 50-acre site.
With its spectacular waterside location and views overlooking Esquimalt Lagoon across to Victoria and the Olympic Mountains, Aquattro will offer a mix of 563 townhouses and high-rise condominiums. Construction of the first phase begins early this summer and should be ready for occupancy in late 2008.
“I’ve always loved the natural beauty of this area,” says developer Woodburn Management’s Peter Daniel, “so we worked with the city on a plan to keep approximately 40 per cent of the land as open green space for use as a park, with covenants to ensure that its use and maintenance are consistent with its existing natural values.”
Daniel says most condominiums and townhomes lack the space and storage people want, while Aquattro will offer layouts comparable to many single-family homes, ranging from spacious one-bedroom-plus-den homes to up to more than 2,500 square feet in three-bedroom-and-den plans. Residents’ lifestyles require space, and these homes will fit those lifestyles perfectly. Heated and cooled by geothermal energy, connected to the outdoors with large windows and decks, these homes have all been designed with luxury finishes and appliances.
Aquattro fosters community. At its heart, a clubhouse, with media and multi-purpose rooms and party kitchen that will host wine tastings, among other popular events. In the 22,000-square-foot private Ocean Club there’s also a lap pool, hot tub, gym, steam room, boardroom and guest suite. “Aquattro will truly be a community,” Daniel explains. “All resident parking is underground because I want people to be out of their cars on ground level; I want them to walk, cycle, and enjoy the green space.”
Residents will be able to kayak at Royal Roads University’s rowing club, steps away from Aquattro. The sales centre will eventually become an interpretive centre run by The Land Conservancy for the creek, lagoon and estuary. All this within easy reach of three championship golf courses, less than 30 minutes from tea at the Empress Hotel and close to float-plane bases in the Victoria Harbour.
To register, visit: www.aquattroliving.com or phone: 1-877-381-6256 for more information.
Crown Isle a destination resort and lifestyle community
First impressions of the Crown Isle Resort & Golf Community confirm its status as a destination resort and lifestyle community unlike any other.
It starts with the enchanting 48,000-square-foot Resort Centre with three levels of architectural brilliance and majestic interiors, defined in marble and rich Honduran mahogany. And it continues to the par-72, platinum-rated 18-hole golf course, through to its exclusive residential communities, offering everything from quarter-share vacation villas to estate homes.
Located in scenic Courtenay in the Comox Valley, midway up the east coast of Vancouver Island, Crown Isle’s long and illustrious history dates back to 1988 when two local business partners purchased an 805-acre parcel of land, for many years part of a tree farm licence. The back nine holes of the championship golf course opened in the summer of 1992, the front nine a year later; the Resort Centre was completed in 1998, as well as the first Villas. Development continues with single and multi-family homes, homesites, Villas and commercial projects.
An exclusive master-planned, self-sustaining community only 25 per cent built out, Crown Isle’s new home sites are released in phases, most recently Cambridge Estates consisting of 45 fairway and off-fairway lots. Only eight of the former and only 10 of the latter remain. Interest has been keen, not surprising given the community’s attractive westcoast craftsman design and scenic location with verdant golf course and panoramic mountain views.
“Our market now is very strong with a large presence of clients coming from Alberta as well as B.C.,” says Mike O’Hara, Crown Isle’s Director of Sales for Real Estate. “We’re ten minutes from the Comox Airport and with daily flights from Calgary and Edmonton we see a lot of people flying in for the day to check out the development. A natural choice for city-dwellers, Crown Isle Resort offers high-quality living with great value.”
Only a half-hour drive from Mount Washington, Crown Isle also attracts people looking for winter, as well as summer recreation. Yet it is the resort’s own amenities that serve as powerful incentive to visit and buy. The Resort Centre’s facilities are the perfect environment for conferences, seminars, golf retreats and weddings, with an abundance of meeting and banquet rooms, restaurants, fitness centre, cigar and cognac room and a classic-car museum.
Close to the downtown core, schools, recreational facilities, walking and biking trails, Crown Isle represents the perfect integration of recreational lifestyle with a top-quality development.
For more information telephone, toll-free:
1-888-338-8439, 1-250-703-5054, or email: [email protected].
Pender Harbour’s new luxurious seaside resort
Located on the site of the well-loved, family-run Lowe’s Resort, it’s successor, Painted Boat, is determined to preserve the land’s beautiful trees and natural features. To add to the enjoyment there will be a 60-slip deep-water marina, an infinity-edge pool and jacuzzi, waterfront restaurant and five-star spa.
Pender Harbour has been called the “Venice of the North” for good reason. Its waterways, coves and inlets around the shores of the Sunshine Coast draw yachtsman and explorers from around the globe, while the peaks of the Coast Mountain range offer spectacular views of the mix of offshore bluewater islands.
It is here we find a new luxury resort property – Painted Boat – guaranteed to cause a wave of excitement as construction progresses. Located on the site of the well-loved, family-run Lowe’s Resort, its successor is determined to preserve the land’s beautiful trees and natural features.
When complete next spring, there will be 31 spacious vacation villas spread over a 4.5 acre site, each right on the waterfront. To add to residents’ enjoyment there will be a 60-slip deep-water marina, a grotto-style Infinity-edge pool and jacuzzi, waterfront restaurant, five-star spa and a fitness centre. Construction of the resort is actively under way with two new vacation villas just released for sale.
This is no ordinary development, with units sold as quarter-share ownership, 60 per cent already sold. “We’re getting substantial new interest from prospective buyers because we have a unique development with a spa and marina and because the B.C. government’s recent tax announcement removed uncertainty for recreation property owners,” says Ken Delf, president of Painted Boat Development Ltd.
Villas range from 1,114 to 1,760 square feet, from two bedrooms and two bedrooms and lofts, in price from $199,900 to $274,900 per quarter share.
Painted Boat appeals to a broad range of purchasers, but primarily to families who enjoy the Sunshine Coast and appreciate the resort’s amenities, says George Hare, president, Recreational & Residential Project Marketing Inc. “This market realizes the benefit of having a third party take care of their property when they are not around. They also see the benefit of investing in waterfront property that not only suits their lifestyle, but also is available at a fraction of the cost.”
Management of the resort will be a co-venture between Canadian Rocky Mountain Resorts and Rockwater Properties Ltd. “Having experienced management and operators is good news for buyers,” Hare notes. “The restaurant and marina add value and should help increase occupancy levels in the future.”
Painted Boat’s sales centre is located at: 12849 Lagoon Road, Madeira Park, toll-free: 1-888-527-7776, or visit www.paintedboat.com
Eaglewood combines luxury and energy efficiency
Everyone loves friendly, quaint Qualicum Beach. They’re bound to appreciate it even more as building progresses at Eaglewood, an exclusive new community of single-detached homes only a five-minute walk from the beach and backing on to the parklike Eaglecrest Golf Course.
Project manager Milton Koop calls Eaglewood “a rare jewel in the midst of a gem of an amazing location,” and from the look of it, he’s quite right. With the homes’ natural-rock exterior accents and solid-fir timber framing at their entrances, exposed aggregate concrete driveways and paving-stone patios, they resemble an upscale subdivision.
Interiors are equally luxurious, starting with their slate entrance flooring, solid-beech hardwood floors, expensive silestone natural quartz countertops, custom-milled cabinetry and natural-gas fireplaces with stone surrounds. Spacious living areas with overheight ceilings bring home that coastal living feel.
“Right out of the gate we determined the homes would have high-end finishes,” Koop says. “Camelot Homes are leaders in the field and we went for the best we could offer so people could get exactly what they wanted, without having to upgrade because these top features are already there.”
Response has indicated their vision for Eaglewood was just what buyers were looking for. The first release of 13 homes is selling briskly as the last of these units are nearing completion. Landscaping is in place and two stunning showhomes are wowing the steady flow of visitors. The grand opening of the second release, 25 homes – some of them backing on to Eaglecrest Golf Course and greenbelt areas – will take place from June 22 to July 1. In total, 51 one and two-storey detached homes ranging from 1,722 to 2,379 square feet will be built over an 18-month timeline.
All homes have been designed to meet the rigorous standards of BC Hydro’s Power Smart Gold Label, EnerGuide 80 and Built Green BC. Smart Glass (lowE with argon glass) and energy-efficient heat pumps for heating and air-conditioning are just two of Eaglewood’s major energy-saving features. “Our high standards for energy efficient construction are rare in this industry, but it’s just another reflection of the quality and integrity that our builder brings to the project,” Koop says.
Eaglewood should only enhance Qualicum Beach’s reputation as a favoured destination.
Just a half-hour drive north of Nanaimo, this vibrant seaside community has long been known for its sunny weather, welcoming character, quaint village streets, endless beaches and wealth of outdoor recreational activities.
For more information about Eaglewood, telephone, toll-free: 1-877-752-1081, email: [email protected], or visit www.eaglewoodatqualicumbeach.com.
Education not aggression key to realtors’ success
With its expansive sandy beaches, warm climate, amazing amenities and strong sense of community, the Parksville/Qualicum/Nanoose Bay area of Vancouver Island is becoming the right choice for many, be they recent retirees or young families.
And when it comes to finding the right home, it makes sense to go straight to the local experts: John and Teresa Sandiford of Royal LePage Parksville – Qualicum Beach Realty. This husband and wife team has both received Royal LePage’s Diamond Award for being in the top three per cent of sales in Canada for 2005 and 2006, and have each been recognized for being in the top 25 on the Island for Royal LePage sales in 2006. In addition, they have held the number one spot for waterfront property sales in the area since 2005.
The Sandifords attribute their success to their straightforward approach to selling real estate, one that veers away from pressure tactics and instead focuses on empowering their clients to make their own decisions. “We were school teachers previously. We are not aggressive salespeople – instead, we try to educate our clients, providing information and expertise so that they can choose a home that’s right for them,” explain John and Teresa.
This approach often involves not only showing clients potential homes, but also the various community amenities such as recreation centres, golf courses, marinas, shopping centres, schools and hospitals. “We pride ourselves on being good, caring people who bring integrity to our jobs,” say the Sandifords. “It always makes us very happy to find the right home for people – one that fits their needs and their lifestyles.”
It doesn’t hurt when the product you are selling is in one of the most beautiful, sought-after areas in the province, if not Canada. “We focus on the Parksville, Qualicum, Nanoose Bay and Bowser communities,” they say. “These are places renowned for their stunning sandy beaches, great climate and endless recreational possibilities. The air is fresh, the communities are safe, and the schools are excellent. We also have great shopping, restaurants and other amenities available locally, and in North Naniamo, which is now easily accessible by the Inland Island Highway.
“This area is a gem – we like to call it the Palm Springs of Canada!”
For more information, visit wwww.sandifordhomes.com, or call 1-800-224-5838.
Stunning ocean views
More than 100 years ago the Whitaker family arrived in Pender Harbour where one of their eight children eventually built a gracious, three-storey, seven-bedroom waterfront home, which hosted multitudes of family gatherings over three generations.
The home is gone now, but their name lives on in Whittakers, an exciting new residential resort community on an almost 15-acre peninsula with 1,000 feet of shoreline. Situated on low-bank waterfront in a protected, southwest facing cove, the 25 homesites were first released for sale last August and more than half have sold.
Buyers at Whittakers have the option to choose from either a lot or from seven architecturally impressive westcoast home designs which range from 1,200 to 2,450 square feet, meticulously planned to capture each site’s distinctive topography and stunning ocean views. Each comes with its own private boat slip in the communal deep-water marina.
Professionally designed, the homes’ exteriors, so attuned to their magnificent surroundings, feature exposed timberwork and expansive southwest and southeast facing decks to deliver maximum sun exposure and view corridors.
Interiors offer only the finest design details, from Douglas fir floors and woodburning fireplaces with window seats to spacious vaulted ceilings with exposed beams and French doors leading to expansive verandahs. Sybaritic master suites include fireplaces, wool carpets, walk-in closets and spa bathrooms with freestanding soaker tubs.
In such a place, entertaining is made effortless in epicurean kitchens’ custom-built cabinetry with special features such as Bluemotion corner drawers and an appliance garage, granite countertops and natural slate flooring.
Whittakers is located near the entrance to Pender Harbour, just 2 1/2 hours from Vancouver and the Calgary airport and half an hour north of Sechelt. The area’s 100 kilometres of inland shoreline and its five major freshwater lakes make it ideal for boating, fishing and swimming, while its unique microclimate gives it the second highest amount of sunshine in coastal B.C. after the Victoria airport.
Surrounded by beautiful arbutus trees and granite outcroppings, Whittakers’ owners will find world-class hiking at Mount Daniel and the country’s oldest old-growth cedar forest along the Caren Range.
Whittakers is being developed by the Alberta Mining Corporation in partnership with Rockwater Properties and Rockwater Concierge, an optional service for homeowners which includes property and rental management, security and service checks, house cleaning, grocery, laundry and catering.
For more information or to book an appointment to see Whittakers’ fine showhome, telephone, toll-free: 1-866-312-1111 or visit the website: www.ownoceanfront.com.
Unique perspective
Overlooking Vancouver Island’s spectacular southern coastline, only minutes from Victoria’s West Shore exists a collection of 30 stylish townhomes. In a place where eagles soar, majestically overlooking the Strait of Juan de Fuca, The Lookout’s homes offer a unique perspective.
“The views are stunning and inspire a sense of awe,” says Cam Hayward of Windcrest Developments. “You’re sitting on top of the world there. You can see the Olympic Mountains to the south, and Mount Baker to the east and watch ships going into and out of Victoria’s harbour.”
Epitomizing west-coast contemporary elegance, each residence has been designed with spacious master-on-main living, overheight ceilings, expansive windows and terraces, as well as in-floor radiant heating, engineered hardwood floors and distinctive natural-gas fireplaces. Kitchens are a chef’s delight, featuring custom-crafted solid wood cabinetry with reeded-glass accents, granite kitchen countertops and state-of-the-art, stainless steel appliances.
Residents will luxuriate in the master bedroom ensuites with their inset soaker tubs, modern walk-in tiled showers, imported granite vanity countertops and dual undermounted sinks.
The Lookout’s homes vary in size from 1,877 to 2,625 square feet, a major attraction for those leaving large, single-family residences. Each home has its own entry gate and a double garage, with generous sundecks or patios for casual outdoor living. Those who love wine can choose an in-house wine cellar.
“There is a significant demand for quality homes for people like these who may be downsizing but don’t want to move into a tiny condominium,” Hayward notes. “They have very active lives, including many outdoor activities, and they like entertaining guests.”
No doubt about it, the setting is magnificent. The Lookout’s townhouses back on to Latoria Creek Park, acres of arbutus and cedar forest and creekside hiking trails. One of Vancouver Island’s best golf courses, Olympic View, and one of its best beaches, Cobert Peninsula at Esquimalt Lagoon, lie only minutes down the road. Nearby Metchosin offers superb equestrian facilities and miles of horseback-riding trails.
Although tucked away in an idyllic rural setting, The Lookout is located only 10 minutes from major retailers and 30 minutes from downtown Victoria.
The Lookout’s sales centre is located at 3650 Citadel Place in Colwood. For more information, telephone: 1-250-474-8828, toll free: 1-888-474-8828, or visit the website: www.thelookout.ca.
Fairwinds thinks green
Increasingly, developers and builders are thinking green. At Fairwinds on picturesque Nanoose Bay, sustainable living and environmental sensibility are far more than catchwords, but have been put firmly into practice in the master-planned neighbourhood’s Green Solutions Demonstration Home.
This high-performance residence exceeds the building code’s minimum requirements, especially in terms of environmental quality and resource efficiency, with health and safety key factors. Among the more visible design highlights are its dramatic outdoor living spaces created for year-round enjoyment — a courtyard in front and a lanai in back — with a waterfall incorporated naturally into the existing rockery.
By using nature as a guide, Fairwinds has worked with contractors and designers to research not only the latest trends, but also the best products and ideas to reduce exposure to unhealthy elements. Within the demonstration home, there’s a wealth of information from sponsors and suppliers.
Imagine living in your green dream home, enjoying the comfort and spectacular views, in a 1,350-acre waterfront resort community that includes the award-winning, 18-hole Fairwinds Golf Club, the Schooner Cove Hotel and Marina as well as a members-only recreation facility, a 20,000-square-foot health centre with a saltwater lap pool, hot tub and sauna, exercise and billiards rooms. Panoramic views sweep across the Coast Mountain range and the Strait of Georgia.
“It’s the place to be,” says Marian Slayter, development sales and marketing manager for Fairwinds. “It’s a very lifestyle-oriented community. I don’t know of any other community like this. We encourage natural landscaping and work within the natural terrain.”
More than 400 families now call Fairwinds home, many in their 40s and 50s who have chosen the resort development as their second home or future retirement home. Purchasers have come from all over North America. Operating on a 10-year plan, Fairwinds releases approximately 100 lots per year, first with Bonnington Heights, then Rockcliffe Park to be released later this summer. The next phase to enter the market, townhomes at The Ridge, are large strata single-family lots which overlook the golf course. Many of the Bonnington Heights lots have sold, however prime locations are still available.
Lots are all fully serviced and feature amenities such as underground hydro, natural gas, cablevision, sewer, water and street lighting. A registered building scheme and construction convenants ensure that the architectural beauty and integrity of Fairwinds will be maintained.
For more information, telephone, toll free: 1-866-468-7054, ext. 248, 1-250-468-7061, email: [email protected] or visit the website: www.fairwinds.ca.
Oceanfront community
Opportunity to purchase a piece of paradise doesn’t present itself every day – it does at the Sunrise Ridge Resort. The last large undeveloped parcel of land on Craig Bay in Parksville, this cliffside and oceanfront community offers both fractional and full ownership in its 155 luxury condominiums.
Amid scenery in a class with any major international resort, Sunrise Ridge overlooks Georgia Strait, with breathtaking ocean and mountain vistas and a landscaped path that leads down to the shore and its endless sandy beaches.
Ever since the resort opened for sale last year, response has been excellent, with two of the first three buildings currently under construction sold out and pre-construction prices currently being offered for the fourth building.
Ten more four-storey buildings are in the plans for Sunrise Ridge Resort’s completion in 2010. Prices start at $56,000 for one-eighth shares, $73,000 for one-quarter shares and $491,600 for full ownership of three-bedroom homes. A professionally managed rental program gives owners the option of living part-time or fulltime in the homes or to access revenue from unused vacation time.
Condominiums range in size from 570 to 1,380 square feet, with tile floors, granite countertops and wood cabinets. An environmentally friendly geothermal heating and air-conditioning system will keep residents cool in summer and warm in winter, far more affordably than conventional systems and provides the unique advantage of being eco-friendly as well as controlling costs for the owners.
Imaginatively designed, in bold colour palettes of fiery sunset reds, cool ocean blues or mellow and mossy greens, all homes include cozy fireplaces, a vessel sink and massive rainwater shower, a flat-panel television as well as a granite island and activity centre.
Communities need gathering places and so The Sunrise Lodge was conceived, a magnificent structure. Residents pass a refreshing water feature at the entrance, then through a delightful natural-timber frame arcade into its lofty 30-foot interior with a library and solid stone fireplace.
Immediately outside The Lodge lie four swimming and relaxation pools, as well as a complete outdoor living room with covered seating, a fireplace and large lounge deck. If this weren’t enough, another pool at the water’s edge takes full advantage of the incredible vista.
Sunrise Ridge Resort should prove the perfect place to unwind with family and friends, while a conference facility and meeting room are available at a discounted rate for all owners.
Sunrise Ridge Resort will be open for rentals this summer.
For more information telephone, toll-free:
1-866-812-3224, email [email protected], or visit: www.sunriseridgeresort.ca.
Upscale seaside hotel and spa is also eco-friendly
There’s something special about a hotel by the sea, even more so when it’s the latest addition to the quaint Vancouver Island coastal community of Sidney. The Sidney Pier Hotel & Spa, a dynamic, upscale boutique hotel and the first of its kind on the island, opened for business on May 1, representing a significant addition to the landscape.
And there’s nothing this remarkable 55-room hotel doesn’t offer, from a marine concierge and book butler to a morning wellness ritual, wine tastings and afternoon ferry excursions to Sidney Island, complete with gourmet picnic lunch. Not to mention bicycle rentals, guided eco-tours and a marine-exploration walk led by a local marine biologist.
Inspired by the natural environment, the hotel has incorporated lifestyle trends into its overall operation, including a bike valet service that rewards eco-friendly travellers who check in without a vehicle.
“We’re committed to making eco-friendly decisions that will minimize our ecological footprint,” says general manager Markus Griesser. “Whether it’s curling up with a good book, spending time in the spa, or getting out on the water, people seeking a boutique coastal experience will feel at home here.”
Guests will be accommodated in princely style and comfort in any one of the 55 rooms, but especially in six waterfront suites with full kitchens, corner balconies and panoramic ocean views.
Food matters and you’ll find an excellent selection in a relaxed waterfront setting at Haro’s Waterfront Dining, with its heated outdoor terrace and cosy lounge, or the Georgia Cafe and Deli. Haro’s serves fresh local seafood, including wild B.C. salmon, halibut and albacore tuna, all focused on sustainable fisheries. Room service takes on new meaning in suites with kitchens through partially prepared gourmet meals, while families or groups can have the fridge stocked with specialty breakfast items.
The hotel’s luxurious, 3,250-square-foot Haven Spa features five treatment rooms, his-and-hers steam rooms, full-service salon and a 24-hour, oceanview fitness centre. A spacious meeting room, seaside terrace and oceanview boardroom cater to business travellers, small groups and destination weddings. For reservations, telephone: 1-866-659-9445, or visit: www.sidneypier.com.
Discovery Plateau
Stretching over 78 acres, on a picturesque ridge overlooking Discovery Passage, Discovery Plateau’s dynamic master-planned community is taking shape, 52 initial lots, 17 of which have sold.
Bordered on the west by the rugged mountains of central Vancouver Island, on the east by the islands and waterways of the Inside Passage, Campbell River has long been known as the world’s salmon capital. Midway between Victoria and Cape Scott, with a population slightly more than 30,000, its moderate climate and close to 23 kilometres of waterfront make it the perfect vacation and destination resort location.
Just ask any of the residents of this charming seaside community and they’ll tell you about the slower pace of life and its friendly atmosphere. A fine place to raise a family or retire, but still pursue an active, outdoor lifestyle, a place where big-city amenities are close at hand.
All this made sense to the developers of Discovery Plateau, named for the beautiful Discovery Passage on which the city is located, and the Discovery Islands, part of the chain of 6,000 islands between Campbell River and the B.C. mainland, offering some of the world’s most spectacular scenery.
Stretching over 78 acres, on a picturesque ridge overlooking Discovery Passage, Discovery Plateau’s dynamic master-planned community is taking shape. Natural landscape buffers offer privacy and tranquility and general building guidelines are in place to ensure quality, value and the community’s lasting visual appeal.
For more information, phone Dana Wallace, toll-free: 1-888-286-1932 or 1-250-203-1292, or visit the website at: www.discoveryplateau.com
Beach Club offers full amenities in a stunning setting
Destination resorts are booming, their popularity increasing exponentially and none more so than The Beach Club in Parksville, the first of its kind along the downtown waterfront, on the site of the historied Island Hall Hotel.
This spectacular new oceanside resort built of cedar and stone, quite different in character from its famous predecessor, is two-faceted, consisting of a nine-storey tower and beachfront villas, 89 quarter-share suites and 56 fulltime residences.
“We are extremely excited about Sandcastle’s The Beach Club,” says George Hare, President, Recreational & Residential Project Marketing Inc. “We are offering our owners access to the best beach on Vancouver Island’s east coast, in a stunning resort with all the amenities at a quarter of the price full ownership would be. It’s smart real estate – the ultimate way to get more out of ownership without having to put more in.”
Recognizing The Beach Club’s excellent value and exceptional amenities, buyers have come from Vancouver, Victoria, Seattle, Toronto, Texas and Alberta, some looking for a change of lifestyle, others a wise investment.
The extremely flexible and valuable nature of quarter-ownership is a major selling point, enabling owners to structure their investment to suit their lifestyle, either as a rental, part-time residence or vacation getaway. And Sandcastle Holdings’ affiliation with The World’s Finest Resorts, the leading private-member exchange club, gives residents the opportunity to enjoy luxury vacation properties, cruises and special-travel packages around the world.
The tower and villa homes at The Beach Club range in size from 690 to 1,800 square feet (residences) and from 350 to 1,290 square feet (quarter-share units). The smaller, rental-ready units resemble hotel rooms and can be locked off and used independently.
Rooms are gorgeous, elegantly furnished in warm colours, offering amazing views, living rooms with custom fireplaces, indulgent master bedrooms and ensuites, overheight ceilings and private patios. Extensive amenities begin with a private owners’ lounge with a bar, restaurant, fitness centre, spa, hot tub, billiard table, through to an onsite business centre, full conference facilities and concierge services.
The Beach Club’s location couldn’t be any better, counting six top-notch golf courses within ten minutes, fabulous fresh and saltwater fishing, kayaking, mountain biking, sailing, skiing and hiking trails all nearby. Both Qualicum Beach and Parksville offer a wide range of restaurants, cafes, boutiques and art galleries – something for everyone.
For more information telephone, toll-free: 1-866-330-7274, or visit the website: www.parksvillebeachclub.com.
© The Vancouver Sun 2007

