5,800-square-foot home, pool unique in careers of builder and broker cap construction
Sun
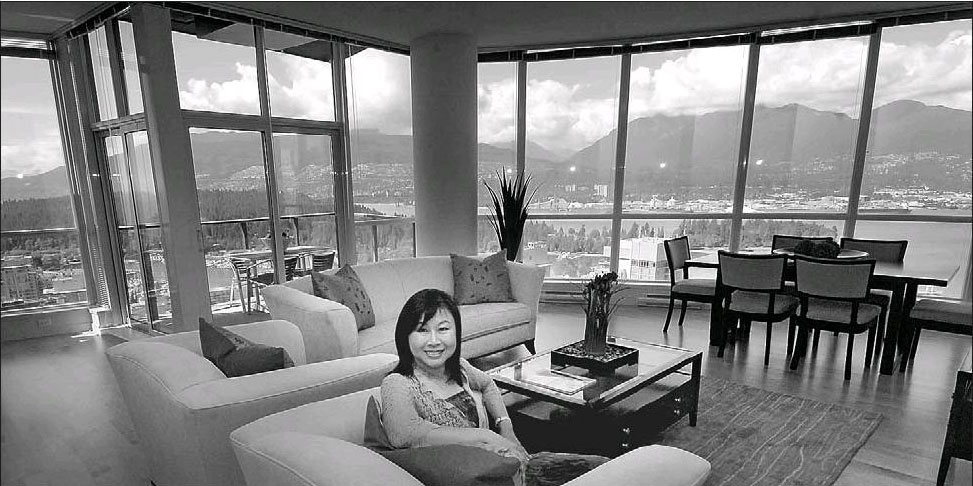
Grace Kwok (in a sub-penthouse show home) takes an expansive view of the $10 million Amacon is seeking for the penthouse: it’s a lot to ask here – but not around the world
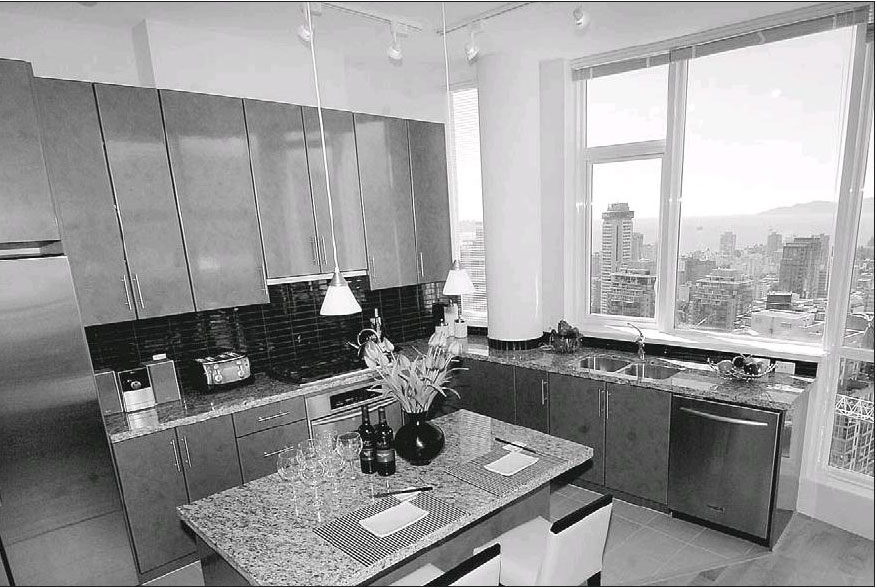
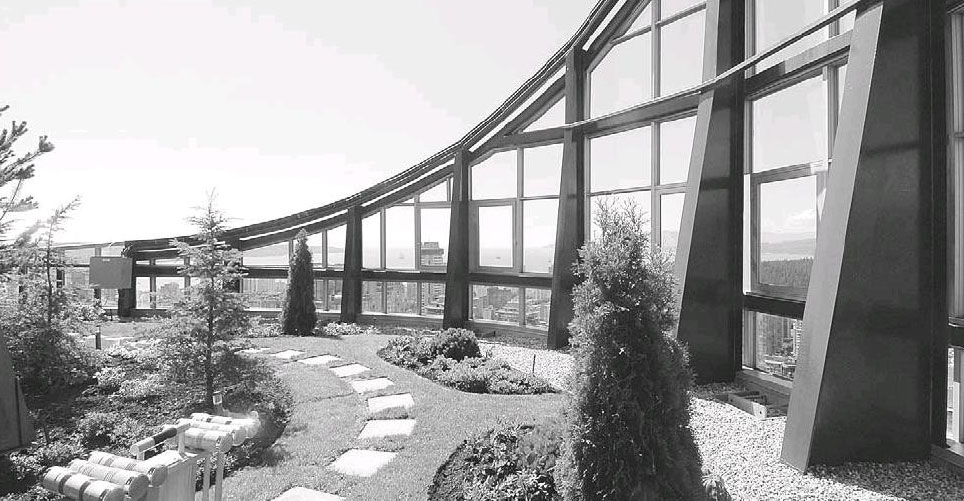
The safety barrier enclosing The Melville’s “sky Garden” is the top-most component of an upper-floor feature of the building that, when illuminated, will act as a beacon over Vancouver’s West End. The garden shares the roof with the pool and hot tub, a sauna and an exercise room.

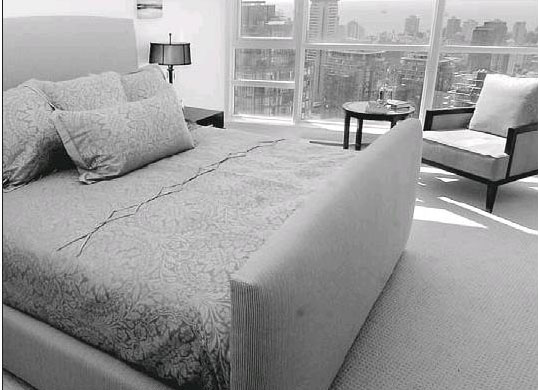
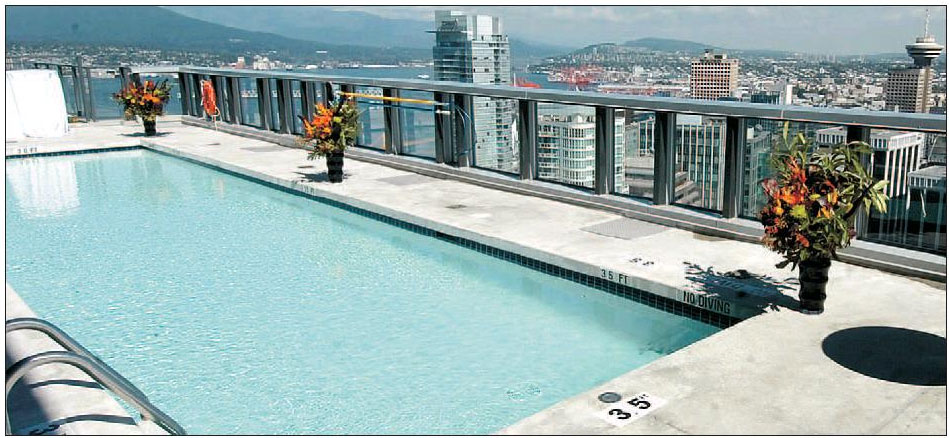
Penthouse Pool

The Amacon development company is topping off its Melville residential tower in Vancouver‘s Coal Harbour neighbourhood with appropriate punch, a penthouse with a list price of $10 million.
The 43rd-floor penthouse is a four-bedroom, five-patio, six-bath 5,800-square-foot residence with prospects east and west and north and south.
Outside are common-property amenities whose location and proximities are possibly without precedent in a new-home project locally and and certainly without precedent in the careers of builder and broker, a swimming pool, a hot tub and a “Sky Garden” for the use of all Melville residents.
“This is a first for Amacon, to build a building that is 43 storeys [high] and that has a roof deck that includes a pool and hot tub,” comments company president Marcello De Cotiis, whose family has been building and developing Lower Mainland properties for more than 40 years.
”We have built buildings before with pools above residences and retail, but those have been on the third floor, say, not the 43rd. That said, it wasn’t that difficult because the support and technology were something we were comfortable with . . . .”
“I have never sold a property with a pool 43 storeys above the street. This is a first for me as well,” reports Grace Kwok, the long-time new-home-project broker.
Kwok’s current assignment at The Melville is to find buyers for the penthouse, currently under construction, and eight sub-penthouses, listed from $950,000 to $2.4 million, and ready for occupancy.
(She is selling from two finished sub-penthouses and sold one just the other day.)
The homes under the penthouse and sub-penthouse floors are all sold and many are already occupied. Construction of The Melville started three years ago.
If $10 million for a home is a pile of money absolutely, it is not relatively, Kwok comments of the penthouse list price.
”If you look at other luxury properties in this city, or in other cities, New York or Tokyo, per square foot and consider all the amenities, The Melville is a great deal, and only one family can be the proud owner of this one-of-a-kind penthouse,” she says.
For her client, inclusion of a luxury residence atop the Melville building is a profession, or expression, of confidence in Vancouver.
”Our vision for the Melville project was to achieve a landmark for downtown Vancouver in terms of design and flair, to mark the coming of age and maturity of our beautiful city,” De Cotiis says.
”The result, we hope, is a very attractive architecture that features a copper metallic exterior, a Vancouver first, and the tallest building in the area. What better platform from which to enjoy such beauty than a custom designed home in the sky.
”The 360-degree view covers water and mountain, park [Stanley] and city. With so much to offer, this $10 million home makes a subtle statement of confidence for its owner and brings sophisticated living in Vancouver to a brand new level.”
(The building’s “landmark” quality will be especially evident at night when the ”Sky Garden” glass barriers are lit and turned into images of ”sails” or ”waves” in the night sky.)
Not unique, but rare, Melville residents will enjoy the services on offer at the Loden hotel next door to the building, ranging from a 24-hour concierge to room service. The Amacon development company is also building the Loden.
The rooftop grounds are not the only outdoor amenities at The Melville. At the terrace level, there is another garden, a walkway beside a stream a patio and children’s playground.
There’s also a large entertainment room with kitchen and wet bar, a games room, a library and a media room.
Gardens on two floors make water conservation an important consideration. Retained rainwater will be used for landscape irrigation.
Two telephone numbers for readers wanting to know more are 604-876-9222 or 778-869-7222.
CHRONICLER’S PICK
Mike Chadwick, the author of Vancouver In Focus, The City’s Built Form, a photographic survey of downtown Vancouver buildings and landmarks, had this to say about The Melville in an essay Westcoast Homes published in the spring (“10 buildings downtown to call home,” May 12):
‘ANTICIPATES FUTURE’
”This tower, to be completed later this year, anticipates the future by incorporating sustainability features such as steam heat and rainwater retention for landscape irrigation.
”Tall and slender, the Melville’s striking features include a curved glass sail on the roof; recycled heavy timber facades at street level; copper cladding from ground level to the roof, cumulating in an offset triangle behind the glass sail.”
© The Vancouver Sun 2007

