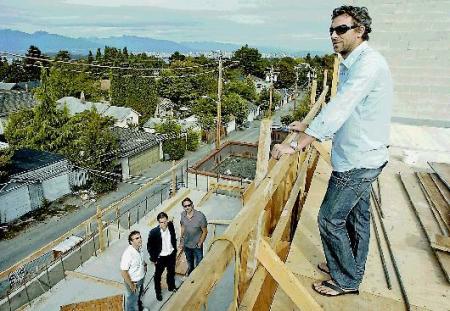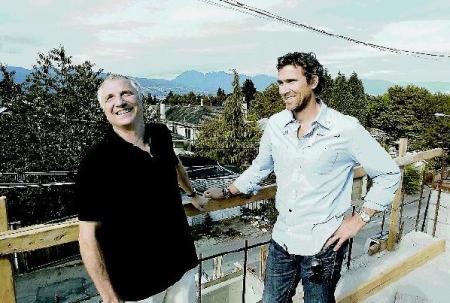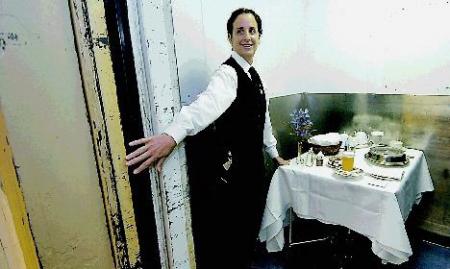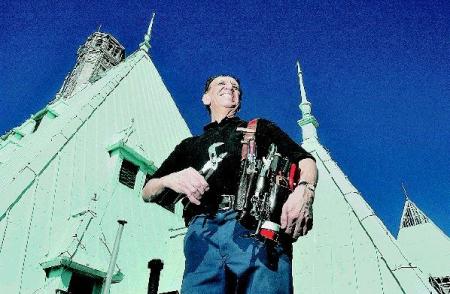Iain MacIntyre
Sun

Trevor Linden takes in the view from the top floor of West, a condo development he is a partner in, along with his brother Jamie (bottom right), Jeff Watchorn (bottom middle) and architect Howard Airey. Rob Cadez (bottom left) of Formwerks Architectural is the project manager. Photograph by : Bill Keay, Vancouver Sun

Trevor Linden talks with architect Howard Airey (left), one of the four partners in a new condo development on West 10th Avenue in Vancouver. Airey is the founder of Formwerks Developments and his participation in the project sealed Linden’s involvement. Photograph by : Bill Keay, Vancouver Sun
VANCOUVER – You are Andy Griffith, or at least will think you are when you stroll west on West 10th Avenue, between Trimble and Sasamat streets.
The row of tidy, streetfront businesses on the north side includes, in order, a tea room and bakery, chocolate shop, toy store, a newsstand, barber shop and a small hardware store. Across the street and down a few doors is the library.
When did West Point Grey become Mayberry?
And where the heck is the ice cream parlor and fishing hole? You can even park on the street without needing to rob a panhandler to feed a meter.
Among this quaint lineup of shops is the preview of Trevor Linden’s life after hockey.
Of course, Linden would come to Mayberry. His reputation is every bit as pristine as Sheriff Andy’s and he is more popular among the citizenry.
Linden could do just about anything he wants when he finishes playing hockey with the Vancouver Canucks, probably after this season. We always figured he’d just be premier, unless he aspired to something higher, more noble.
But Linden may be headed to the dark side. And we don’t mean the Toronto Maple Leafs.
Nestled between the hardware store and a bistro, cloaked in black, is the emerging concrete frame of a four-storey retail-and-condominium building called West that represents the 37-year-old’s first foray as a land developer.
“I feel very strongly about what we’re doing,” Linden says, sitting in a sandwich shop a block away from the building site. “I want, at the end of the day, to have had a fun experience. If we make a little money, that would be great. If we break even, that’s the way it goes, but it’s a learning experience. I’ll have had an opportunity to learn and understand what this is all about.”
And be better prepared for his next development project. And the one after that.
Trevor Linden swears he never tires of being Trevor Linden — the autographs and lack of privacy, the iconic status earned in this city through longevity and deeds on and off the ice. The halo to uphold.
But it is clear he longs for something more, too.
“Honestly, I feel so blessed to be a professional athlete, a hockey player, and to have played in this city as long as I have,” he says. “That has never ever ever been a burden to me. Trust me, I don’t particularly enjoy the attention all the time, but it’s what I signed up for. The game has been so good to me.
“But I don’t just want to hang around [in hockey]. I’m not saying I won’t do something in the game, but it has to be something I enjoy, something I feel passionate about.”
He has been passionate about design, about esthetics, for a while, but only now is coming out of the closet. His keenness and knowledge about real estate is better known.
Besides his home on Point Grey Road and the duplex he bought on Kits Point in 1991, three years after he arrived from Medicine Hat, Alta., to help resurrect the Canucks, Linden owns property in Whistler and Westbank and, by all accounts, is as savvy in business as he is in hockey.
Sucker punch root of project
But West could represent a launch point for him, the start of a career outside the game.
He is one of four partners developing the 19-unit project and they make a fascinating foursome.
The project’s catalyst is former Kamloops Blazer junior Jeff Watchorn, although, specifically, the root of the development was a sucker punch he delivered to Jamie Linden, Trevor’s younger brother, during a Western Hockey League game 15 years ago.
“He played for Spokane and I played for Kamloops and he was involved in a fight with Chris Murray,” Watchorn, a 33-year-old investment adviser for CIBC Wood Gundy, recalls with a laugh. “Jamie got bent over the boards and into our bench. I had just got high-sticked in the mouth.
“[Kamloops coach] Tom Renney is behind the bench and he’s yelling ‘nobody touch him, nobody touch him.’ But I was bleeding out of my mouth and all of a sudden Jamie’s head is right there in front of me, so I popped him. I got a penalty and Renney benched me the rest of the game.
“Jamie never knew it was me until I told him when we met at a friend’s wedding [years later]. We just hit it off. We found out we lived in the same neighbourhood and he told me what he was up to, doing renovation work.”
The neighbourhood is part of Point Grey, “West Point Grey” as some of the locals call it.
Watchorn was a Richmond minor-hockey sensation who didn’t become the junior scoring star he was projected to be. He earned a business degree from the University of B.C. and after a failed pro hockey tryout with the minor-league Las Vegas Thunder — “As soon as they cut me, they signed Jamie” — Watchorn went to work in finance.
Eighteen months ago he purchased, with the help of a friend, the property on West 10th.
Watchorn had never done a development but was eager to try and said the parcel of land in his neighbourhood, two blocks from the University Endowment Lands and with views out the back to English Bay, was too good to pass up.
His first call was to Jamie, by then a good friend and skilled tradesman.
“I wanted to put together my dream team,” Watchorn says.
Jamie, 35, suggested they invite Trevor to be a partner, and his older brother knew a guy who could help — local architect and developer Howard Airey, whose Formwerks design and development firm has long been regarded as one of the city’s more progressive.
Airey, who grew up on the west side, liked the concept of building something beautiful and luxurious and lasting that would enrich the neighbourhood. It was the novice partners who gave him pause.
“I didn’t know Jeff and I only knew Jamie a little bit,” the 47-year-old architect says. “Trevor said to me: ‘If you do this, do the design and run the development, then I’m in.’ So I said: ‘If you can vouch for these other guys and tell me they’re stand-up guys, then I’m in.’
“I met Trevor three or four years ago. The first time I talked to him I could tell right away he had more than just a passing interest in design. He is very interested in design and I played hockey very badly. But I can do a little of what he does and he can do a little of what I do.
“He loves real estate. When we go for dinner, we talk a lot more about real estate and design than we do hockey.”
Airey, whose recent developments include Nine on the Park at UBC and Maison farther east on 10th, provides the expertise. Jamie Linden is acting as site manager. Watchorn and Trevor Linden are involved in all decisions.
In the design phase, the four of them visited every new high-end development they could access to see what they liked and what they didn’t. Out of this, to cite one example from Trevor, they decided the one-bedroom units of about 680 square feet should have collapsible, brushed-glass walls between the sleeping and living areas that would allow the space to open up.
“I went into this as a learning experience, to see how the business works,” Trevor says. “I wanted to be as hands-on as possible. It’s a good group of guys and it has been fun. It’s been fascinating to see how much goes into this, whether it be obtaining permits from the city or construction financing, deciding on layout.
“We really wanted this to be a building we could be proud of, so we spent a lot of time looking at ideas, looking at other suites around the city. We really wanted our specs to be high. To be honest, I’d rather have something to be proud of rather than just build something [to make money].”
A unique project
To those of us whose real-estate investment consists of making sure the paycheque is direct-deposited on time to feed the mortgage every two weeks, residential land development seems, well, entirely profit driven. Don’t developers pre-sell what they can for working capital, build as cheaply as possible, then sell what’s left for as much as they can to squeeze every nickel out of the project?
“Some do,” Airey says. “But at Formwerks, everything we’ve done is pretty unique and pretty neighbourhood oriented. At our meetings [for West], there’s not a lot of talk about the bottom line. We don’t want to lose money, but it’s more about trying to improve the community. It’s my neighbourhood, too. I grew up on the west side.
“When you have this many partners, there isn’t as much money to make for each person, anyway. It really is more of a passion.”
Watchorn explains: “Jamie and I live in the neighbourhood. I pass the building every day. A hundred years from now, long after we’re gone, that building will still be there. So we wanted to build something we’d be proud of and that the community would love.”
To that end, Watchorn says, the building will have a weathered brick facade and other heritage touches, “tumbled quartz” counters, glass-block backsplashes, Miele appliances, handmade cabinets and top-end flooring.
Eighteen months into the project, the group plans to start selling units about a month from now. Prices will range from the high-$400,000s to over $1 million for the 1,100-square-foot, two-bedroom penthouse suites with the best views of the ocean and mountains.
“We all love this neighbourhood,” Jamie Linden says, looking north from what will be a third-floor balcony. “You can see Jeff’s house just over there. We didn’t want to do anything subpar. [When developers] pre-sell, they often build cheap, cheap, cheap and just get it done, make their money. We didn’t want do that.
“This is an investment you can see, something you can get excited about. It’s not like investing in a stock; you can’t go to someone and say, ‘Hey, look at my stock. Isn’t it great?’ This is different.”
The Lindens’ grandfather, Nick, started a construction company in Medicine Hat decades ago and their dad, Lane, took it over in 1979.
“I was in my dad’s shop when I was five years old,” Jamie says. “I remember welding when I was six. My dad bought us a car at auction once just so we could take it apart. We couldn’t drive and when we were done, every piece went in the scrap heap. But we got to take it apart and see how everything worked.”
Jamie scuffled around the professional minor leagues for five seasons before turning to construction seven years ago. His first big project was his own: he bought a century-old Point Grey house and completely renovated it.
“My dad came out to see it,” he says. “Nothing had been done to the house. He looked at it and said: ‘You paid $480,000 for this? What a piece of s—.’ That was in 2000. [ Trevor and I] were sort of brought up the same way and have the same outlook, although he’s more conservative.”
Trevor says the brothers don’t bicker because “I do whatever Jamie tells me.”
Airey says it’s easy to see in meetings that his partners, all intensity and enthusiasm and respectful of one another, have spent much of their lives on hockey teams.
Linden even spent one evening on Airey’s beer league team, the Formwerks Hornets.
“Trevor came out and ran one of our practices,” he says. “The guys didn’t know he was coming, so you could imagine their faces when he walked into the dressing room. We did offer him a contract this summer, but he wanted free parking. That was the deal-breaker.”
Front office with Canucks?
Linden, of course, eventually re-signed with the Canucks after a frustrating summer of waiting. It’s a one-year deal for $600,000 US, plus bonuses. Given Linden’s age and the ordeal of re-signing this time, it’s difficult to imagine he’ll play beyond next spring.
And apparently, the widely-held assumption that Linden will slide upon retirement into a front-office job with the Canucks is untrue.
The NHL lockout that scuttled the 2004-05 season forced Linden, the Players’ Association president who engineered the settlement that for this year calls for a staggering $50.3-million-US salary cap, to think about life beyond hockey.
“One of the things that I got from the lockout, grinding over revenue definitions for days and days and days, is I really enjoyed working with so many sharp business people on our side and some bright people on the other side,” Linden says. “And I felt I had a good grasp of things. That was eye-opening to me. It was like a door opening.
“I’ve been so lucky to be involved in the game. It’s been great for me. But I’ve always felt like doing something independent of the game. To do something creative would be neat, something other than just Trevor Linden, the Hockey Player. I admire the guys who have gone on and done something in other areas. Whatever avenue I take, it’s going to be something I feel passionate about.”
And as he said it, Linden’s passion for his contribution to Mayberry was obvious. Maybe they’ll sell ice cream from one of the ground-floor stores. Why wouldn’t Linden be passionate about building?
As Watchorn says: “Real estate is Vancouver‘s other sport.”
© The Vancouver Sun 2007













