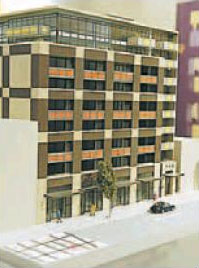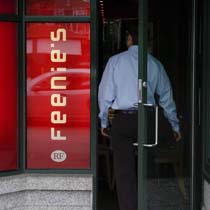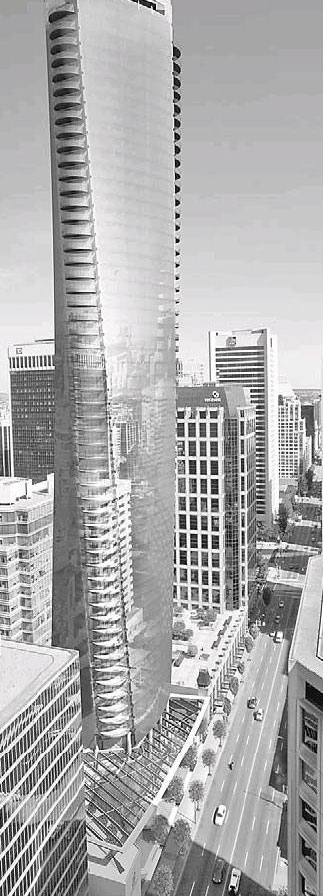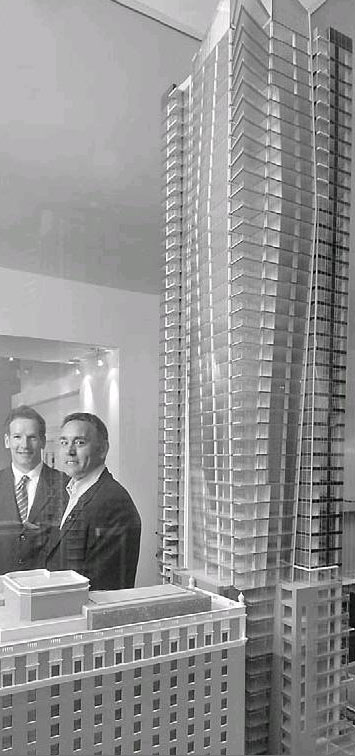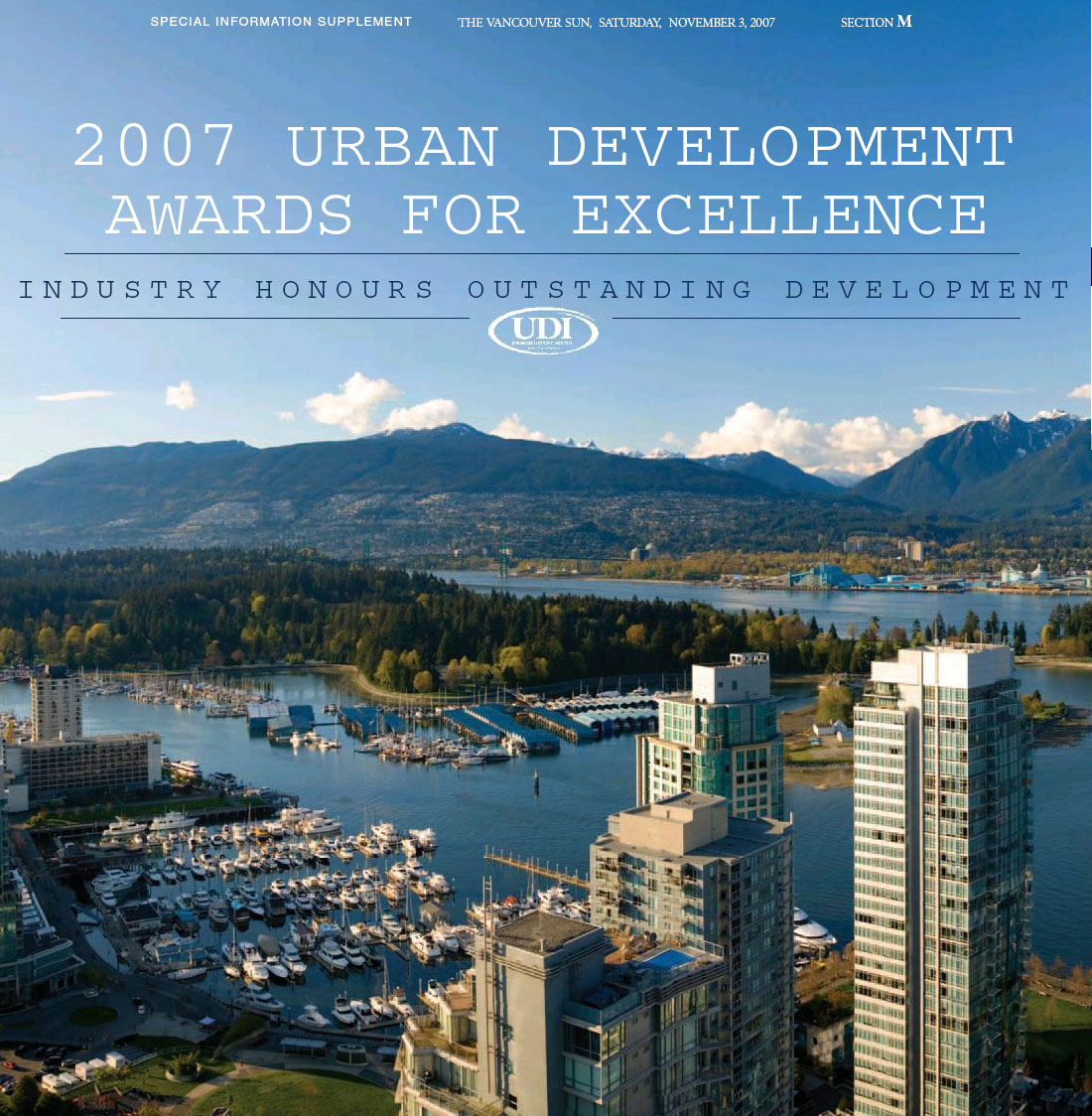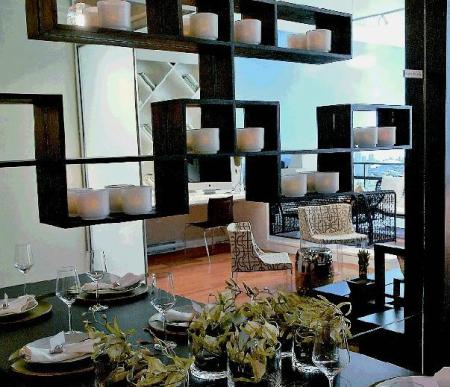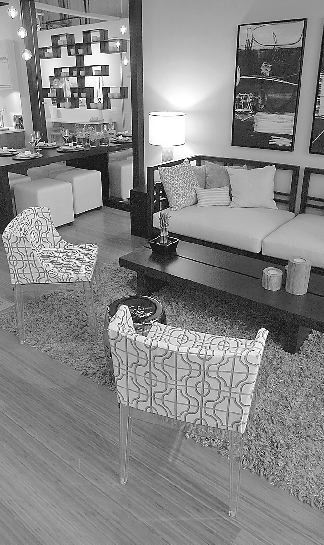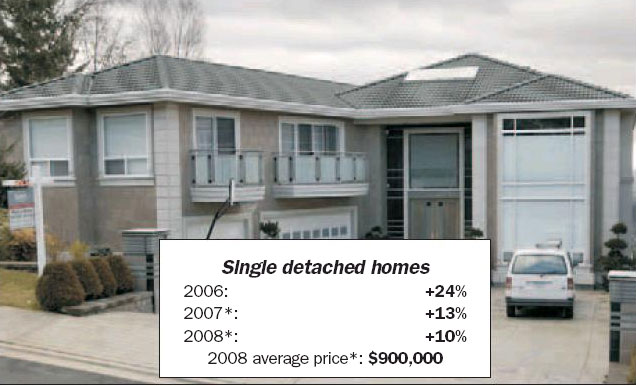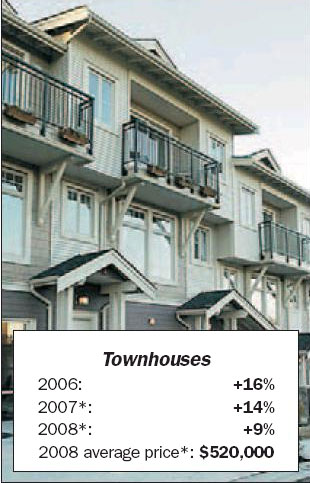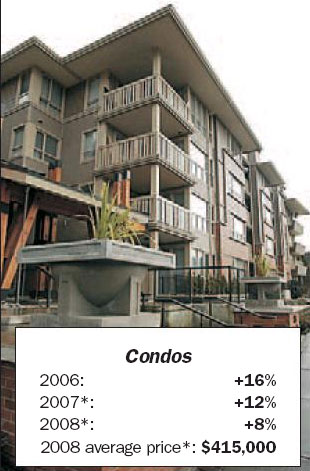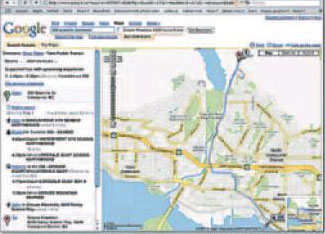Sun
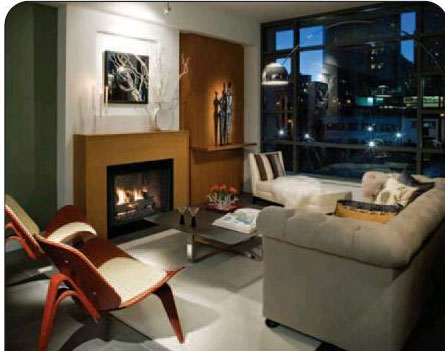
1168 Richards, MetroLiving
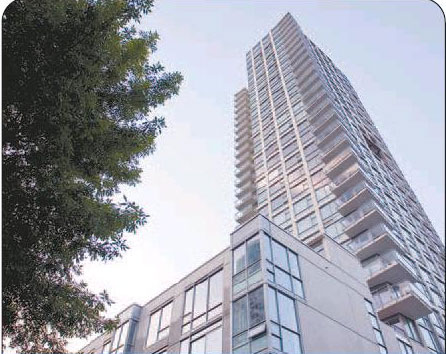
Pomaria
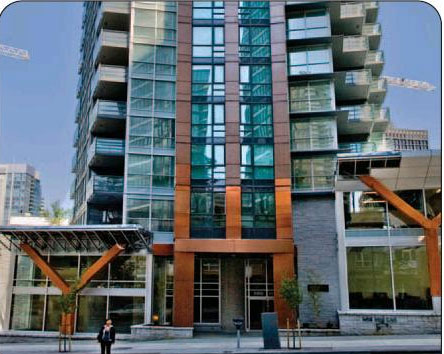
The Melville

Bowman Lofts
The Urban Development Institute (UDI) is an association of the real estate development industry and related professions. It has a mandate to promote wise and efficient land use, good planning and progressive development practices that lead to sustainable communities.
Established 35 years ago in 1972 with what UDI Executive Director Maureen Enser says was a “handful of individuals”, the Institute now boasts over 480 corporate members responsible for 250,000 jobs throughout BC and the injection of $23 billion into the provincial economy annually.
UDI acts in three main areas: government relations, professional development and research. It promotes leading edge land development and housing policies and outlines it’s goals as improving communication between the public, development industry and levels of government, while enhancing housing and job opportunities for all British Columbians.
UDI also plays a role for the consumer, serving as a resource for research, professional information and all questions relating to housing, commercial, industrial and institutional development.
As partners in community building and on the forefront of the discussion of how to best create sustainable communities, UDI’s membership includes experts in urban planning, architecture and engineering, finance, government agencies as well as investors and developers.
About the Awards
The Urban Development Institute’s Awards for Excellence honour projects representing superior and innovative forms of development by members of the Institute. The Institute’s own values and principles are the standards against which all projects are measured.
“We respect the land, acknowledging it to be distinct and irreplaceable, recognizing that the impact of our developments will last for generations. We strive to create a wider understanding of sound land use and development principles and practices. We value heritage, the power of a place to grow in significance over time. We value development which recognizes economic stability in the larger framework of sustaining the human environment”.
This year’s Awards program recognizes and celebrates innovations in community building by members of the Institute and our partner organizations.
Metro Living, 1168 RichardS St.: Developer: The Townline Group of Companies
Mid-Rise Multi-Family Development
Five to nine storeys with a central entrance.
– – –
The objective was to create architecturally distinctive and modern, yet intimate boutique residences. Six storeys high, the lofts are nestled between buildings in Yaletown, designed to complement rather than overpower neighbouring buildings. As an urban-infill development, the project was born from an underutilized property – a 50-foot parking lot — and helped to catalyse revitalization in the neighbourhood.
One of their most innovative features are the enclosed balconies’ garage-door window walls, the first of their kind to pass B.C.’s stringent residential building-envelope restrictions, a collaboration between Townline and Creative Doors. At the push of a button, the doors slide rapidly and virtually silently upward, blurring indoor/outdoor boundaries. The balconies appear to meld with the shrubs and lawns of Emery Barnes Park across the street.
Concern for the environment has been shown through the use of energy-efficient appliances, Low-E windows and natural-gas fireplaces to reduce the strain on natural resources. Extensive use of custom millwork allows all multi-media wiring to be concealed while creating artistic-display niches and gives an enhanced sense of flow between different areas.
The jury called the project “gutsy and innovative.” And added that “it demonstrates that mid-rise developments are now a viable alternative to a more conventional high-rise tower for people wanting to live in the downtown and elsewhere in the region.”
“We at Townline are very proud to have our 1168 Richards development recognized by UDI at its recent awards ceremony,” said Rick Illich, president, The Townline Group of Companies. “1168 Richards is one of those special buildings that would not have been possible without the vision and dedicated efforts of the Townline team and its group of outstanding consultants.”
Pomaria: Developer: Qualex Landmark Group
High-Rise Multi-Family Development
10 storeys or more with a central entrance.
– – –
Located in False Creek between the Burrard and Granville Street bridges, Pomaria is one of the last full-block sites in downtown Vancouver. As such, it was felt that it should serve as an example and a benchmark of original architecture and sustainable living.
The objective was to create a distinctive structure with larger, more livable homes in a building that used LEED Silver guidelines to be energy-efficient and environmentally responsible.
Pomaria’s most notable feature was the creation of “sky gardens” – a pair of architecturally unique, three-storey gardens, the inspiration for its name, which means “a treed area.” An imposing structure at 300 feet, the building was designed so that each home would have an outside corner, offering better views, more natural light and improved air circulation.
The jury found that “Pomaria radiates with edginess and urbanism.” Chris Colbeck, vice-president, sales and marketing for Qualex said: “We are thrilled to have had Pomaria recognized by the UDI as the Best High-Rise Development for the 2007 awards. We are a small dedicated group of professionals who seek out and place our trust in Vancouver‘s highly talented resource pool to help achieve our vision; without this exceptional group of allies Pomaria would not have been possible.
“This level of excellence is what we at Qualex-Landmark aim to achieve with every residential project we undertake. For those of you who have helped us develop and build our homes, and for those of you who have placed their trust in us and purchased a home, we thank you for your continued support.”
The Melville: Developer: Amacon
Mixed Use
A development consisting of a residential component with one or more of the following uses: retail, office, hotel or industrial.
– – –
Developed by Amacon, designed as a landmark residential tower which would be instantly recognizable on the downtown skyline, The Melville integrates a unique residential tower with hotel, retail and office space.
One of Vancouver‘s tallest buildings, its 400-foot height was earned under a special design-panel review which determined it achieved “architectural excellence in world terms” by virtue of its unique architecture featuring copper cladding, a distinctive lit-glass sail and a rooftop sky garden, pool and hot tub. Architects were flown in from out of town to assist in the special planning required.
Adding to its luxury and prestige is the Loden Hotel, available to tower residents.
Due to its location one block from the heart of the Central Business District and SkyTrain, the Melville was able to further the city’s goal of densification in the downtown area, while its mixed-use nature encourages street activity in the surrounding areas throughout the day.
The development also provided a home for Volunteer Vancouver, a non-profit organization and supported the restoration of heritage sites through the acquisition of a significant quantity of heritage density.
The jury noted that “The Melville was a tremendous undertaking,” and that it “seamlessly integrates a unique residential tower with the hotel, retail and office space.”
Amacon vice-president, development Richard Wittstock said his company was “very proud of the award and very proud of the project. It really brings together a lot of different elements in terms of residential, hotel, retail, office and social-amenity space dedicated to the city of Vancouver.”
Bowman Lofts: Developer: The Salient Group
Revitalization, Renovation or Heritage
An existing project (residential, commercial, office or industrial) which has been renovated for new uses; or the reuse of a heritage building.
Project objectives were to recapture and celebrate the original grace and style of a significant, yet under-utilized deteriorating heritage building, the first brick structure built in this block in Vancouver’s historic Victory Square neighbourhood, formerly a warehouse for paint and industrial products such as tires and rubber.
Rehabilitation of the 1906 building in the 500 block of Beatty Street included the reconstruction of structural, seismic and building systems in this nine-storey masonry and timber building. Original wooden double-hung windows were refurbished, the original upper tin and timber cornice restored and brick work repointed and repainted. Timber beams and columns that were removed were re-milled to serve as stair treads or recycled into other projects.
Bowman Lofts’ 38 homes represent a diverse mix, including open-plan heritage flats and two-storey lofts, contemporary penthouses, sub-penthouses and below street-level suites.
Salient and the Bowman team worked in partnership with the city to modify existing neighbourhood and heritage policies that would facilitate the rehabilitation and change of use from historic to residential in Victory Square. Extensive work with the building department was also required to reconcile the demands of the current building code with the realities of adding two steel, glass and zinc storeys.
The jury commented: “Bowman Lofts was the hardest project to do successfully due to the unique target market.”
Project architect Gair Williamson noted that “the portfolio of Robert Fung and his teams challenges the orthodoxies of current development practice with a responsible vision of community that is deserving of this recognition. I am therefore delighted that UDI has once more recognized the Salient Group for their inspiring dedication to excellence in urban design.”
