Granville Island townhouses define ‘stout’
Michael Sasges
Sun
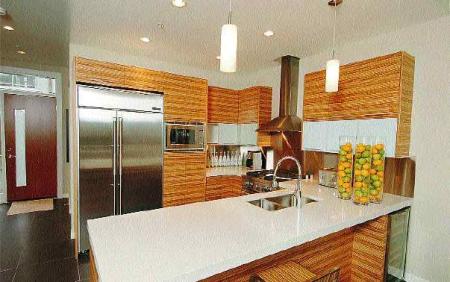
Trasolini Chetner has installed Jenn-Air appliances, clad in stainless steel, in the dwellingson3rd kitchens. It has topped the counters with thick slabs of engineered stone and put down oversized ceramic tile on the floors.;Time ‘n’ place appropriate The cabinetry doors in the kitchens are a special acknowledgment of time and space. The heavily patterned zebrawood on most of the doors is a voluminous-space complement. The doors of glass framed by steel speak of era of construction; they are seen frequently in luxury residences these days.;Not one, but two built-in fridges are included in the appliance package, a big two-door main fridge in the kitchen proper and a small wine fridge (bottom right, top photo) under the counter dividing kitchen and dining space. Photograph by : GLENN BAGLO, VANCOUVER SUN
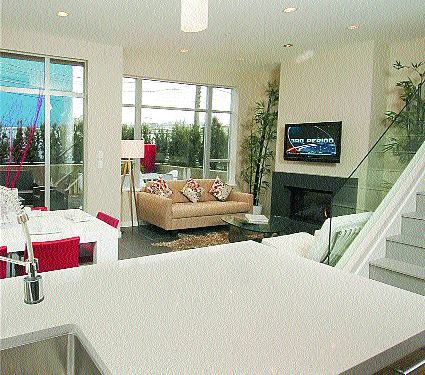
Beyond the great room (middle photo) is the first of the show-home townhouse’s patios (bottom photo). Photograph by : GLENN BAGLO, VANCOUVER SUN
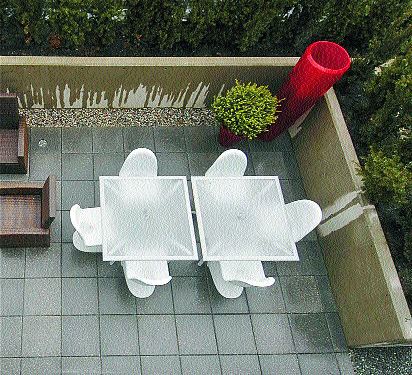
the show-home townhouse’s patios (bottom photo). Photograph by : GLENN BAGLO, VANCOUVER SUN
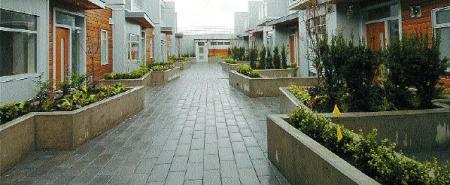
ROOF PUTS RESIDENTS ABOVE ENGLISH BAY: The dwellingson3rd courtyard is only the start of a benign-climate acknowledgment by developer and architect: At least three patios or decks or balconies are attached to every townhouse. To the left in the photo above are the rear townhouses; to the right the front townhouses, and their front-door patios. Photograph by : GLENN BAGLO, VANCOUVER SUN
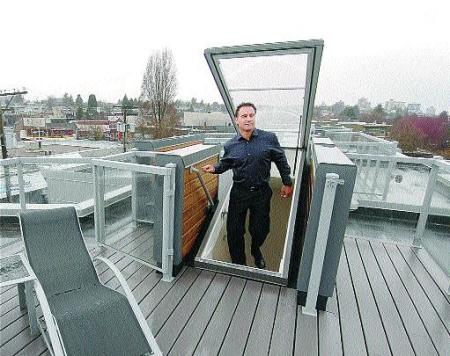
Sky high amenities: Every townhouse has a roof-top deck, with power, gas and electrical, and water. (That’s Rob Chetner at the show-home roof-topper, right.) Photograph by : GLENN BAGLO, VANCOUVER SUN

Engineered-stone tops vanities: In the dwellingson3rd bathrooms, engineered stone tops the counters and ceramic tile is underfoot. Photograph by : GLENN BAGLO, VANCOUVER SUN
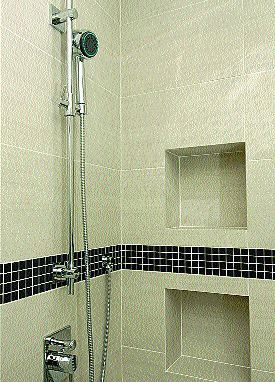
In the show home ensuite there is an oversized shower only (far right); in others, a tub and separate shower. Warm retreat: Floors throughout the townhouses are heated, not just the bathroom floors. Photograph by : GLENN BAGLO, VANCOUVER SUN
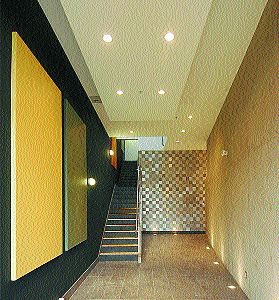
Being there — outside a dwellingson3rd townhouse — involves getting there, of course. The courtyard is an elevator ride above the foyer (above, left) and, not shown, the parking stalls. Photograph by : GLENN BAGLO, VANCOUVER SUN
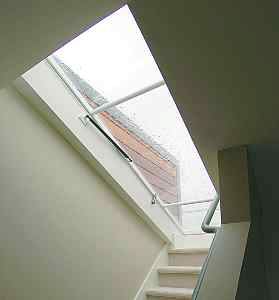
The entrance to the roof-top deck is at the end of the last flight of stairs in each home (above, middle). Photograph by : GLENN BAGLO, VANCOUVER SUN
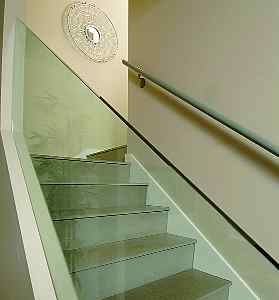
An unusual feature connects main floor and upper floor (and eventual roof-top deck): stairs of concrete (right) and a landing of concrete tile. Photograph by : GLENN BAGLO, VANCOUVER SUN
A handsome addition to the residency opportunity in the vicinity of Granville Island, the dwellingson3rd townhouses are also a robust expression of the contribution of the oversized and the pronounced to livability.
The zebrawood that faces the doors of the kitchen cabinetry, for example, is the perfect wood for the first-floor spaces, the townhouses’ principal, or public, living quarters.
Use this dramatically striped wood from Africa “where a spectacular effect is desired,” a carpentry manual in my home library recommends.
The spaces are spectacular: Open plan, they are unusually wide, at 24 feet, and high, at 11 feet.
They will be defined by walls of either glazing or concrete, by a ceiling of concrete, and by a floor of 24-by-24-inch ceramic tile over more concrete.
They would not be ill served by a more gently patterned wood, like the white oak of the cabinetry in the bathrooms, but they would not be as well served.
The presence of at least three attached outdoor spaces in each townhouse is an exterior equivalent of the zebrawood in the kitchens.
Three outdoor spaces don’t merely speak of location. They announce: This household can elect to be outside all seasons, all hours, and this household lives with adjacencies that demand viewing: English Bay, the North Shore mountains, the downtown skyline.
In all its projects, Trasolini Chetner tries to incorporate a couple of features that will add distinction to its work, partner Rob Chetner says. At dwellingson3rd, the outdoor spaces are one of those features.
The courtyard between the five townhouses across the rear of the development and the five across the front was one inspiration for the strong outdoor-space component of the townhouses.
Each of the five front-of-development townhouses has a patio on the courtyard, an approximation of the front yard of the traditional detached residence.
The neighbourhood, of course, was another inspiration. Each residence has a rooftop deck from which the household, and its visitors and guests, can enjoy the views.
” . . . there is a cost to doing it, railings and glass and waterproofing and what not, but it added more dimension, more excitement, uniqueness, style,” Rob Chetner says of the outdoor spaces. ”And when you’re inside, whether you use them or not, just having that extension to your space outside is really nice.”
When you’re inside a dwellingson3rd townhouse, you’re inside a concrete building. Concrete construction is an important component of the Trasolini Chetner marketing of the townhouses.
Concrete construction certainly facilitated the handsome elevations of the building and the outdoor spaces; it permitted developer and architect to ”do a few different things that you couldn‘
outdoor spaces; it permitted developer and architect to ”do a few different things that you couldn’t achieve with wood-frame, some of the cantilevers and overhangs … ,” Chetner says.
Partywalls and floors and ceilings of concrete are better barriers to the easy passage of noise between attached residences than insulated walls and ceilings of steel or wood studs skinned with drywall.
Concrete construction is also accepted by the market as the more substantial construction technique.
”A lot of it has do with the perception that the house is more stout and solid and rigid and will stand the test of time,” Chetner says. ”And it will. As we all know, it’s a more solid product; it’s as close to rock as you can get.”
Having said that, he is quick to acknowledge concrete’s limits. ”A lot of people have the misconception that wood leaks and concrete doesn’t.
”I think concrete can help in certain ways, but you still have to pay attention to the detailing, the waterproofing, the flashings, the membranes. Water can go through concrete.”
Yes, a concrete building costs more per square foot, than a wood-frame building to erect. And, yes, typically, homes in a concrete building will command higher prices, per square foot, than homes in a wood-frame building.
The ”premium” will vary, from project to project.
”You could ask any realtor, what’s the premium, how much more does it cost to build concrete, how much more can you sell it for?” Chetner comments.
”Both are very difficult questions to answer. It definitely costs more, not astronomically more, but more.
”And I think you can definitely get more. Again, I don’t know how much more, but I know buyers just like the fact it’s more solid, it’s built to last, it will stand the test of time a little bit better. It has no shrinkage, no warpage, those types of things.”
The widths of the townhouses are also important components of the marketing of the dwellingson3rd townhouses: At 24 feet, they are wider than most new-construction townhouses, Chetner says.
“By having those widths, we have something different with which we can distinguish and differentiate our product.”
Developer and architect looked at including 12 residences in the development, six across the back and six across the front. That number would have reduced widths to about 18 feet. ”which is a lot smaller and we just liked the fit and the feel of the way the [two rows of five residences] laid out. It just seemed like a good number.”
It is certainly a number that is flagged on the West Third elevation, with columns of concrete and poles of steel defining each of the five residences.
”Also, with 12 or 14 or 16 or any other number upwards, you would have to have more parking and you would have to go underground.”
The dwellingson3rd households will park in a common garage, almost at grade and entered from, and exited on, the lane. There are 19 parking stalls, 10 of them included in the purchase price of a townhouses and the other nine for sale, at $25,000 each.
”We just felt the area warranted larger units, which are more costly, we acknowledge.
”But based on where we are geographically, we thought the demographic we anticipated we would attract would be that demographic that would look for two bedrooms and a den and for something in the vicinity of our square footage.”
The anticipated demographic has materialized: Seven of the townhouses have been sold, mostly to households that are equity endowed by lifetime ownership of a single-family-detached home and no longer encumbered by bringing-up-baby responsibilities.
The location of the developer’s head office is, perhaps, the most important example of the oversized quality of dwellingson3rd residency: It’s on the ground floor of the building.
”Having our office here, I think, speaks to our belief in the project, the fact that if there are problems, people know where to find us,” Rob Chetner says. ”We can’t run and we can’t hide. We never would, of course … we will always stand behind what we do. For the owners, the people buying in here, I hope it adds a dimension of comfort, knowing we’re here.”
DWELLINGSON3RD
Project location: West Third at Burrard, Vancouver
Project size: 10 townhouses
Residence size: From 1,400 sq. ft., 2 bedrooms + den, 21/2 baths
Prices: From $1.2 million
Contact: Ken Chong, 604-671-1025
Web: dwellingson3rd.com
Developer: Trasolini Chetner Construction Corp.
Architect: Gomberoff Bell Lyon
Interior design: Christina Oberti
Occupancy: Immediately
© The Vancouver Sun 2008

