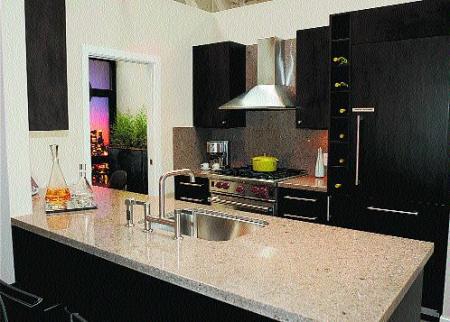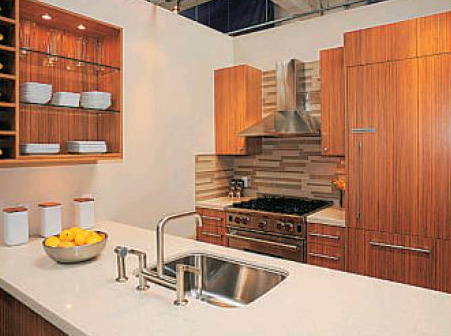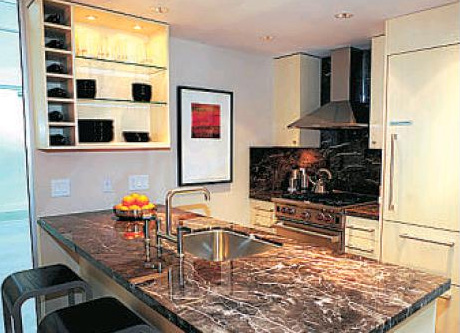While every unit is unique, efficient layouts are common to all
Kate Webb
Province

An artist’s rendering of what the completed Wall Centre False Creek Will Look Like.

In most of the Wall Centre False Creek units, the kitchen serves as the stylish focal point. This kitchen features the darkest — dubbed Landscape — of the three colour schemes available. Photograph by : Jon Murray, The Province

Wolf gas-fired stoves are featured and Sub-Zero fridges are built into the spacious kitchen cabinetry. This kitchen features the Skyscape colour option.

This kitchen features the lightest of the three colour schemes available. The focal point of this colour option, called Seascape, is the multi-coloured, mosaic-like granite countertop.
Like beer, coffee and chocolate, consumers’ tastes in home interior schemes come mainly in three shades: light, medium and dark.
Layer on some earthy, descriptive handles — Skyscape, Seascape and Landscape — and you’ve got the winning trio of light, medium and dark designer options offered at the new Wall Centre False Creek condo development.
The four 12- to 16-storey mid-rises — of which two buildings have been released and 60 per cent of their units have been sold — are in the heart of “downtown’s new address,” according to Tracie McTavish, marketing director for the False Creek development.
By spring 2011, the buildings will take up the entire block between Manitoba St. and Columbia St. on West 1st Avenue, giving residents a chic crash pad just minutes from downtown and the seawall.
The standout feature of these homes is that, more than just a lazy smattering of the industry’s standard neutral tones, the experts managed to co-ordinate textile combos that really pop.
“Everybody has different tastes and you try and cover all your bases,” explains McTavish.
The kitchens are hands-down the showcase for these three outstanding examples of contemporary design, offering a high-end Wolf gas-fired cook top stove with snazzy red knobs, a gleaming oversized tub sink, and the thickest-cut marble and granite countertops you’ve ever seen.
“Kitchens are the biggest focal point for most units,” says McTavish. “The layout is extremely efficient, and the quality of the finishings sets us apart.”
The Sub-Zero fridge is built into the sleek, spacious cabinetry; a wine rack comes in the same wood style.
The lightest “Skyscape” theme comes with striking slate grey and white marble counters and backsplash, while Seascape suites come with a multicoloured, mosaic-like granite countertop and painted glass backsplash.
The Landscape theme, with its rich, dark tones and more masculine appeal, offers the most contrast of the three because of its travertine (read “white”) marble floors.
The layouts vary considerably, some with breakfast nooks and others with a more open concept dining and living area, but all come standard with hardwood, wide-plank floors, high-end fixtures from brand-name giants such as Kohler, Faber and Kindred, and most come with balconies and stunning water views.
Exterior wall space has not gone to waste, with lots of large windows set in unobtrusive frames to make the most of both the living room and bedroom views.
On the same track to efficiency, dens offer exactly enough space for a compact home office without wasting any of the valuable square footage.
The bathroom finishings echo the extravagance of the kitchens, with marble tiles in caramel-and-cream or black-and-white themes, covering from sink to shower and floor to ceiling.
The built-in hidden storage under the sink and dual-flush toilet in these sanctuaries are also thoughtful bonuses.
All of these luxurious materials certainly could have packed a powerful environmental punch, but builders Wall Financial decided to mitigate their impact by building to LEED Silver equivalent standard (LEED stands for Leadership in Energy and Environmental Design and is the most widely recognized international certification standard for eco-friendly homes).
Wool carpet, energy-efficient refrigerators and efficient lighting, heating and water usage are all part of the resource-consciousness built into the development, and when added up, McTavish says going for the green standard has probably boosted purchase prices by seven to 10 per cent.
“It’s a corporate responsibility now. I think five years ago the consumer didn’t appreciate or understand it, but I think now they do, and they’re willing to pay more for it,” he says.
It’s not all seriousness at the Wall Centre False Creek, though. A 260-seat, brand new Playhouse Theatre being built downstairs will give residents the inside scoop on the city’s ever-expanding arts scene.
“It’s got culture. It’s hip, progressive and contemporary,” says McTavish of the Centre. “When this is built, the buyer will appreciate the Playhouse Theatre and what it has to offer.”
With the Olympic Village right across the street, the seawall and a new Arthur Erickson-designed community recreation centre going in two blocks away, and public transportation options and amenities all around, interested buyers will do well to start pondering as soon as possible whether their tastes in kitchens match their aesthetic ones.
THE FACTS
What: The first phase of Wall Centre False Creek, a 200-unit, two-tower condo development.
Where: 1708 Columbia St., 168 West 1st Ave., and 138 West 1st Ave., Vancouver.
DEVELOPER: Wall Financial Corp.
SIZES: Studio apartments all the way up to two bedrooms-plus-den, from 394 sq. ft. to 1,071 sq. ft.
Prices: $409,000 to $1.3 million
OPEN: Presentation centre with display suite and several vignettes open at 130 West 1st Ave., Sat. to Thurs. from noon to 5 p.m.
MORE INFO: Visit www.wallcentrefalsecreek.com
PHONE: 604 874-9232
© The Vancouver Province 2008

