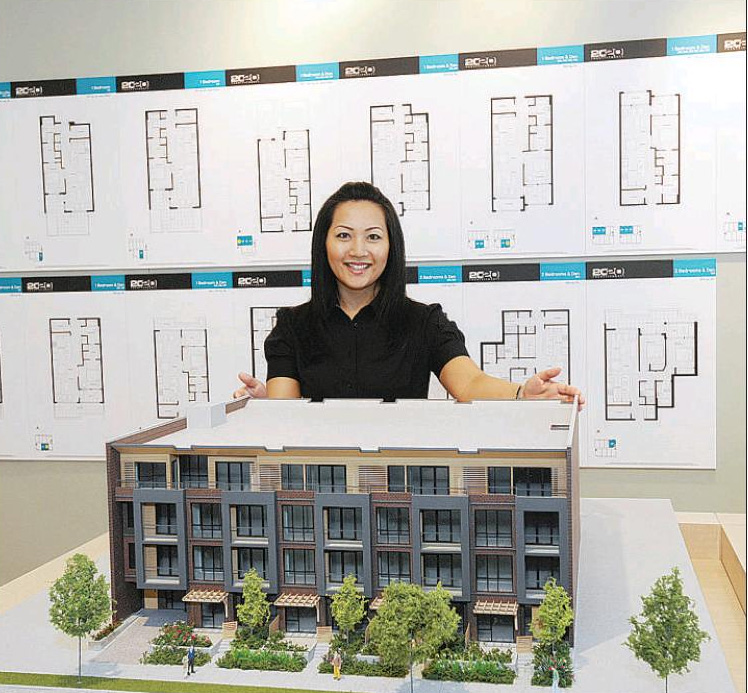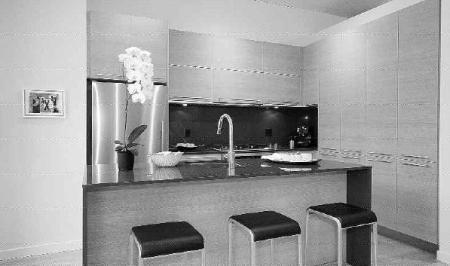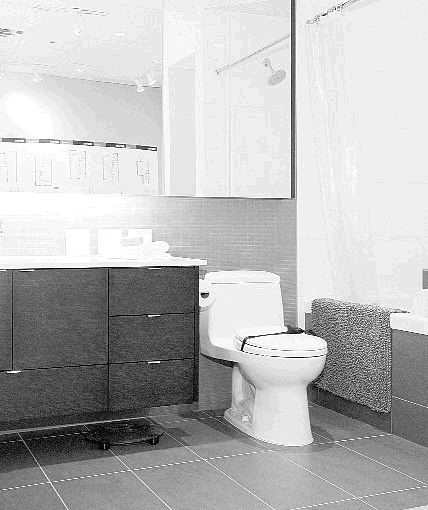Kitchens, storage an eye-opener for 20-20 prospects
Sun

With much to show and tell, Liana Fung, at the Twenty-Twenty model, is one of the sales centre’s sales assistants.

‘A beautiful residential area of Kitsilano, with mature trees’ their cue, the Twenty-Twenty developer and interior designer have specified location-worthy features. Bosch will be the source of gas cooktop and wall oven, for example; Fisher&Paykel, the refrigerator with bottom mount freezer. The quartz that will top kitchen and bathroom counters will be synthetic, CaesarStone, from Israel. Photograph by : Stuart Davis, Vancouver Sun

Both bathrooms and kitchens have oak cabinetry and a choice of dark or light colour schemes. Photograph by : Stuart Davis, Vancouver Sun
TWENTY-TWENTY
Project location: Kitsilano, Vancouver
Project size: 33 residences, 4-storey building
Residence size: 1 bed, 2 bed, 721sq. ft. — 1,103 sq. ft.; 2 studios, 453 sq. ft.
Prices: $293,900 — $694,900
Sales centre: 2636 Arbutus
Hours: 1 – 5 p.m., Sat – Wed
Telephone: 604-675-2020
Web: 2020living.ca
Developer: Otivo
Architect: Gomberoff Bell Lyon
Interior design: Evoke Design
– – –
The long-time adage that a kitchen can help sell a home is proving true at the 2020 project in Kitsilano, where buyers are thrilled with the look of the kitchens and the extra storage they offer, say realtors marketing the project.
“The kitchens are spectacular,” says Mary Porohowski. “I haven’t heard anything but positives from buyers.
“There’s so much storageincorporated — people are amazed by it. They love it.”
Realtor Ken Leong points out that the custom-stained oak cabinetry reaches to the ceiling to maximize storage. As well, all the suites offer full-height pantry wall storage so clutter shouldn’t be an issue, he says.
“The pantry wall gives an extra 36 linear feet of storage, which equals three times what’s in a standard kitchen’s upper cabinets (for a 600-square-foot condo),” says Leong, noting the pantry has 12 shelves, each three feet long.
Leong adds that the dens are also large enough to fit a desk and sofa bed; windows help ensure that the rooms are pleasant, and not simply places to store items.
“I have found when you go to resell 600-square-foot apartments, you find people have everything jammed into their dens. Here, you can use your den as a den and your storage room can be used as a storage room.”
The bathroom also has a full-sized built-in medicine cabinet, again providing storage. A bathroom ledge along the tub can be used to “place candles or a glass of wine – it’s a thoughtful touch,” says Leong.
Both bathrooms and kitchens have oak cabinetry in a choice of two colour schemes: dark or light. The kitchen countertop is quartz and the large islands in most suites are also topped with quartz. The bathroom vanity countertop and backsplash are also quartz.
The kitchens have oversized soft-touch drawers for pots and cookware, undercabinet puck lighting and contemporary stainless steel cabinet pulls. The stainless steel appliances feature bottom-mount freezers by Fisher & Payek, a Bosch four-burner gas cooktop and a Bosch 30-inch thermal heating wall oven with a self-clean cycle.
There are also Panasonic stainless steel microwave ovens and stainless steel undermount sinks with chrome faucets with pull-down spray spouts.
The interiors have engineered oak hardwood floors throughout – either light or dark – and large-format (12-by-24 inch) porcelain tiles in the dens and bathrooms.
Besides the high-end interiors, the other big selling feature of the condos is the location, point out Porohowski and Leong.
“It’s nicely situated in a beautiful residential area of Kitsilano, with mature trees,” says Porohowski.
Because it is on the south side of 12th Avenue, between Maple and Arbutus, the homes have views overlooking character houses in lower Shaughnessy, adds Leong. The four-level wood-frame building has a West Coast feel with a brick facade and wood integrated into the architecture for a clean contemporary look. The architecture was by GBL Architects and the interiors by Evoke Design International, both award-winning firms.

