Guarantees and a fresh array of high-end finishings revitalize project
Kate Webb
Province
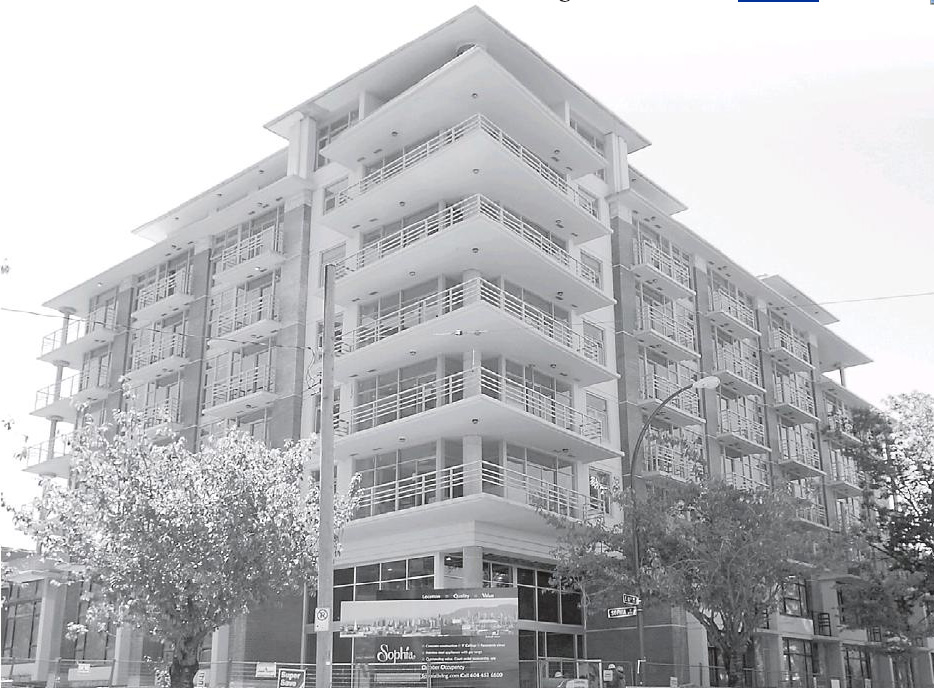
The Sophia, an 81-unit, eight-storey condo and townhome midrise on E. 11th Ave. has a new developer and solid guarantees for buyers. LES BAZXO – THE PROVINCE
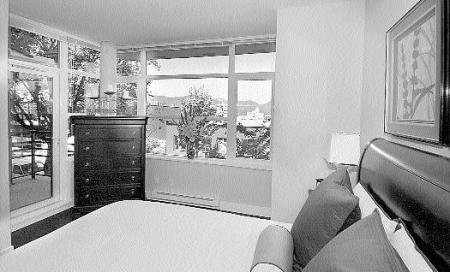
The bedrooms are flooded with light thanks to generous windows. Photograph by : Les Bazso,The Province
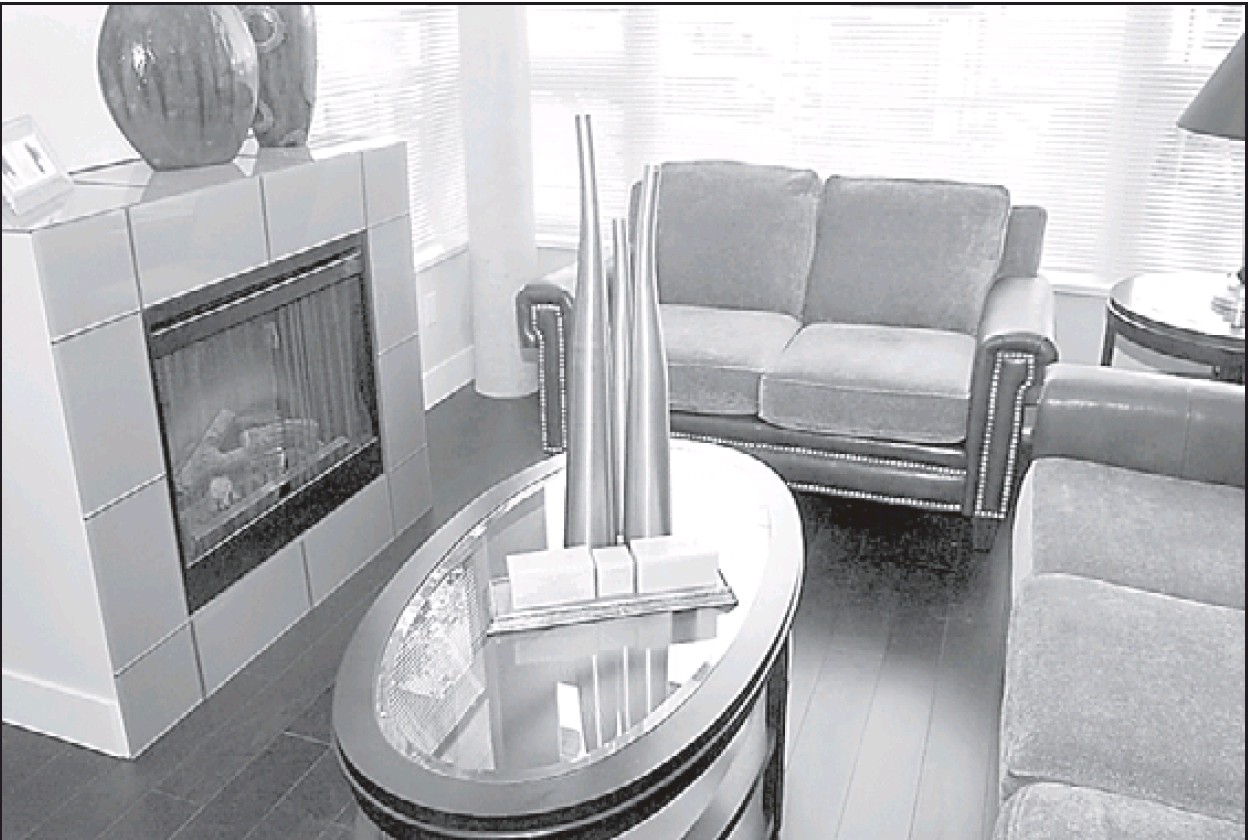
The living rooms in conco units offer a patio or balcony ‚— and in some cases, both
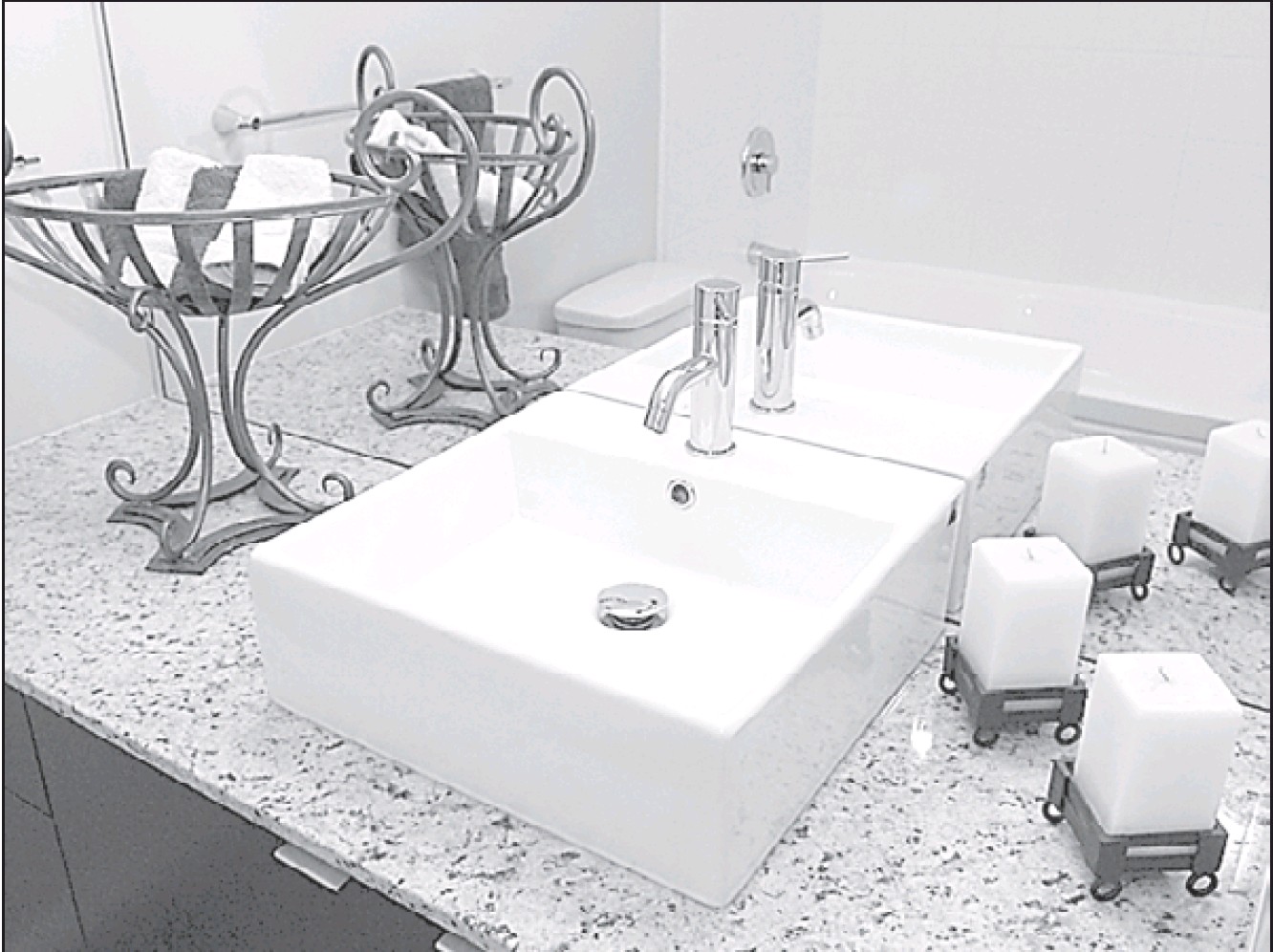
The bathrooms feature eyecatching vessel sinks
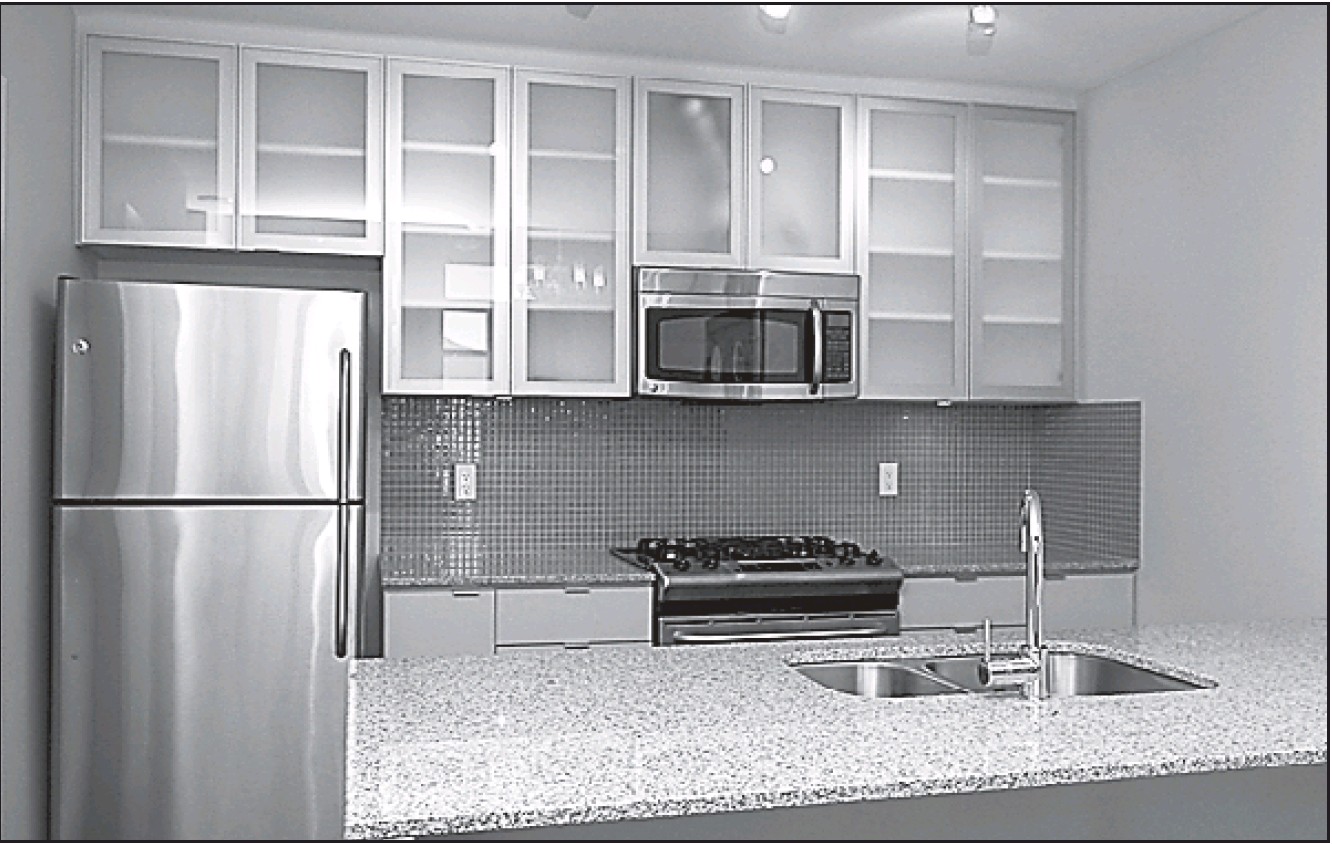
The kitchens are modern and efficient
In early 2008, the name Sophia became synonymous with real-estate scandal.
The eight-storey, 81-unit condo midrise — which was 85 per cent complete at the time — grabbed major headlines when developer the Eden Group, citing sky-high construction costs, pulled out of the project, leaving buyers’ contracts up in the air.
A B.C. court appointed the Bowra Group as the new managers of the project, and the expert receivership team has since picked up the pieces. Bowra is now re-selling the 50 per cent of units that were given up by original buyers when the prices had to be increased to cover final construction costs.
The units now cost about 22 per cent more than they did when they first hit the market in 2005. The difference this time around is that they come with a solid guarantee of completion at the posted price — and a fresh collection of high-end finishings.
“Hardwood is now standard in the living room, dining room and kitchen, and all the fixtures have been upgraded to Kohler,” says Graham Snowdon, project manager for The Agency Real Estate Marketing Group, which is marketing Sophia.
In addition, all the same designer features that sold the suites the first time still apply: high ceilings (nine feet minimum), big windows, great views and a super trendy neighbourhood that beckons young professionals.
“I live four blocks from here and I love it,” says Snowden, a twenty-something himself, of Sophia’s address just a block east of Main on 11th Ave. “I’ve had a lot of friends move to this neighbourhood from Kitsilano and other areas . . . south Main is emerging as a bit more of a young neighbourhood with lots of independent restaurants.”
From the second floor of Sophia, it’s apparent why life on Main Street is such a draw: All around you can see mountains. By the third and fourth floors you can see the water, and from the fifth floor, English Bay comes into view.
“You get these outstanding views from this location,” says Snowden. “Even from the second floor you’re getting great views of the North Shore mountains, Little Mountain and Queen Elizabeth Park.”
Inside, the engineered hardwood floors come in a choice of dark chocolate or a lighter, warmer stain. The kitchen is modern and efficiently laid-out, with stainless steel GE appliances, granite countertops, a stainless-steel undermounted sink, and an eating bar.
The cabinets come in a white wood veneer or can be upgraded to a more luxurious frosted-glass combo. The bathrooms are ultra-modern as well, with an eye-catching vessel sink, imported polished granite countertops and custom-designed flat panel cabinets.
The suites are flooded with light. The bedrooms feature huge windows. In townhouse units, the master suite is adjacent to an open-air balcony. In condo units, a balcony, patio, or both, is located just off the living room.
Peter Simpson, CEO of the Greater Vancouver Home Builders’ Association, says home hunters have nothing to worry about when it comes to purchasing at Sophia, because buying in a development under receivership guarantees there is no more risk of price fluctuation.
“Based on what’s happened with Sophia, this is the result that everyone has been working towards, and it has been achieved,” says Simpson. “It’s a well-designed building in a good location, and I think it’s a good conclusion.”
There are fewer than 30 units left at Sophia, and move-ins begin in October.
– —
Sophia
What: Sophia, an 81-unit, eight-storey condo and townhome midrise.
Where: 298 East 11th Ave., Vancouver.
Developer: Bowra Group (receiver manager).
Sizes: One-bedroom-plus-den up to two-bedroom-plus-den, from 665 sq. ft. to 1,310 sq. ft.
Prices: $374,900 to $689,900 (five per cent off for limited time).
Open: Presentation centre
and show home open at 298 East 11th Ave. from 1 to 6 p.m. Monday to Thursday, and 12 to 5 p.m. weekends.
More information: Go to www.sophialiving.com or call 604-453-6600

