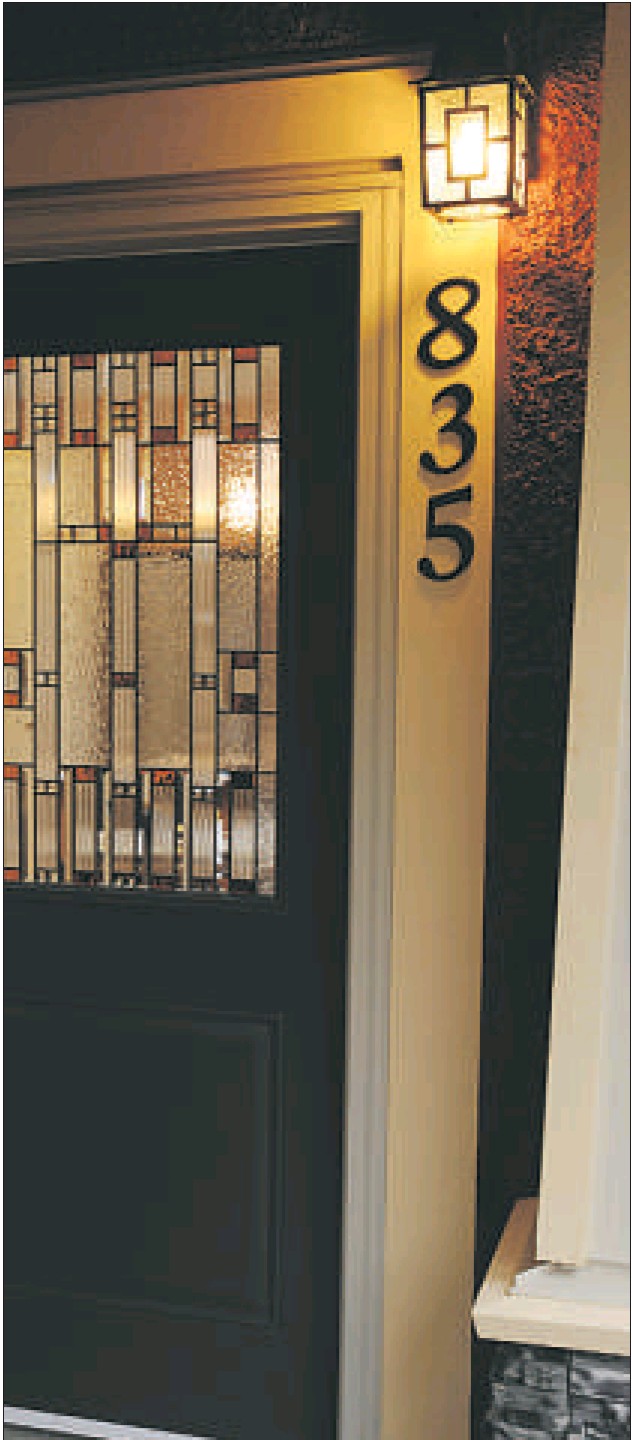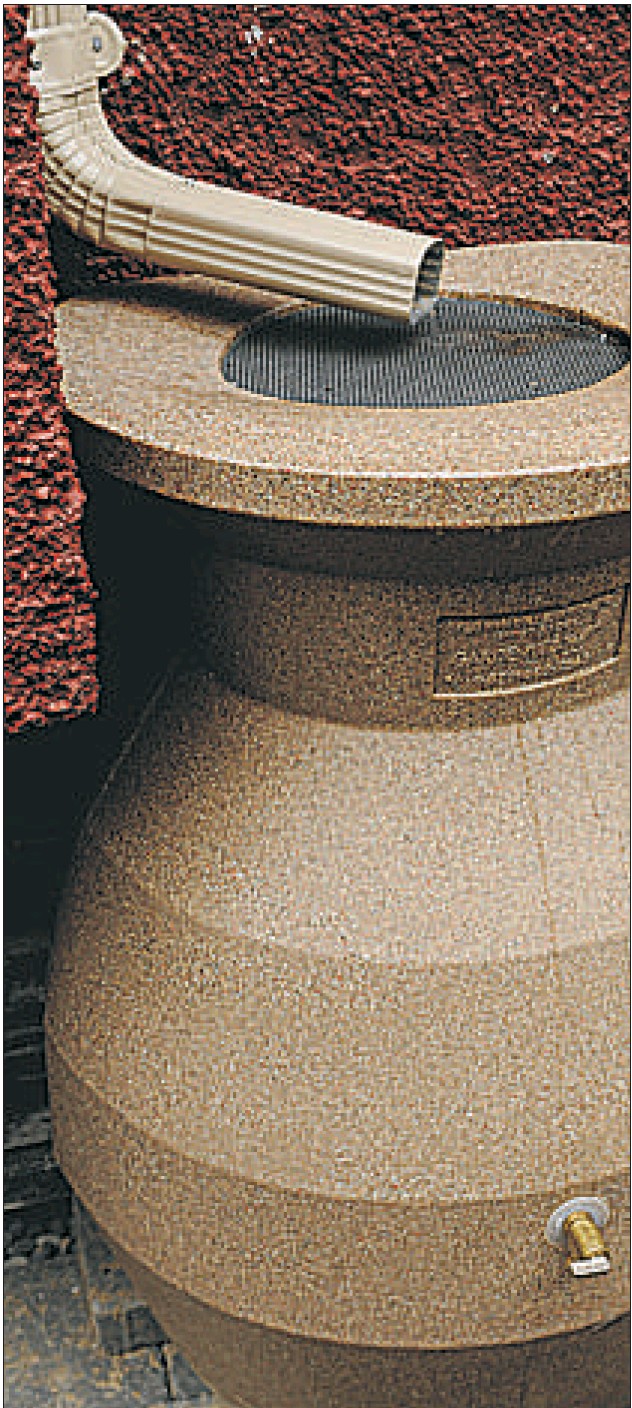The greening of the West Side
Barbara Gunn
Sun
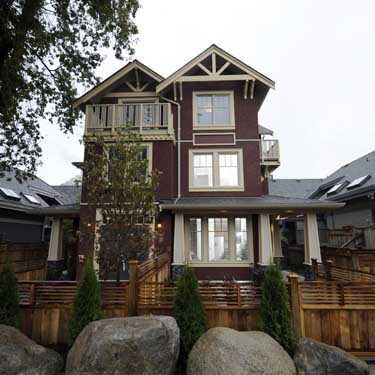
Exterior of Springbank home. Photograph by : George Diack/Vancouver Sun
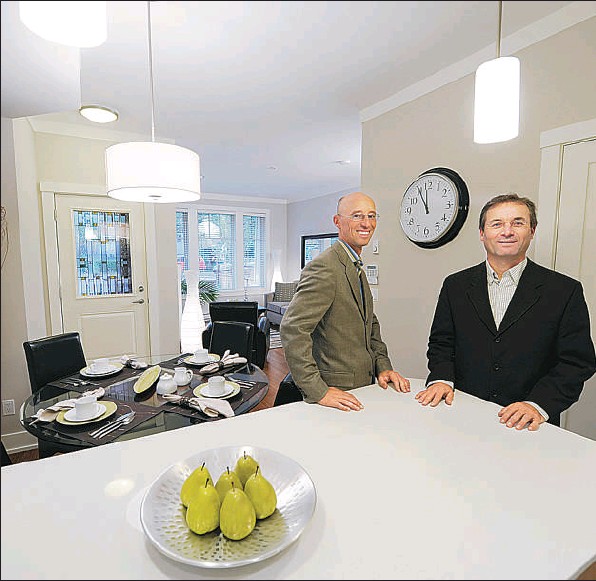
Springbank Development’s john Ritchie and Hermann rubzow in the kitchen of one of the four three-level townhomes they are selling on West 14th, in Vancouver
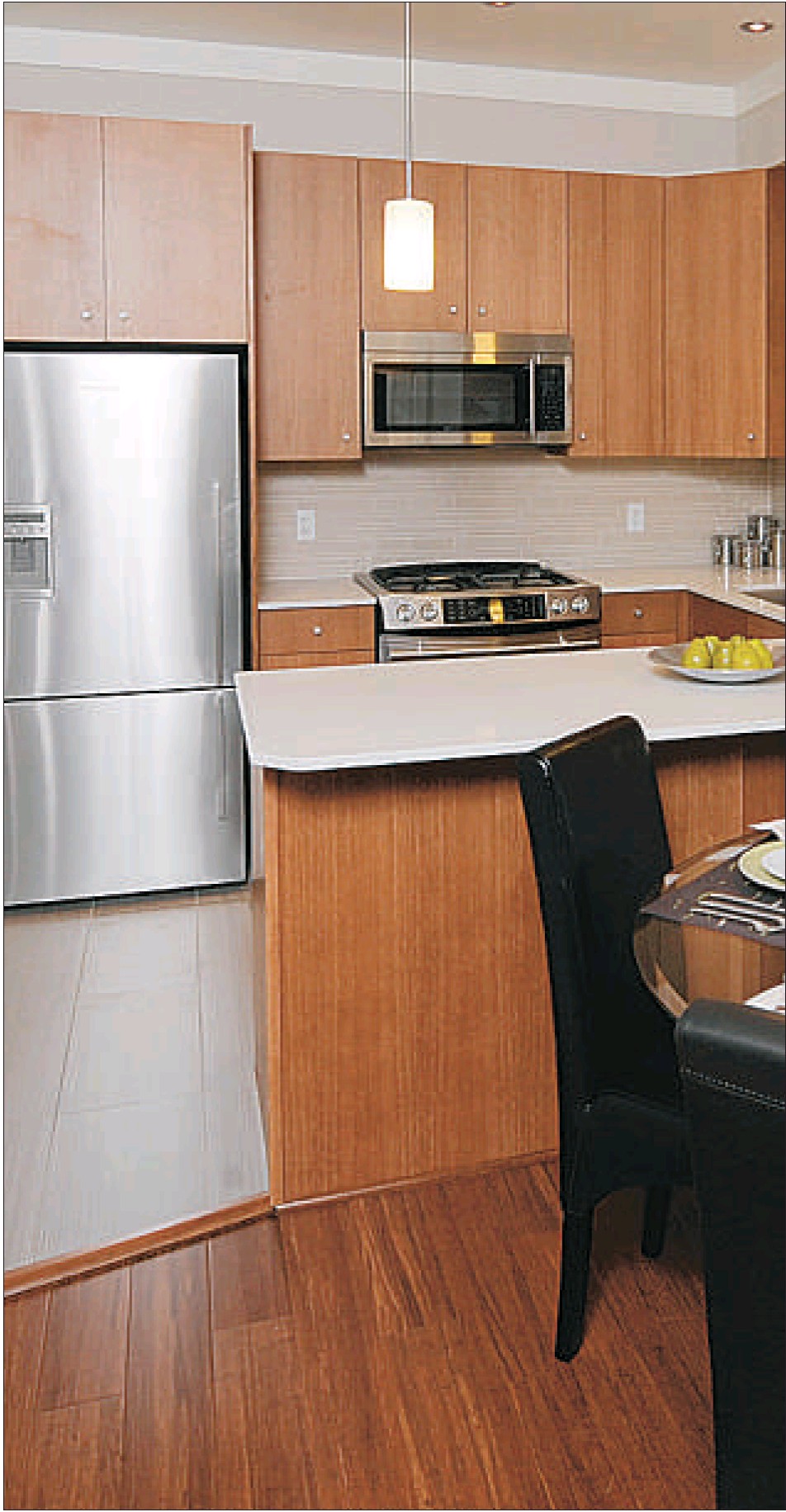
The kitchens of the homes – the first in Vancouver to be certified Built Green — are fitted with gas cooktops and energy-efficient Fisher Paykel refrigerators.
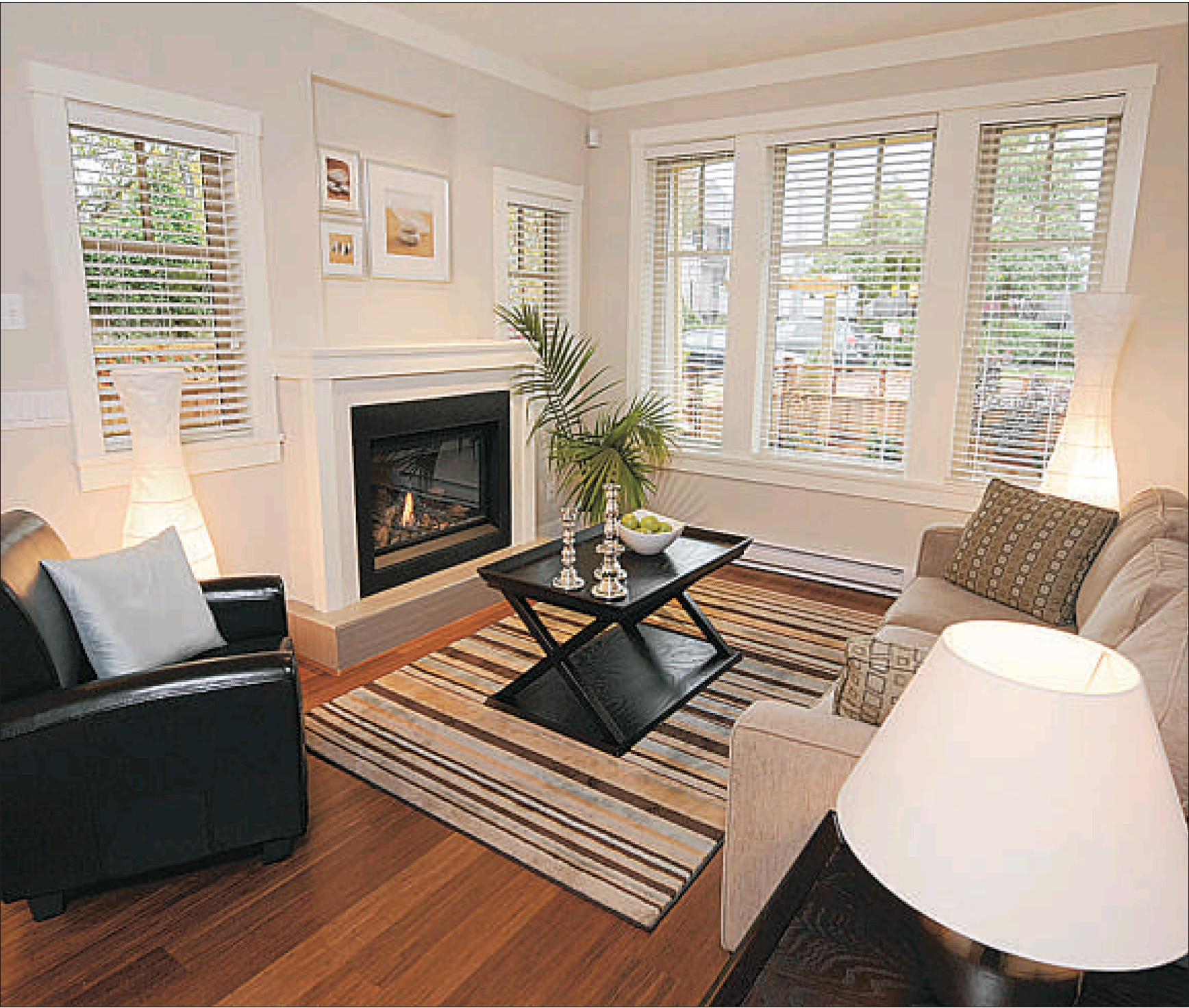
The show home’s main living area has bamboo flooring, a gas fireplace and windows that rise to nine feet.
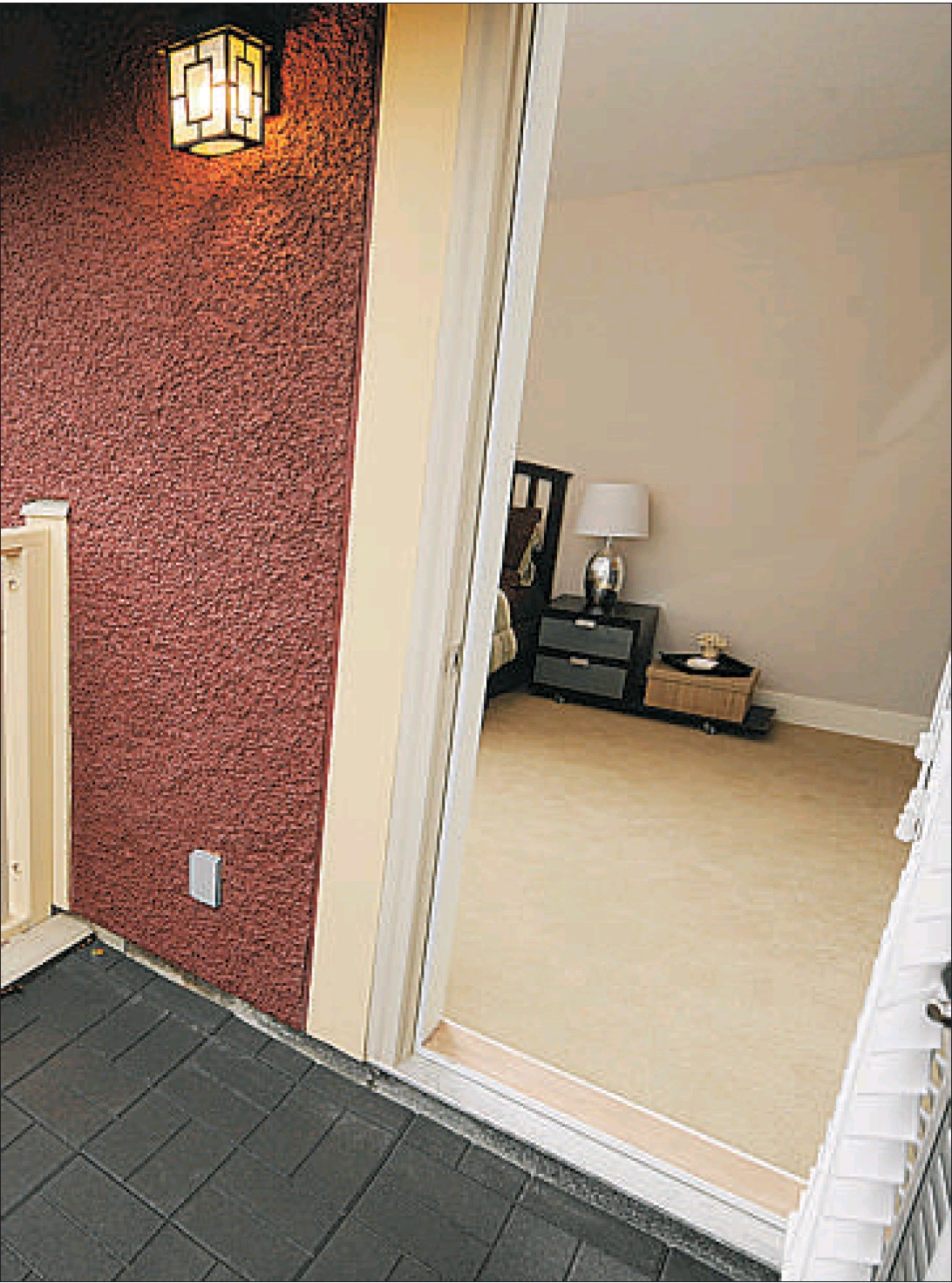
A deck extens from the home’s master suite, which occupies all of the top level.
VANCOUVER – Springbank Development’s small townhome project on West 14th Avenue may have an eye-catching red exterior and top-end interior finishes, but it’s also noteworthy for what can’t be seen: its four homes are the first in the city of Vancouver to be certified Built Green.
“When we decided we wanted to start building in a more environmentally friendly manner, we felt that it was absolutely critical that we have a third-party certification,” says John Ritchie, one of Springbank’s two principals.
“A building is made up of hundreds, if not thousands, of components.So we joined a program that looks at all the components and looks at cleaning up the way we build.”
Springbank’s green construction efforts, which Ritchie says will now carry through to all his company’s future residential undertakings, earned the townhome project a gold-level rating by Built Green B.C., a program administered by the Canadian Home Builders’ Association of B.C. that promotes the use of durable materials, sustainable building practices and energy-efficient design.
In the case of Springbank’s three-level townhomes, located on a tree-lined street between Willow and Laurel, two blocks south of Vancouver General Hospital, those efforts were incorporated into every aspect of the project, and began even before a single hammer was picked up.
“Before we started demolition [of the original house on the site] we supervised the removal of anything anyone in the neighbourhood wanted,” points out Hermann Rubzow, who teamed up with Ritchie to form Springbank in 2002.
“We allowed a week and when it was over, most everything from appliances, bathroom fixtures, windows, doors, trim, mouldings, furnace, hot water tank, cooper pipes, etcetera, were gone. Our demolition contractor salvaged the remaining metal and the clean wood was recycled at the dump site.
“The concrete floor was left in place where it did not affect the new construction and the retaining walls were sent to a crusher. We then used recycled concrete for all of the foundation fill and backfill, where possible.”
Throughout construction, Ritchie and Rubzow kept sustainability uppermost in mind, even retaining a 40-foot-high oak tree on the property.
“All our construction waste is sorted,” says Ritchie. “The wood is separated from the Gyproc, is separated from any metals, and that all becomes recycled.”
Energy-efficient appliances were selected for the kitchens, living-area floors were topped with renewable bamboo, and Energy Star windows and doors were installed. Outside, a rain barrel will allow the homes’ owners to collect and reuse rain water.
Low-VOC sheathings were used, while lumber from old-growth forests was not.
“There are a myriad of ideas that we’ve incorporated,” says Rubzow. Perhaps the most significant of those initiatives, however, is something that can’t be seen, he adds.
“The most important part [of the Built Green program] is that you have an airtight building, which saves energy,” says Rubzow, while providing a tour of the project’s show home. “For example, this house, having a gold rating, allows us to basically heat the house with one baseboard heater.”
That, says Ritchie, will translate into energy savings for homeowners “that will be more and more substantial as time goes on.”
Jennifer Shaw, provincial program director for Built Green, says that while the Built Green program has been embraced by some developers outside the city, Springbank took the lead in Vancouver.
“As of yet, [this] is the only project to be labelled in the city of Vancouver,” she says. “I know the city was pretty excited about it, with them being the leader.”
The 14th Avenue project may have no shortage of green features, but it’s also not lacking on visual appeal.
The exterior of the attached homes, each with its own street address, each with a private patio space, is clad in a slop-dash stucco that speaks to heritage Vancouver homes, and provides an eye-appealing rough, textured look.
Interiors have common plans; all have an open-concept main living area, two bedrooms on the second level and a huge master suite on the third, a place, laughs Ritchie, “where the parents can get away from the kids.”
One of the homes in the fourplex fronts onto West 14th, while the entrances to two face the property to the west, and the entrance to the fourth faces the east.
All have a one-car garage off the laneway, a gas fireplace and ceilings that rise to nine feet on the main level. All will have gas cooktops and energy-efficient Fisher Paykel refrigerators.
That said, there are some variations. Two of the homes have contemporary finishes, including flat-panel cabinets, quartz countertops and sleek light fixtures, while the other two, with their Shaker-style cabinets and granite counters, will reflect a more traditional look.
“You don’t want exactly what your neighbours have, so each one has its own little characteristics,” says Ritchie.
“The location is another big asset for this,” he adds. “Vancouver‘s west side speaks for itself, but this area, in the last little while, has really come into its own.”
The homes aren’t far from a Save-on Foods, Best Buy and Home Depot, not to mention the smaller, character shops on Cambie and Oak, and within walking distance of the bus route on Oak and eventual Canada Line on Cambie.
“This area is experiencing incredible revitalization, if you want to call it that,” says Ritchie. “Within a five-minute walk, you can have all the services you want, but you’re still living on a quiet, residential, tree-lined street.”
Springbank has typically focused on medium-sized townhome projects – most have been comprised of between 12 and 20 homes – and location has always been a prime consideration, says Ritchie.
“We really like these infill projects, where we are able to buy two or three houses on large lots – in this case, it was one house – close to existing infrastructure, schools, shopping, parks, primarily transit. We feel this is the best use of our land,” says Ritchie, a committed green builder who drives a hybrid car and has ensured that his office contains only energy-efficient light bulbs.
“If we wanted to build larger projects, then we’re going out to Langley and Surrey and we’re building greenfield developments where we’re taking up land that, in my opinion, could be utilized for something else.
“We have lots of land. Everybody says we’re out of land in the Lower Mainland. We have lots of land. It’s just under-utilized.”
At a glance:
Location: Vancouver
Project size: 4 3-bedroom townhomes
Residence size: 1,458 sq. ft. – 1,503 sq. ft.
Prices: $849,900 – $869,000
Sales centre: 835 West 14th
Hours: 1 p.m. – 5 p.m. weekends, or by appointment
Telephone: 604-202-7308 (broker Preston Fisk of Coldwell Banker Westburn Realty)
E-mail: [email protected]
Developer: Springbank Development Corp.
Web: springbankcorp.com
Architect: Eric Stine
Interior design: Melanie Guralnick
Occupancy: Immediately



