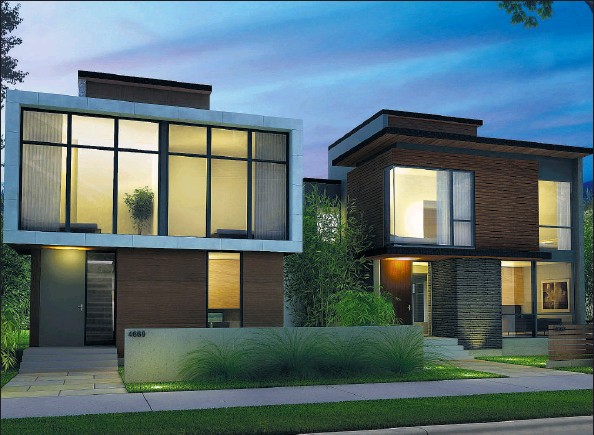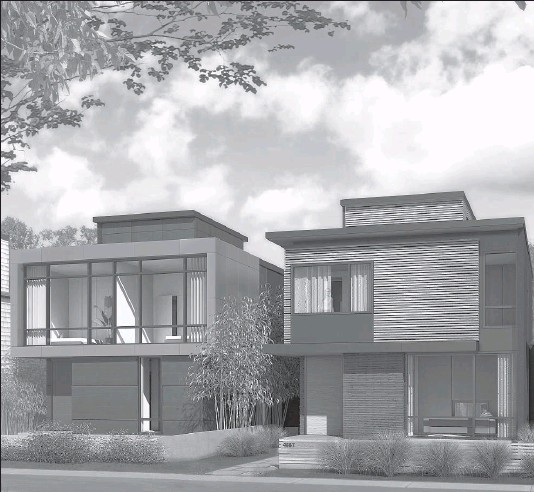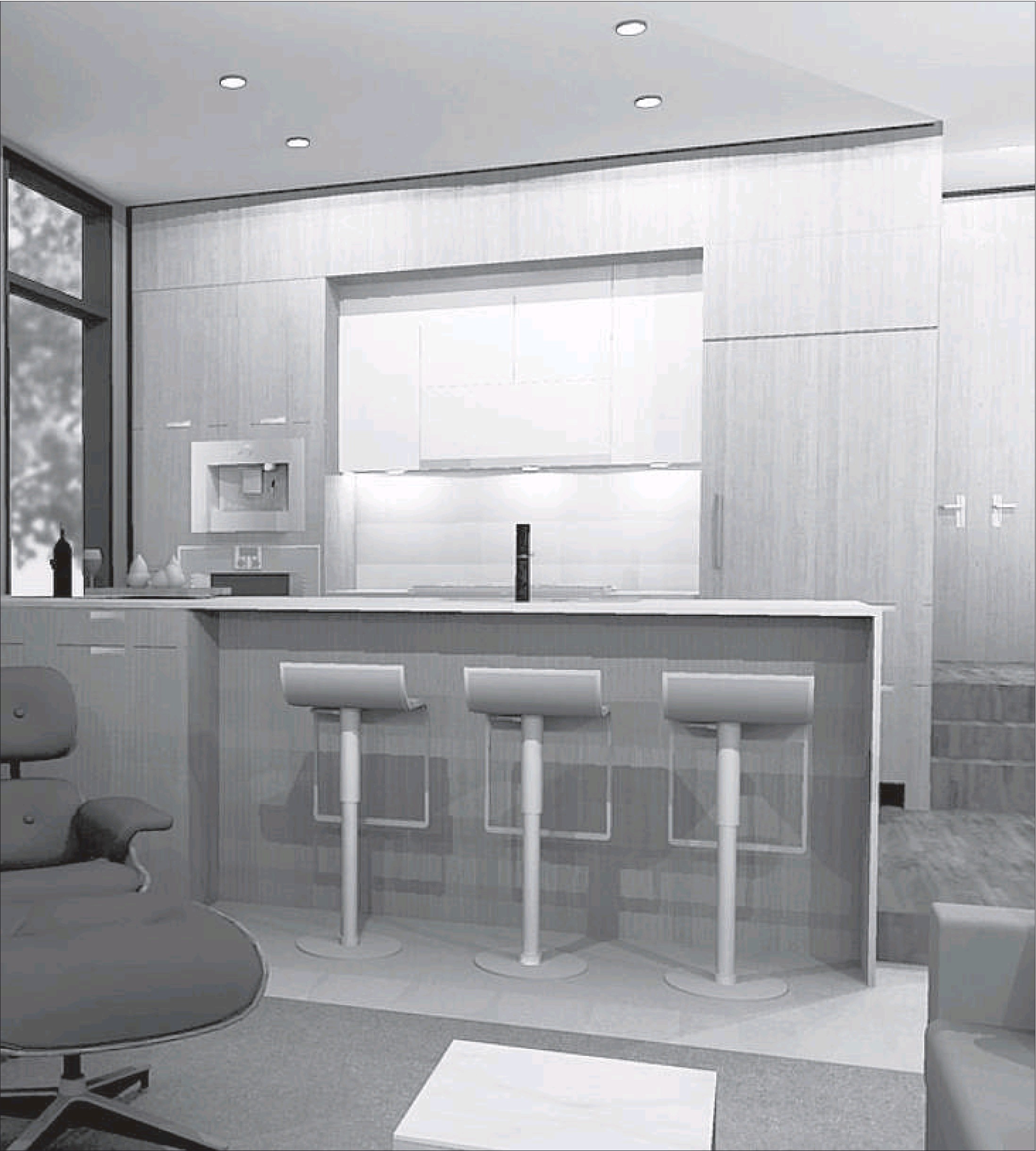Trevor and Jamie Linden, with Evoke International Design, take a contemporary approach
Kim Pemberton
Sun


Evoke International Design arranged the modern spec homes shown in this artist’s rendering and being developed by Vancouver Canucks legend Trevor Linden and his brother Jamie.

Most new homes in Vancouver look like they were built 80 years ago, so when a project comes along that isn’t your typical “arts-and-crafts” home it gets noticed, even without the added interest of former Canucks forward Trevor Linden’s involvement in their creation.
Linden, his brother Jamie and Evoke International Design are taking a contemporary approach to a traditional Point Grey neighbourhood yet ensuring the two homes they are now building, on adjacent lots, fit into the streetscape
This is largely achieved by the choice of familiar material like cedar and stone. But newer materials like Epi-wood cladding on one home also plays a strong role in giving it a contemporary look.
The Linden brothers have worked together in the past on a multi-family project on West 10th with the Airey Group. And while Linden plans to continue working with owner Howard Airey on other multi-family homes, he also wants to continue building more single family homes under the Linden Construction banner.
“For us the traditional home is something you see so much of, especially on the west side. We wanted to do something different and we think other people also want something contemporary, clean and unique and that is something we’d like to deliver,” says Trevor Linden.
“Howard and I are doing a [multi-family] project in Victoria and we work well together. I also like working with my brother. He’s very talented and creative.”
Linden says one of the features in both homes is a floating staircase, designed by Jamie, that is bolted into a concrete wall on one side, which receives an abundance of light thanks to a stairway skylight. The stairs will be encased in wood while most of the home’s floors are polished concrete.
“It looks so cool and runs from the bottom to the top of the home,” says Linden, noting the idea for it came after Jamie saw a similar one in a magazine. Thanks to his 10-year background in construction, with lots of experience working with steel, he was able to build the staircases himself.
“I like doing single family homes because it allows you to be a little more creative,” says Jamie Linden.
Adding to that creative process was Evoke International Design, which was founded in Vancouver in 2001 by intern architect David Nicolay and graphic designer Robert Edmonds, whose work is best described as modern contemporary.
The Linden brothers chose Evoke to work with them on the homes because the company’s modern aesthetic and their use of building materials not generally used in single family homes.
There’s Epi-wood panels on one homeEvoke principal David Nicolay says instead of building two identical homes they tried to ensure the uniqueness of the streetscape by individualising the facades on both homes through the use of materials, the arrangements of windows and massing.
The homes the biggest challeng was making the houses fit into the RS1 zoning requirements.
“The requirements almost forces designers into [designing] traditional homes. There’s nothing wrong with that but some people are interested in modern homes. Our clients didn’t want to repeat the past,” says Nicolay.
The homes, which are 2,500 sq. ft., are slated to be completed by March 2010 and no price has yet been decided for them.
© Copyright (c) The Vancouver Sun

