It is also (well) located in Mount Pleasant and (well) priced against re-sale
Sun
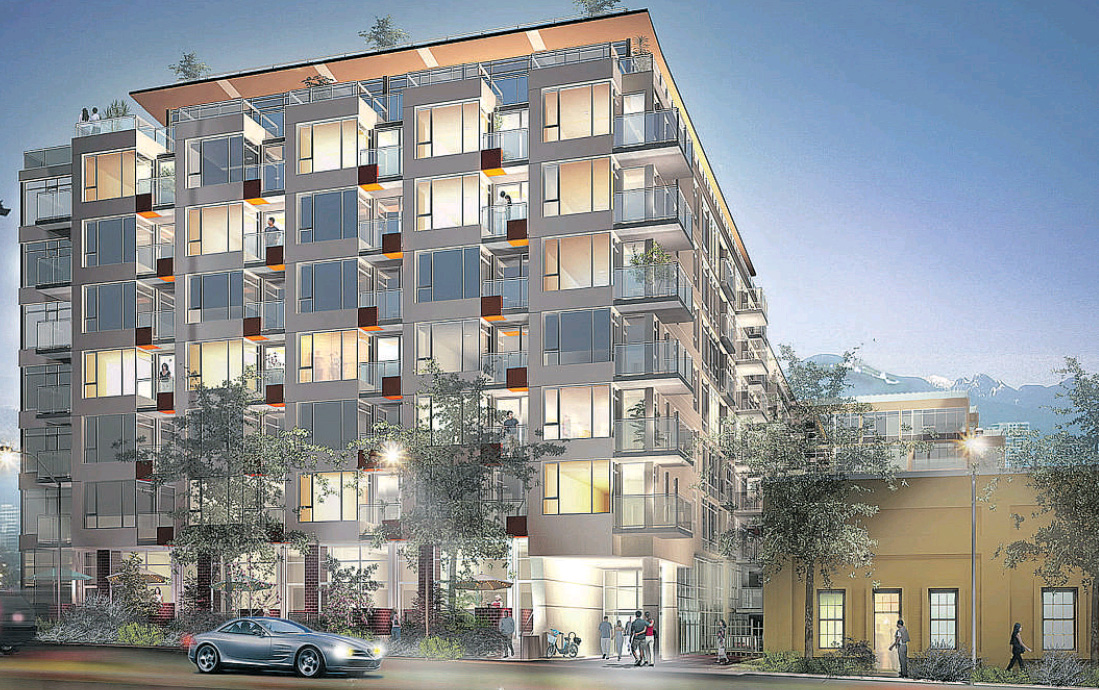
New and old between Main and Scotia streets on East Seventh are shown in this District South Main elevation from the new-home project’s developer.
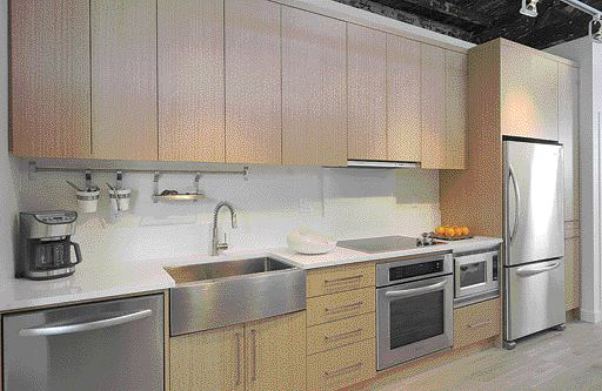
In the District South Main homes, engineered hardwood flooring will be underfoot except in the bedrooms (carpet) and bathrooms (porcelain tile). … Photograph by: Photos by Glenn Baglo, Vancouver Sun
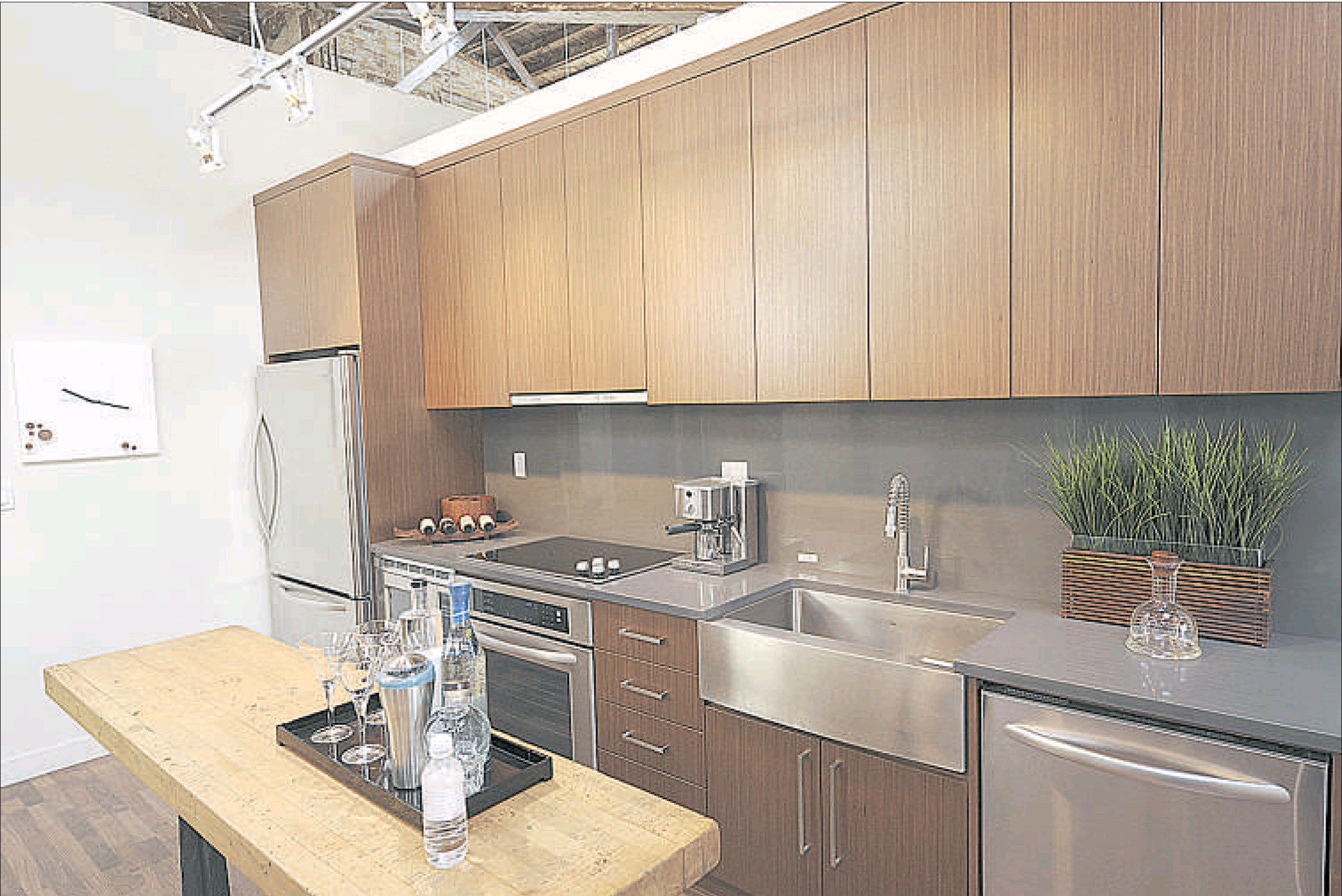
Synthetic stone will top the counters. Laminate will face the cabinet doors. The single-basin apron sink will compete with a KitchenAid appliance package for stainless-steel ascendancy. The faucet is a pull-down model from Italy. A stone backsplash is an option in the kitchen design. Hardwood is offered as an option in the bedroom. Every home will have a washer and dryer.


Who would live here? Tara Wlls on Porico Design asked and answered that question while preparing the two District South Main show homes. She created the one-bedroom show home for a photographer and his spouse. She thought a shoe designer would feel right at home in the studio show home. ‘The key element for the room was the art piece used in lieu of a traditional headboard to command full attention,’ she explains. The piece started as a photograph of mannequins in a New Your street front and was re-imagined for District by a Vancouver artist, Brent Ray Fraser. Another Vancouver artist, Jill Pilon, was the creator of the artwork above the bed in the one bedroom. ‘The reason we were drawn to her work was we felt a “graffiti” flavour found in some of her previous work echoed the surrounding Main Street neighbourhood.’
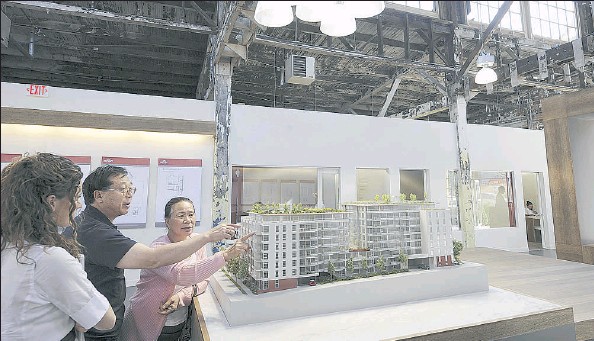
Hardware. Synthetic stone will top the counters, as in the kitchens. The vitreous basins will be undermounted. Floor tile
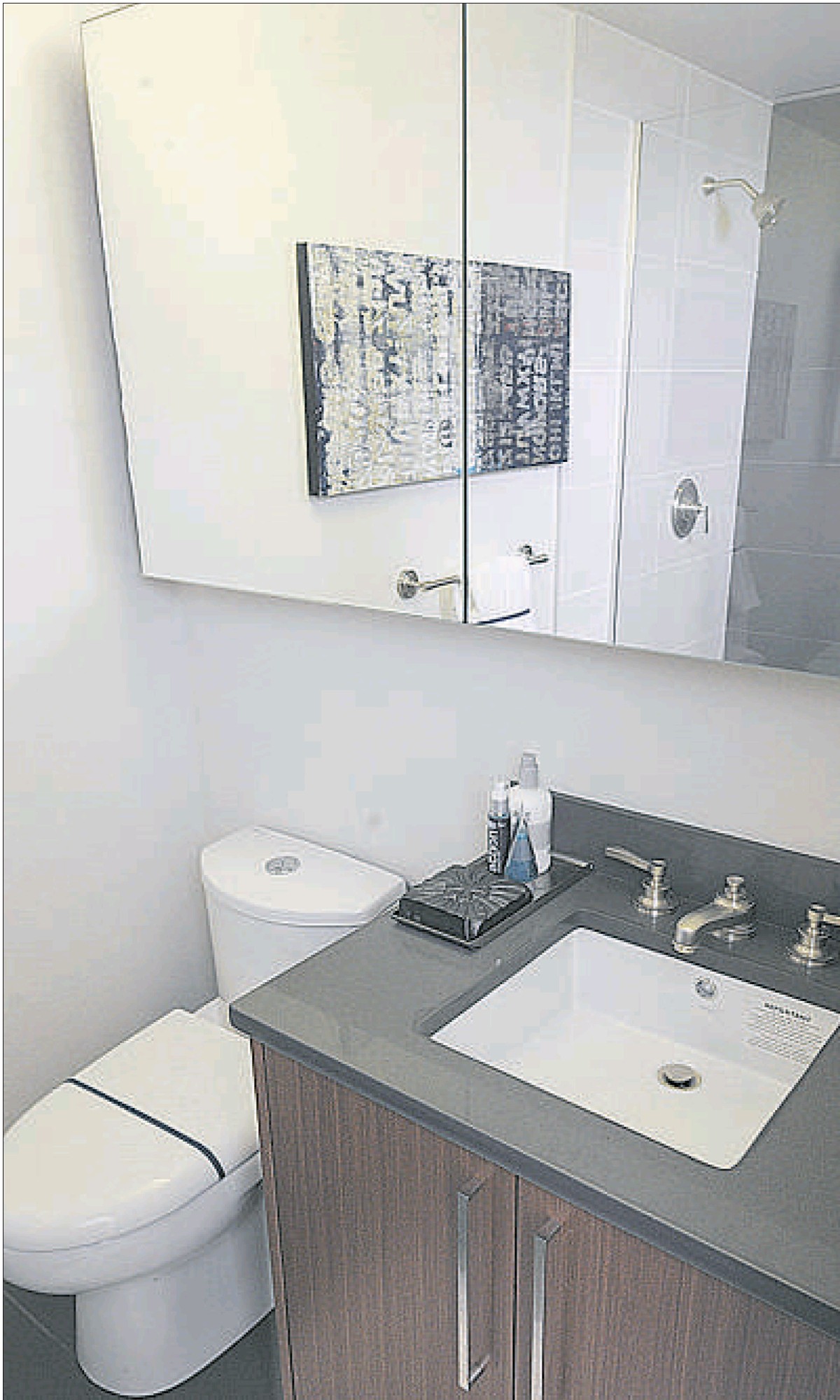

In the District South Main bathrooms, developer and designer specified a faucet and hardware collection from Restoration Hardware. Synthetic stone will top the counters, as in the kitchens. The vitreous basins will be undermounted. Floor tile will be oversized. The sales office is an 85-year-old brewery garage, which will be re-habilitated as commercial space.
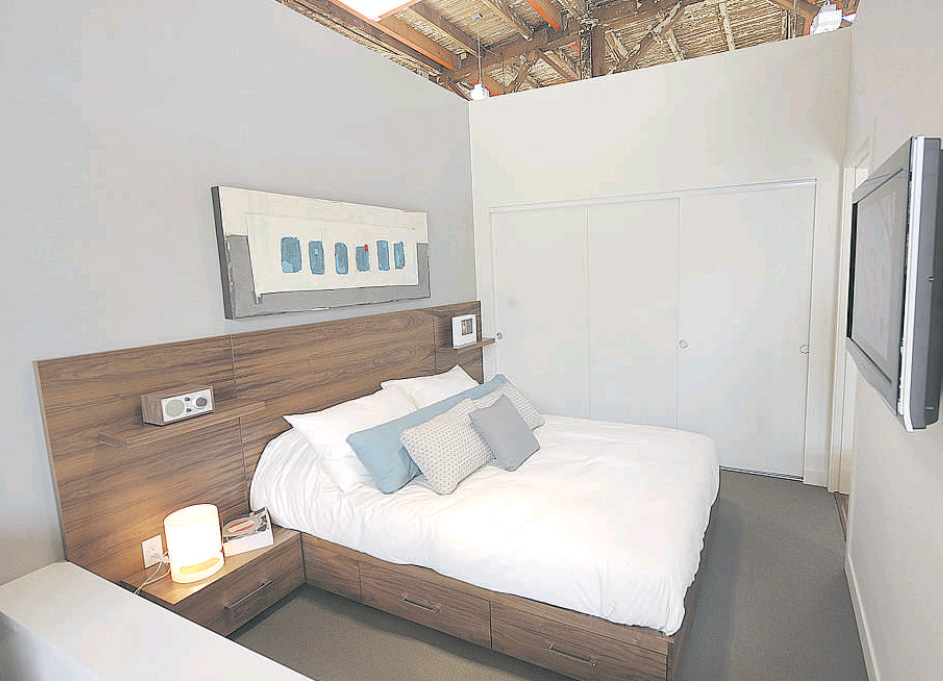
‘The key element for the room was the art piece used in lieu of a traditional headboard to command full attention,’ she explains.
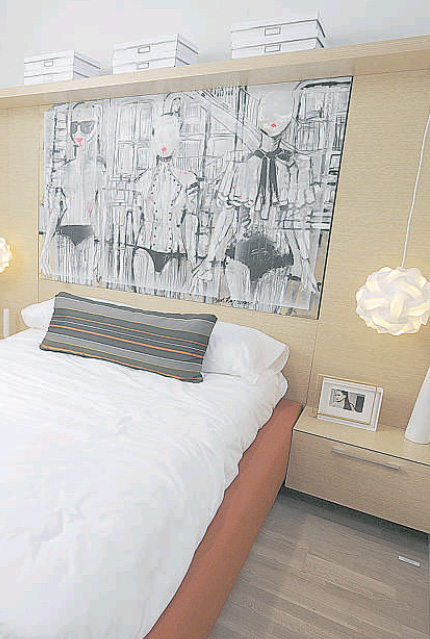
The piece started as a photograph of mannequins in a New Your street front and was re-imagined for District by a Vancouver artist, Brent Ray Fraser
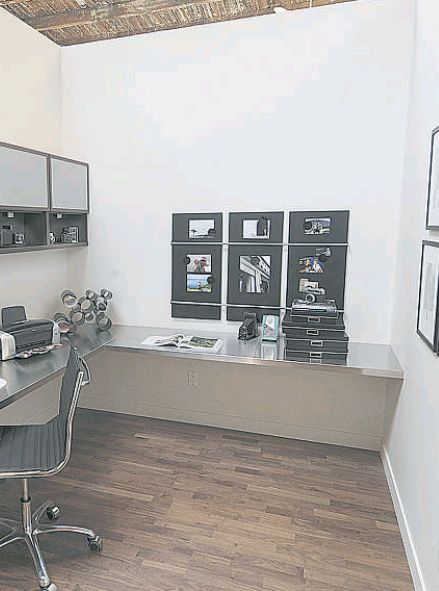
She thought a shoe designer would feel right at home in the studio show home
District: South Main
Project location: Mount Pleasant,
Vancouver
Project size: 103 apartments and townhouses, Building 1; 149, Building 2
Residence sizes: studios, 415 sq. ft. – 615 sq. ft.; 1 bed, 550 sq. ft. – 615 sq. ft.; 2 bed, 780 sq. ft. – 882 sq. ft.; townhouses, 686 sq. ft. – 885 sq. ft.
Prices: studios, from $223,900; 1 bed, from $279,900; 2 bed, from $384,900; townhouses, from $329,900
Developer: Amacon
Architect: IBI/HB
Interior design: Portico
Sales centre: 299 East Seventh,
between Main and Scotia
Hours: noon – 6 p.m. daily
Telephone: 604-879-2010
Website: southmaindistrict.com
Occupancy: July 2012
Competitively priced and conveniently located, the District buildings, and their homes, will assume a bigger-than-their-households role once up, permanent pointers to a predecessor industrial Vancouver and its artistic and artisanal successor.
The new-home project’s principal interior designer, Tara Wells of Portico Design, thinks the intimations of the old in the new that developer, architect and designer have organized for the Mount Pleasant property were an important part of their work.
“The colours used — old natural oak, natural walnut floors, for instance — are added touches of old with the new. You’ll feel part of the neighbourhood and not like you’ve been transported there,” Wells says.
“We wanted to create that Soho loft feeling where old is new. It’s in the spirit of Main Street that has new bars and businesses beside old buildings.”
District will incorporate an old building in its firmament. The building was originally a garage, constructed in the 1920s for the Doering and Marstrand Brewery.
A number of breweries and tanneries were located in the vicinity, the attraction a fresh-water creek, now largely covered over. Brewery Creek rose in the present-day Mountain View Cemetery and emptied into False Creek at Second and Main.
At city hall, the building ”is a rare example of Mission-Revival-style architecture and is one of the few surviving industrial heritage buildings in the city, where there has been a rapid loss of industrial structures and uses in recent years.”
In return for preserving the building, Amacon received an increase of almost 14 per cent in the density that city hall permits on the property.
Both buildings will have this common deck area to be outfitted with an outdoor fireplace, lounge area, barbecue, large table and chairs and a garden area.
Jensen says penthouses typically get the full benefit of rooftop decks but here everyone will have access. There are six penthouses on the top floor but only two will have a large, private roof deck. The other four will have terraces off the living area.
“The location is so close to downtown. We’re just five minutes away so people can just jump on a local transit route, bike or walk,” says Jensen.
“We’re finding a lot of first-time buyers are coming here as well as people from the downtown core and the suburbs. People who thought they could never afford Vancouver … This is an area with pent-up demand. People enjoy the shops, the restaurants, the mom and pop shops. The character of the neighbourhood. There’s not a lot of new product in the area.”
Jensen adds Amacon has priced the condos competitively by offering pre-construction home prices lower than resales in the neighbourhood.
The developer is also offering a promo that will leave one lucky person with one of the largest give-aways in the city’s history. The last time the District developer gave a home away, in 1997 in Yaletown, the value of the prize was $99,000.
The value of the District prize is $350,000: A one-bed-plus-den, 630-square-foot apartment; a $15,000 motorcycle; a $10,000 home-entertainment package; a $5,000 computer system, and a $4,000 barbecue.
“Amacon is doing the give-away because we really wanted a creative way of marketing that would have the entire city talking about our project,” says Jensen. “When we originally thought of giving away a condo, as we had done 12 years ago, the idea seemed very unlikely.
”However, the more we discussed it we realized that there was likely no better way to get people interested by offering this life changing opportunity.
“Since then, the idea has taken off and sure enough everyone is talking about it and coming to District to view the condo and register to win.”
© Copyright (c) The Vancouver Sun


For more information on lofts check out our Vancouver Lofts website.