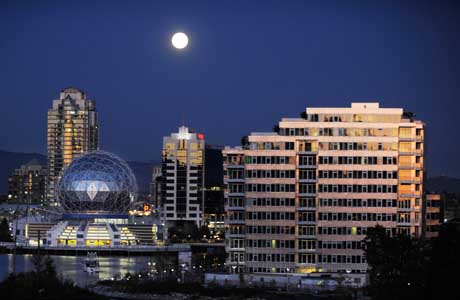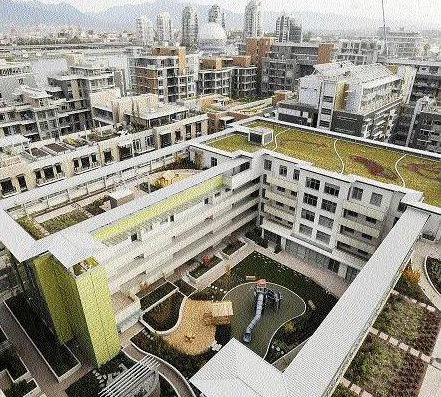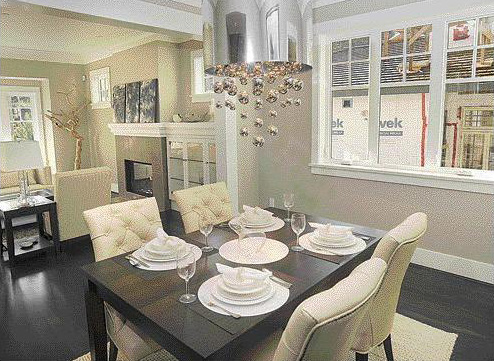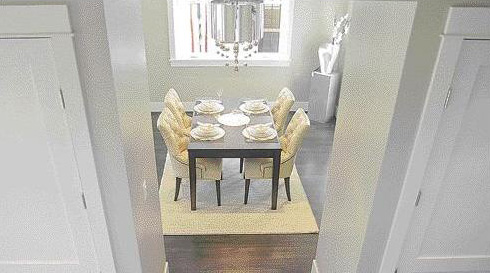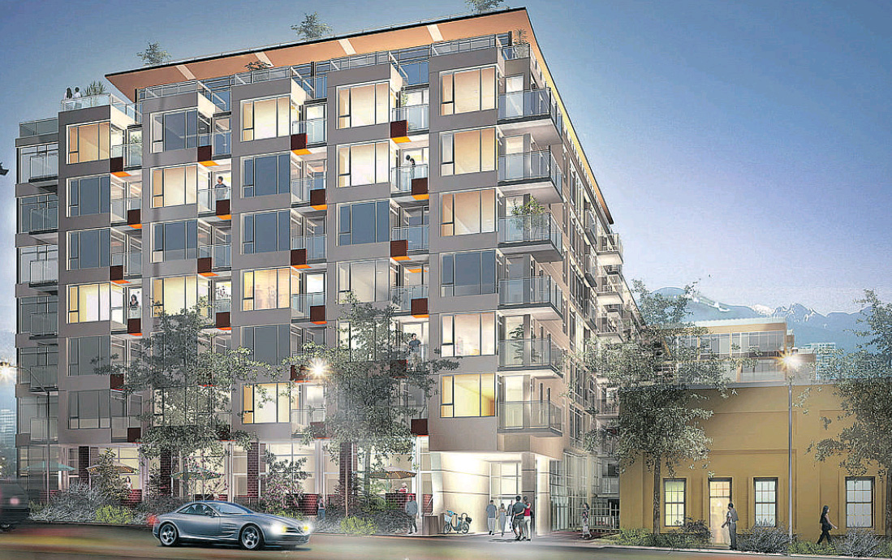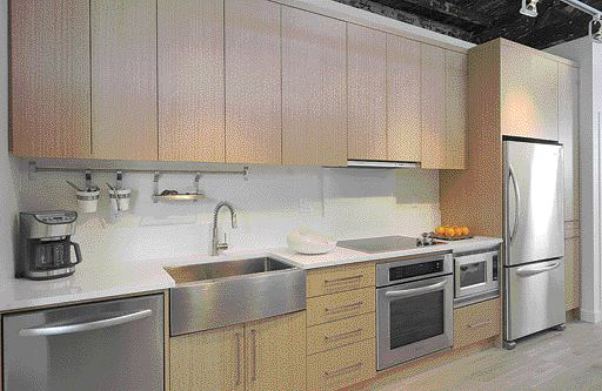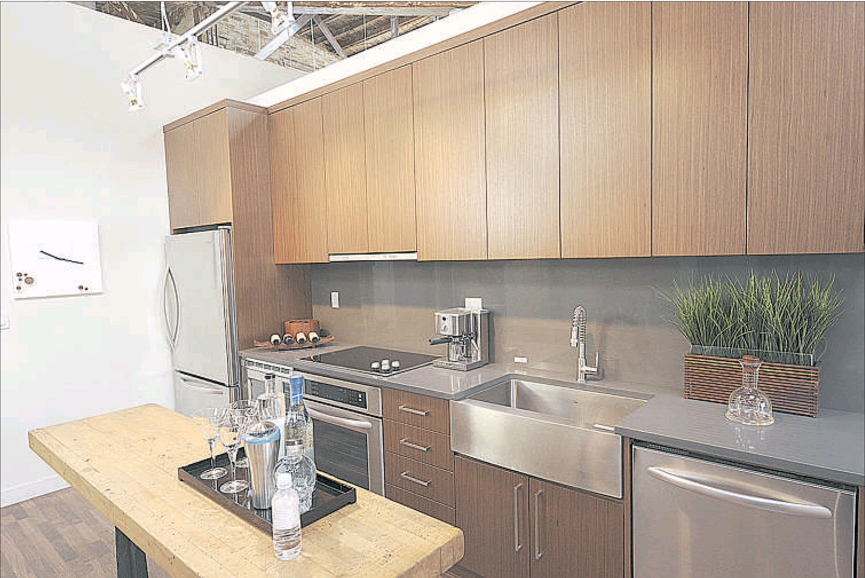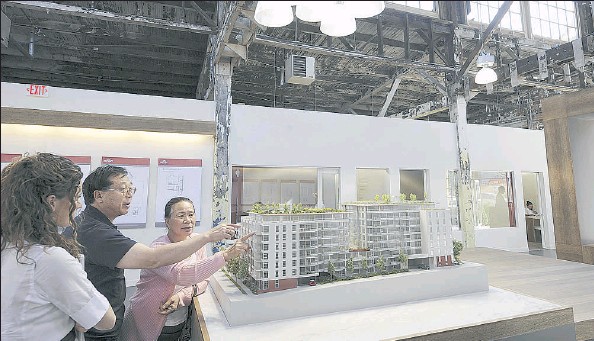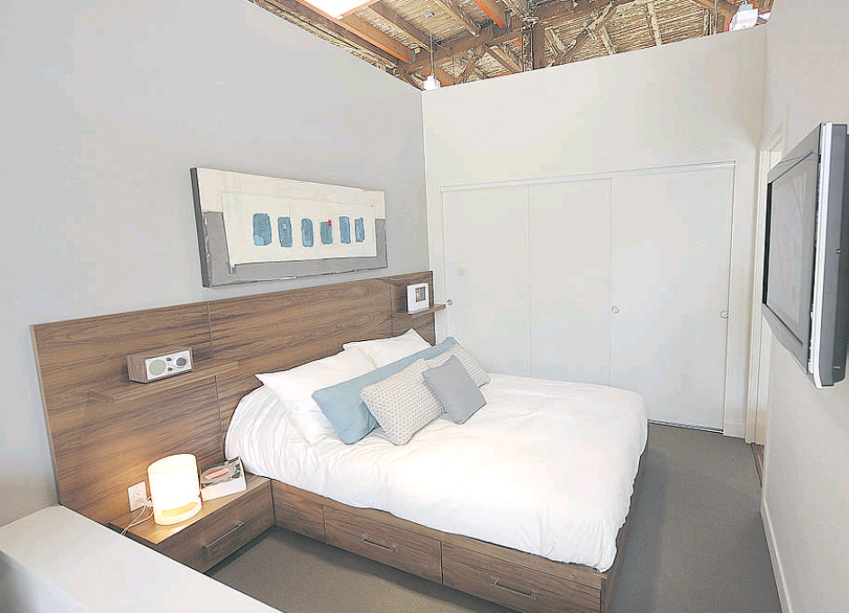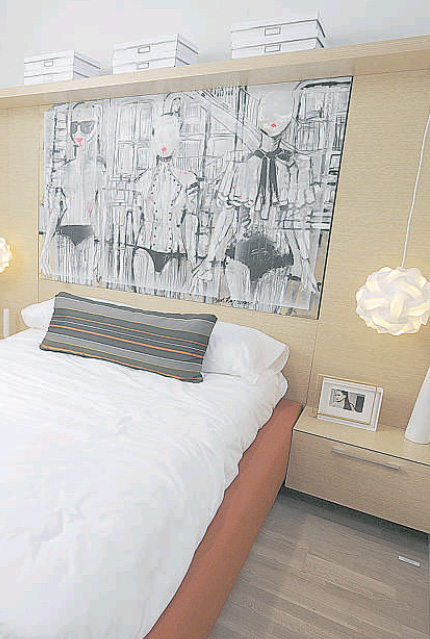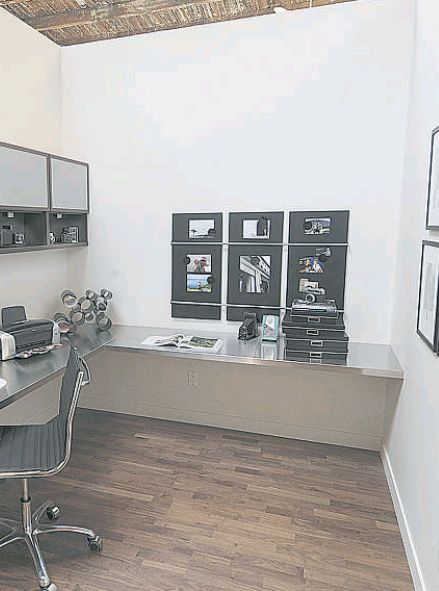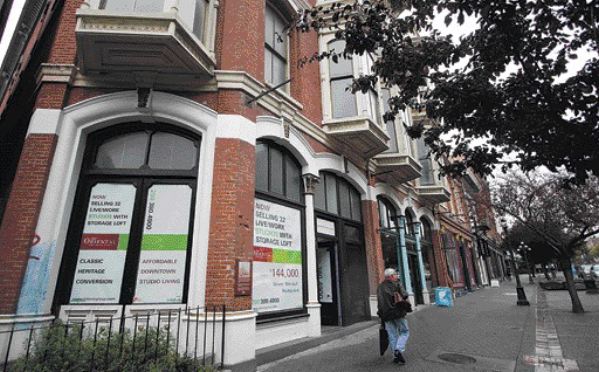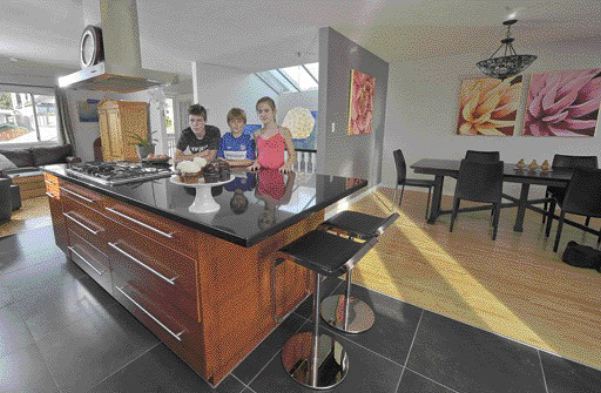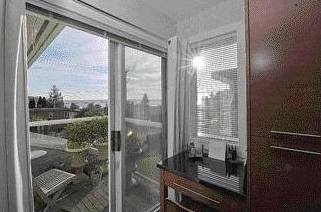Visitors can choose from historical walking tours to water sports
Lisa Monforton
Sun

Watercraft of all kinds — from party to sail boats — ply the waters near Los Arcos, the most famous landmark in Cabo San Lucas. PHOTO COURTESY OF LOS CABOS TOURISM BOARD

An aerial view of bustling Mazatlan
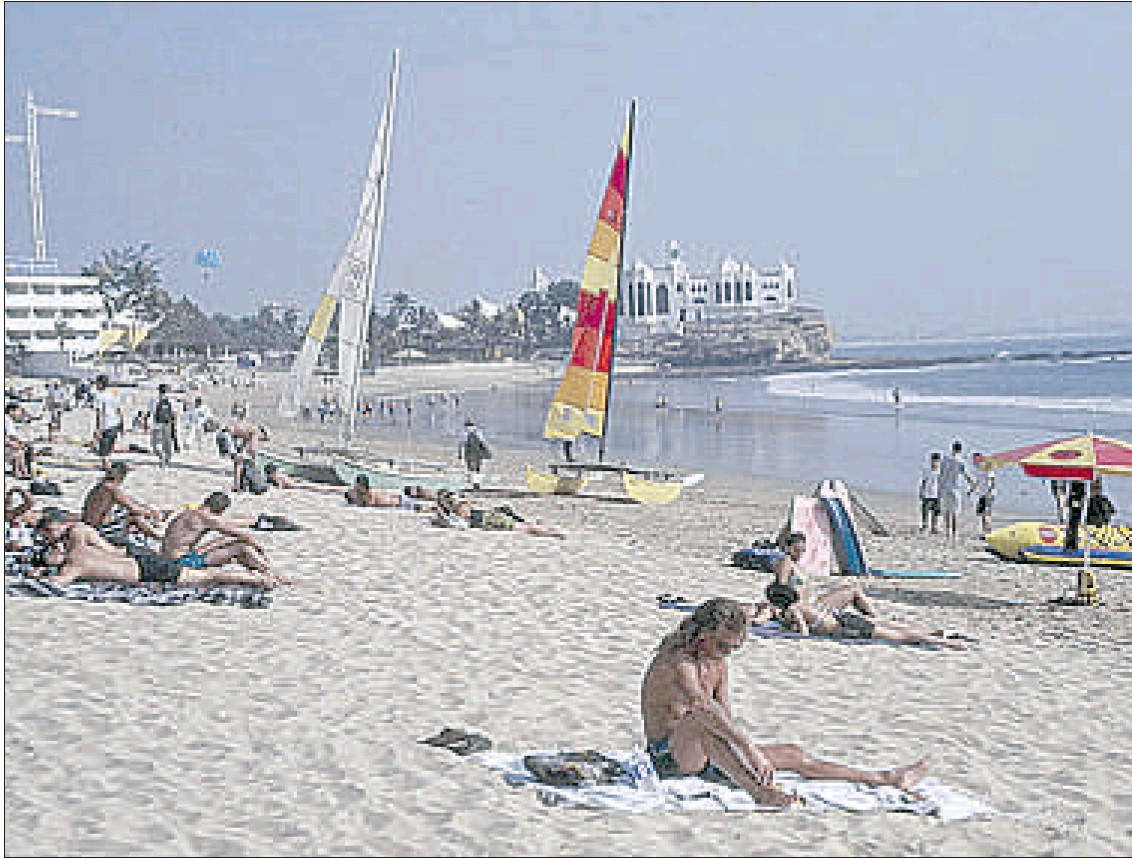
The white sand beckons on the beaches of Mazatlan.
Ask anyone who’s ever visited Mexico why they love it and keep going back, and you’ll get a different answer every time: beach-hopping, sport fishing, mariachi music, mountain adventures, tequila tastings, or haggling with vendors at the flea markets. It’s often for much simpler reasons: It’s easy to get to and the price is right.
To be sure, Mexico has had its share of troubles this past year: drug wars in northern border cities, the economy taking an extended siesta and swine flu. As for the drug wars, most travellers know Mexico is a big place and that hundreds of miles and mountains separate the resort areas from the trouble spots. On the flu front, people are urged to take the usual precautions.
The economic slump, however, is actually working to the advantage of Canadians when it comes to finding bargains in the world’s seventh most popular tourist destination.
But, now more than ever, say Mexican tourism officials, this is the year to find deals. Here’s a snapshot of some popular destinations along the Pacific coast.
MAZATLAN
If you’re looking for a Mexican destination that offers a myriad of things to do, Mazatlan is a good option.
Like other resort destinations, the city boasts beaches, water sports and all the associated sun and surf activities. But visitors can also fill their days with history, tours, shopping and eco-adventures.
Hours can be spent checking out historical sites, statues and monuments across the city.
A walking tour of the centre of the town, the “historic zone,” is an ideal way to understand the background of this vacation destination.
Other can’t-miss locales include the aquarium, featuring a shark tank; sport fishing tours; a stop at the Cathedral of Immaculate Conception; and, a visit to the second tallest lighthouse in the world.
The nightlife in Mazatlan is, well, let’s say robust. One of the best places to sample a Pacifico is at Joe’s Oyster Bar. This hopping spot is right on the beach and a favourite of those looking for a lively evening.
CABO SAN LUCAS
Cabo San Lucas’ reputation precedes it as party central on the Mexico’s Pacific Coast. The fact that the buzzing town at the tip of the Baja peninsula is only about 20 years old as a sun-seeker’s destination might have something to do with it. Or because one of its nightclub owners is Sammy Hagar (former lead singer of Van Halen), who owns the Cabo Wabo Cantina at the centre of the nocturnal action.
But it takes little effort to scratch beneath the surface of Cabo’s tourist trappings to discover there’s much more to this picturesque desert-meets-sea town.
You can easily choose to avoid the crowd whose mission it is to see how many tequila shots can be downed on a two-hour sunset party cruise on one of the many boats bobbing on the inky blue waters near the downtown marina.
The main attraction is Cabo’s nature-made keyhole rock arch called Los Arcos and Playa del Amor (Lover’s Beach), though it might be tough to find much privacy there. Beneath the water around the Baja peninsula, there live some 800 species of fish. On the surface, it’s a playground for sport fishing, whale-watching, scuba diving, parasailing and kayaking.
The entire area of the southern Baja is called Los Cabos, which includes the more extroverted Cabo San Lucas conjoined by a 30-kilometre stretch of resorts, golf courses and shops known as the “corridor.”
At the east cape, you’ll find Cabos’s much quieter sister city, San Jose del Cabo, with a more colonial flavour, family-owned restaurants and boutiques and dozens of art galleries.
This stretch, where the Pacific Ocean and the Sea of Cortez meet, is popular for its natural beauty, abundant marine life — which also include dolphins, sea lions and whales — and 350 days a year of sunshine. It’s also known as a luxe getaway for celebrities because of its proximity to California.
In recent years, Cabo San Lucas has evolved into a more accessible destination for the average traveller, says Margie Gostyla, who represents a number of resort properties.
What’s popping up are a variety of all-inclusive hotels which include the Riu Palace, Melia and Dreams resorts. At least a half a dozen additional resort/residential/golf developments are underway, most of them set to open by November or in early 2010. Acting on the tough year Mexico has had, the 30-plus hotels and resorts in the area have launched the “Los Cabos a la Carte” promotion until the end of the year. Travellers will find a menu of money-saving options like fourth nights free, complementary spa treatments and kids deals, golf and spa packages.
For details on resorts, activities, golf, weddings and more go to to visitloscabos.travel
IXTAPA-ZIHUATANEJO
The twin seaside beach resorts of Ixtapa-Zihuatnejo offer a more laid-back pace than many other Mexican resorts, and because of their differing personalities, it’s evolved into a destination with a charming duality.
Ixtapa, (pronounced eesh-tah-pa) a planned resort community, was created in the ’70s with a marina at the north end. A small cluster of hotels can be found here, as well as the 18-hole Marina Golf Course surrounded by boutiques and shops.
There are no towering complexes along the three-kilometre long Playa del Palmar, a wide expanse of golden sand, but rather low-rise resorts.
A few kilometres away in pretty Zihuatanejo (zee-wah-tan-EH-ho), tucked along the Zihuatanejo Bay, stroll along the Paseo del Pescador, the Fisherman’s Walk, at a decidedly more unhurried pace. Fishermen will be hauling in their catches of the day, and many of the locally owned restaurants will serve up just caught mahi-mahi, shrimp or lobster.
More information at ixtapa.net.
PUERTO VALLARTA
It’s tough for any tourist city to cling to its authenticity, but Puerto Vallarta, a city of 350,000 people, manages to keep its Spanish roots piquant enough for the masses. The love story that put Puerto Vallarta on the world’s tourist map involved Hollywood movie icons Elizabeth Taylor and Richard Burton. As the oft-told story goes, Burton was working on John Huston’s steamy film Night of the Iguana on the edge of town in the early ’60s.
Married to other people at the time, the pair had their own torrid affair going on. Burton bought Taylor a house (now a museum, restaurant and bed and breakfast: www.casakimberley.com), and they continued to visit PV regularly.
It gave Puerto Vallarta, once a much slower paced fishing and silver mining town along Banderas Bay, a certain sheen and cachet.
Though, it’s not the kind of destination that feels the need to reinvent itself every five years to keep the tourists coming, it’s certainly not stuck in the ’60s. As its sun-seeking visitors have evolved so has the city, but not so much as to lose its “Old Mexico” flavour. PV keeps one foot firmly planted in the past architecturally and culturally and the other preserving its heritage, wildlife and rugged mountain terrain.
A number of resorts have been participating in efforts to preserve the Olive Ridley sea turtles by collecting the eggs that are deposited along the shore from July to December. (Go to vallartanature.org for participating hotels.) Guests are invited to help out in this non-commercial tour, by either collecting the eggs or releasing them back into the sea.
Getting around PV is easy on city buses, that will take you north from Nuevo Vallarta, into Old Town and beyond to Mismaloya, where Night of the Iguana was filmed. It’s also a short walk from here where you can get to Mama Lucia’s handmade tequila factory. Tours, tastings and a boutique where you can buy the family’s specialty tequilas, are open to the public every day except Sunday.
Away from the beach, venture into the jungles of the Sierra Madre mountains for more hard-core eco-adventures like zip-lining through the trees, and trail riding on ATVs or bikes. Outfitters such as vallarta-adventures.com, one of the most popular companies, has more than a dozen sea and land day trips, plus tours into some of Mexico’s beautiful little mountain villages with colourful, sun-washed churches and bustling art, craft and food markets.\
DID YOU KNOW?
Cabo San Lucas
• Cabo is considered the marlin fishing capital of the world, and home to the annual Bisbee Black & Blue Jackpot Marlin Tournament every October. Hundreds
of sport fishermen come from around the world to compete for more than $4 million in prizes.
• Lover’s Beach is on the Sea of Cortez side of the peninsula while Divorce Beach fronts the Pacific.
• The Baja is the third-largest peninsula in the world. The Sea
of Cortez separates it from the rest of the country.
• There are 10 championship golf courses in Los Cabos, three designed by Jack Nicklaus. Several more are set to open in 2010.
• Cabo San Lucas is home to La Fabrica de Vidrio Soplado (Blown Glass Factory) where 35 artisans daily turn locally recycled glass into works of art. It’s open to the public daily from 8 a.m. to 2 p.m.
Puerto Vallarta
• Puerto Vallarta is in the Mexican state Jalisco, also where the town of Tequila is located, and where tequila was first created.
• You’re bound to see a real live iguana while visiting Puerto Vallarta (or anywhere in Mexico for that matter) so you should know a little about them: They have three eyes, two penises and do not perspire, no matter how hot it gets.
• From Dec. 1 to 12 each year, people from the city and as far away
as 16 km, march in a procession
carrying lit candles to The Church of our Lady of Guadelupe, the centrepiece and heart of Old town Puerto Vallarta. It’s known as the Procession of the Virgin of Guadelupe.
• Puerto Vallarta is on the same latitude as Hawaii.
• Just outside of PV is Punta Mita and the Four Seasons Pacifico golf course, which boasts the world’s only golf green located on a natural island.
© Copyright (c) The Vancouver Sun
