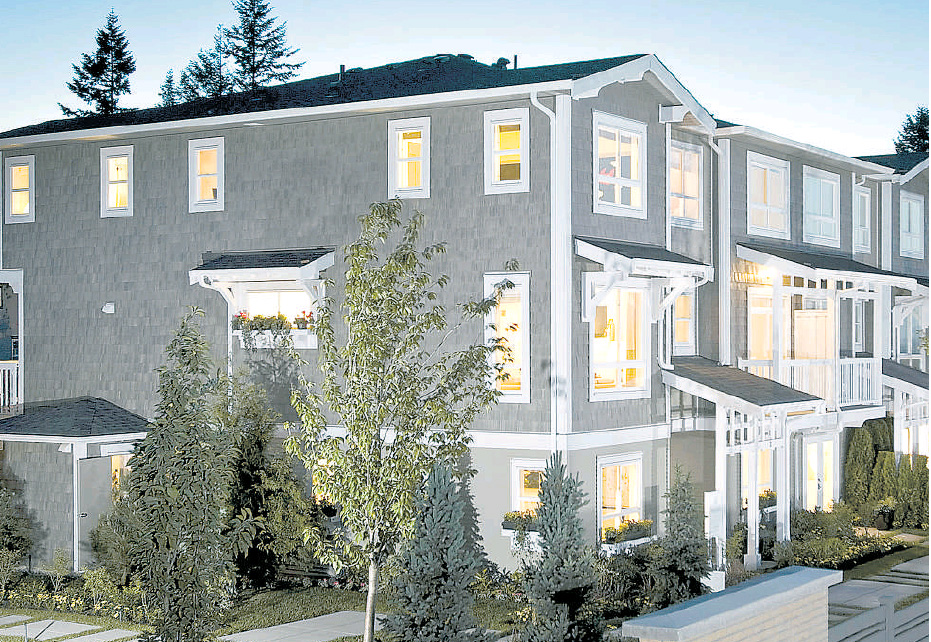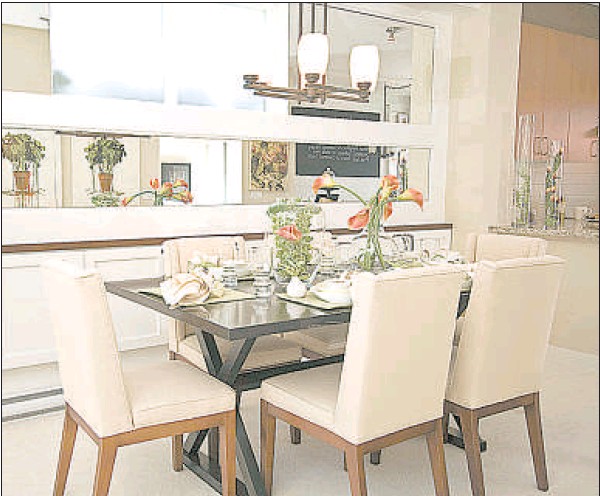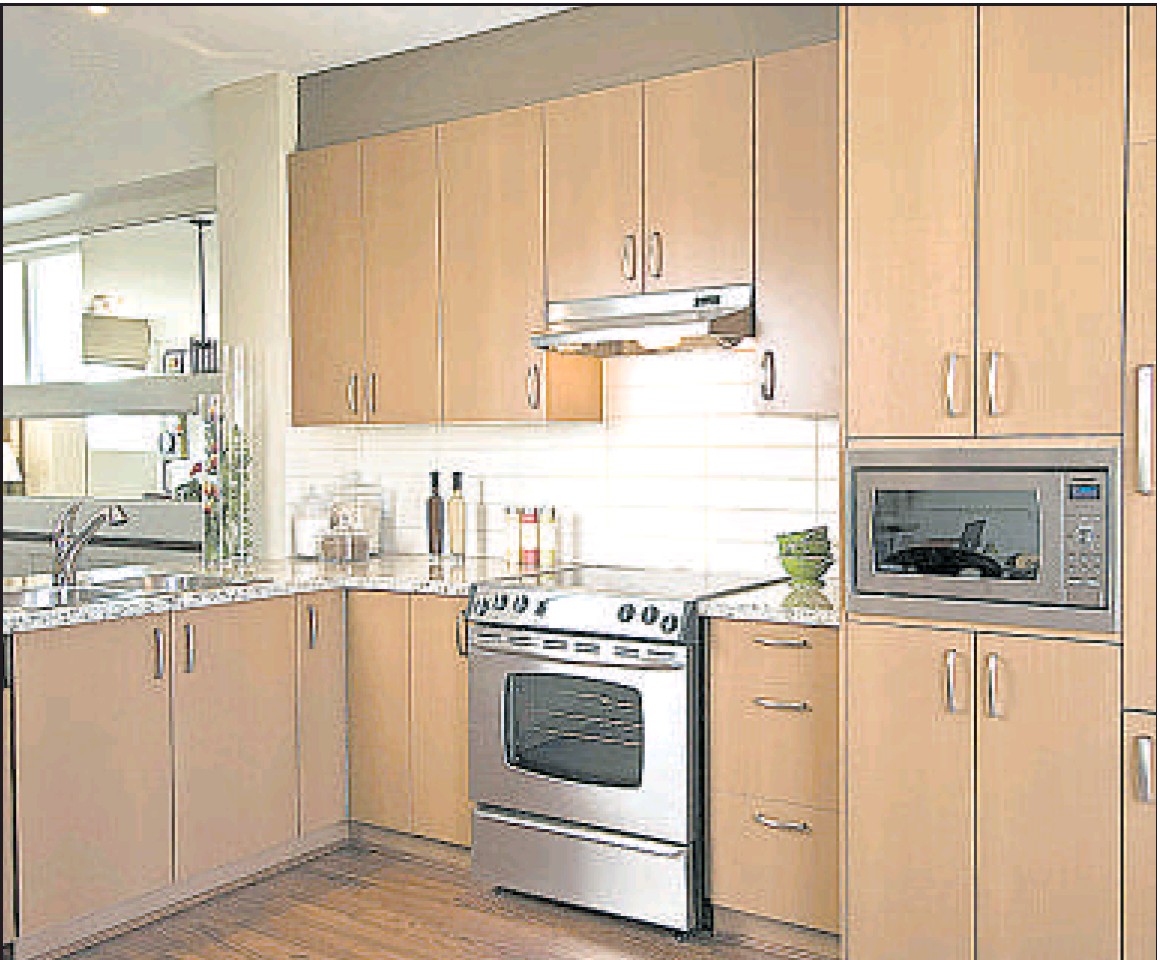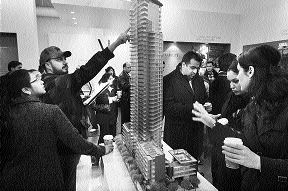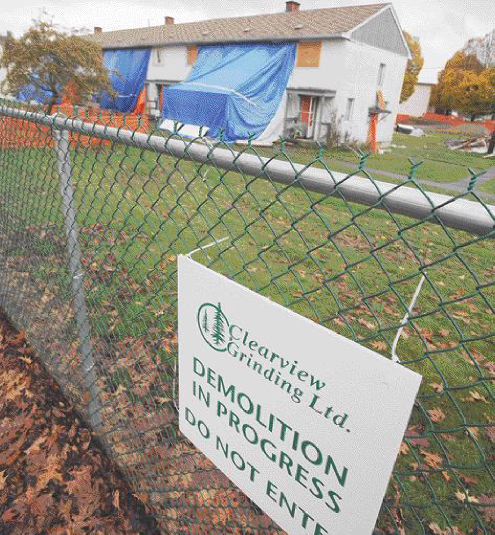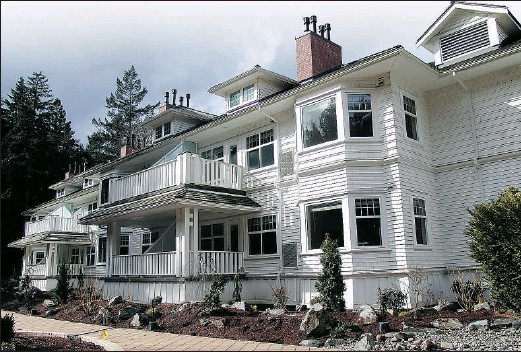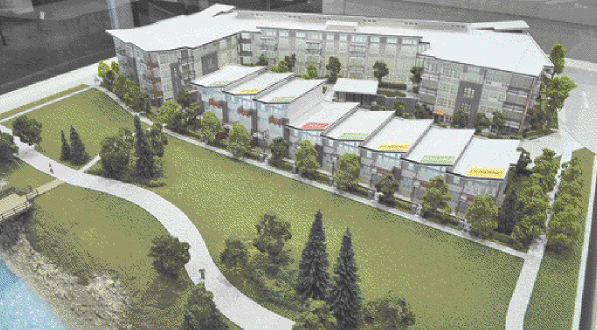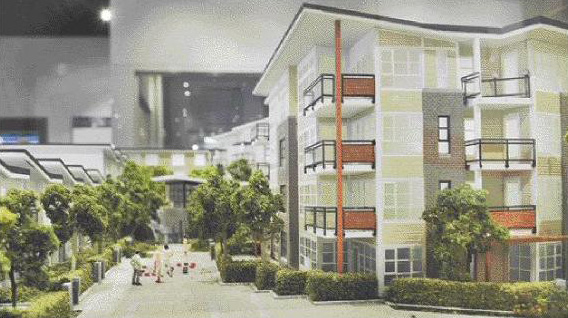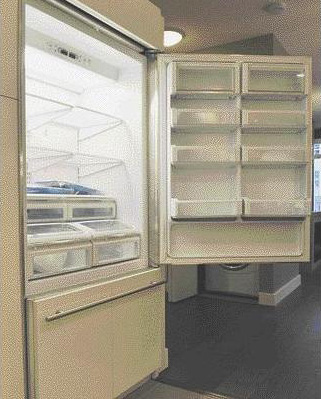Adera’s latest is located at UBC; ‘value for dollar’ generates robust sales
Claudia Kwan
Sun
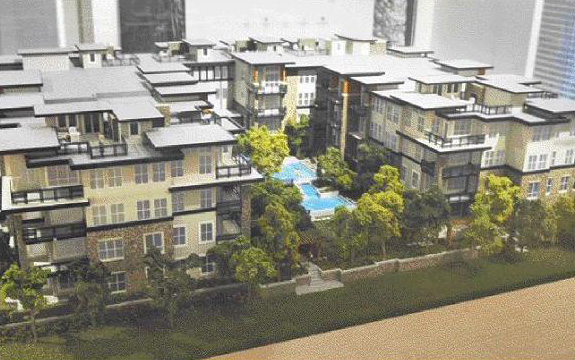
Pacific Spirit is a two-building undertaking by the Adera development company, with the company expecting occupancy of the first building’s residences to start in June. Architect Bryce Rositch says, yes, the University of B.C. location inspired the design. Photograph by: Ian Lindsay, Vancouver Sun
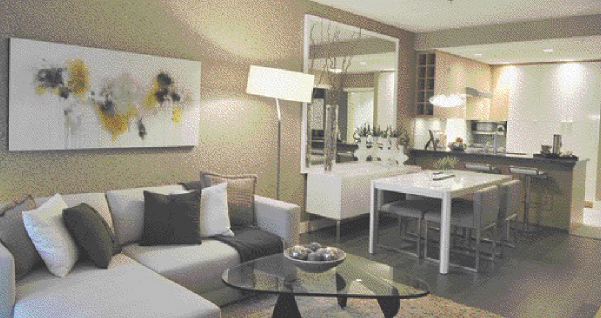
The Adera development company registered more than 1,000 online expressions of interest in the two-building Pacific Spirit development, a better than 10-to-one prospect-to-home ratio. Adera has started preliminary work on the second building, but has yet to schedule a start for selling. Photograph by: Ian Lindsay, Vancouver Sun
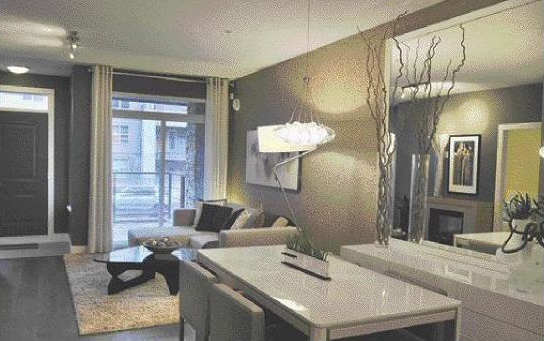
Photograph by: Ian Lindsay, Vancouver Sun

The Adera development company is selling the Pacific new-home project at the University of B.C. from three showhomes.

The seat in the shower stall in the two-bed ensuite
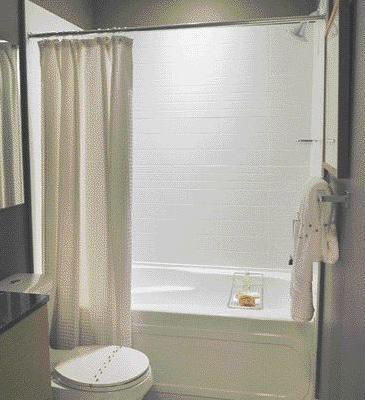
Adera is putting all the kitchen storage, including the fridge, behind high-gloss panelling.

Washers and dryers are full-sized, signalling family-home qualities.
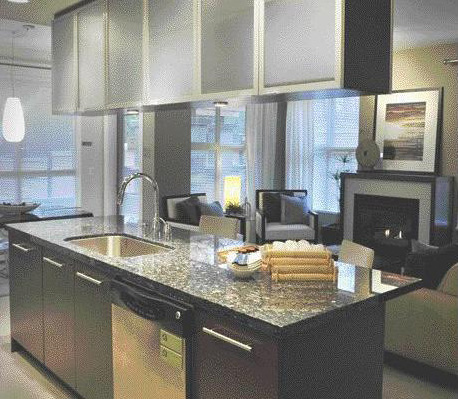
an alternative to the kitchen on the previous page. Photograph by: Ian Lindsay, Vancouver Sun
PACIFIC SPIRIT
Project location: Birney Avenue and Wesbrook Mall, University of B.C.
Project size: 4-storey building, 91 apartments
Residence size: 1 bed + den 665 – 690 sq. ft.; 2 bed + den 850 – 1,078 sq. ft.
Prices: 1 bed + den from $445,900; 2 bed + den from $549,900
Developer: Adera
Architect: Bryce Rositch, Rositch Hemphill and Associates
Interior design: Portico
Sales centre: 120 — 5928 Birney
Hours: noon — 5 p.m., daily
Telephone: 604-221-8878
Web: adera.com
Occupancy: June
– – –
For the past six weeks, Gladys Chim has made a daily pilgrimage to the University of B.C.’s Wesbrook Village. She sits and has a coffee, making friends with the baristas at the local coffee shop, or brings along a book to read while hanging out for hours in the display suites for the Pacific development, dreaming of what life will be like after next June.
That’s when she moves into her new home, a one-bedroom-and-den apartment.
“The area, I just love it so much! I have never loved an area so much before,” she enthuses.
Chim likes the pedestrian-oriented green corridors and the nearby amenities like the new Save-On-Foods grocery store and Pacific Spirit Regional Park, as well as the proximity to a university campus brimming with energy.
“I’m not that young — not that old — but I just like being around all of these friendly young people.”
Chim is not alone, according to Eric Andreasen, vice-president of sales and marketing for Adera, the project’s developer. More than a thousand people pre-registered online for the 91 residences, and all but two were snapped up in the first week of sales, which began last Saturday.
“We’re selling affordable product, and by that, I don’t mean cheapest, I mean consumers are perceiving value for the dollar,” Andreasen says. “There’s utility there, with a near-immediate occupancy, and people know our reputation and product. Add in the HST (harmonized sales tax), and it’s like a turbocharger for sales.”
Adera began construction on Pacific in April 2008, and sold units in a pre-sale offering to what Andreasen calls a “handful” of buyers. When the recession hit, sales were put on hold.
Rather than cancel the project and lay off employees, the company decided to keep going, but to defer sales until now. (The original buyers had their deposits refunded.)
Andreasen says the strategy worked out well.
“The cost of construction materials went down,” he points out. “We were one of the few companies who continued building, so we were able to hire the most experienced tradespeople — they were actually able to shave three months off our timeline. Completion and occupancy will occur before June 30, 2010.”
Thanks to that timeline, Andreasen and Adera are virtually guaranteeing buyers they will not be subject to the HST, which is scheduled to come into effect on July 1, 2010 — one day later.
Architect Bryce Rositch, principal of Rositch Hemphill and Associates, took inspiration from the university setting in designing the U-shaped building.
“It leads you through this amazing breezeway into the courtyard with reflecting pools, which echoes the open space you would find in a university quadrangle,” he says.
“It’s like a small jewel to be able to design an environmentally advanced building like this.”
In contrast to the deep green and misty blue of the natural surroundings, Rositch opted for warm earthy colours, cladding the exterior of the four-storey wood-frame structure in richly textured stone with tones of sienna, gold, brown, and taupe.
The flat roof echoes the institutional buildings often found on school campuses, but is adapted for West Coast weather with deep overhangs.
This allows for roof decks for top-floor apartments and roof gardens, while units on the lower floors have either decks or patios to allow residents to drink in the views.
Inside, homes are welcoming, light-filled, and surprisingly spacious. Instead of being segregated into a small patch of otherwise unusable space, dens are open and situated just off of main living areas. In a pinch, some of the larger dens could be used for sleeping quarters for a visiting guest.
The two-bedroom-and-den “Dunbar” plan includes a thermostat-controlled natural gas fireplace, while all other apartments have electric fireplaces.
Pacific sales manager Linda Therrien says Adera does a lot of focus groups before moving ahead with a project, and listens to what customers want.
“We had a lot of young families telling us they wanted some more space, so we took out a few one-bedroom-and-den units and combined them into some two-bedroom condos instead.”
The family focus even extends to the washers and dryers, which are full-sized, ready to deal with mountains of laundry.
Customers have also been clamouring for years for a seat in the shower stall, Therrien says. In the units with two bathrooms, one has a standard tub, while the other has the oh-so-useful seat, extending out of the fibreglass surround. It’s a practical touch among the porcelain tiles and granite countertops.
The kitchen package includes a four-burner natural gas stove, microwave, and sizeable refrigerator concealed behind high-gloss paneling, as well as engineered hardwood flooring in the living and dining areas.
Buyers can opt instead for a five-burner electric oven with a glass-covered range, and GE Profile stainless steel refrigerator with a touchscreen for programming functions, with no microwave. Under this option, they would receive a credit on their purchase.
Step into any of the three show suites, and you’ll notice a series of green labels tagged onto walls and floors.
They describe how the item in question helped Adera achieve Gold REAP standard with the building, currently the highest environmental designation in the system used by UBC.
Purchasers in Pacific also automatically receive membership in a car co-operative.
Pacific is the first of two buildings in Adera’s Pacific Spirit project.
Preliminary work has begun on the second building, Spirit, which has 67 units. Andreasen isn’t sure when sales begin for that building, but is hopeful demand will remain strong for homes in Wesbrook Village.
As for Gladys Chim, she’s managed to find an effective way to limit her visits to the site of her eagerly anticipated home. She’s flying to Asia for an extended visit next month.
METRO GOVERNMENT CHALLENGING UBC DECISIONS
Is it time for UBC and its surrounding land to become a municipality?
That’s a theory being advanced by some who have been observing or participating in the recent debate over land-use regulation at the campus. Metro Vancouver board chair Lois Jackson says it makes sense. “UBC has outgrown its status as an electoral area,” she says. “Incorporating as a municipality would allow it to be in charge of its own destiny.”
Despite its geographical proximity to Vancouver, the university and the University Endowment Lands — including Pacific Spirit Regional Park — are not a part of the city. They are part of an unincorporated area known as Electoral Area A, overseen by Metro Vancouver under the Local Government Act.
However, the university maintains the campus is under the jurisdiction of UBC’s board of governors, as outlined in the Universities Act. The issue has flared up recently, after Metro Vancouver staff issued a report looking at the feasibility of putting a zoning bylaw in place. Instead, they recommended “neighbourhood” plans for different parts of the campus.
UBC’s Stephen Owen says they are “taking exception” to the idea of regulation on academic lands. The vice-president of external, legal and community relations says the prospective rules differ from zone to zone and are too restrictive.
“We’re bidding nationally or internationally for research facilities and professorships, which have very tight terms of reference about buildings and locations,” he says.
“The rules are so tight we would have to go for bylaw variances almost every time we tried to bid for something. That could take one or two years to resolve.”
Owen also disputes suggestions of a potential conflict of interest outlined by Metro Vancouver staff in a recent report outlining the zoning idea. It relates to UBC simultaneously owning and developing its land, while being in charge of the development approval process.
In recent years, there have been protests over how tall student residence buildings overlooking Wreck Beach should be, and a campaign to save the UBC Farm from potential housing development.
University president Stephen Toope recently accused Metro of trying to gain control of development of academic lands, and said UBC will refuse to participate in a working group being set up by Metro to deal with land use at the university.
Toope said in a prepared statement that Metro is ignoring a memorandum of understanding the two parties drew up in 2000 regarding the university’s official community plan. It gives UBC control over development, but grants Metro Vancouver an oversight role in some areas.
Charles Menzies, an associate professor of anthropology at the university who unsuccessfully ran as the representative for Electoral Area A in 2008, says there is a sense of ownership that extends beyond those who live in the immediate area of the Point Grey campus. “We need local level government,” he says in responding to questions around accountability.
© Copyright (c) The Vancouver Sun
