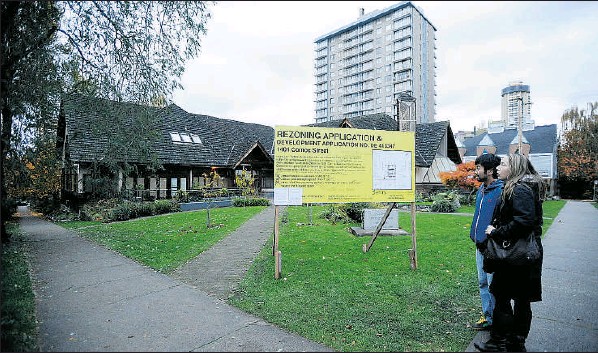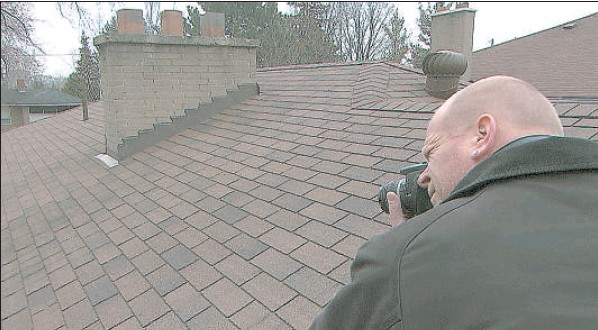Developer has found enough construction efficiencies, and cost reductions, to resurrect another company’s aborted campaign
Claudia Kwan
Sun
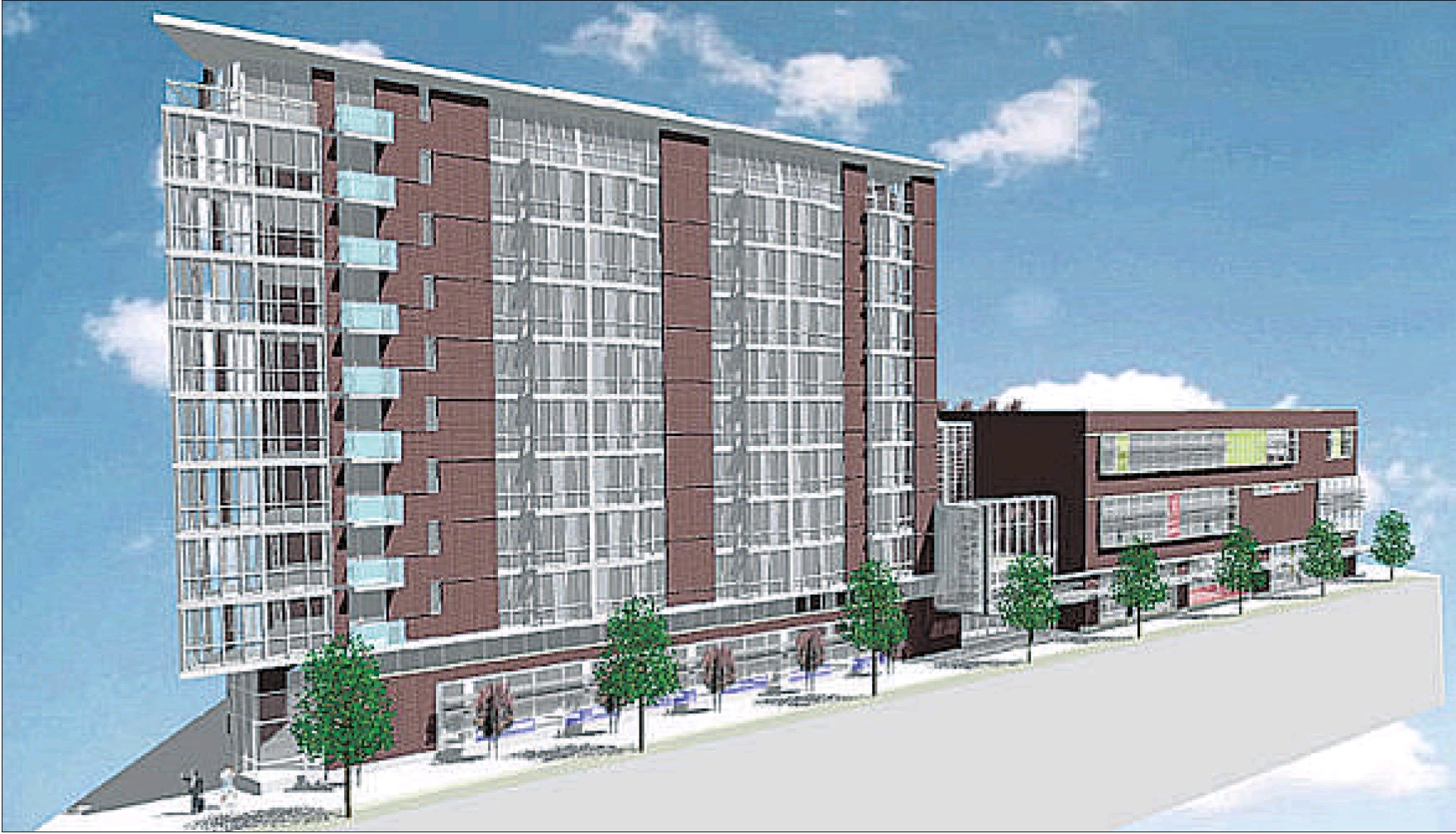
an artist’s rendering

The organizers of the Social under-sell are Cam Good, left, and Beau Jarvis. Photograph by: Ian Smith, Vancouver Sun

A sales centre that is no more than a kitchen representation is unusual, but they are promoting it as a testimonial to the new-home shopper’s acuity. ‘It probably costs about $300,000 to put in a one-bedroom show suite, and that gets passed right on to the consumer,” says Good, a long-time organizer of new-home sales and marketing campaigns. ‘We know consumers in Vancouver are sophisticated enough to buy based on floorplans and a mock-up of a kitchen.’ Photograph by: Ian Smith, Vancouver Sun
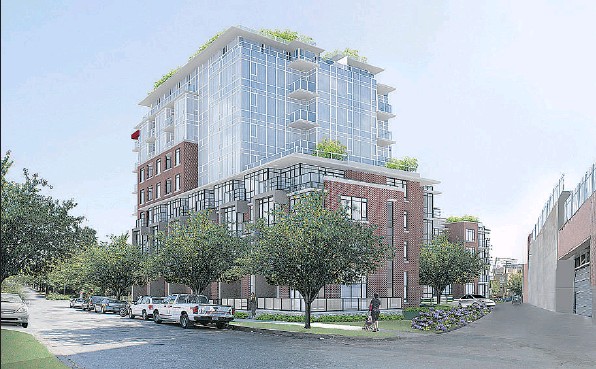
A pointer to the past is the purpose of the brickwork on new buildings in Vancouver’s Mount Pleasant neighbourhood such as Social, and the Mount Pleasant Community Centre, left, in another artist’s rendering. Mount Pleasant was originally an industrial and commercial neighbourhood, although always with a strong residential purpose. ‘It’s truly where the city intersects,’ says Beau Jarvis of the Onni development company.
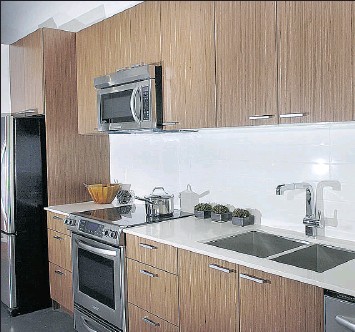
The organizers of the Social under-sell are Cam Good, left, and Beau Jarvis. A sales centre that is no more than a kitchen representation is unusual, but they are promoting it as a testimonial to the new-home shopper’s acuity. ‘It probably costs about $300,000 to put in a one-bedroom show suite, and that gets passed right on to the consumer,” says Good, a long-time organizer of new-home sales and marketing campaigns. ‘We know consumers in Vancouver are sophisticated enough to buy based on floorplans and a mock-up of a kitchen.’
SOCIAL
Project location: Mount Pleasant, Vancouver
Project size: 9-storey building, 125 apartments, 14 townhouses
Residence size: 1 bed, 555 sq. ft. – 770 sq. ft.; 2 bed 820 sq. ft. – 1,355 sq. ft.; 3 bed 1,195 sq. ft. – 1,285 sq. ft.; townhouses, 2, 3 bed, 1,275 sq. ft. – 1,535 sq. ft.
Prices: 1 bed from $306,900; 2, from $414,900; 2 bed + den, from $635,900; townhouses, from $654,900
Developer: Onni
Architect: Lawrence Doyle Young & Wright/IBI Group
Interior design: Rachel Martinuk, Onni
Sales centre: 1055 Seymour, at Nelson
Hours: noon – 6 p.m., Sat – Thurs
Telephone: 604-687-4353
Occupancy: fall/winter 2011
– – –
The Social new-home project is a quiet expression from the Onni development company that its brand will succeed where another faltered.
If construction proceeds, and the company expects to start construction later this year or in early 2010, it will proceed on a Vancouver property that has been in the news before.
Two years ago, the Eden Group walked away from the property, and the Elyse new-home project it was proposing to add to it, returning deposits to 55 pre-construction purchasers.
Onni subsequently purchased the property, and its development plan.
“We made some pretty extensive modifications, and found efficiencies with the parking and unit floorplans,” Onni vice-president Beau Jarvis reports.
“We also have a few more units than the Elyse would have had.”
He also stresses that today’s selling environment is different from the Elyse selling environment: interest rates are much lower now than they were then and construction expenses are 20 to 30 per cent lower.
Onni has specific reasons for picking the location. Jarvis says they believe Main and Broadway is the next South Granville. “It’s truly where the city intersects.”
The booklet put out by the organizer of the Social sales and marketing campaign, thekey.com, is cheekily titled “Social Studies”, and to be sure, there are many facets of Vancouver to be seen in the neighbourhood.
Jarvis points to the new family-friendly Mount Pleasant Community Centre, just steps away from Social, which is scheduled to open on Monday.
“There’s a library, day care, and the community centre all under one roof, plus rental housing run by the city,” he says.
“Then you have all of the culture of South Main, with the cafes and restaurants and the artsy feel of the neighbourhood.”
The transit hub at Main and Broadway means people from all walks of life are streaming through the area at any given time.
So far, about 50 out of the 139 homes available have sold, and Cam Good, president of thekey.com, says it’s nearly all from word of mouth or from passersby signage on the property.
“They’re people who already know about the neighbourhood, and all it has to offer,” he says. “They’re already living or renting in South Main.”
Good says as far as he knows, none of the current buyers are Elyse buyers.
Nikki Pena was one of the original 55 buyers in the Elyse. “I was very attracted to the location, and the fantastic price,” she says. The two bedroom unit she had purchased with her husband would likely have cost 150 per cent as much in another neighbourhood, and the couple liked where South Main was headed.
Now, she says it’s no longer the right fit. As co-owner of DMH, a thriving hospitality services company, and a mother of two young girls, she’s happily ensconced in a house in Richmond; it’s not the right time for Social. “Part of that excitement and curiosity about investing in a pre-sale is gone now,” she says ruefully.
The quiet confidence that others will buy, however, is clear in the sales centre. Onni is not selling Social with a showhome, partially because space is limited at the downtown sales centre, and partially, Good says, because the company didn’t think it needed one.
“It probably costs about $300,000 to put in a one-bedroom show suite, and that gets passed right on to the consumer,” he points out. “We know consumers in Vancouver are sophisticated enough to buy based on floor plans and a mock-up of a kitchen.”
Both Good and Jarvis say buyers seem to be drawn to more ”traditional” layouts. “They have separate bedrooms, and full size appliances in full kitchens,” Jarvis says.
“They’re a little more livable, especially when it comes to being a little on the larger side.”
Parking is included for every unit, and there is ample space for bicycles.
Potential purchasers can look at a scale model to see some of the features of the building. Particularly notable are the ”punched” windows, recessed within the exterior walls to reduce heat gain and loss while retaining views.
Concrete overhangs provide shade, as do enclosed and open balconies. The generously sized terraces that accompany some homes have light-coloured paving stones, to minimize heat retention.
The fifth floor amenities terrace is going to be a nice study in community development. It includes community garden plots — sure to flourish in the south-facing common area — as well as a kitchen, barbecue and tool-storage.
There will also be a ”tot lot” for children to play in if they don’t want to go to the community centre.
Social will also include two revenue-generating guest suites for visitors; the studio units will feature full bathrooms but will not have kitchens, somewhat like a hotel room.
Onni’s final sign of confidence will come when buyers sign on the bottom line.
The company is only asking for a 10-per-cent deposit. (Some developers in Vancouver ask for as much as 30 per cent, to satisfy bank requirements on financing.)
“It’s a 40-year-old company that’s very stable and diversified,” Good says.
“As a large developer, they don’t need all the money right away, because they’re not as dependent on banks.”
With a company this certain of what it’s doing, it’s no surprise buyers are finding they want to be part of the experiment that is Social.
© Copyright (c) The Vancouver Sun


