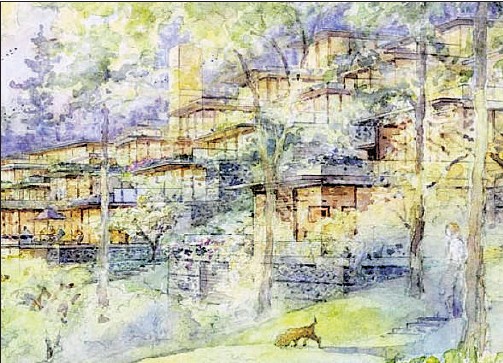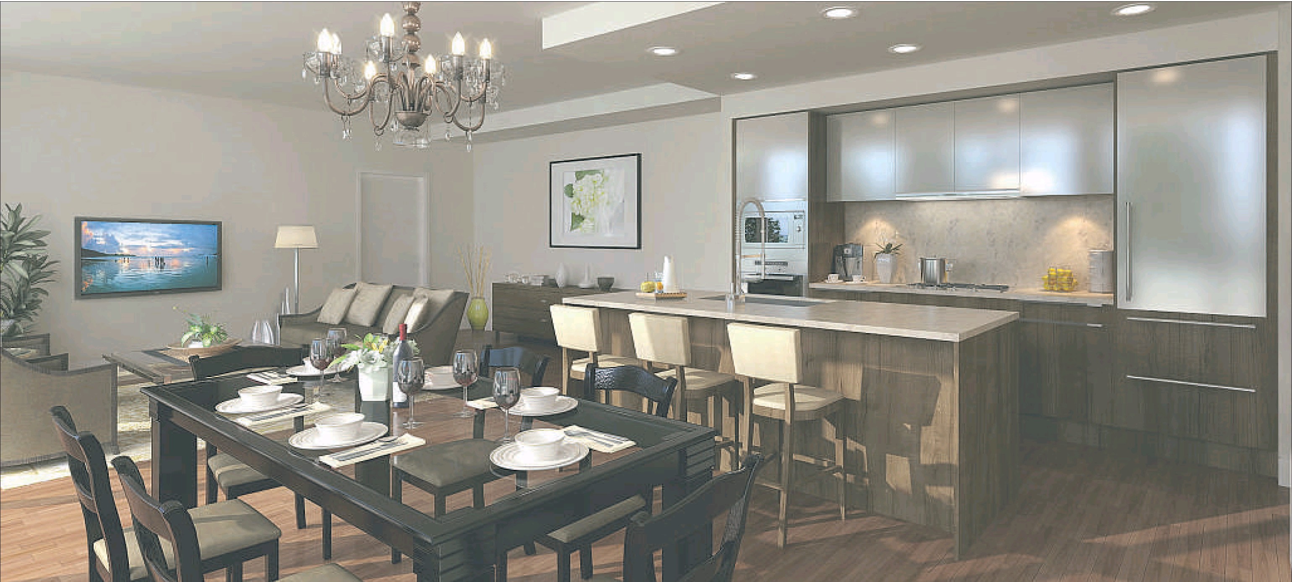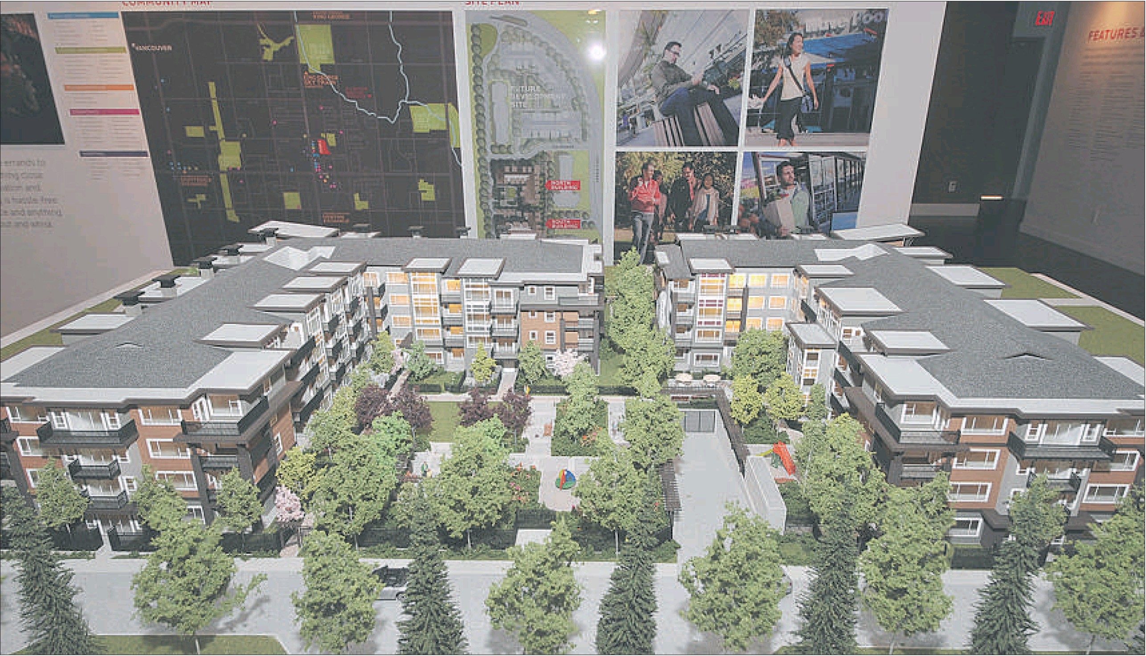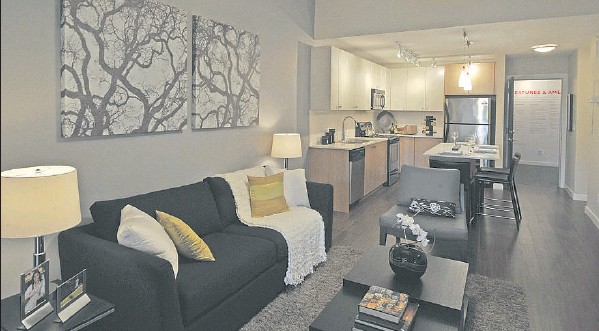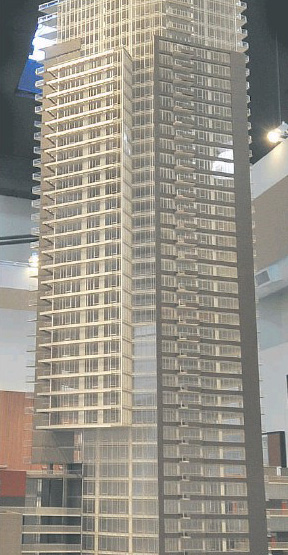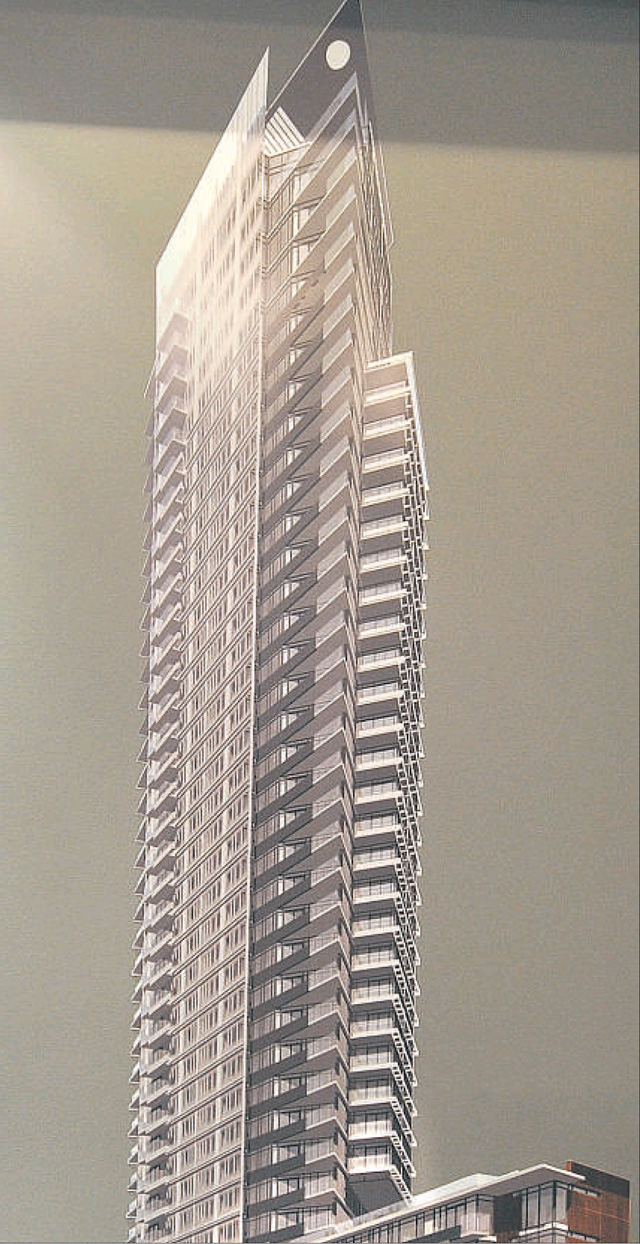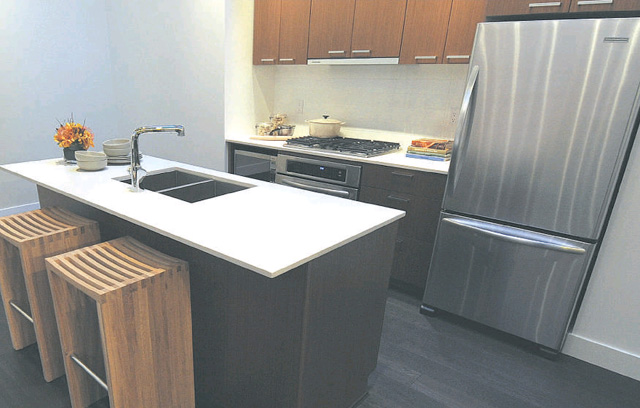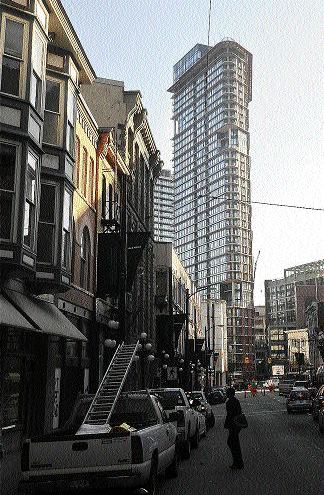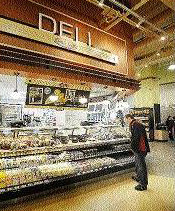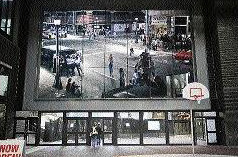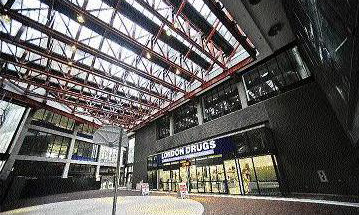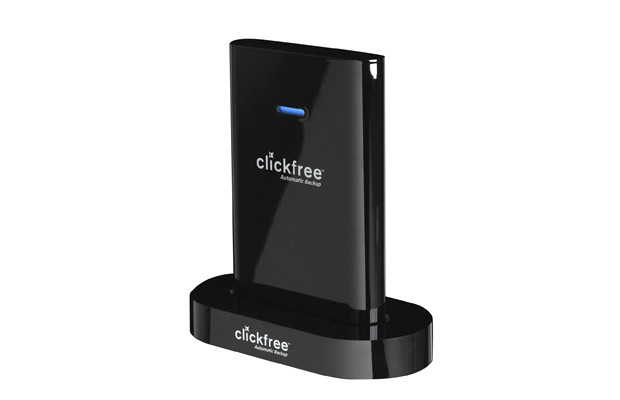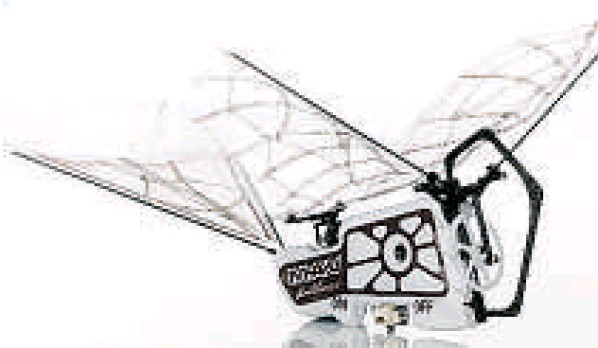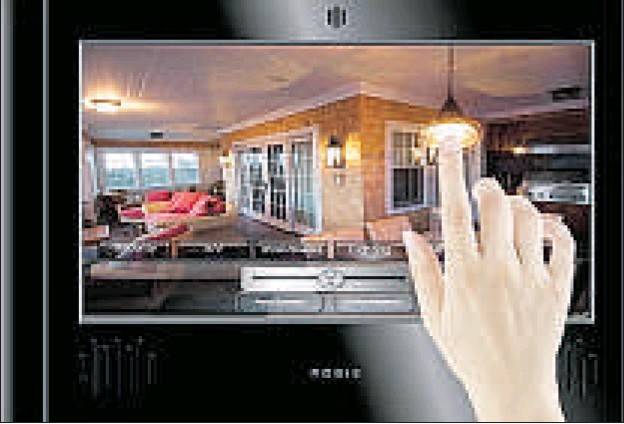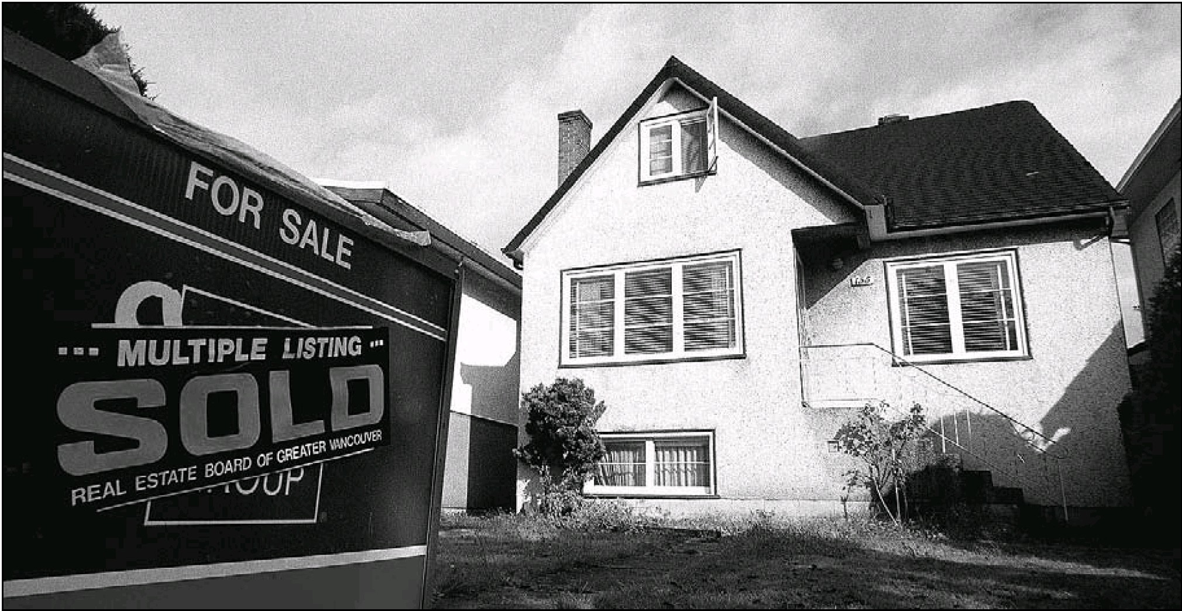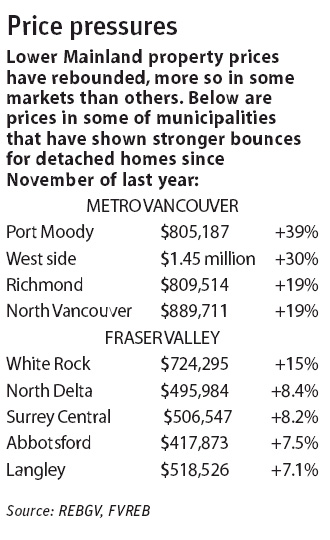seymour and pacific: Homes snapped up after eager buyers camped out all night
Province
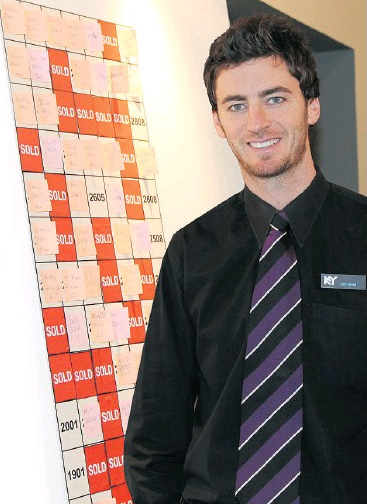
Cam Good, organizer of the marketing campaign for Onni’s new-home project in downtown Vancouver, stands beside the sales board that says it all: many of the residences at The Mark have already sold. — HANDOUT
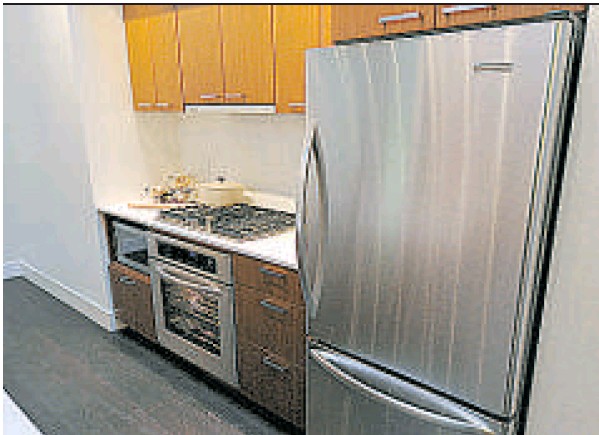
Kitchens are inviting and efficient and feature top-end appliances.

Contemporary styling in the kitchens features flat cabinetry and composite stone counters.
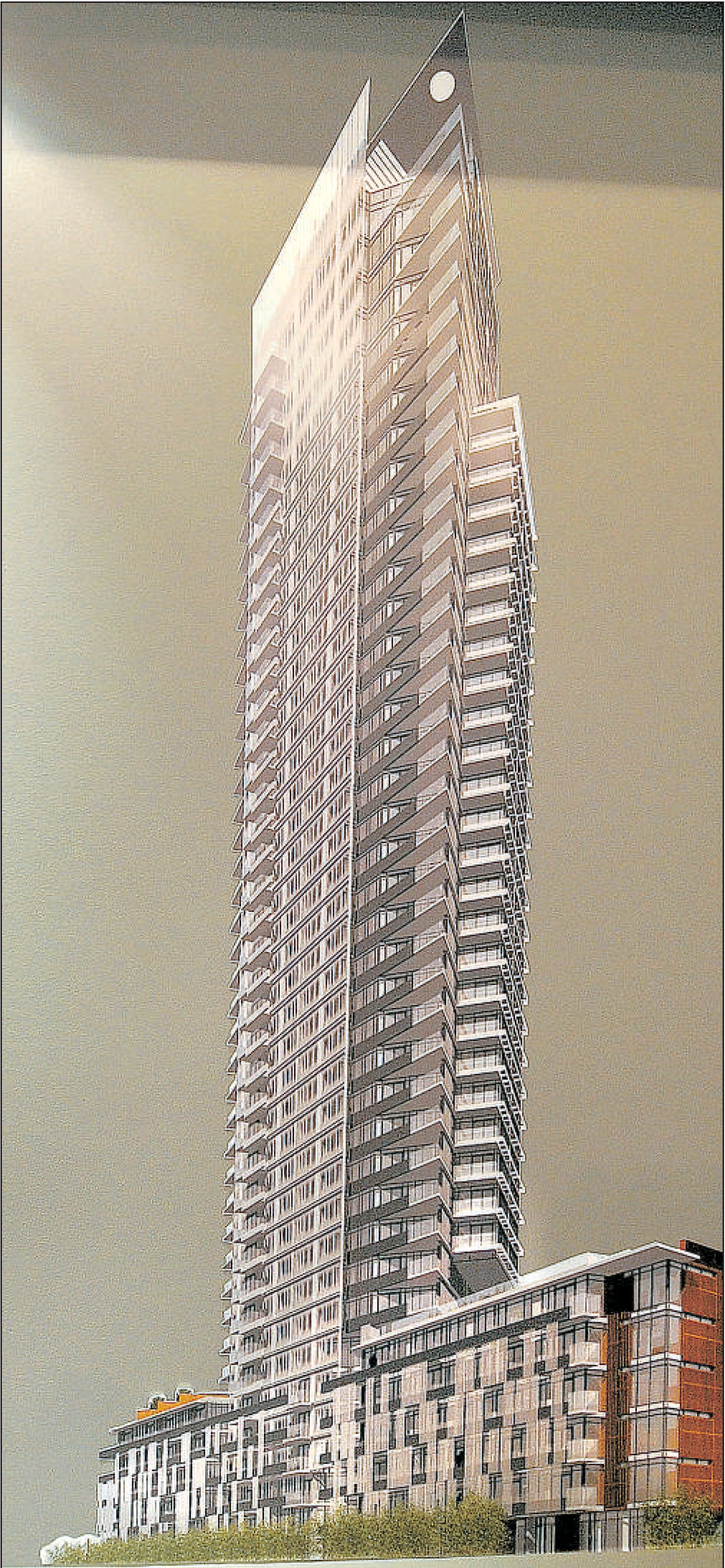
The Facts
WHAT: The Mark, 300 units
WHERE: 1372 Seymour Street, at Pacific Boulevard
DEVELOPER: Onni Group
SIZES: 480 sq. ft. — 1,400 + sq. ft.
PRICES: $299,900 — $1 million+
OPEN: Sales centre at 1035 Seymour; hours noon — 6 p.m., Sat — Thurs
The Onni Group’s new-home project at Seymour and Pacific — The Mark — is easily earning its moniker.
The first 214 of the 300 homes on offer were presented to the pre-sale market last weekend and attracted a lineup of buyers, some of whom camped out the night before the sales centre doors opened. By the end of the first day of sales, 163 of those homes were snapped up.
Talk about making a mark.
“There are very few gateway sites of this size and type in any city,” says Beau Jarvis, Onni’s vice-president of development of the residences that will rise at the base of the Granville Street Bridge.
“We took advantage of every single aspect, working closely with the City of Vancouver and the architects to optimize the location, density and height.”
The property, handily located at Yaletown border of the bridge’s off-ramp, has even managed to gain attention while it’s been vacant. Onni offered the land to area residents for a temporary community garden. The experiment was such a success it led to urban agriculture being incorporated into the project permanently.
Overall, the project has been highly praised at city hall for its architectural and urban design merit.
The elegant stand-alone podium with open courtyard captivates interest near grade, while the rest of the project rises up dramatically. The project is currently approved at 35 storeys, but with six more on the boards, at 41 storeys, this will be a significant marker on Vancouver’s skyline with great views.
As well as being big and tall, The Mark is will be a flagship project for Onni in terms of sustainability.
“The Mark is the greenest project that Onni has done to date,” says Jarvis. “This is the way the world is going and everybody needs to jump on the train, including us.”
The Mark features high-efficiency heating and air conditioning, with rooftop solar panels, a living wall and green roof, with rain water harvested for irrigation, exterior walkways for cross ventilation and light exchange, electric automobile outlets and on-site car-share. As well, The Mark is designed to match the gold equivalency for LEED — Leadership in Environmental and Energy Design — monitored via a third party.
Amenities include a yoga and dance studio, a wellness centre with treatment rooms, steam and sauna, outdoor pool and hot tub and large equipped gym.
There will also be a party room with commercial kitchen for catering.
The Mark has a diverse range of units starting as small as 480 square feet, some of which were priced at just under $300,000. (Prices for the homes remaining on offer range from $399,900 to $943,900.)
The bulk of the inventory is mid-range, averaging 580 square feet, but larger luxury units at approximately 1,200 square feet will feature two bedrooms, with king-sized bedrooms, kitchens and living spaces overlooking English Bay.
Interiors offer engineered oak floors and berber-style carpeting underfoot with compact European AEG, Faber and Blomberg appliances in the efficient layouts and full-sized KitchenAid appliances in the more substantial suites. Flat-panel kitchen and vanity cabinetry, composite stone countertops, oversized porcelain tile and contemporary styling define the overall living spaces.
Playing on both pre- and post-Olympic projections, the developer is betting the local market is ripe for this offering now and released upwards of a couple of hundred homes, while reserving a good supply for release “to the world” during and after the Olympic Games.
“We are releasing a portion of the building now because of demand,” says Cam Good of The Key, the project’s sales and market leader.
Jarvis and Good say there are lots of investors eager to jump back into the Vancouver market, plus many first-time buyers gearing up for smaller price points as interest rates remain accessible.
© Copyright (c) The Province

