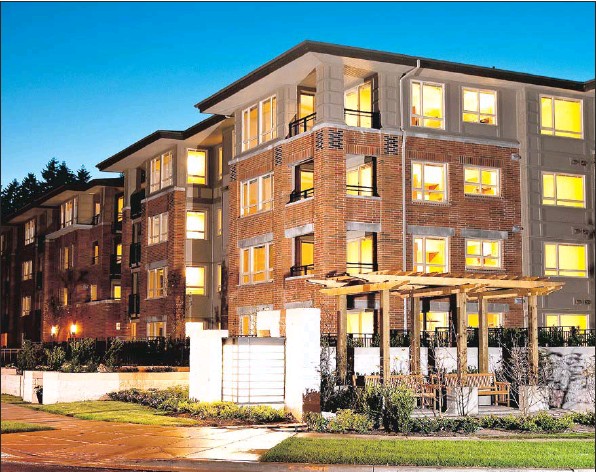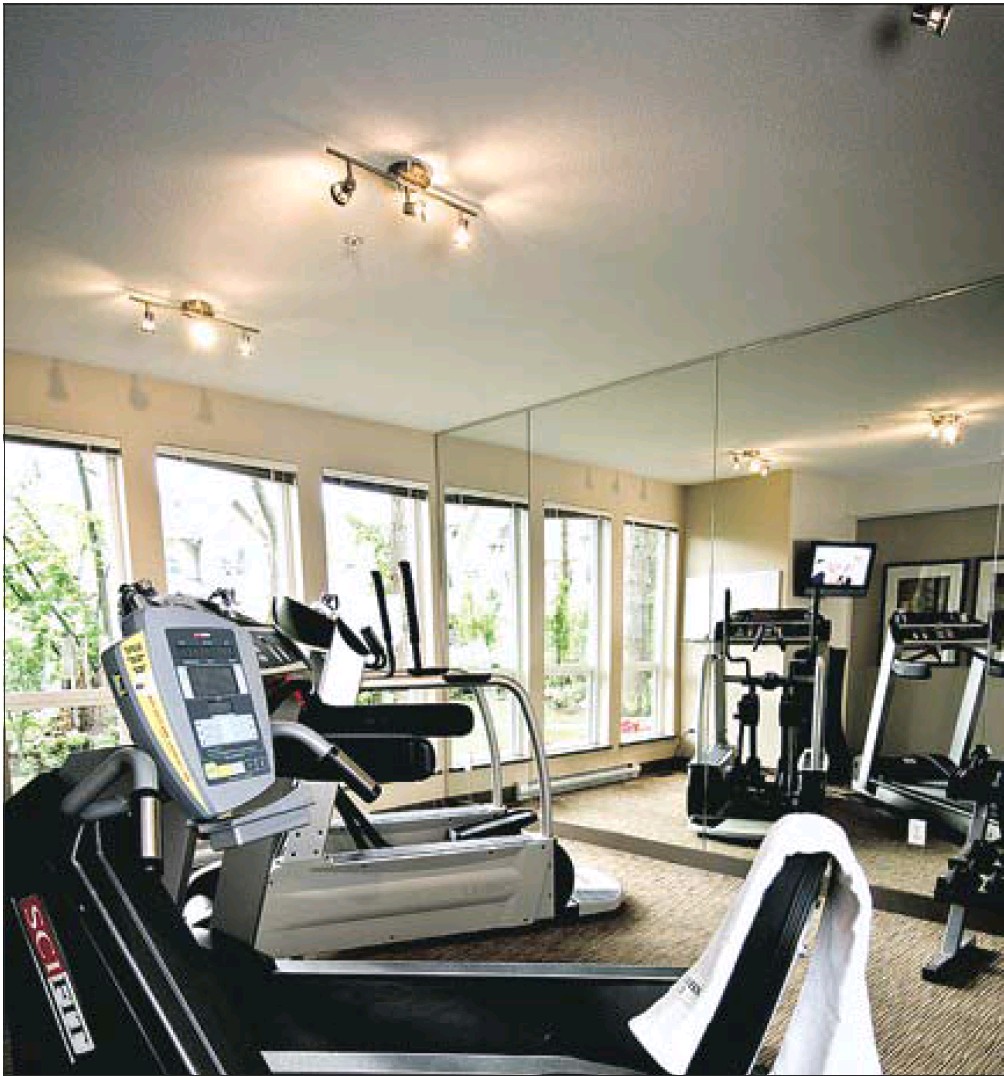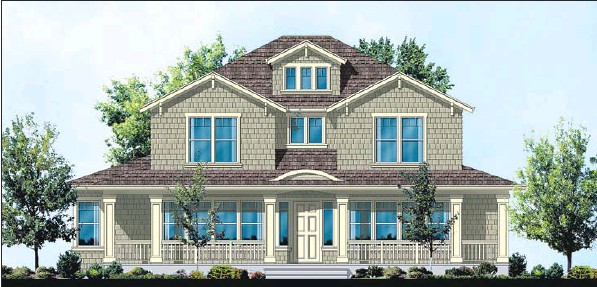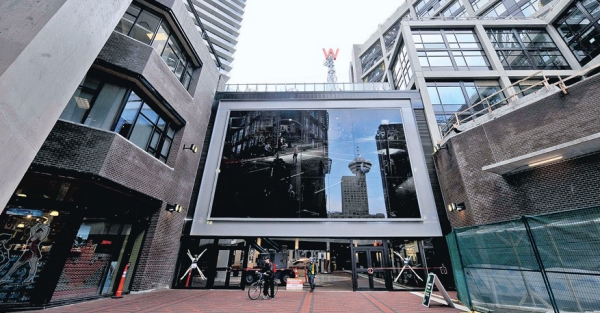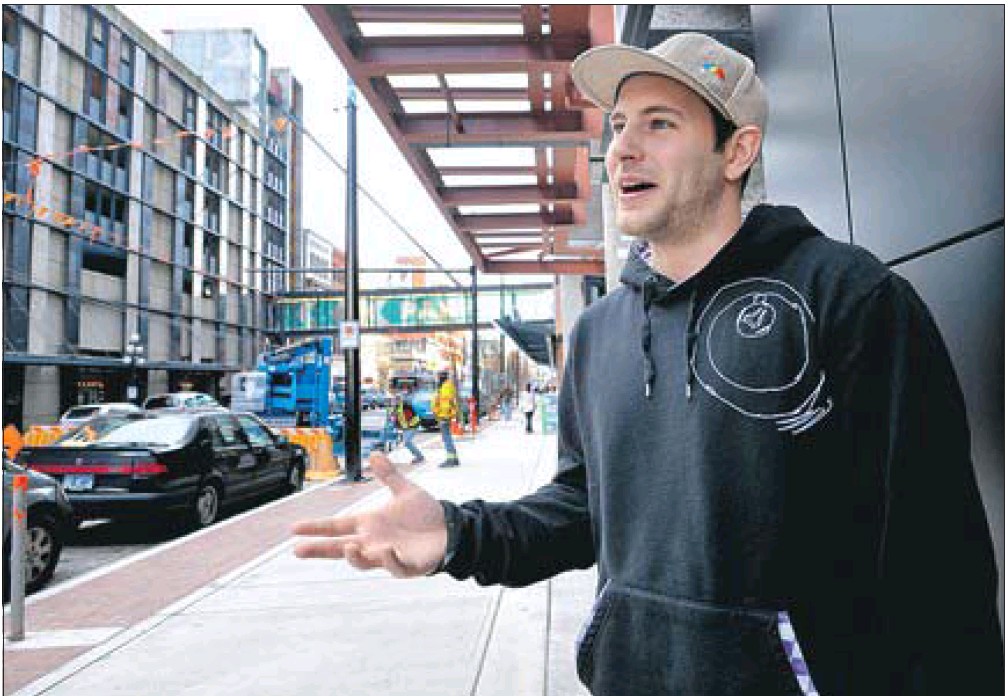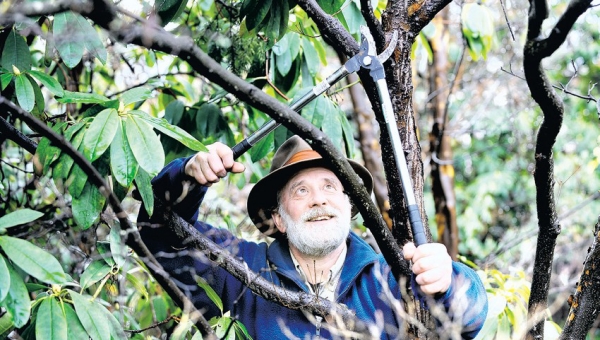Five-townhome complex built to highest ‘green’ standard
Province
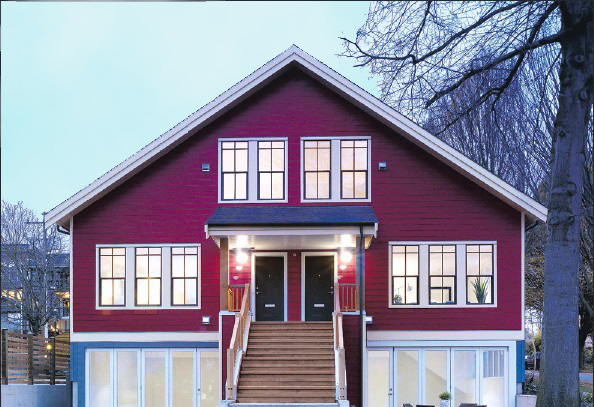
Trillium Project Management and developer Take Root Properties converted an old schoolhouse in East Vancouver into five residences. — HANDOUT PHOTO

Schoolhouse project: Part of the conversion called for natural bamboo flooring and the use of as many recycled materials from the old school as possible. — HANDOUT
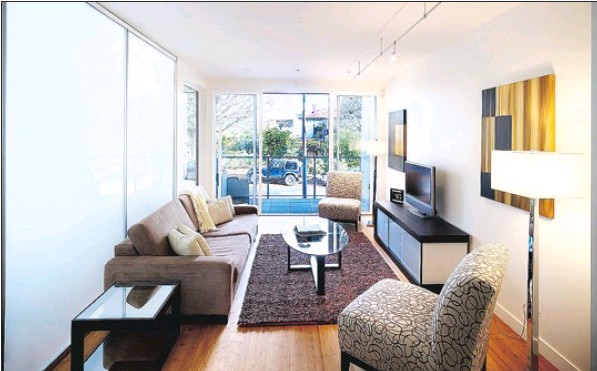
Vapour barrier paint is labour-intensive process but has an overall benefit of providing an airtight drywall block to control moisture flow and improve air quality in the home.

The bright, modern take on one of the bathrooms of the townhouse that was developed in a converted schoolhouse. — HANDOUT PHOTOS
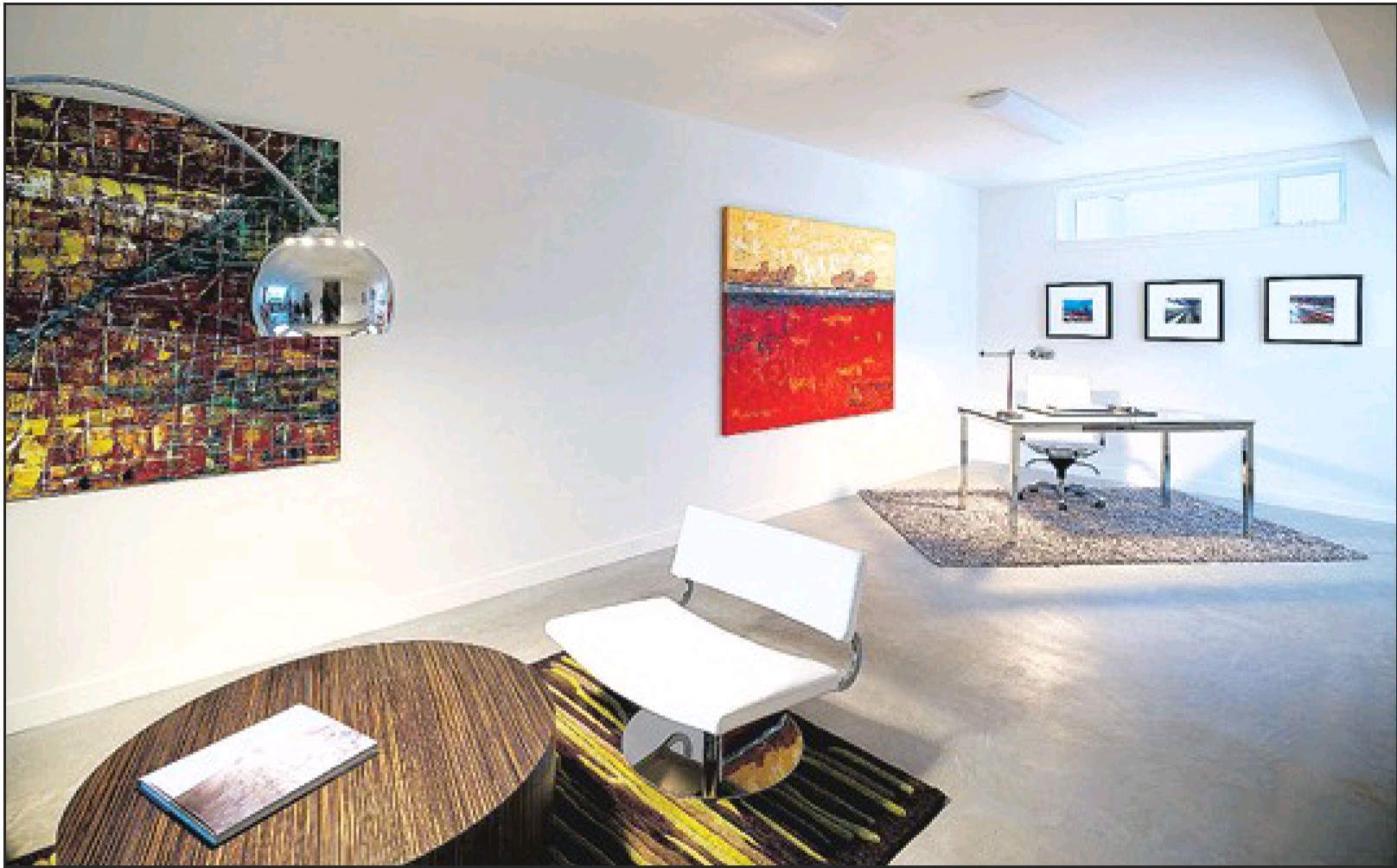
Creating flexible rooms makes these town homes easily adaptable for current and subsequent homeowners and common spaces allow residents to congregate comfortably.
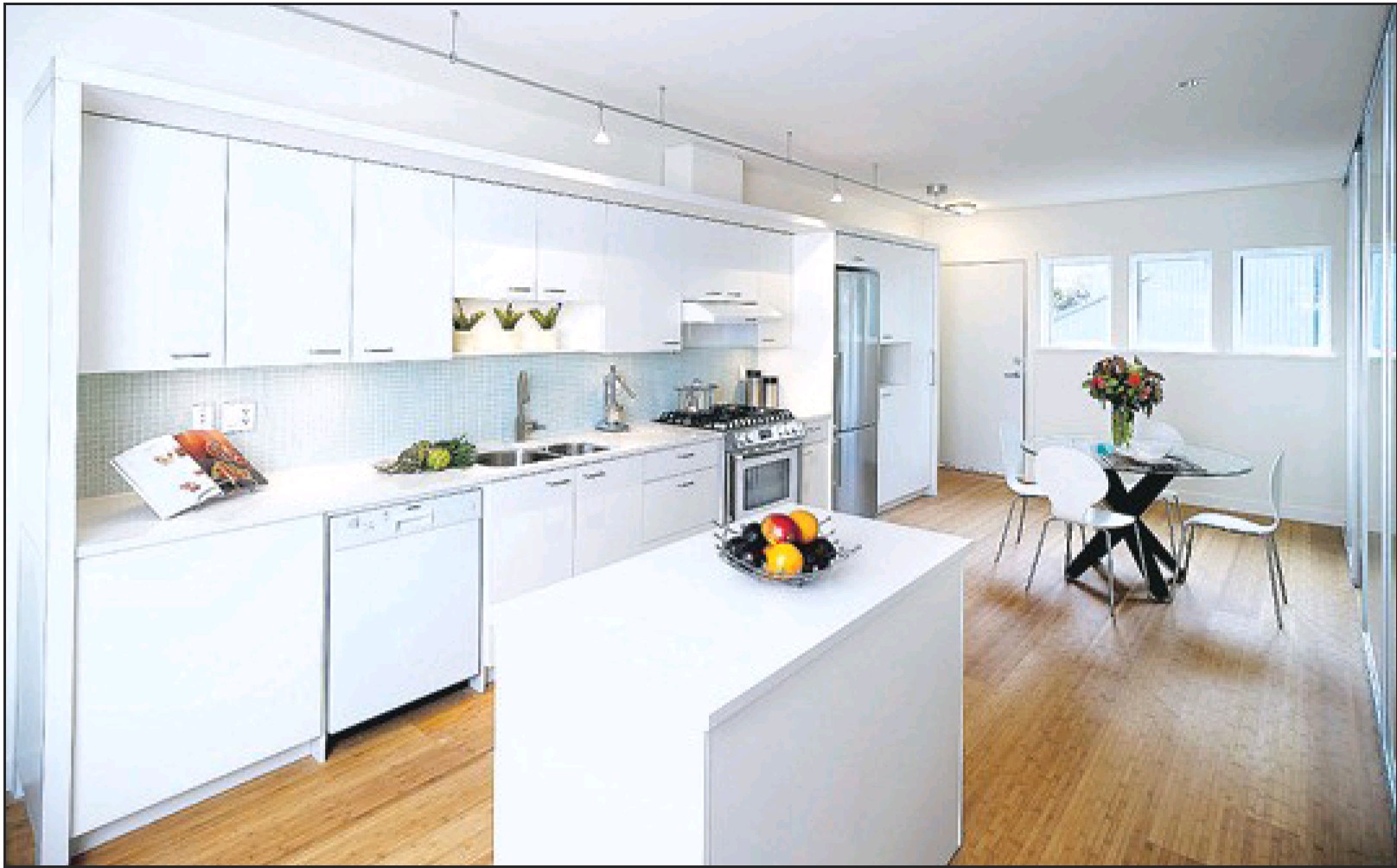
A little planning at the start of this schoolhouse-turned-residential dwelling allowed the developer and architect to put a green spin at every stage of the project.
At one time, the 595 East Georgia Street address belonged to a schoolhouse.
No longer. It now speaks, not to reading or to writing, but to residency.
The old schoolhouse in Strathcona, the one-time home of Saint Francis Xavier School, is now a five-townhome complex. Two of the homes have been sold — one to the developer, and one to a family member of the developer — but the remaining three will go to market sometime this spring.
Trillium Project Management took on the conversion of the building with a new developer of multi-family projects called Take Root Properties. And it was no average assignment.
“It’s been a learning curve, but a really interesting one,” said Trillium Project Management Ltd. owner David Hamilton. “The goal was to be the highest standard platinum built-green multi-family project.”
Some of the “green” features for the new building include geothermal heat, solar panels, airtight drywall, spray insulation, hardwired energy-saving lighting, rainwater collection and natural bamboo flooring.
As well, the project incorporated as many recycled materials from the old school as possible. For the exterior stairs, the construction crew reused the fir from the original floors by cutting the wood down to size, then sanding and staining it.
Hamilton said the conditions for the conversion were far from typical, given the age of the schoolhouse — built in 1940 — and a city requirement to retain the original building’s frame.
Adding to the atypical nature of the project was the fact that the schoolhouse sits on a 50-by-122-foot lot in the middle of a quiet, residential neighbourhood. The tight space meant the huge steel beams necessary to support the construction needed to be placed into the structure by hand, instead of by cranes.
The entire house was raised 11 feet to put in a new basement level. There is also a rooftop deck that all the homeowners can access.
Another noteworthy feature is the vapour barrier paint that assists in providing an airtight drywall barrier. “It’s a labour-intensive process, but it’s far superior,” said Hamilton.
“With a little planning at the beginning stage you can come up with economical ideas to allow you to build green. We spent a lot of time with the architect and owner to make sure the ideas fit the budget and still had the element of good design,” said Hamilton.
The lead architect on the project was Bruce Haden of HBBH Architects.
Developer Mark Sheih, who purchased one of the townhouses, said that one of the most important design features was the incorporation of flex spaces. This means the homes can easily be changed according to the needs of the occupants.
“It’s taking the idea to the residential multi-family scale, with the schoolhouse project, and asking the question ‘how can we build homes that are built for change?'” said Sheih. “We believe real estate can be a positive catalyst for change in a neighbourhood.”
He said that to help further that idea, the team ensured there were common spaces where the homeowners can interact. These include the common rooftop deck and artist studio spaces, which can be incorporated into all of the homes.
The five residences have an average of 1,500 square feet, with the main living spaces on the upper two floors. The flex spaces in the basement will allow the owners to put in a home studio or office.
Although the housing is zoned residential, the front unit has been designed to convert as future commercial space. The main features here are the large accordion-style wood doors, which fold to each side, and the polished concrete floors.
The room looks out to a large outdoor patio, which has 18-by-18-inch concrete pavers that will eventually have thyme growing between them to help create a natural drainage system.
© Copyright (c) The Province

