Coquitlam apartments a demonstration of architectural legend’s championship of the ‘democratic experience’
Sun
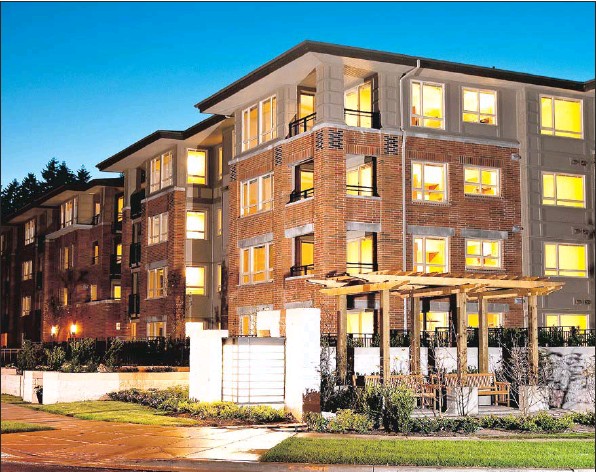
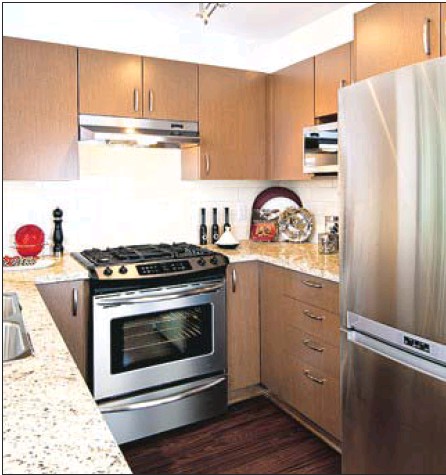
In the Larkin House kitchens, Polygon has specified laminate floors; polished granite countertops; ceramic backsplashes; Frigidaire appliances; frameless cabinet doors; and contemporary halogen track lighting. Stainless cladding on the appliances and stacking washers and dryers are options.
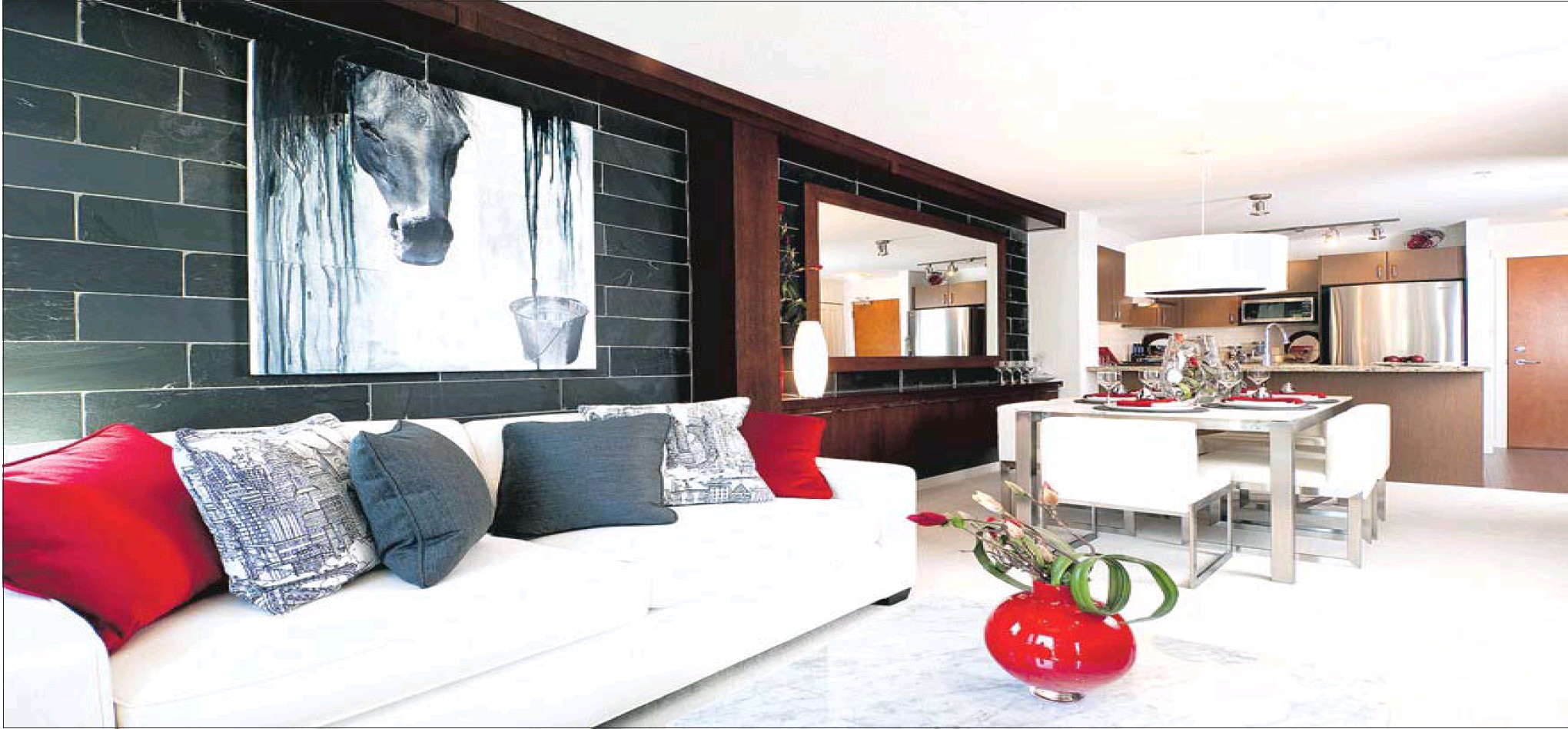
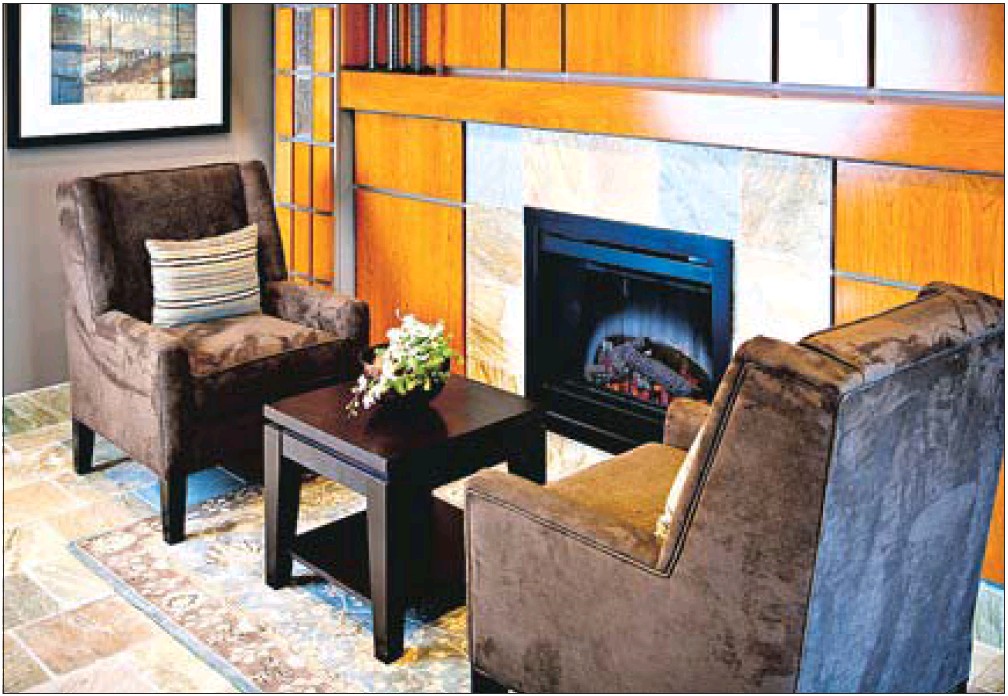
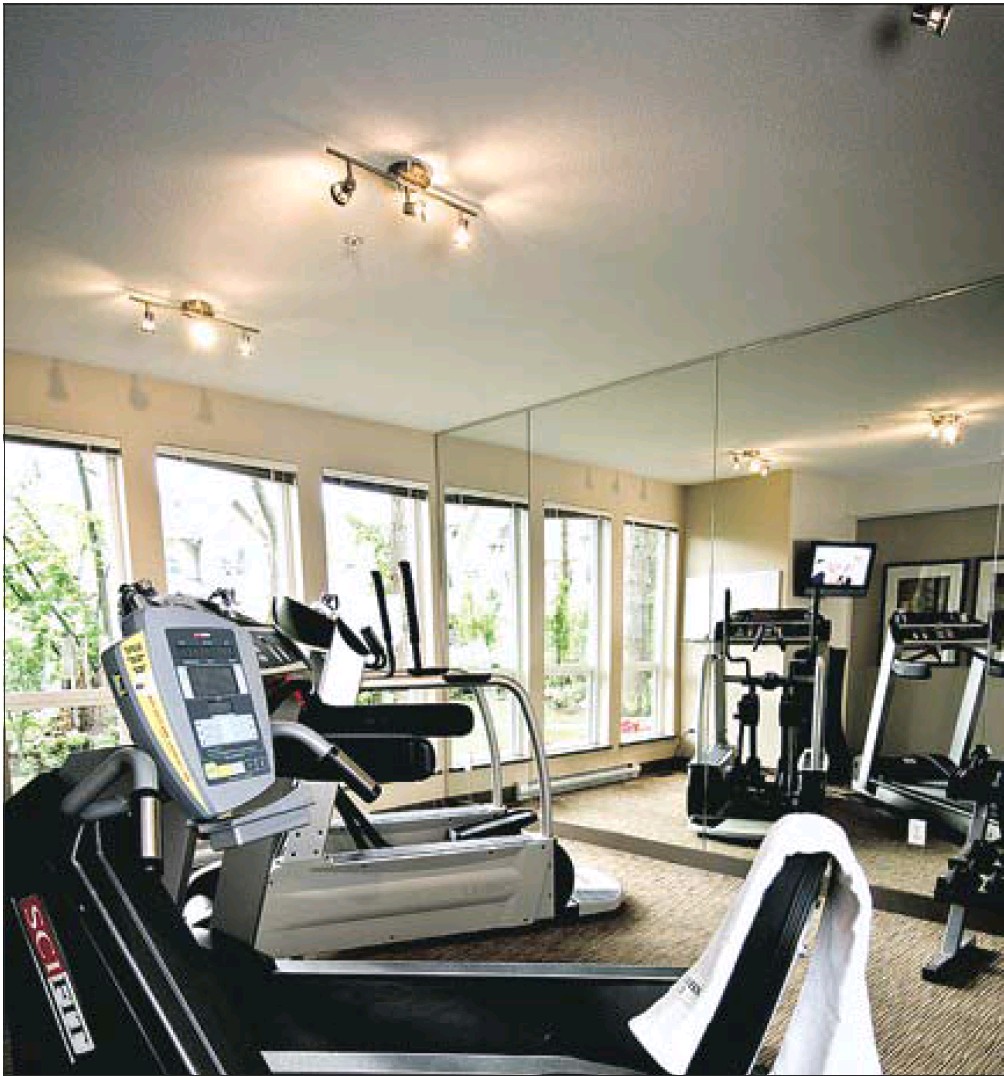
Frank Lloyd Wright-inspired detailng on two Larkin house buildings include brick arches, balcony projections, low-pitched roofs and precast concrete accents. Larkin House residents can relax in the Nakoma Club, a 15,000-square-foot community gathering place.
Project: Larkin House East at Windsor Gate
Project Location: 113 Pipeline Road, Coquitlam
Project size: 70 apartments Residence size: 1 bed +den, 2 bed, 2 bed +den, 872 sq. ft. — 1,025 sq. ft. Prices: From $249,900 Developer: Polygon
Architect: Halkier & Associates Interiors: Polygon
Sales centre: 113 Pipeline Road Hours: noon -5 p.m., daily Telephone: (604) 552-1113 E-mail: [email protected] Web: www.polyhomes.com Occupancy: September 2010
By Steven Threndyle
The American architectural legend, Frank Lloyd Wright (1867 -1959), is perhaps best known for his commissions from wealthy families, the Robie residence in Chicago, for example, or Fallingwater in rural Pennsylvania, and, of course, his own residences, Taliesin in rural Wisconsin and Taliesin West in Scottsdale, Ariz. Light-years ahead of their time, they are classic pointers to Modernist architecture’s attachments, to buildings that grow, as it were, from their geographies and, further, that are constructed from indigenous materials.
For all that his clients were wealthy and his behaviour was, at times, aristocratic, Wright was not an elitist. “Wright revered the American experience and believed that democracy was the best form of government,” the Frank Lloyd Wright Foundation says. “Throughout his life he strived to create a new architecture that reflected the American democratic experience, an architecture based not on failing European and foreign models …, but rather an architecture based solely on America’s democratic values and human dignity. He often referred to the United States as Usonia.”
He would have appreciated Larkin House at Windsor Gate as a manifestation of his values.
Polygon Homes, the province’s largest supplier of residential housing,
has taken its architectural cues from Wright’s famed “Prairie Home style” and adapted it to two four-storey buildings in the Windsor Gate community -Larkin House East and Larkin House West. Wright-inspired touches can be found throughout. Brick arches, balcony projections, low-pitched roofs, custom exterior light fixtures and precast concrete accents are pleasing to the eye and will add value to the property.
Polygon’s Ralph Archibald says Polygon is transforming a one-time site of a large mobile home park into an architecturally pleasing mix of styles, punctuated by ample green space and proximity to public transportation and major thoroughfares.
“We’re anticipating that the majority of purchasers for Larkin House East will be first-home purchasers, similar to the homeowners who bought into the earlier building,” the company vice-president says. “We will be bringing some good incentives to reward those who are patient enough to wait in line to buy these homes.”
Over the next five years, Polygon will build more than 1,400 homes at the Windsor Gate: right now, it is a neighbourhood that is still in its formative stages. Fifty-five Larking House West apartments sold in three months last summer, providing an excellent snapshot of how the real estate market rebounded over the summer months.
“The majority of homeowners will likely come from the northeast sector/ Tri-Cities area, but I’m sure we’ll see some interest from people from Burnaby and surrounding area,” Archibald says. “They’ll be impressed by how much more you get if you move a bit farther eastward.”
He adds that Polygon has been a major player in the modernization of Coquitlam, responsible for the addition of more than 1,400 households there in the past decade. Pre-sales will likely be brisk for Larkin House East, partially because the building is now being framed. As well, prospects can see the completed Larkin House West homes adjacent to the new offering.
Polygon will bring resort-style amenities to the Larkin House/Windsor Gate community by constructing the Nakoma Club, a 15,000-square-foot communal gathering place, which will pay homage to Wright’s open-plan design principals.
An outdoor pool, garden and covered gazebo with gas barbecue will keep residents entertained in the summer months. Inside the clubhouse, there’s a fully equipped fitness studio, big-screen theatre room, indoor basketball court, billiards room, and great room perfect for family and group functions. An on-site concierge will provide a wide array of services for Windsor Gate residents. Construction is due to begin later this year.
“A strong sense of architecture will carry throughout the community, including a dramatic waterfall feature that will be lighted at night on the corner of Pipeline Road and Lincoln Avenue,” says Archibald.
There are five floor plans at Larkin House East; a small number are one-bedroom apartments, while the majority are two-bedroom and two-bedroom-and-den configurations.
Homeowners can look forward to rich laminate kitchen floors, polished granite countertops, designer ceramic backsplash, a full line of Frigidaire appliances, superb flat-panel cabinetry, and contemporary halogen track lighting.
Storage lockers, a stainless steel fridge upgrade and stacking washer and dryer are optional. Ceilings on the ground floor are nine feet high, and eight feet on the upper floors. Archibald points out that the wraparound landscaping and patios on the ground-floor suites add considerable square footage.
Larkin House East, and indeed all of the Windsor Gate community, validates Coquitlam’s progression from a bedroom community to a vibrant community.
“You’re very close to all of the services you could possible want -indeed, Coquitlam Town Centre is the largest shopping mall in the Lower Mainland,” Archibald says. “There are several schools within easy walking distance, yet the park-like character has been retained.
“Larkin House East’s location and its classic Frank Lloyd Wright architecture provide a winning combination for value-seeking homeowners.”
© Copyright (c) The Vancouver Sun

