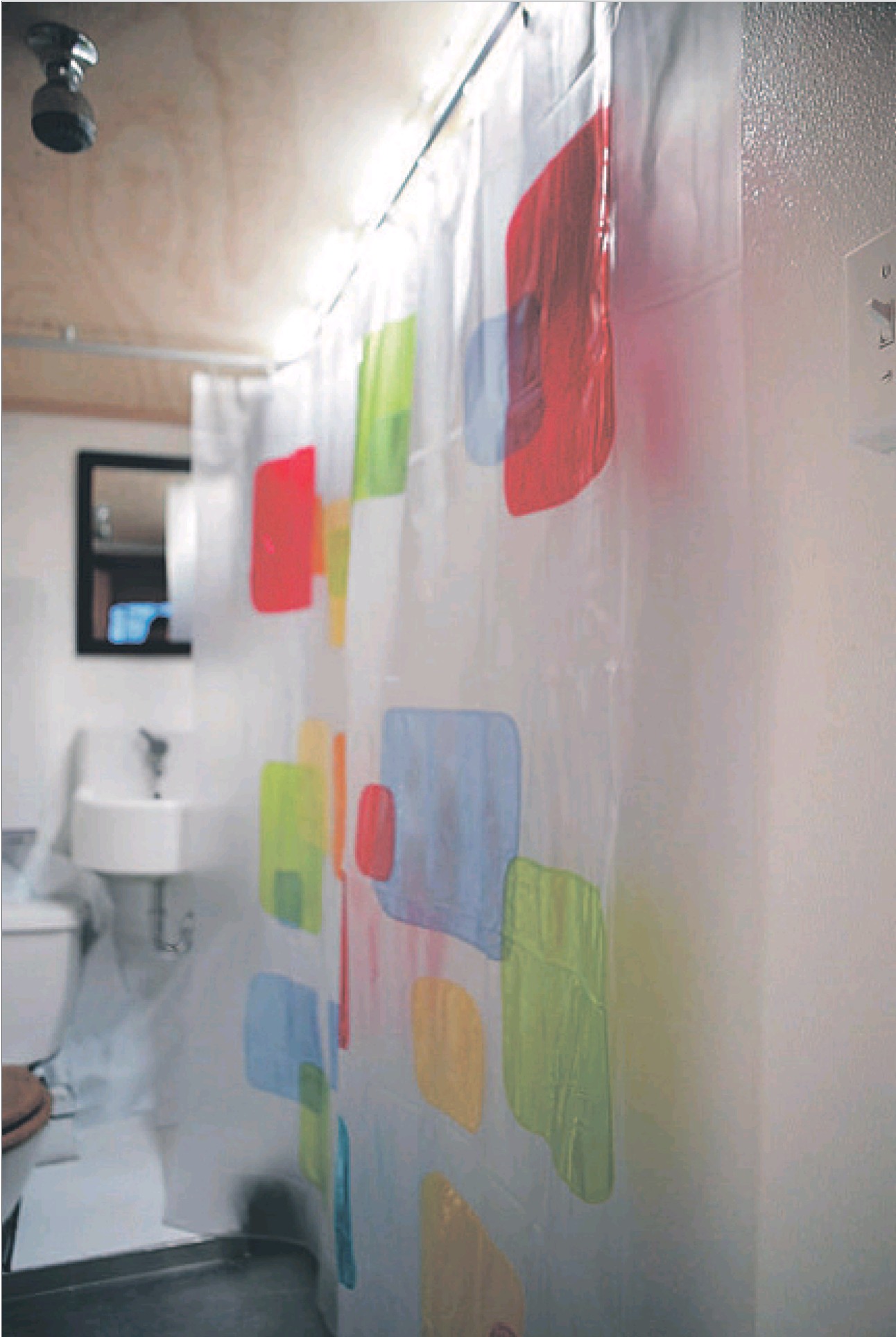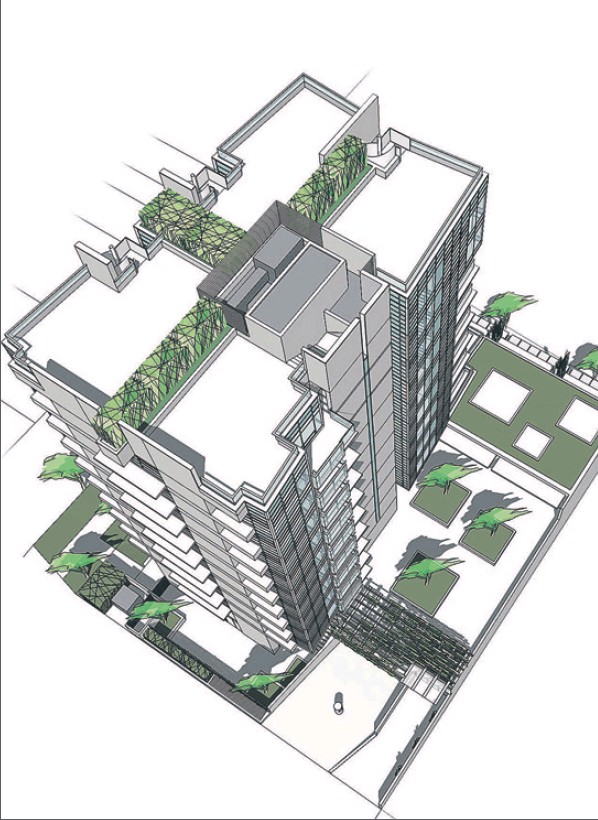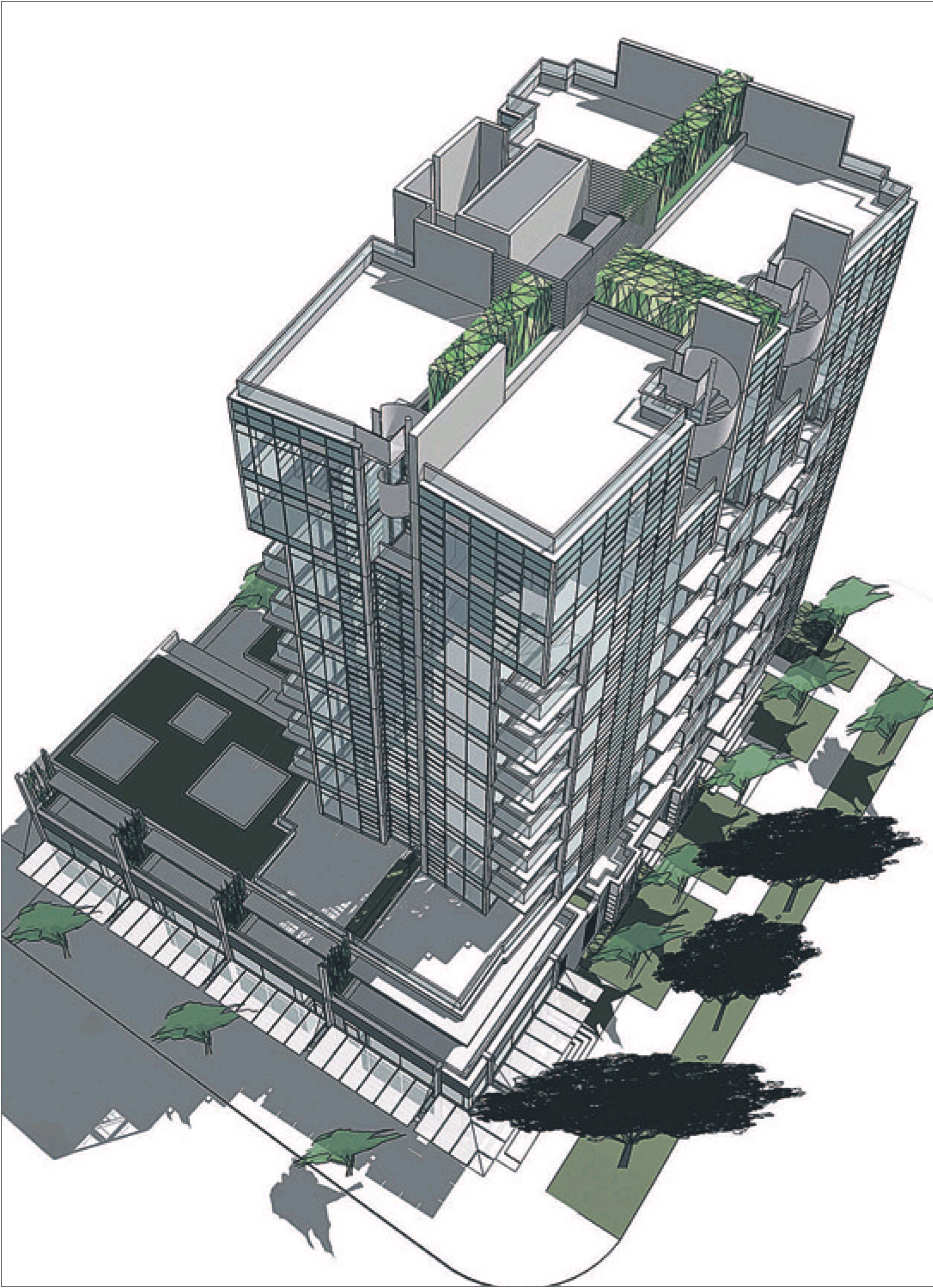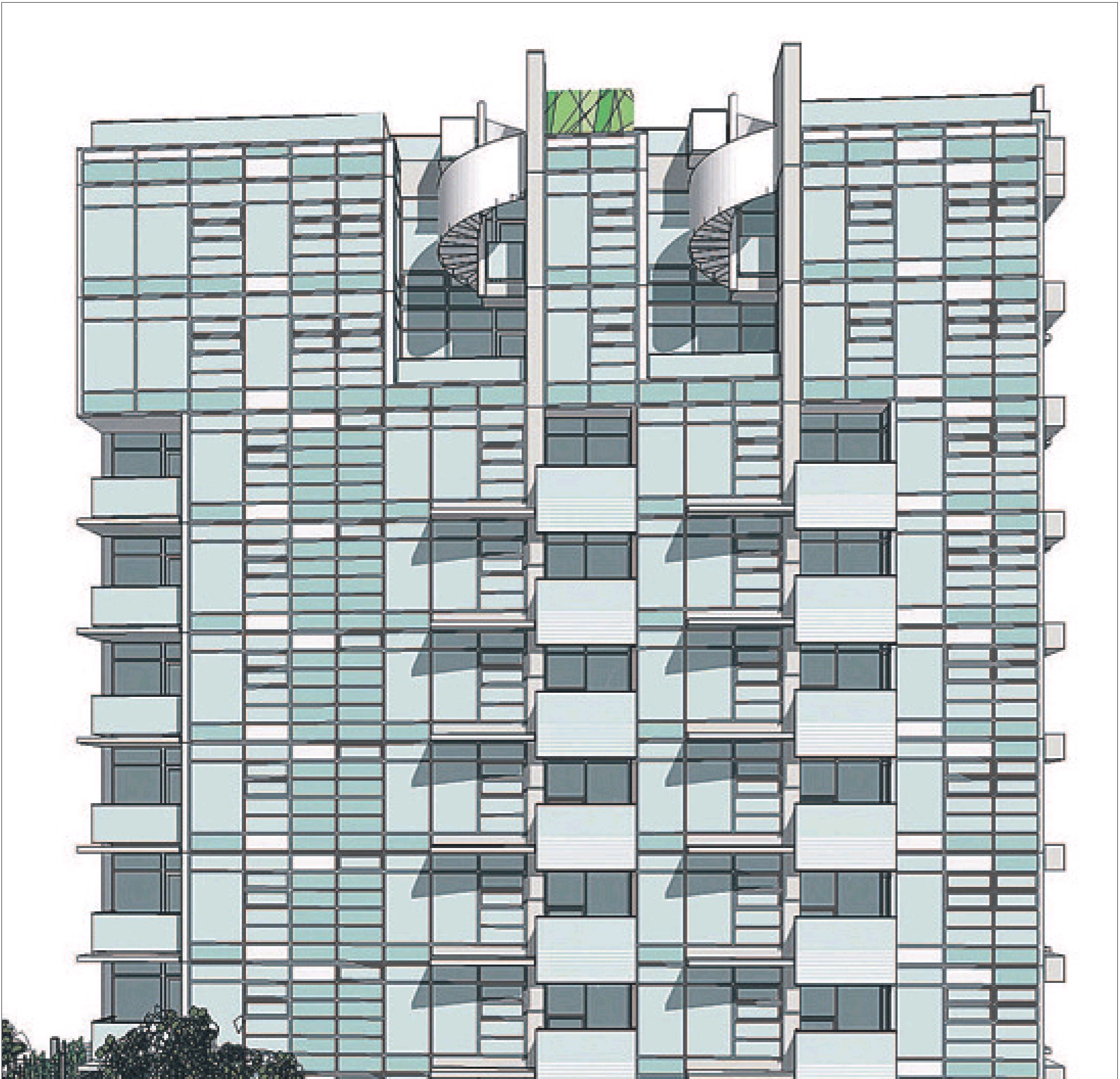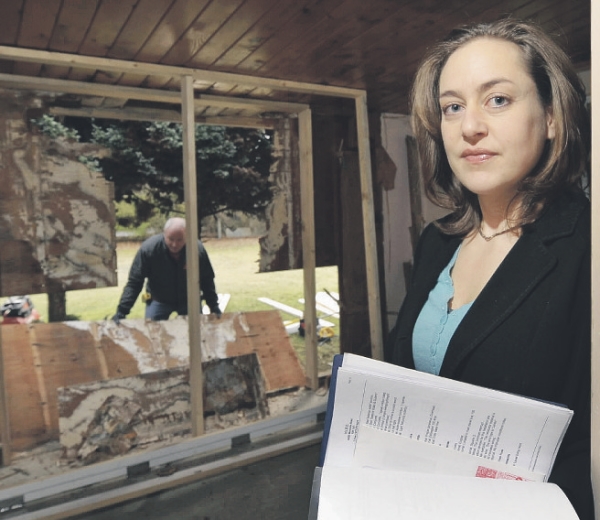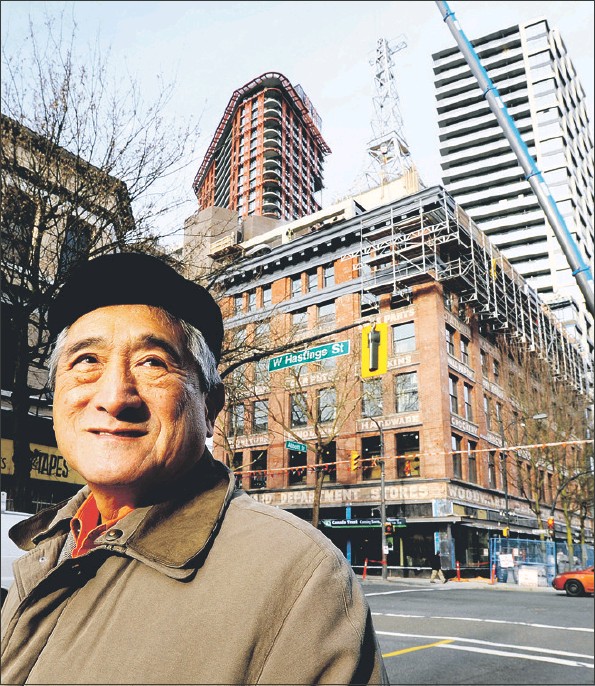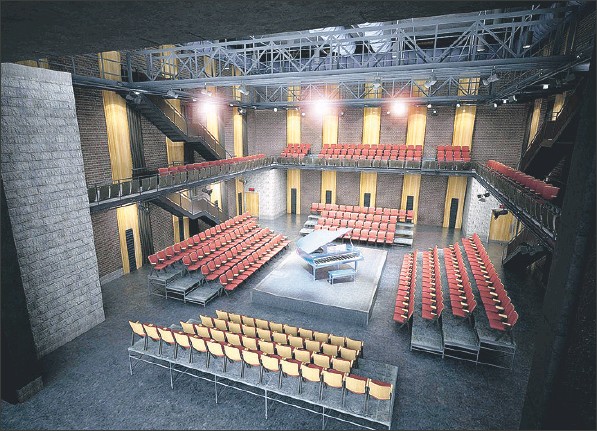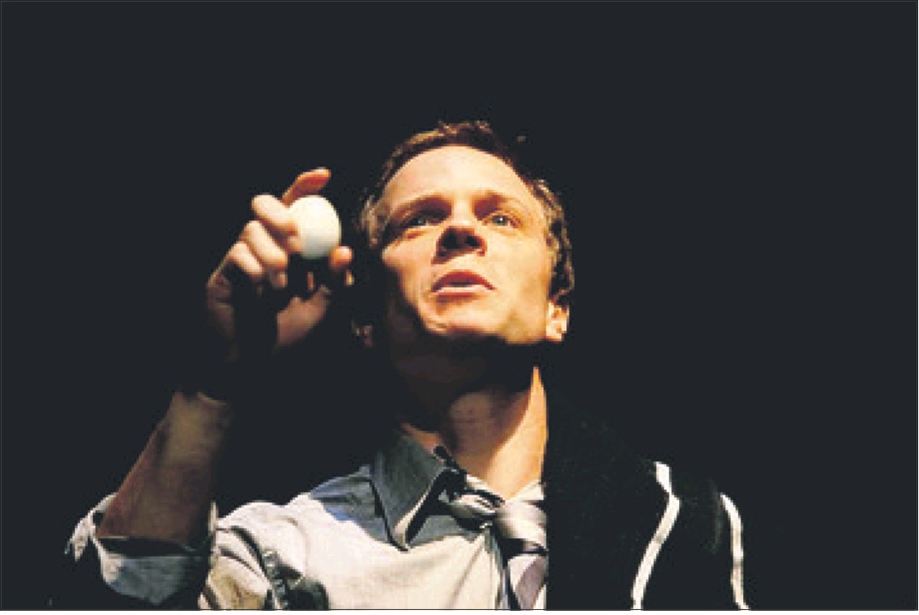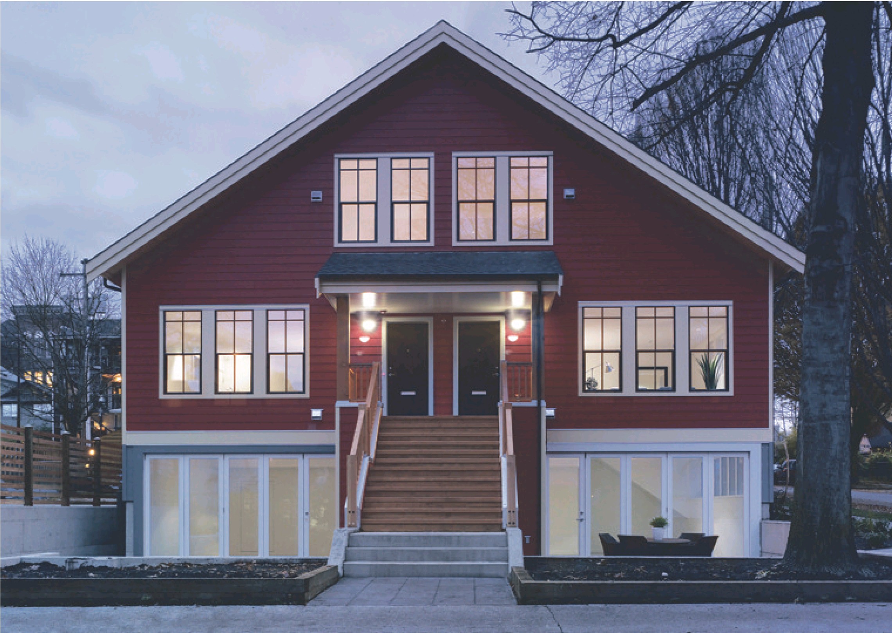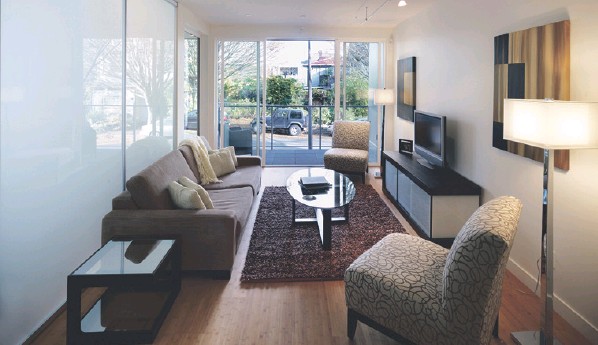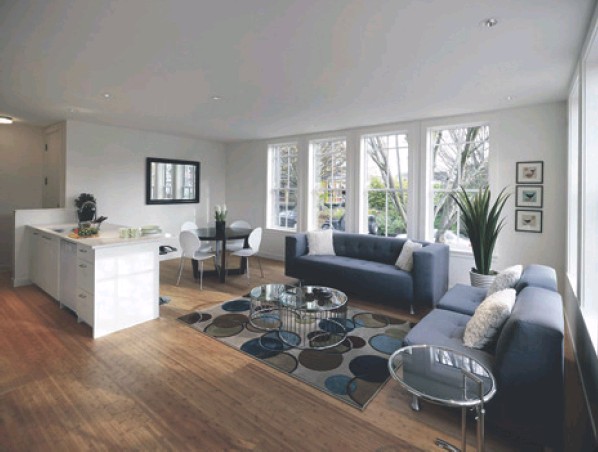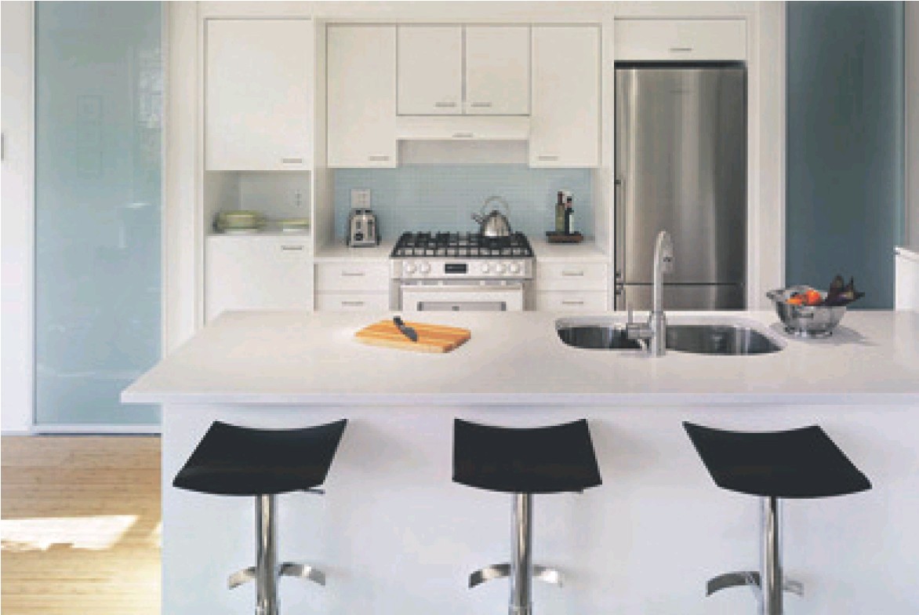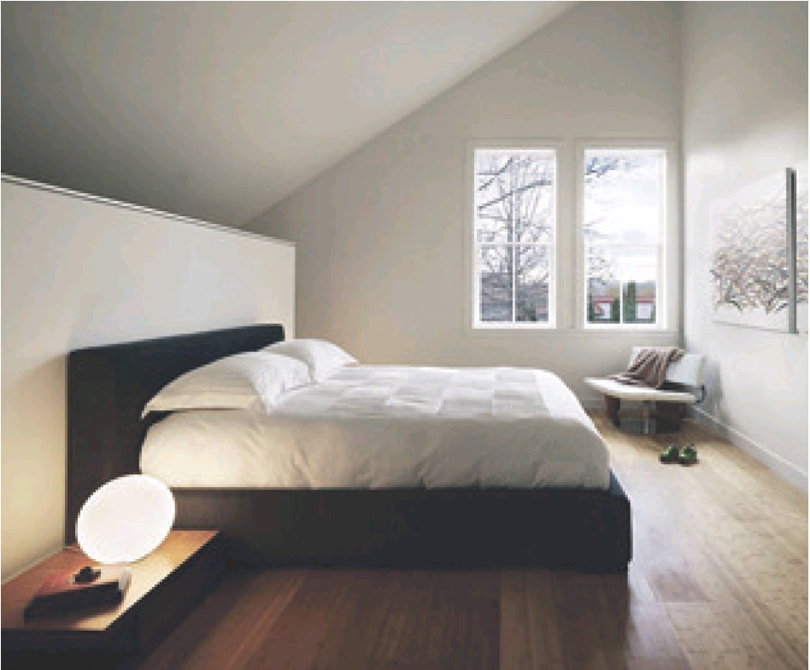Many homeowners confused by standards, unaware of potential conflicts of interest
Derrick Penner
Sun
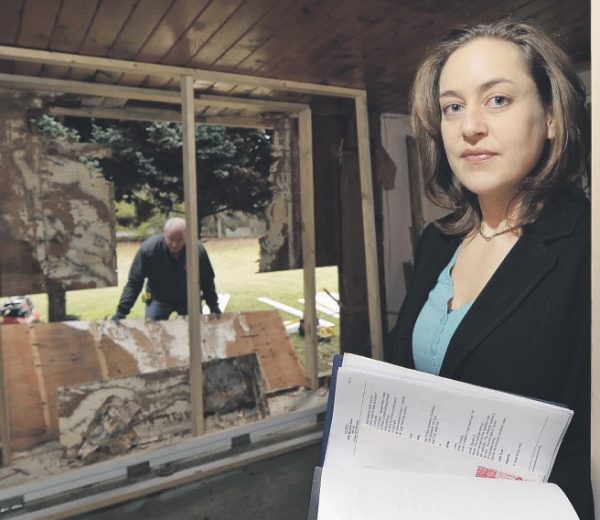
Darcy Zallen holds an inspection report for her newly purchased home as she stands in her master bedroom, while contractor Jeff Bain removes rotten wood from the outside walls. The report did not note the home needed major repairs. Photograph by: Ward Perrin, Vancouver Sun
Darcy Zallen liked the spacious half-acre Maple Ridge property she purchased a lot more than the little bungalow on it, but thought as long as the home was structurally sound, she could live with it.
She needed the outdoor space for her dogs and the work she does for an animal rescue society.
However, despite a property inspector’s report that indicated some minor problems and noted a roof needed to be replaced within five years, Zallen faces spending up to an estimated $40,000 to make major repairs before she can move in.
She purchased the home for $405,000.
“I think I did what I could, I hired an inspector,” Zallen, a civilian employee of the RCMP, said in an interview.
The trouble is, she didn’t know what standards the inspector would be working under, what things he would look at and what things he wouldn’t.
In April, the provincial government implemented a requirement for home and property inspectors to be licensed with Consumer Protection B.C. to bring a measure of order to a previously unregulated industry.
Licensing requires inspectors to be members of one of three organizations that administer training and sets ethical standards and standards of practice for inspections.
However, it remains a buyer-beware environment in which consumers need to know what to expect from home inspections.
Zallen selected her inspector from a list provided to her by the relocation service that handled her move from the Sunshine Coast.
Zallen said she told the inspector that if any major repairs needed to be done, she couldn’t afford them.
“My main concern was the roof, because it was tar and gravel, but it had this weird metal covering,” she said.
The inspector’s report said the roof should be replaced within five years and that interim maintenance would be required. However, he couldn’t determine how many layers there were to the roof or their condition, noting that a core sample would be needed to make the assessment.
However, when Zallen brought in roofing contractors to do maintenance, they told her the roof was beyond repair.
And when other contractors started what she thought were cosmetic renovations, they uncovered a wall that was rotting away.
“You could stick your finger right into the roof where the ceiling meets the east wall,” Zallen said.
For a second opinion, she brought in an independent inspector, who called the initial assessment “one of the worst inspections he’d ever seen.”
That inspector, Bruce Hunter, said consumers need to read and understand the standards of practice, which spell out what inspectors will look at, and what they won’t.
The standards used by the British Columbia Institute of Property Inspectors and the Canadian Association of Home and Property Inspectors (B. C.) say inspections are visual only and do not serve as a warranty for any building components inspected.
“If people knew what wouldn’t be checked, they would have an opportunity to bring someone in [for more detailed examination],” Hunter said.
He added that while the provincial licensing requirement did succeed in pushing inspectors without credentials out of the industry, it did not adequately address a problem he sees with realtors referring clients to certain inspectors.
Hunter said inspectors wind up in a potential conflict of interest if they depend on referrals from realtors for work, or let realtors pay the fees for inspections.
—
FIND OUT MORE
Associations whose members are authorized to be licensed as property inspectors in B.C.
– Canadian Association of Home and Property Inspectors (B. C.)
– Applied Science Technologists and Technicians of B.C., through the B.C. Institute of Property Inspectors
– The National Certification Program Recommendations for selecting inspectors
– Consult widely when looking for an inspector, including asking friends and family members who are happy in their homes about their property inspectors.
– Compile a list of at least three inspectors, interview them and ask them questions so you understand what they can and can’t do for you.
– Read the codes of ethics and standards of practice of the association your inspector is licensed under. They all have information available on their websites.
“We’ve still got a lot of guys, their first client is the realtor,” Hunter said.
While the provincial law that governs realtors doesn’t specifically say they cannot point clients to specific home inspectors, Tyler Davis, communications and privacy officer for the Real Estate Council of B.C., said doing so would be a violation of professional standards.
The Real Estate Council, which is the disciplinary body for realtors in B.C., states in its professional standards manual that when it comes to home inspections, the “safest way” of directing clients is to provide them with a list of at least three inspectors they can interview and choose from.
After that, Davis said, the realtor needs to bow out of the inspection process.
“The [realtor] should not get involved with the relationship between a buyer and a property inspector,” he said, and doing so could set an agent up for discipline by the council.
Scott Russell, president of the Real Estate Board of Greater Vancouver, said the Canadian Real Estate Association also has rules about disclosing realtors’ relationships with all service providers.
“It’s in our best interest to make sure the client is protected,” Russell said. “Because if something comes along, if a defect or problem is discovered after the fact, the buyer doesn’t just get upset at the inspector, they get upset at the realtor, too.”
Owen Dickie, president of the Canadian
OWEN DICKIE
PRESIDENT, CANADIAN ASSOCIATION OF HOME AND PROPERTY INSPECTORS (B. C.)
Association of Home and Property Inspectors (B. C.) said that while there might be realtors who refer clients to inspectors who are less stringent, agents also come to know which inspectors are more qualified than others.
Dickie added that consumers should follow up any recommendation with their own due diligence by asking questions of the inspector or seeking second opinions.
“I think certain people have false expectations of what a home inspection can do for them,” Dickie said.
“It’s important to recognize that a home inspection isn’t a warranty. It is a visual screening of a home for signs and symptoms of major problems. If an inspector can’t see it, he can’t be responsible for it.”
Peter Link, manager of house and property inspection services for the Applied Science Technologists and Technicians of B.C., said his organization’s code of ethics has always made it clear that the inspector’s loyalty always remains with the client who is paying them: the homebuyer.
Link added that his organization’s advice to realtors is that when clients ask about home inspectors, they should refer them to the government website that lists inspectors and let them choose their own.
In the meantime, Zallen remains disillusioned.
She is following up a complaint with the Canadian Association of Home and Property Inspectors, the organization to which her first inspector belongs.
She also consulted a lawyer who recommended pursuing the mater in small claims court. She said she will probably do that once her repairs are finished and she has moved in.
“What can you do? I’ve got to move in and probably accept it was a bad choice,” Zallen said.
“If I had known [the inspector] was going to do such a cursory job, I would have inspected it myself.”
———
It’s important to recognize that a home inspection isn’t a warranty. What it is a visual screening of a home for signs and symptoms of major problems. If an inspector can’t see it, he can’t be responsible for it.
© Copyright (c) The Vancouver Sun



