Challenging conversion of old school in East Vancouver saw ‘green’ features inserted into five new townhomes -and the installation of a new level that features a shared rooftop deck
Kim Pemberton
Sun
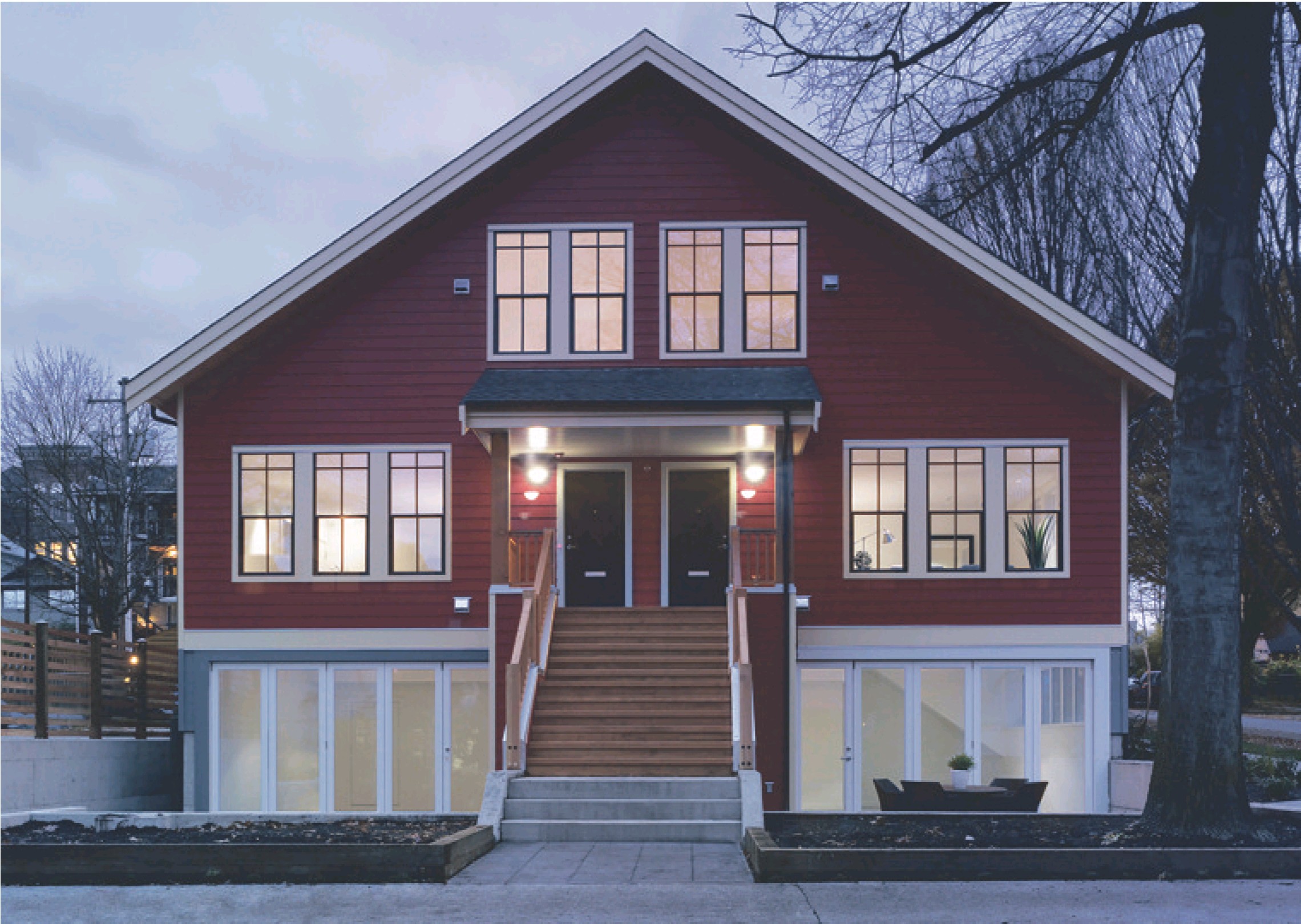
The renovated schoolhouse in which five townhomes have been inserted is located in a quiet residential neighbourhood on East Georgia. The project incorporates many recycled materials from the original building; fir from the original flooring, for instance, was used for the exterior stairs. The five homes will have an average 1,500 square feet. Main living spaces will be contained on the upper two floors, while basement flex spaces will allow owners to put in a home studio or office, or install a self-contained suite. photos: philip Jarmain
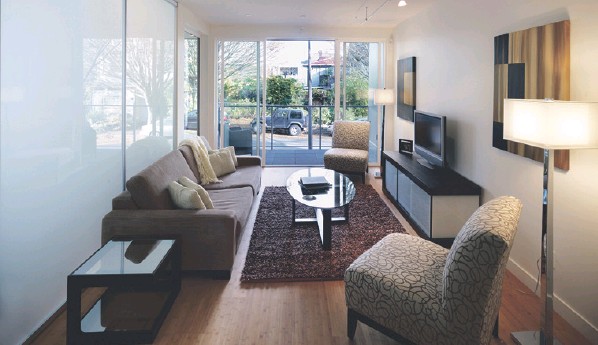

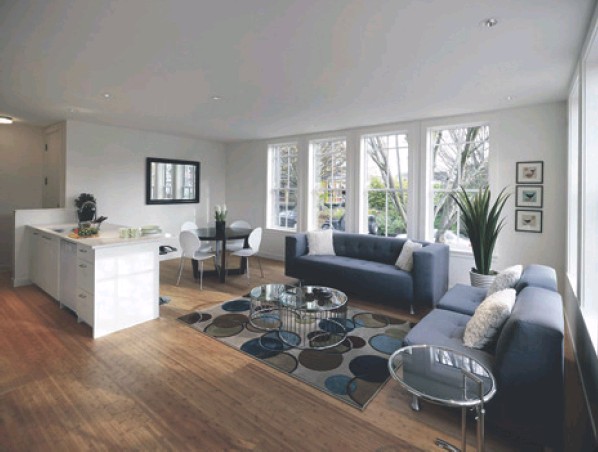
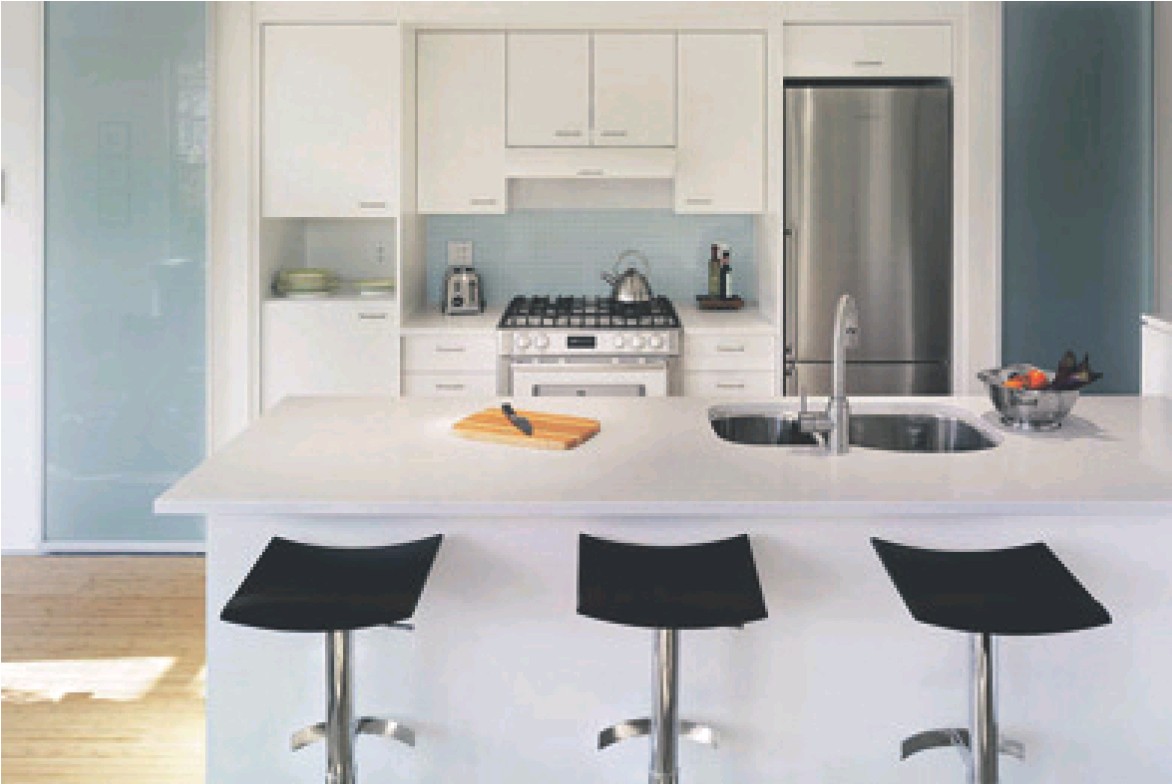
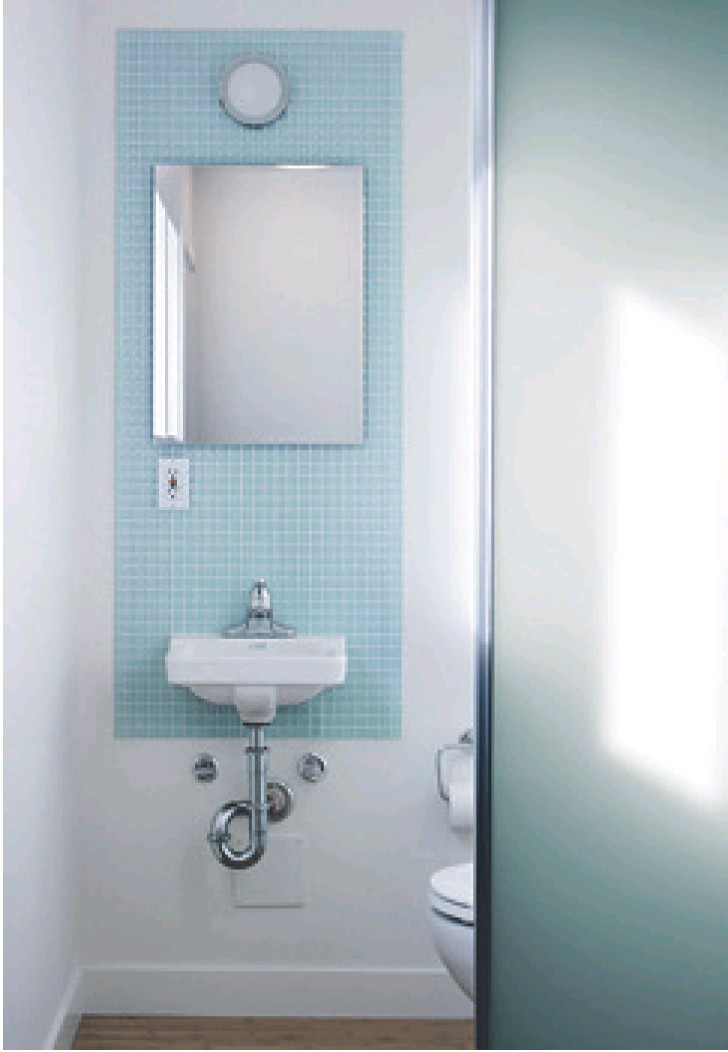
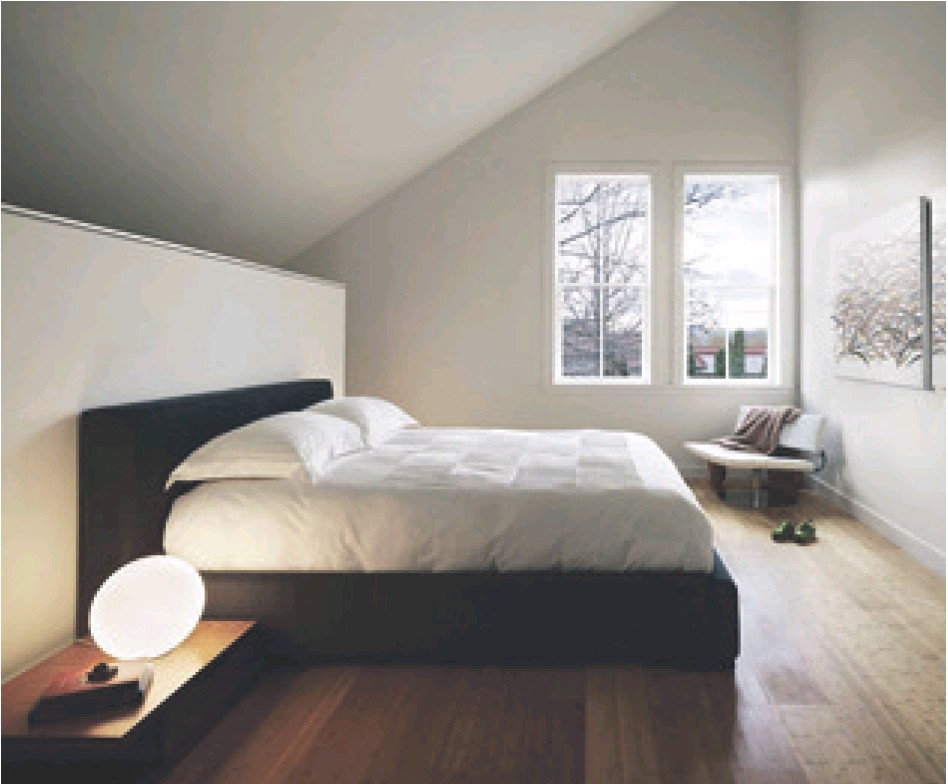
Take an old schoolhouse in Strathcona, raise it 11 feet to put in a new level, install massive structural beams by hand, and make the entire project “green.”
That was the assignment Trillium Project Management took on with a new developer of multi-family projects called Take Root Properties. The result: a unique five-townhome complex at 595 East Georgia that will likely go to market later this year.
“Its been a learning curve, but a really interesting one,” says Trillium Project Management Ltd. owner David Hamilton. “The goal was to be the highest standard, platinum, multi-family project built green.”
Some of the “green” features for the new building include geothermal heat, solar panels, airtight drywall, spray insulation, hard-wired energy-saving lighting, rainwater collection and natural bamboo flooring.
The project incorporated as many recycled materials from the old Saint Francis Xavier School as possible. For instance, for the exterior stairs, the construction crew was able to reuse the fir from the original floors by cutting the wood down to size, then sanding and staining it.
Hamilton says the conditions for the conversion were far from typical, given the age of the schoolhouse — it was constructed in 1940 — and a city requirement to retain the original building’s frame and to reuse most of the material within it.
Adding to the atypical nature of the project was the fact that the schoolhouse sits on a 50-by-122-foot lot in the middle of a quiet, residential neighbourhood. The tight space meant the huge steel beams necessary to support the construction needed to be placed into the structure by hand, instead of by cranes.
The second floor also needed to be taken completely apart and brought down three feet. The construction crew dug a new foundation and essentially dropped down the building. It also raised the entire house 11 feet in order to put in a new level, which features a rooftop deck that will be accessible to all five homeowners.
Another noteworthy feature is the vapour barrier paint that provides an airtight drywall. “It’s a labour-intensive process, but it’s far superior,” says Hamilton, comparing the paint barrier to the conventional drywall insulation.
The project took four to five months in a pre-construction planning phase and 14 months in construction.
“With a little planning at the beginning stage you can come up with economical ideas to allow you to build green. We spent a lot of time with the architect and owner to make sure the ideas fit the budget and still had the element of good design,” says Hamilton.
The lead architect on the project was Bruce Haden of HBBH Architects.
Developer Mark Sheih plans to live in one of the townhomes with his wife, and perhaps sell another to a family member. Sheih, who once served on the Vancouver City Planning Commission that examined how a city be more adaptable, says that one of
the most important design features was the incorporation of flex spaces. This means the homes can easily be changed according to the needs of the occupants.
“It’s taking the idea to the residential multi-family scale, with the schoolhouse project, and asking the question ‘how can we build homes that are built for change?'” says Sheih. “We believe real estate can be a positive catalyst for change in a neighbourhood.”
He says that to help propel that notion forward, the team ensured there were common spaces where the homeowners can interact. These include the common rooftop deck and artist studio spaces, which can be incorporated into all of the homes.
The five residences have an average of 1,500 square feet, with the main living spaces on the upper two floors. The flex spaces in the basement will allow the owner to put in a home studio or office immediately, or install a self-contained suite, since they have been roughed in to accommodate a future kitchen space if that’s required.
Although the housing is zoned residential, the front unit has been designed to convert as future commercial space. The main features here are the large accordion-style wood doors, which fold to each side, and and the polished concrete walls. The room looks out to a large outdoor patio, which has 18-by-
18-inch concrete pavers that will eventually have thyme growing between them to help create a naturally drainage system.
© Copyright (c) The Vancouver Sun

