Langley townhouse’s details, large and small, impress Shannon Johnston
Mary Frances Hill
Sun
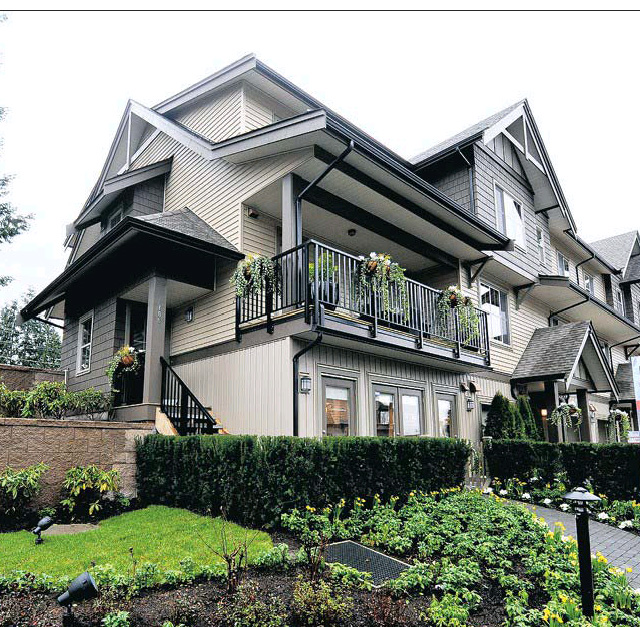
The Time at walnut Grove homes reflect Craftsman-style architecture, with stone and wood shingle accents. Each comes with a fenced back yard, and a private deck or patio. Some will have front porch entrances. Floors in the main living area will be topped with laminate hardwoods.
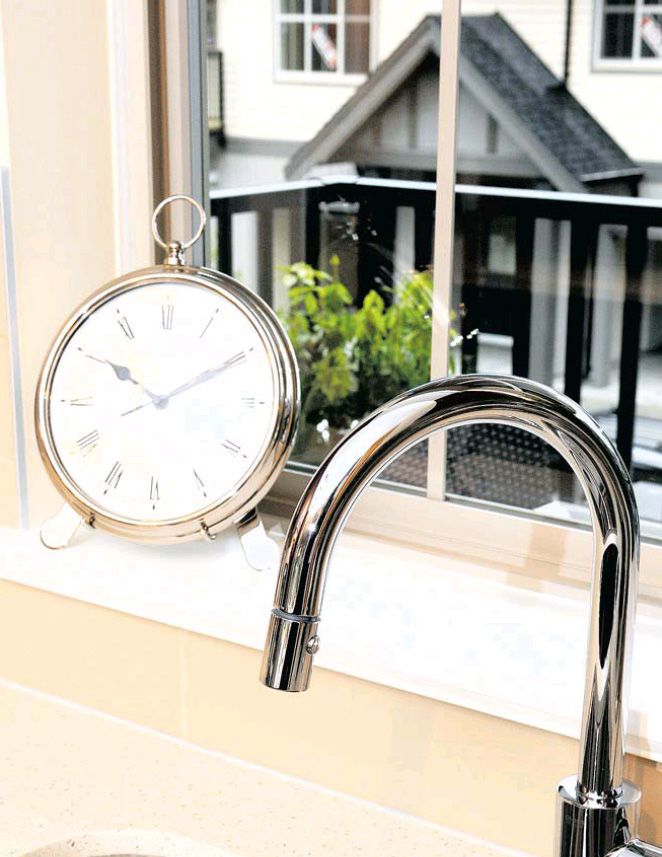
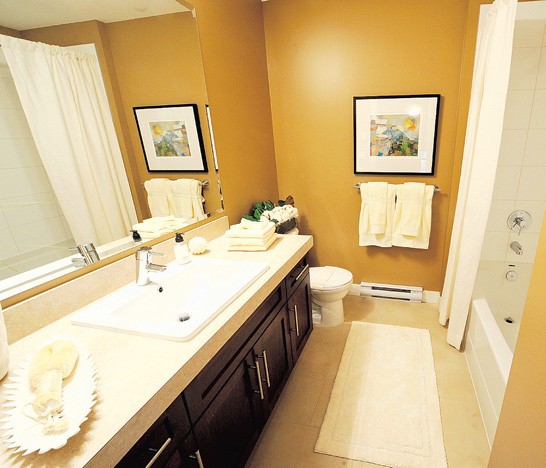
ParkLane project sales manager Jenny Wun says each of the homes at Time at Walnut Creek has different characteristics. A buyer’s choice, she says, will be determined by family size, and by the lifestyle of that family. Open-plan kitchens will have generous islands and plenty of room for storage and prep work. Buyers will be able to choose from two styles of kitchen finishings: morning or evening. Photograph by: Photos By Glenn Baglo, Special To The Sun Png
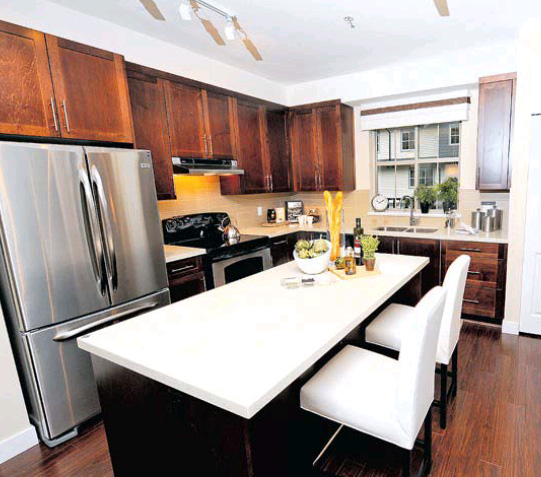
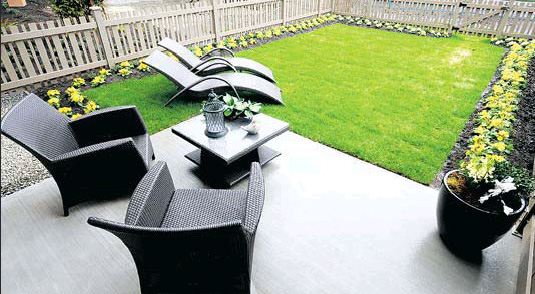
Time at Walnut Grove
Location: Langley
Project size: 106 townhouses Residence size: 1,300 sq. ft. — 1,788 sq. ft., 3 bed– 3 bed +rec room Prices: From low $300,000s Developer: ParkLane Homes Architect: Burrowes Huggins Interiors: The Creative DesignWorks, Inc., After Design/Tanya Schoenroth Design
Sales centre: 9525 204th Street, Langley
Hours: noon to 5 p.m. daily Telephone: 604 694-1819 Yosh Kasahara, marketing manager, 604-648-1839 Web: timeatwalnutgrove.com
Occupancy: From April
—
Not long ago, Shannon Johnston introduced three of her relatives to the new townhouse she and husband Craig will be moving into in April — and she couldn’t stop smiling.
“Every time I come here I see and learn something new and different, that I haven’t seen before,” said Shannon of the home, measuring about 1,300 square feet, at Time at Walnut Grove. The 106-townhouse Langley development, a product of ParkLane Homes, in now its final phase of construction.
For the young couple, Time was the perfect fit.
Shannon‘s brother and sister-in-law live a few blocks away, and her childhood home is within walking distance of the development.
“I grew up in my parents’ house just down the street and I don’t want to leave this community,” she says. “I do coffee with my dad every morning and my husband watches every hockey game with him at night. We’re very tight.
“We looked at several other developments, but none of them were walking distance from family, and that’s really important to us.”
The main show home displays the developer’s most spacious layout, at 1,788 square feet, which ParkLane project sales manager Jenny Wun believes will be particularly attractive to families.
Each home comes with a standard fenced front or backyard and at least one balcony.
Owners can choose between berber and nylon carpets, and from two styles of kitchen finishings. The most spacious plan — a 1,788-square-foot until with three bedrooms and a recreation room — will cost owners below $500,000, even when fitted with the higher-end kitchen and flooring options. As well, all homes come with a 2-5-10 homeowners warranty.
The largest homes include a storage or work space a step away from the kitchen, which flows into a powder room at one side and a balcony at the other.
Ceilings on the main and upper floors rise to are nine feet. Master bathrooms include soaker tubs, Grohe fixtures and square his-and-her sinks.
“Every home has its different characteristics,” says Wun. “So [buyers’ choices] depend on how big the family is, and their lifestyle.”
ParkLane has contributed to the building and maintenance of walkways that connect to a municipal park space that borders on the Time property.
At least 18 homes will back onto the park and its series of bike trails that link to routes established by the township of Langley.
Wun says the homes have attracted their share of empty nesters, but a glimpse at Time’s website suggests the developer is also appealing to the younger crowd. (The site notes nearby schools, for instance.)
Craig and Shannon, who now live in Shannon’s father’s basement suite, are looking forward to playing host. Shannon’s an enthusiastic cook, and that passion was reflected in her choice of layout.
“We liked the open-plan layout with the big kitchen,” she says.
The plan they chose includes an Lshaped kitchen. The home includes a “flex” space between the dining room area and the living room.
Wun says it was important to add extra space to give homeowners the option of expanding either their dining or relaxing space. The couple warmed to that option.
“We wanted to move somewhere where we could have space to re-arrange furniture,” Shannon says. “So many other developments we have seen are designed in a way where you have to have your furniture in a certain spot.”
“But there’s enough room for us to extend our living room if we want.”
For now, Shannon has eyes only for the details, the otherwise small things she predicts will make her life that much easier.
She says that everything from the electrical outlets in the kitchen island — “handy when I do my cooking prep work” — to the rainfall shower head and the contemporary double sinks in the master bathroom is heightening her anticipation.
For the couple, the move may be a signal of a promising start, but it’s not exactly a launch pad for the young couple.
They’re keen to stay put.
“This isn’t a starter home,” says Shannon Johnston.
“It’s a ‘home home.’ “
© Copyright (c) The Vancouver Sun

