This new-home project was designed with a specific type of future resident in mind
Province
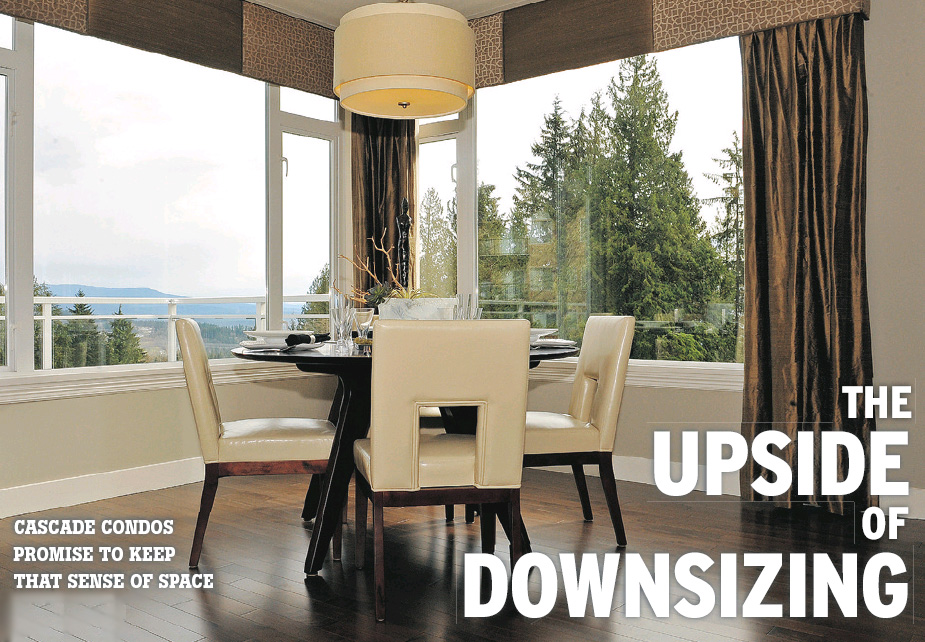
Cascade residents will be able to enjoy views from the site at Westwood Plateau. the dining room in the showhome looks south to Coquitlam.
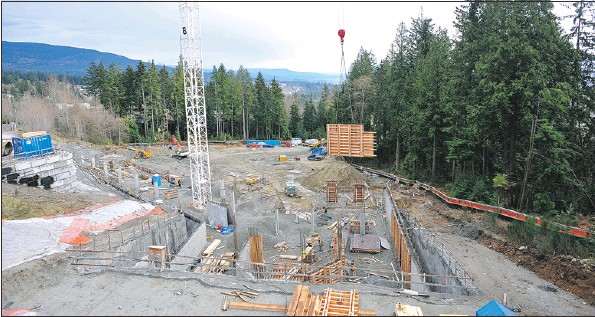
Early stages of the Cascade, a two-building, 153-residence new-home project in Coquitlam.
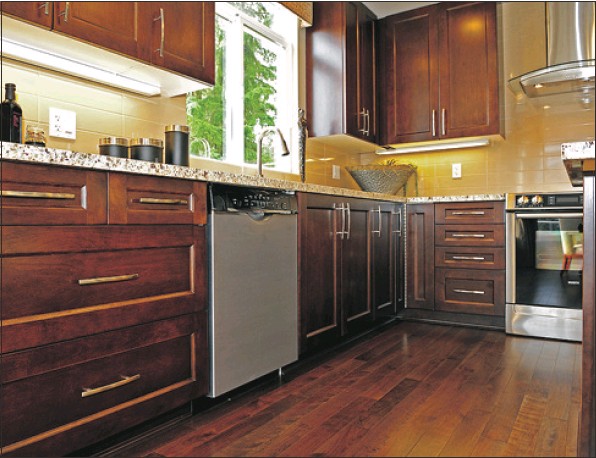
The kitchen in the display suite of the Cascade is beautifully finished. Buyers will be able to choose light or dark maple or a rift oak colour scheme.
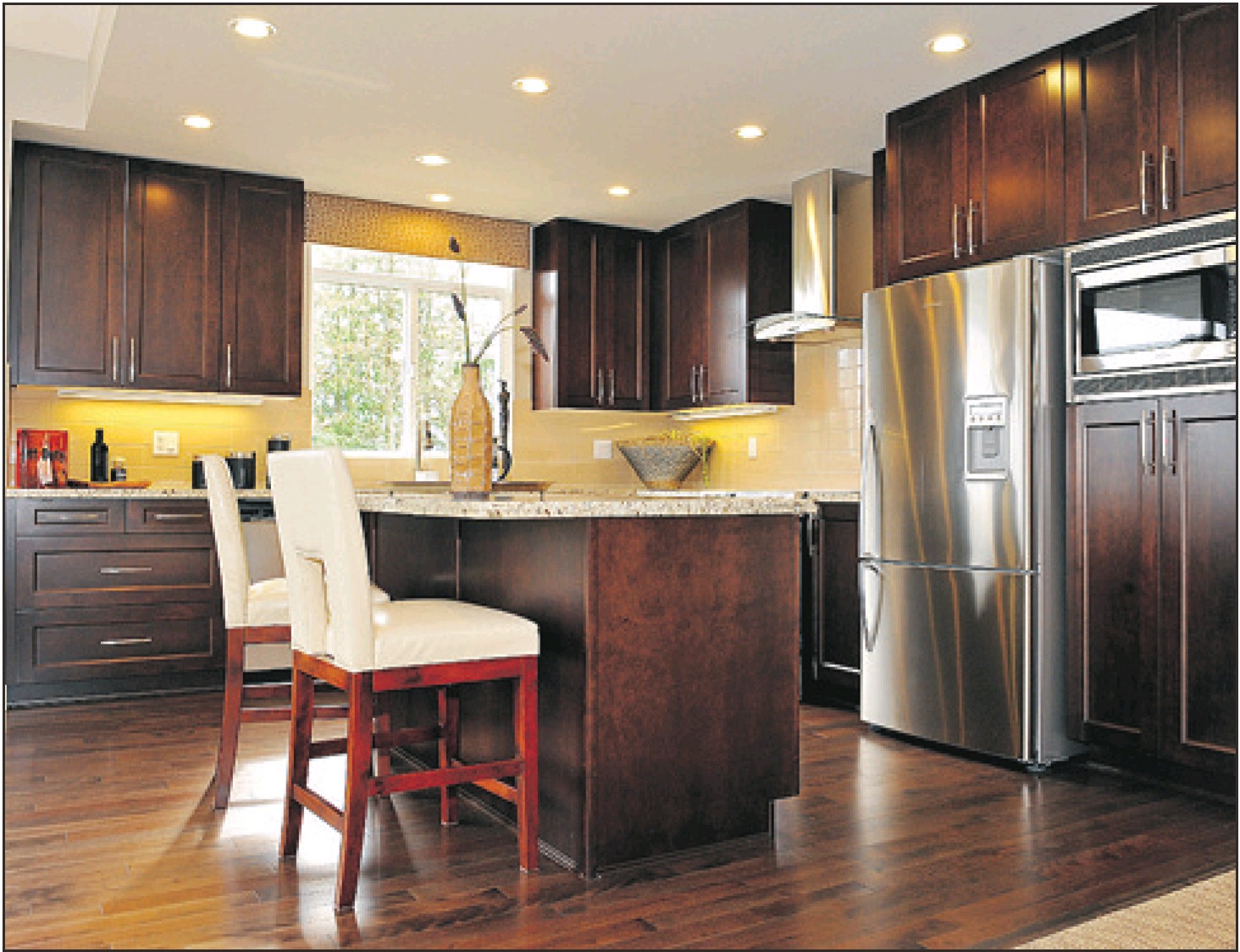
The Cascade kitchns will provide plenty of room for both storage and meal prep, as the showhome demonstrates.
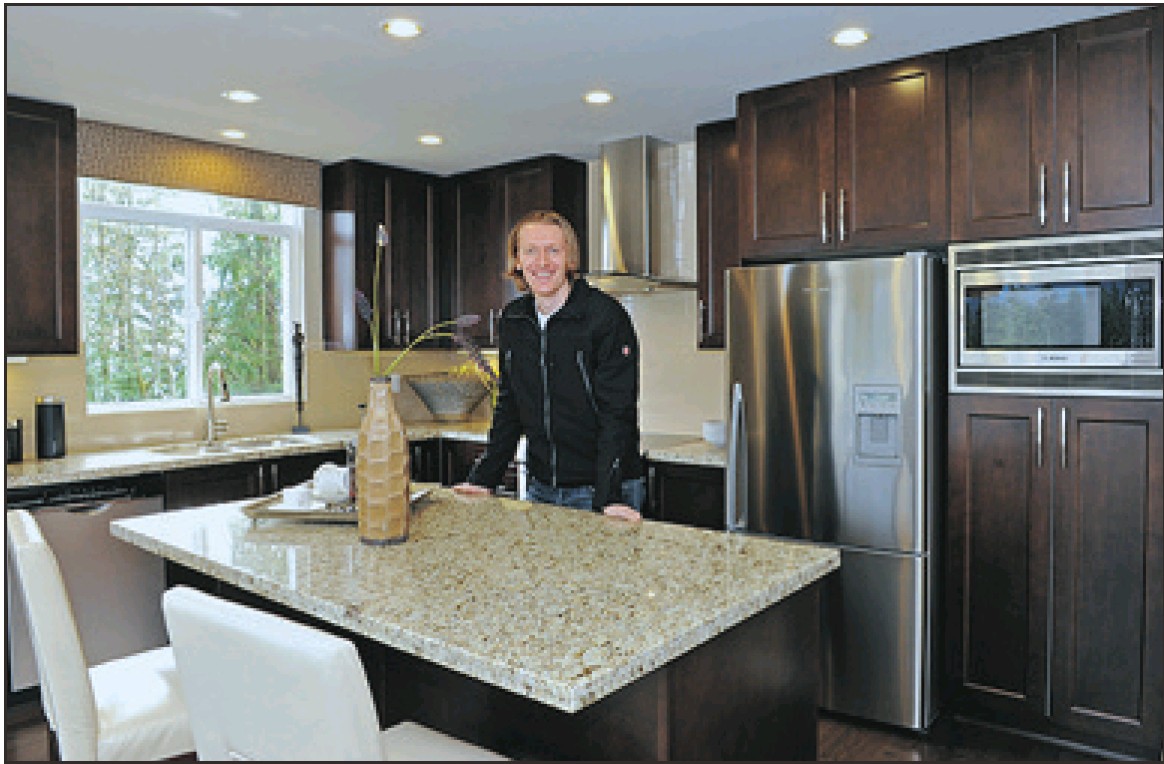
Liberty Homes’ Jesse Nobbs-Thiessen says there will be no skimping on the luxury interiors of the Cascade homes.
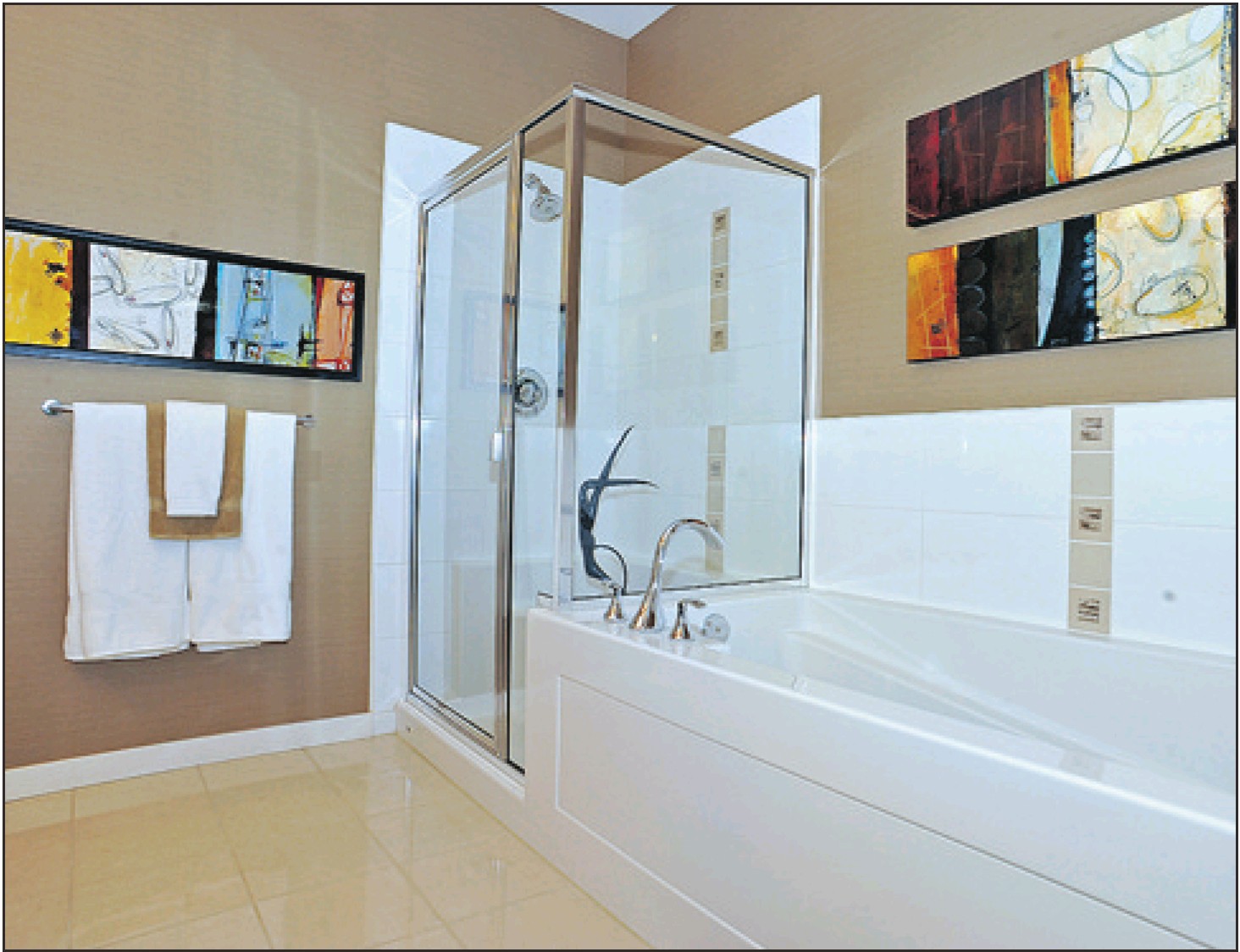
The showhome’s master bathroom also contains a large tub and walk-in shower. Floors will be topped with elegant tile.
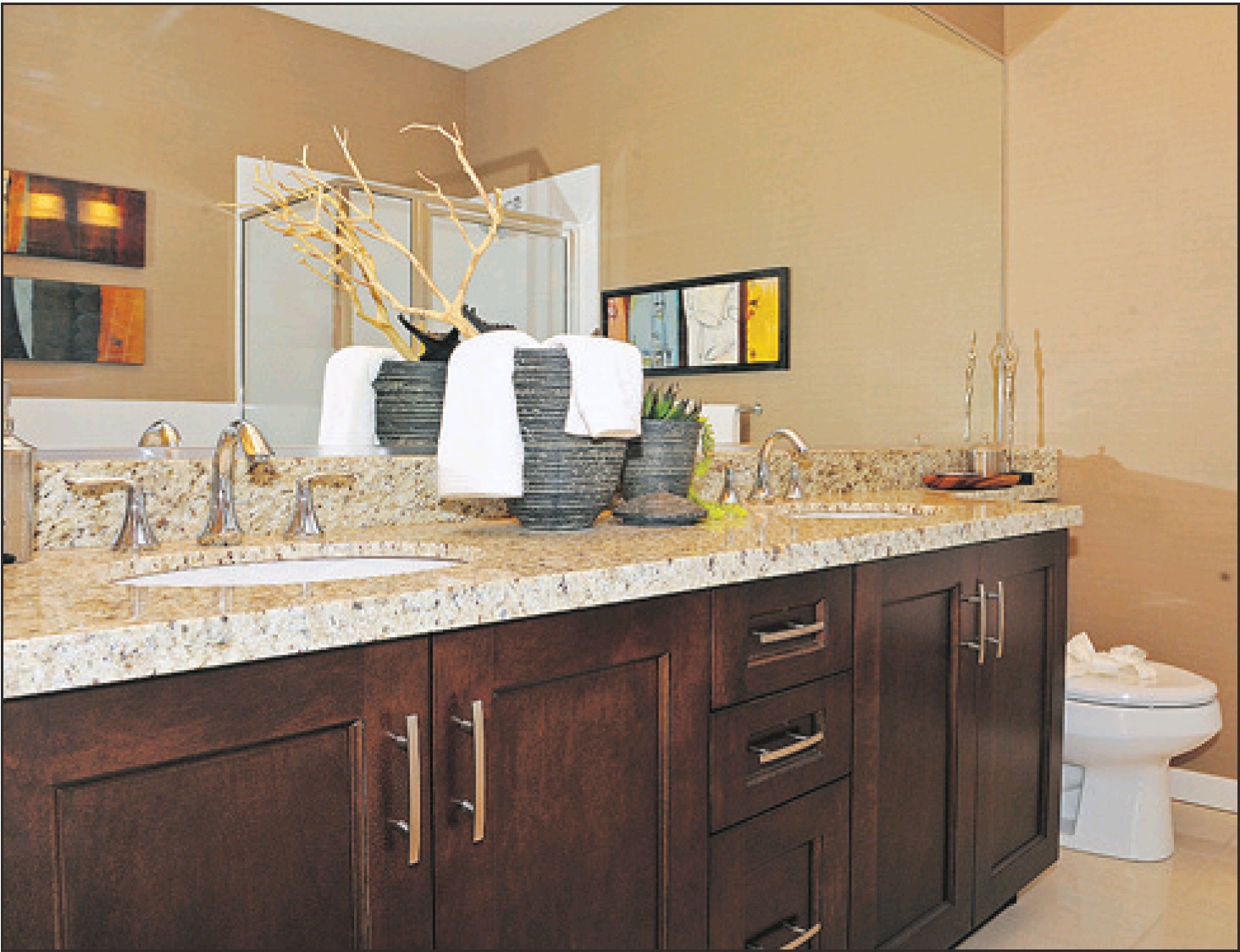
The display suite bathroom features granite countertops, double undermount sinks and chrome fixtures, which will be standard in all homes.
THE FACTS
WHAT: Cascade, 2 buildings, 9 and 10 storeys, 153 residences WHERE: Coquitlam
DEVELOPER: Liberty Homes
SIZE: 2 bed, 1,041 sq. ft. -1,468 sq. ft.; 2 bed + den, 1,187 -1,912 sq. ft. PRICES: 2-bed from $380,000; 2-bed + den from $389,000
OPEN: Sales centre at 2950 Panorama Drive; hours noon -5 p.m., daily
When Liberty Homes set out to design the residences in its Cascade project in Coquitlam, the developer had certain buyers in mind: people like Dale Lambert and his wife.
Years earlier, the couple had purchased a four-bedroom home in Coquitlam’s Hawkwood Estates area. But after their three children grew up and moved out, the pair began to explore different real estate options in Coquitlam. And when the Cascade sales centre opened last October, the empty nesters were the first to put their names on the dotted line.
Jesse Nobbs-Thiessen, Liberty Homes’ director of development and planning, says the Westwood Plateau development was designed for people like the Lamberts.
“The vast majority of our buyers are in the 45-to 65-year-old age range, mostly couples that are 55-ish. They’re downsizing from an existing family home nearby, and have some apprehension about losing space. We want them to come away thinking ‘That’s more than I thought I would get.’ “
Nobbs-Thiessen drew from Liberty Homes’ past experience in developing single-family homes in the Tri-Cities; similar dimensions were applied to the Cascade condos so that “house-sized” furniture could be used, and a spacious feeling retained.
Eighty per cent of the units have two parking spaces, an acknowledgment of the fact that people who are downsizing still often need to get to work, run errands and help with grandchildren. Liberty also made the assumption empty nesters wouldn’t need a third bedroom, so built only suites with two bedrooms or two bedrooms and a den.
Nobbs-Thiessen says some Liberty Homes’ buyers may have lived in the company’s previous offerings; younger couples may have started out in townhouses, upgraded to detached homes as their families grew, and are now moving to condos as they become couples in semi-retirement.
“Those who know Westwood Plateau love mountainside living, and they want to stay close,” he says. “They love amenities like the golf course and the proximity to Coquitlam.”
Interior designer Martie Knockaert of
Different Designs Group also considered the target market when designing the colour schemes: light or dark maple, and rift oak.
“Some like a cleaner look with more texture, while others want rich and traditional,” she says. “But overall, it’s high quality, timeless, and classic, so you don’t have to keep replacing it or updating it.”
Nobbs-Thiessen says there was no skimping on the luxury interiors; there was a recognition that consumers would want the best of the best. Counters are granite, cabinets are solid wood, appliances are stainless steel, and floors are engineered hardwood.
Cascade was originally slated to go ahead in 2005, but it was put on hold when market conditions changed. Now the concrete buildings are going up on one of the last open spaces in Westwood Plateau, and look quite different from the nearby Whistler chalet-style houses and multi-family buildings.
The development, scheduled to be ready for occupancy in the spring of 2012, is designed to take advantage of the site: it slopes 35 metres from the top, just below Panorama Drive, to the bottom, across the street from a small shopping centre that includes a grocery store and other retail services.
Cascade is repeatedly terraced: underneath, on top, and between the two buildings. The towers have been pushed to the furthest possible points left and right to keep a sense of open space, and to maintain a southward view of Mount Baker and the Fraser Valley, or north to Eagle Mountain.
About 75 per cent of the units in the first tower have been sold, units in the second tower were released for sale March 13.
© Copyright (c) The Province

