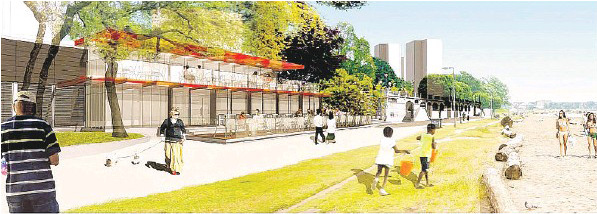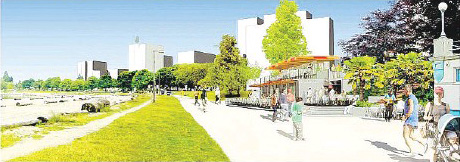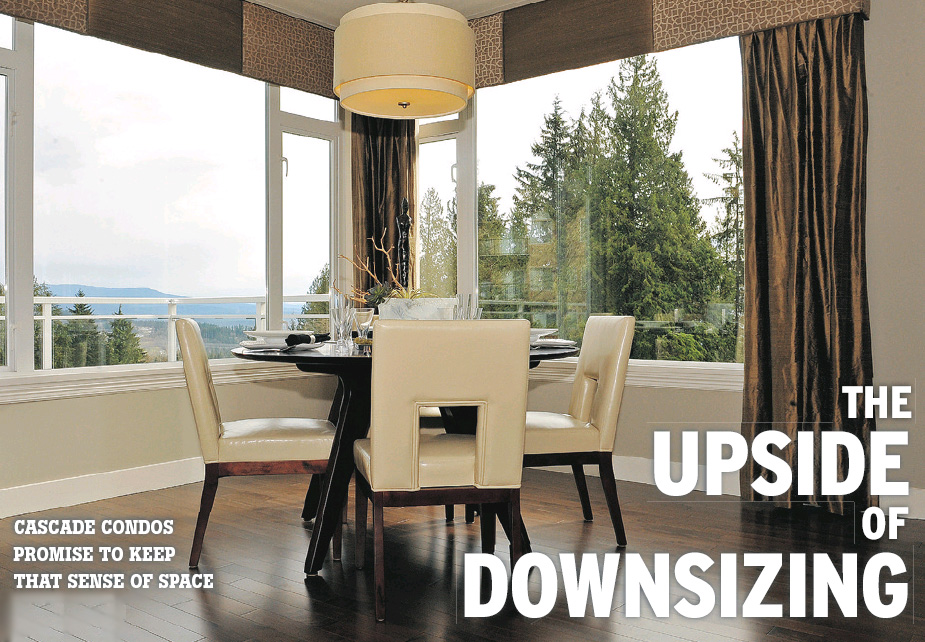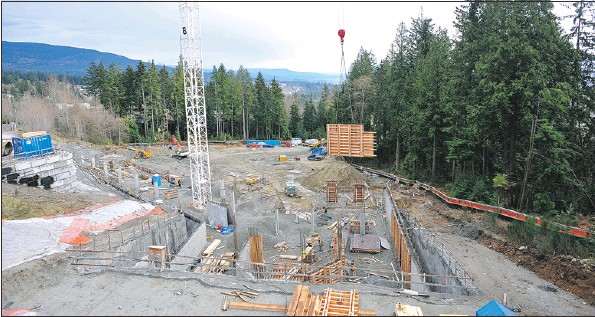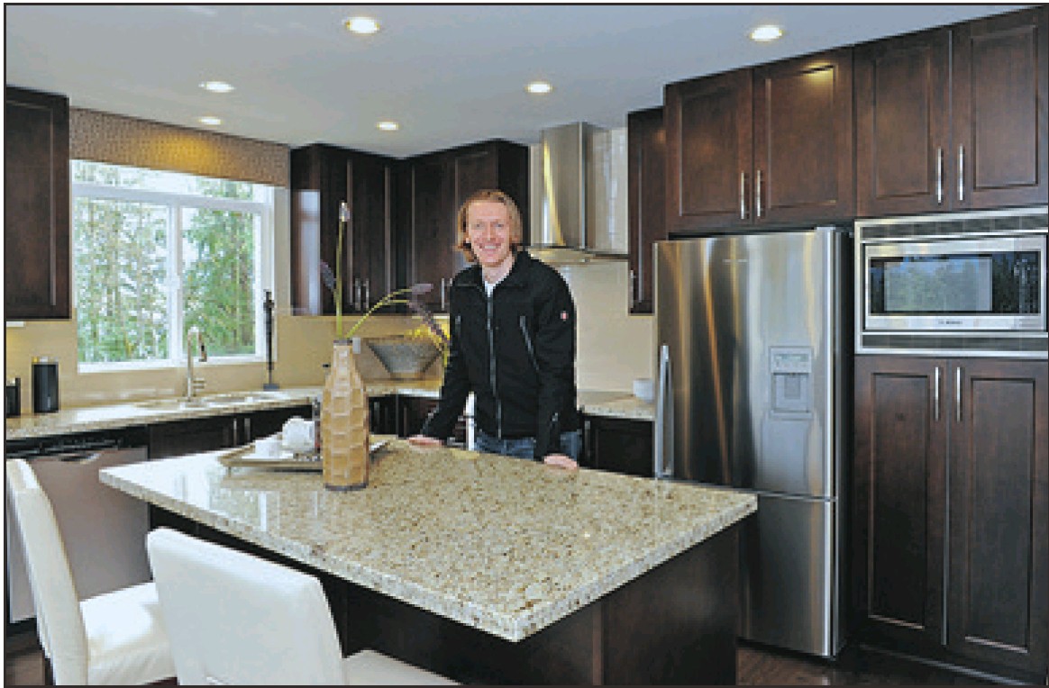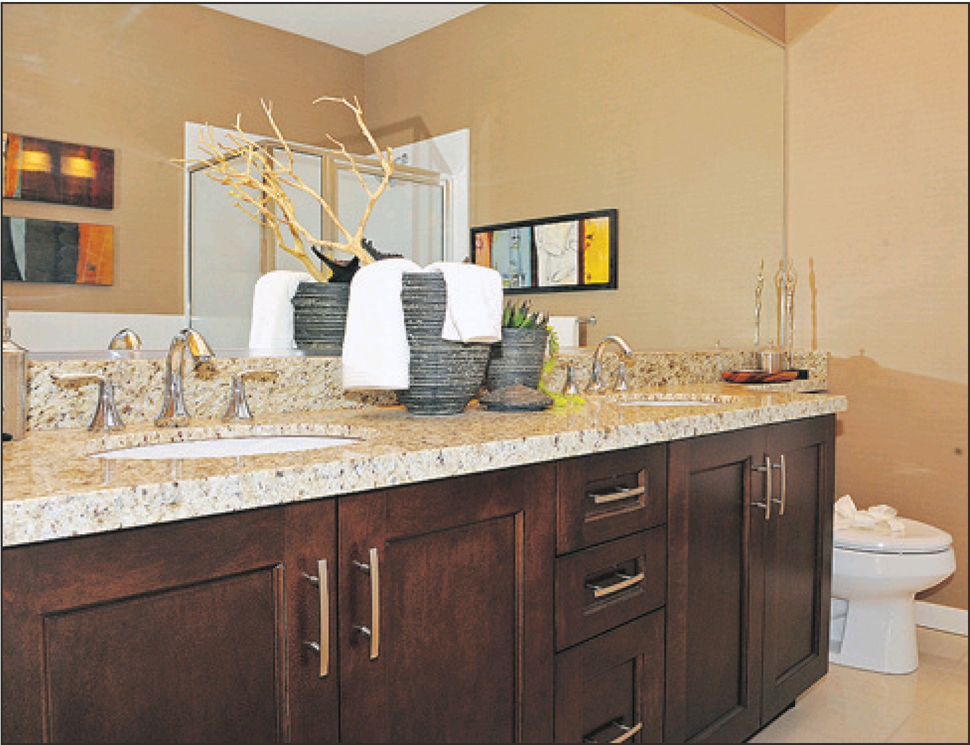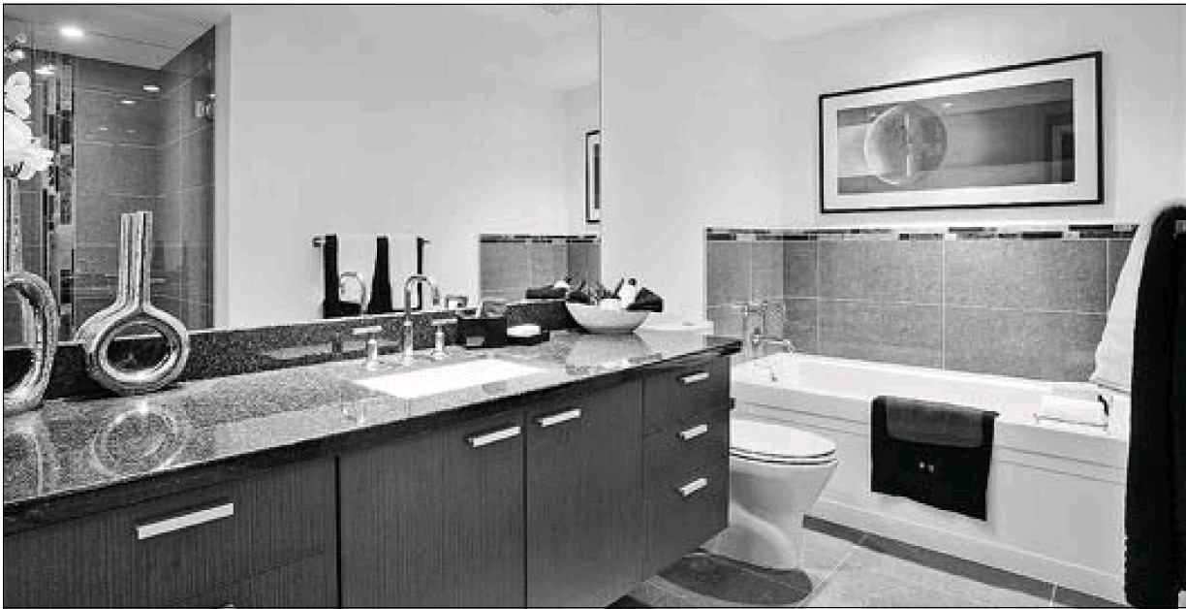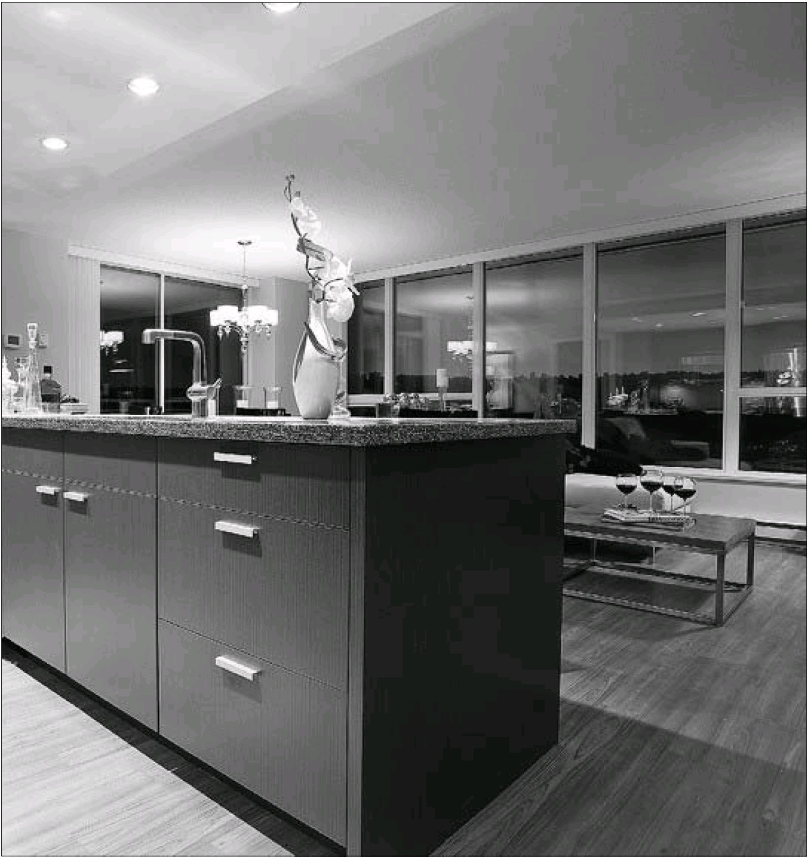Bosa’s Affinity invites you to ‘love where you live’
Claudia Kwan
Sun

The Affinity new-home project
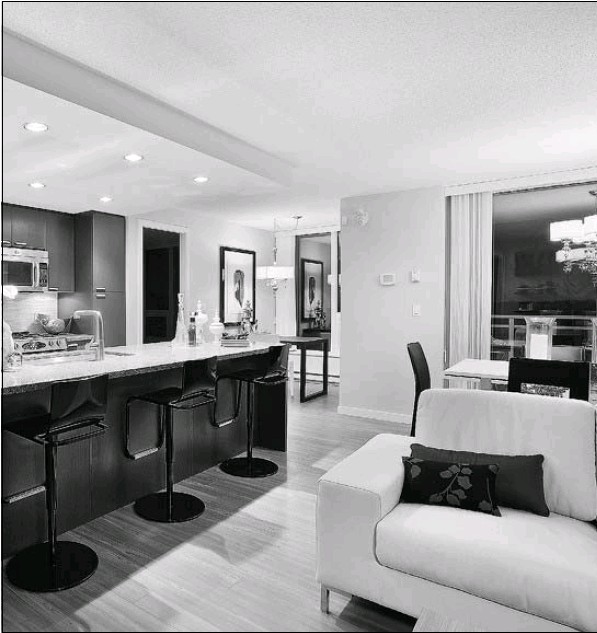
Affinity buyers are a diverse lot: recent immigrants from Korea, China and Taivan; longtime Burnaby residents who no longer need a detached home; and investors. The last can expect to rent out their purchases for about $2 per square foot.
AFFINITY
Project location: 2200 Douglas Rd., Burnaby
Project size: Two towers of 24 and 29 storeys with 291 units total
Residence size: Studio, 457 sq. ft.; 1-bed, 538 sq. ft.; 1-bed + den, 614 to 621 sq. ft.; 2-bed, 753 to 1,034 sq. ft.; 2-bed + den, 910 to 1,071 sq. ft., town houses, 1,138 to 1,157 sq. ft.
Prices: Studio, from $235,900; 1-bed, from $263,900; 1-bed + den, from $315,900; 2-bed, from $359,900; 2-bed + den, from $492,400; town houses, from $499,900
Developer: Bosa Development Corp.
Architect: Rafii Architects
Interior design: Cristina Oberti Interior Design Inc.
Sales centre: 5695 Lougheed Highway (and Holdom)
Hours: Noon to 5 p.m. daily, Saturday to Thursday
Telephone: 604-453-5893
Web: affinitybybosa.com
Occupancy: Fall/Winter 2012
That “proximity factor” is something project marketer Cameron McNeill of MAC Marketing Solutions is banking on with Affinity.
“Brentwood is one of the key urban areas outside of downtown Vancouver,” he says. “It has all of the elements for excellent living now, and in the future.”
McNeill lists the nearby amenities, which include parks and three SkyTrain stations. A site within walking distance has been set aside for a future school, and a small area of green space is directly behind the project.
McNeill also points out the benefits of residing in a dense mixed-use area. Casual, fine-dining restaurants are a short distance away, as is a large grocery store. Brentwood Town Centre is close, but not close enough to overtake the neighbourhood. “It’s more livable here than many other urban centres where the focal point is a mall, like (Burnaby’s) Middlegate.”
McNeill says a wide range of purchasers is responding to the afford-ability of units, with nearly 90 per cent of the units in the phase-one tower priced at under $500,000. Keeping the price threshold there minimizes the effect of the harmonized sales tax to about two per cent, since homes that cost less than $525,000 are eligible for an HST rebate. (The tax does not come into affect until July 1, but pre-sale contracts signed now will be subject to the HST when those homes are completed.)
A diverse collection of buyers have snapped up many of the units in Phase 1. There are recent immigrants from Korea, mainland China and Taiwan looking for homes in which to live. There are Burnaby downsizers who want to stay in the Brentwood area and find the perfect floor plan. There are also investors who are counting on the reliability of the Bosa name -they know the project will be completed -and looking at the favourable market conditions in Brentwood.
The current rental return on investment works out to about $2 per square foot, just slightly lower than that for downtown Vancouver. (There’s a low vacancy rate in the area, and a lack of one-bedroom units; this is particularly affecting couples just starting out and looking for a home further west than the Tri-Cities, before making the jump to downtown.)
The ‘wenge‘ colour scheme for the Affinity condos includes a palette of rich, chocolate laminate flooring, caramel and toast tile, and double-thick finely grained granite countertops.
‘Graphite’ is more muted and subtle, incorporating honey-toned wood and countertops with a tinge of sage.
The show suite has been done in a mix of the two colour schemes, with the soft olive walls in the den contrasting well with the glossy white accents. To show off the space’s potential, a glass tabletop has been fitted between two slim storage cabinets on one side, with the other wall covered in an open bookcase displaying knick-knacks. A sliding-glass door projects a semblance of privacy and noise-proofing.
The master bedroom has a walkthrough closet to the ensuite. The wall-hung sink and cabinet unit “float” in the space immediately before the deep soaker tub, which is surrounded by a backsplash of large-format tiles. The same rectangular porcelain tiles appear in the shower, broken up at one point by a vertical streak of skinny tile mosaic.
The kitchen is a refreshing change from the galley style sometimes seen in other buildings; in this case, the sizable granite-topped island is accessible from all sides, and includes a breakfast bar overhang that can accommodate at least three. The refrigerator and stove are conveniently located almost side by side, while the central living area works well as an entertainment space.
The suite’s open area includes a lounging spot and two dining areas, although one of those dining areas could be changed to a children’s homework space or reading nook. The second bedroom also has a walkthrough closet leading to an ensuite, shared with visitors to the home.
The building also includes a guest suite.
Sales for the phase-two tower are scheduled to begin in a month, but could start sooner because of the strong demand. Construction is expected to start in late summer or early fall of 2010, with completion in late 2012.
Cameron McNeill’s tone is downright reverential when he talks about Nat Bosa.
“The man’s a visionary,” says the president of MAC Marketing Solutions.
Over the past four decades, Bosa has led the construction of more than 20,000 condos around North America.
“Look at what he [Bosa] has done for the Belltown area of Seattle,” says McNeill. “He built half of Brentwood, he was way ahead of his time with developing the waterfront in New Westminster and Citygate (in Vancouver.)”
McNeill says that at a meeting of the Urban Development Institute, other prominent members of the development community were seen to be visibly relieved that Bosa was making a return to the Greater Vancouver market with the Affinity project, his first development in the Vancouver area in about seven years.
Bosa downplayed any sense of self-importance in a rare interview. He pointed out that his sons continued building here while he focused on projects in California.
“Basically it got a lot worse down there than anybody expected,” he says. “While we wait for that to rebound, I said ‘Let’s revisit back home for a while.'”
Bosa is 65, but shows no signs of slowing down. He’s a little battered and bruised after weathering the stormy economic conditions down south, but says he’s still biking, skiing, and enjoying life.
Bosa believes the love affair the Lower Mainland has with real estate has never faded; with a stable banking system and a level of demand sustained by immigration, it’s a place he’ll always return to.
He particularly believes in the Brentwood neighbourhood, situating the family-operated company’s head office there. “This area’s just got nowhere to go but up,” Bosa says. “The match has been struck a long time ago. Right now it’s expanding, this is not any more pioneering.”
Considering the local market conditions, he believes it will always be healthy. “We are a place that people like to live. The only time we get messed up is when the government changes. We need business friendly policies, and we can’t be in for big surprises from the government.”
Bosa agrees that he’s never been afraid to be a market leader and to enter a new area. “When I bought Citygate, people thought I was nuts.”
So what does coming back to Vancouver mean now? “Yeah, I could say it’s a vote of confidence in the Lower Mainland, because I come in, get on this project, and I start building. Obviously, I gotta have confidence, otherwise I’m losing it!”
To Bosa, the slowdown in construction has allowed the market to level off a little. The vacancy rate continues to be low, and people are continuing to move to Vancouver; Bosa sees that as an issue of supply and demand weighed heavily toward demand.
He is also discounting the potential cooling-off effects of the HST, recalling that consumers eventually got used to the GST after its introduction in 1991. “There’s no question, HST is a big cost, I don’t like it, and for a little while, you’ll see some negotiations around it. But after a while, it just becomes part of the cost of doing business or buying a home.”
© Copyright (c) The Vancouver Sun

