Bosa project has a simple slogan: ‘love where you live’
Province
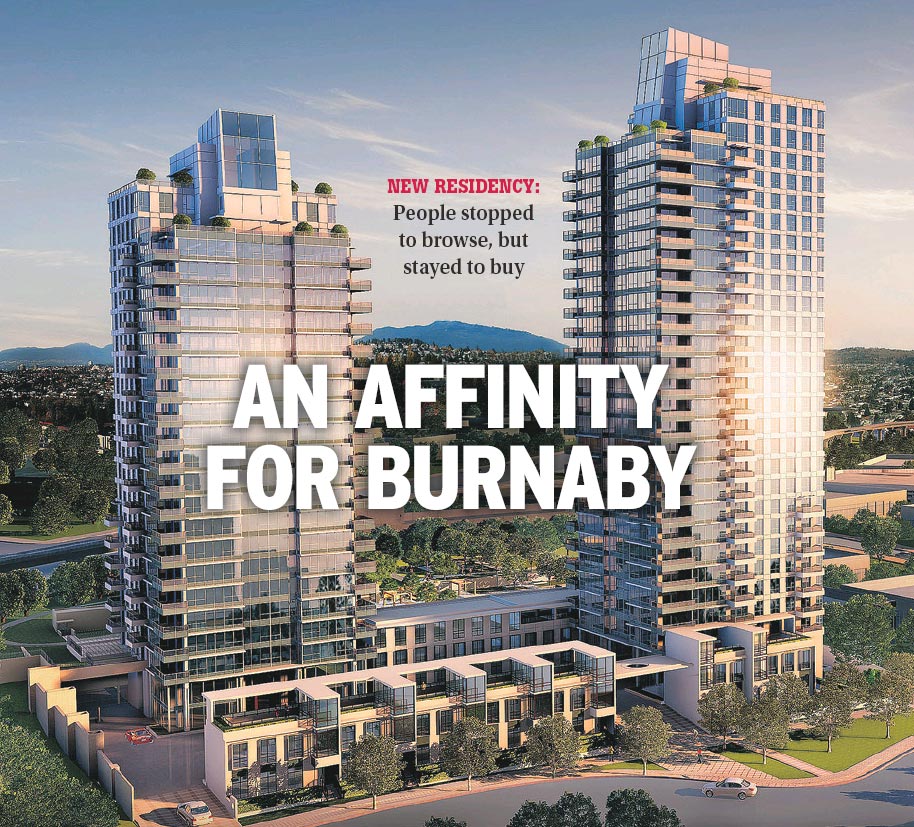
Affinity is a two-tower, 291-residence new-home project in the Brentwood neighbourhood of Burnaby.
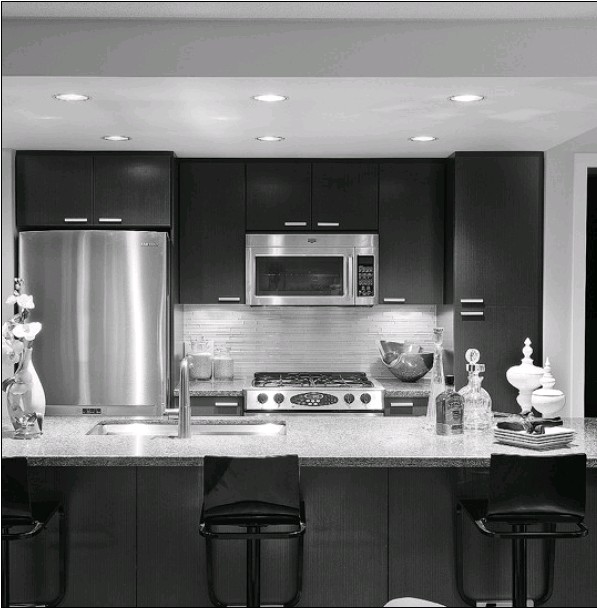
The kitchen in the Affinity showhome is fitted with a generous granite-topped island with a breakfast bar that can accommodate at least three people.
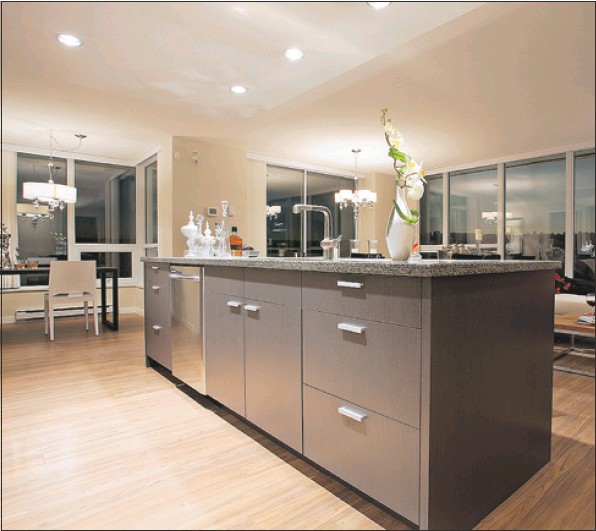
A smart colour scheme includes rich, chocolate laminate flooring, caramel and toast tile and double thick finely grained granite countertops.

The kitchen’s sizable granite-topped island is a centrepiece of the open space, accessible form all sides and can accommodate at least three diners. — HANDOUT PHOTOS
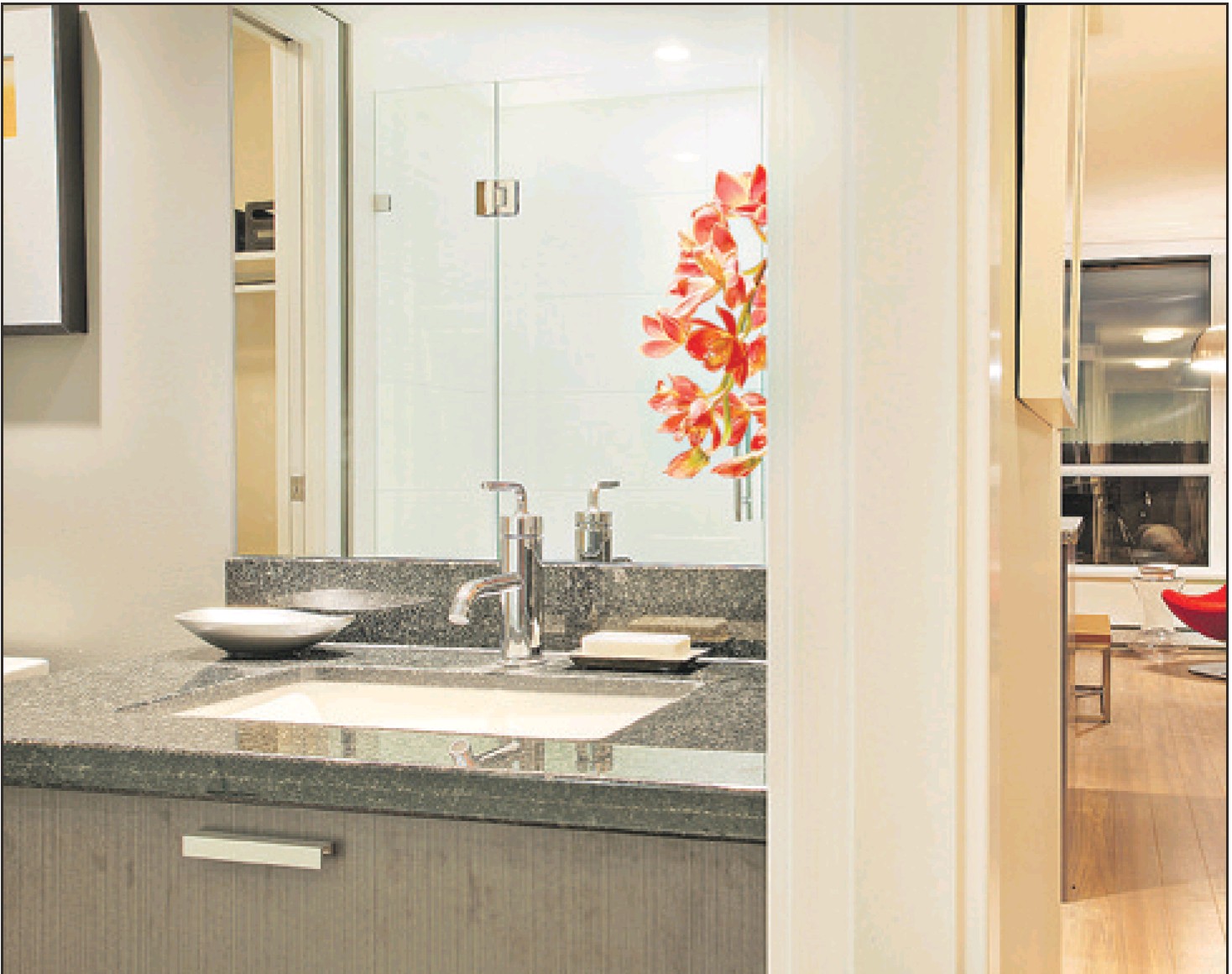
The granite countertop on the island in the kitchen continues into the bathroom and ensuite and each is complemented by large format tiled backsplash and flooring.
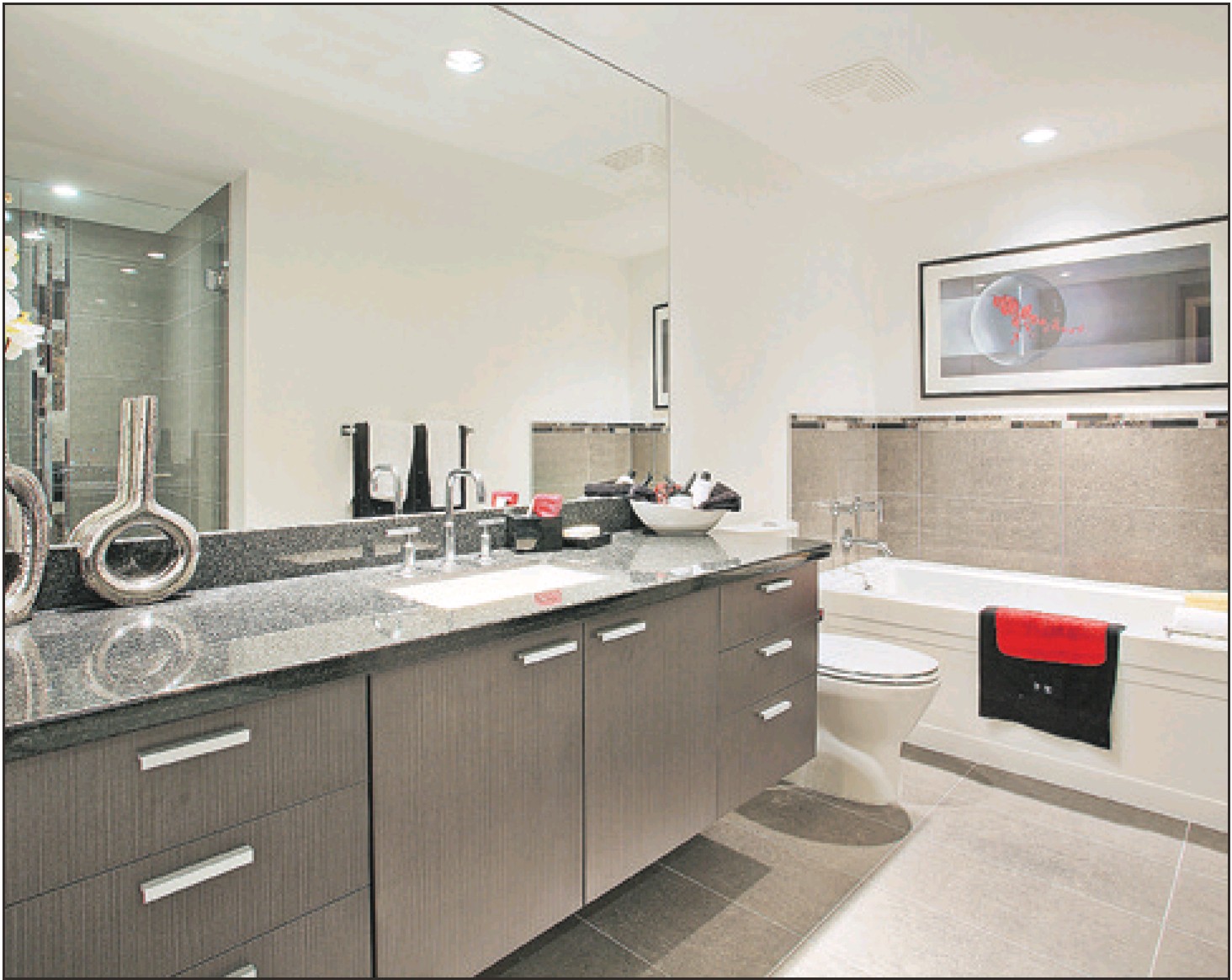
The cabinet in the ensuite appears to be floating in the space where a large-scale mirror adds light and the large format tile adds to the grandeur.
THE FACTS
WHAT: Two towers of 24 and 29 storeys with 291 units
WHERE: 2200 Douglas Road, Burnaby
DEVELOPER: Bosa Development Corp.
SIZES: Studio, 457 sq. ft.; 1-bed, 538 sq. ft.; 1-bed and den, 614 to 621 sq. ft.; 2-bed, 753 to 1,034 sq. ft.; 2-bed + den, 910 to 1,071 sq. ft.,; townhouses, 1,138 to 1,157 sq. ft.
PRICES: Studio from $235,900; 1-bed from $263,900; 1-bed + den from $315,900; 2-bed from $370,900; 2-bed + den from $459,900; townhouses from $499,900
OPEN: Sales centre 5695 Lougheed Highway (at Holdom), hours noon to 5 p.m., Sat — Thur
When Stan Lee and his wife Audrey dropped by the Burnaby sales centre for the Affinity project, they intended only to look. Turns out, they did a little more than that: they bought a new home, one with two bedrooms and a den.
“We found something we can live with,” Lee said. “The pricing’s okay, the decoration and stuff in there is a bit better than downtown.
“We’ve never lived in a condo before, and this could be a big change. We’re moving from 2,000 square feet to 1,100; that’s a lot less storage space.”
Affinity, by developer Bosa, has a simple marketing slogan, one that references the Brentwood neighbourhood where it will be located: “Love where you live.”
For the Lees, who often babysit their eight-month-old granddaughter in Vancouver, that location will be key. They wanted something closer to Vancouver than Coquitlam, where they now live; a trip on the SkyTrain trip from Affinity will take just 15 to 20 minutes.
Cameron McNeill of MAC Marketing Solutions says Brentwood “is one of the key urban areas outside of downtown Vancouver,” noting the nearby amenities, which include parks and three SkyTrain stations. A site within walking distance has been set aside for a future school.
McNeill also points out the benefits of residing in a dense mixed-use area. Casual, fine-dining restaurants are a short distance away, as is a large grocery store. Brentwood Town Centre is also close by.
The Phase 1 studios and one-bedroom units have now been sold, as well as the town houses. Still on offer are units with one bedroom and a den, two bedrooms, and two bedrooms and a den.
A diverse collection of buyers have snapped up many of the units in Phase 1. There are recent immigrants from Korea, mainland China and Taiwan looking for homes, as well as Burnaby downsizers wanting to stay in the Brentwood area. As well, there are investors who are counting on the reliability of the Bosa name — they know the project will be completed — and looking at the favourable market conditions in Brentwood. The ‘wedge’ colour scheme for the Affinity condos includes a palette of rich, chocolate laminate flooring, caramel and toast tile, and double-thick finely grained granite countertops. ‘Graphite’ is more muted and
subtle, incorporating honey-toned wood flooring and grey cabinets.
The graphite colour scheme has been incorporated into the show suite, where the soft grey walls in the den contrast well with the glossy white accents.
To show off the space’s potential, a glass tabletop has been fitted between two slim storage cabinets on one side, with the other wall covered in an open bookcase displaying knick-knacks. A sliding-glass door projects a semblance of privacy and noise-proofing.
The master bedroom has a walkthrough closet to the ensuite. The wall-hung sink and cabinet unit “float” in the space immediately before the deep soaker tub, which is surrounded by a backsplash of large-format tiles. The same rectangular porcelain tiles appear in the shower, broken up at one point by a vertical streak of skinny tile mosaic.
The kitchen has a sizable granite-topped island that is accessible from all sides, and includes a breakfast bar overhang that can accommodate at least three.
The suite’s open area includes a lounging spot and two dining areas, although one of those dining areas could be changed to a children’s homework space or reading nook. The second bedroom also has a walk-through closet leading to an ensuite, shared with visitors to the home.
The Affinity building also includes a guest suite.
Sales for the Phase-2 tower are scheduled to begin within the next month, but could start sooner because of the strong demand. Construction is expected to start in late summer or early fall of 2010, with completion in late 2012.
© Copyright (c) The Province

